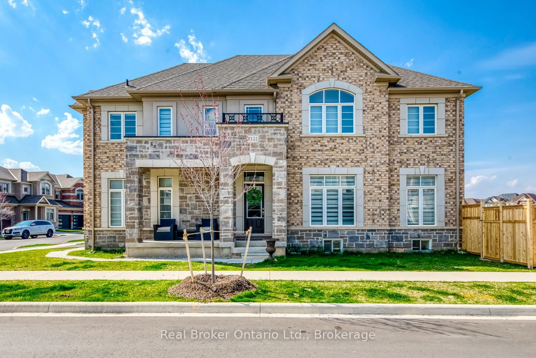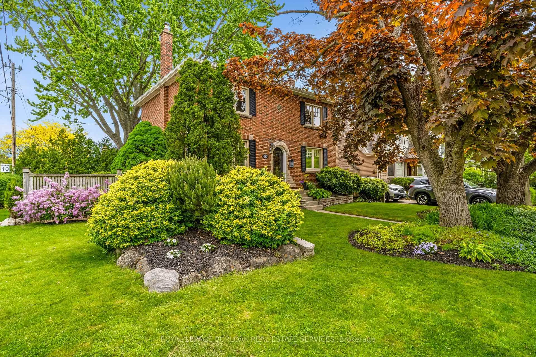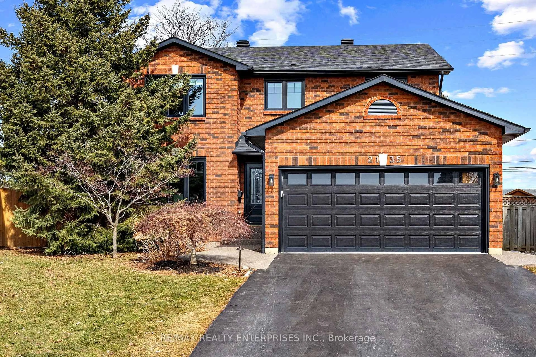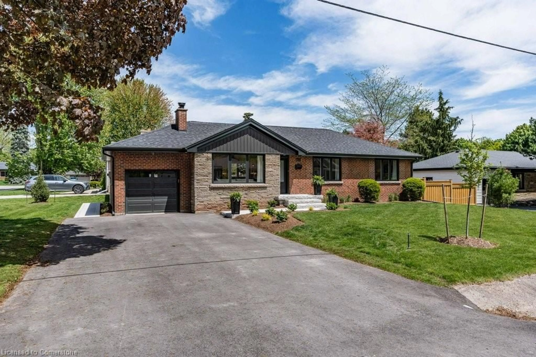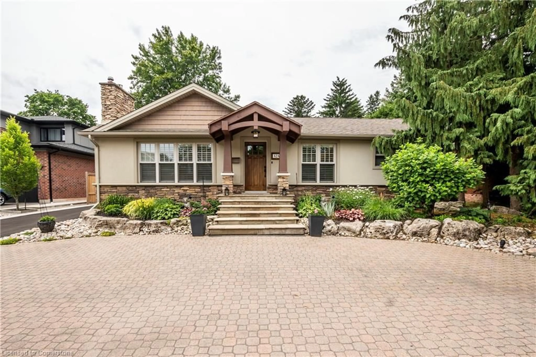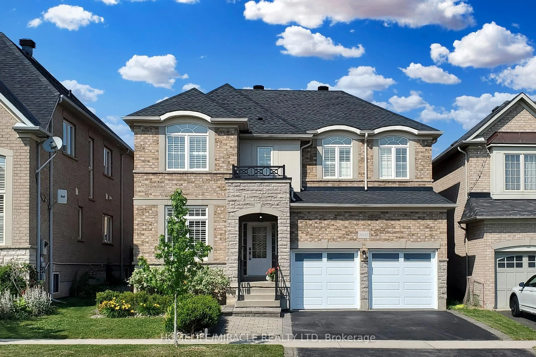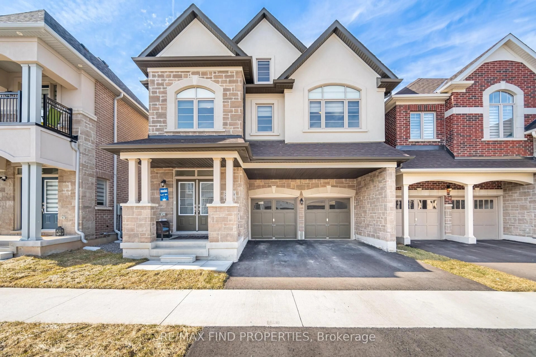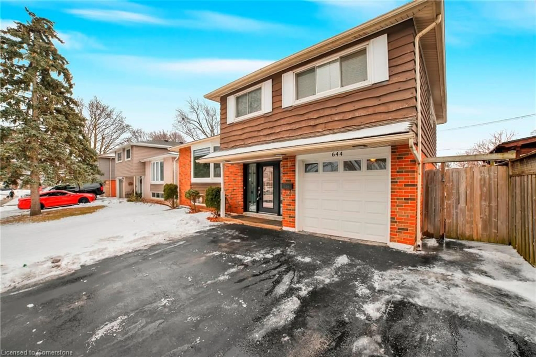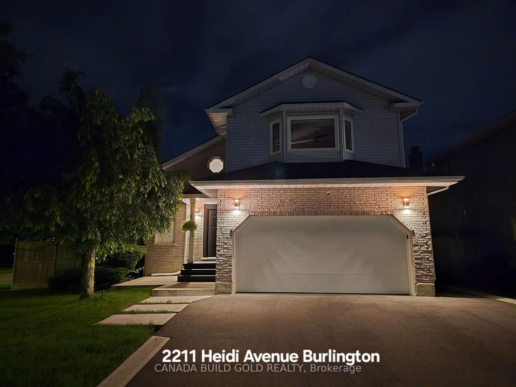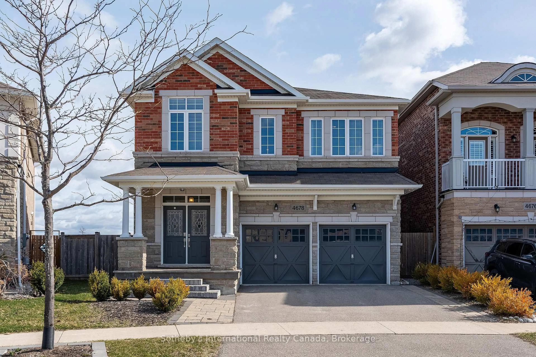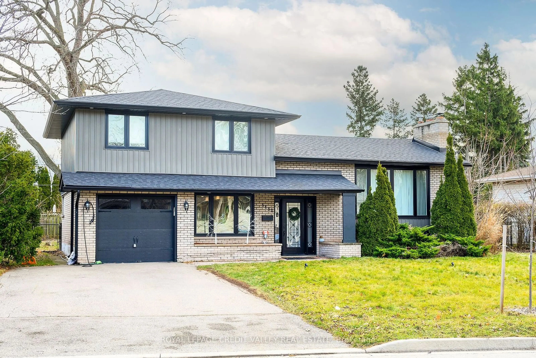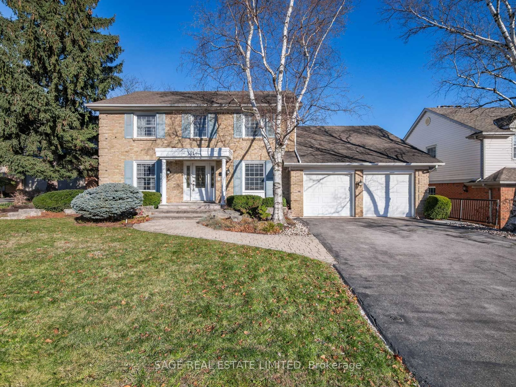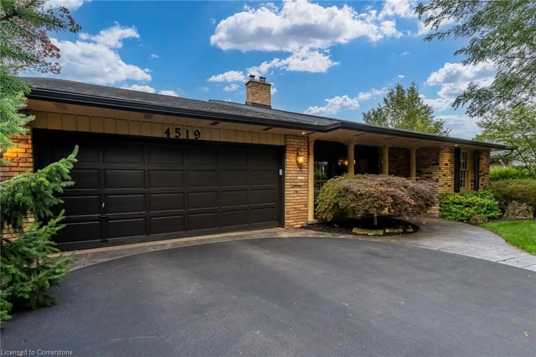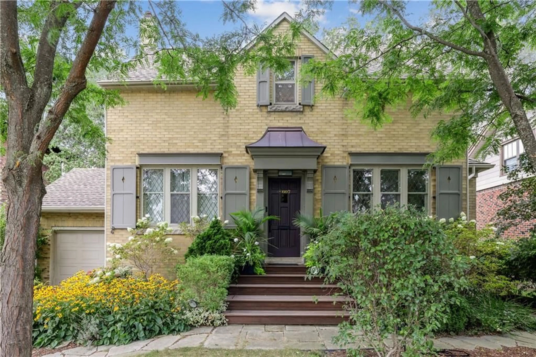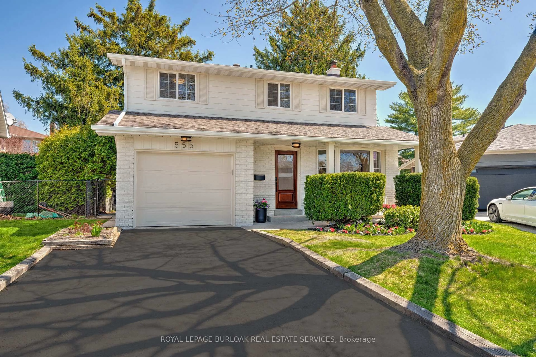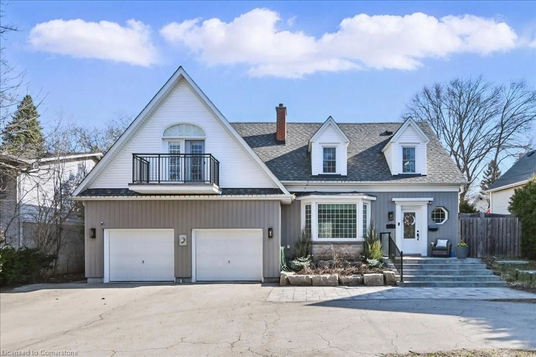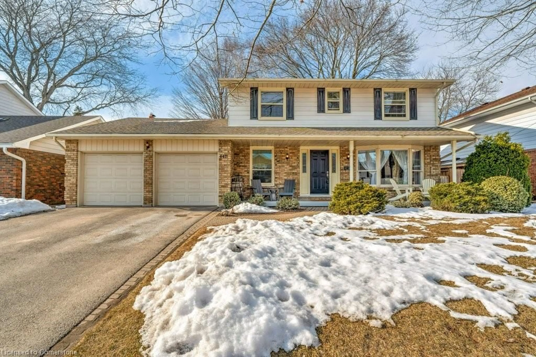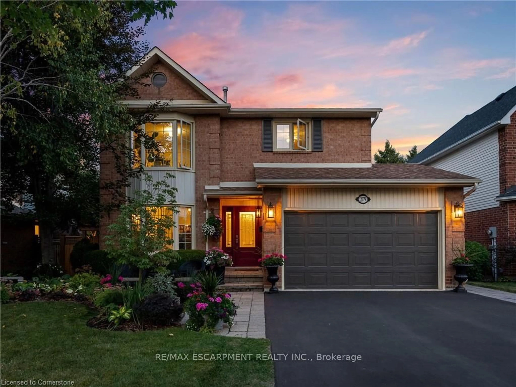4644 Kearse St, Burlington, Ontario L7M 0E2
Contact us about this property
Highlights
Estimated ValueThis is the price Wahi expects this property to sell for.
The calculation is powered by our Instant Home Value Estimate, which uses current market and property price trends to estimate your home’s value with a 90% accuracy rate.Not available
Price/Sqft$658/sqft
Est. Mortgage$6,313/mo
Tax Amount (2024)$6,335/yr
Days On Market187 days
Total Days On MarketWahi shows you the total number of days a property has been on market, including days it's been off market then re-listed, as long as it's within 30 days of being off market.229 days
Description
Welcome to your new family home in the heart of Alton Village! This spacious 4+1 bedroom, 3.5 bathroom detached house has everything you are looking for. The main floor features beautifully updated hardwood & ceramic tiles, plus upgraded baseboards, crown moulding and custom wood shutters. The eat in kitchen has maple cabinets, granite countertops, and stainless steel appliances. Upstairs, you’ll find a convenient laundry room, great sized bedrooms with large windows, a 4pc bath and a master bedroom with a spacious ensuite with a soaker tub and glass shower. The finished basement is perfect for extra living space or guests, with its own bedroom and 3 pc bath. Step outside to enjoy your fully landscaped backyard with a low-maintenance Trex deck, concrete walkway, and front stamped concrete veranda surrounded by perennials. Alton Village is a fantastic community for families, offering great schools, parks, and convenient amenities. Make this your next move!
Property Details
Interior
Features
Main Floor
Foyer
7.47 x 3.76Living Room
6.53 x 4.55Dinette
2.59 x 3.76Bathroom
2.49 x 1.172-Piece
Exterior
Features
Parking
Garage spaces 2
Garage type -
Other parking spaces 2
Total parking spaces 4
Property History
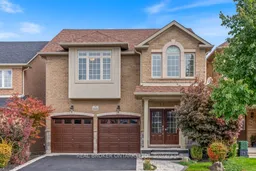
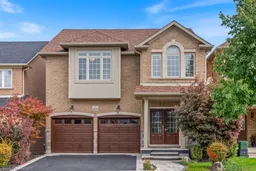
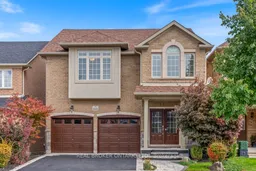
Get up to 1% cashback when you buy your dream home with Wahi Cashback

A new way to buy a home that puts cash back in your pocket.
- Our in-house Realtors do more deals and bring that negotiating power into your corner
- We leverage technology to get you more insights, move faster and simplify the process
- Our digital business model means we pass the savings onto you, with up to 1% cashback on the purchase of your home
