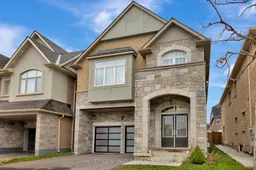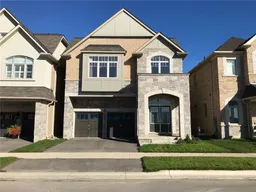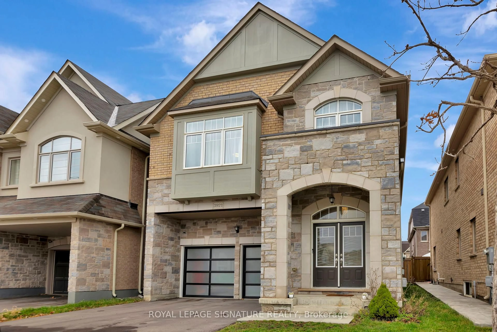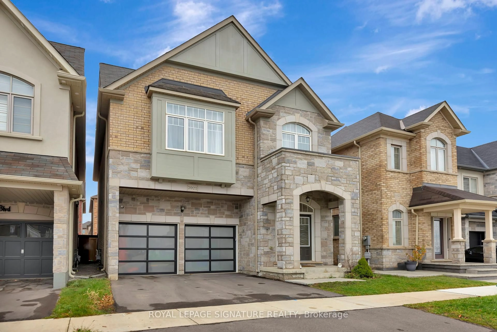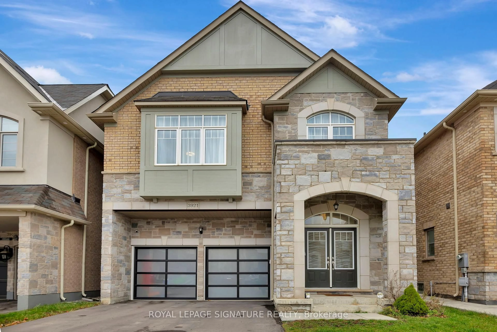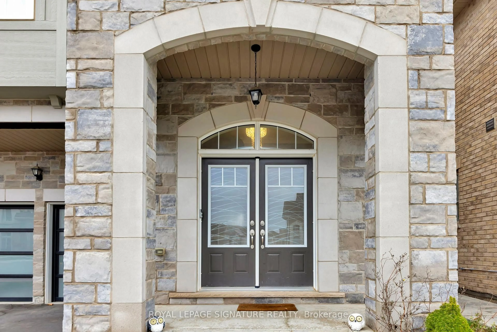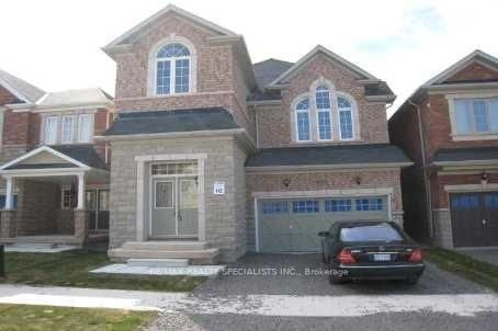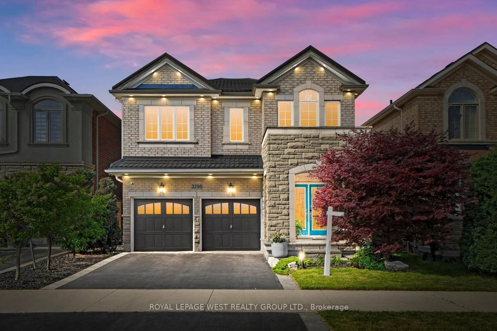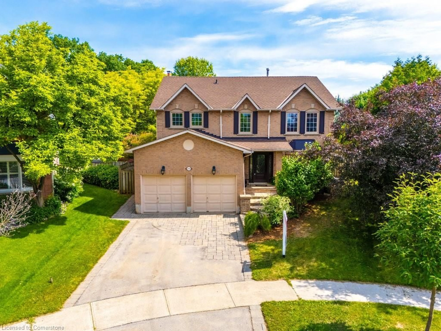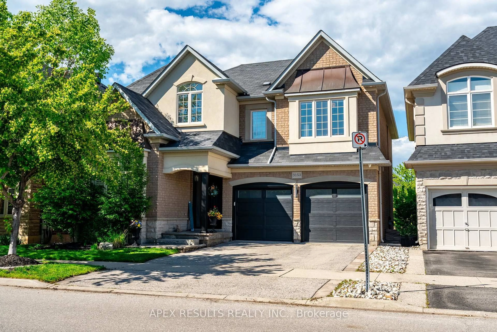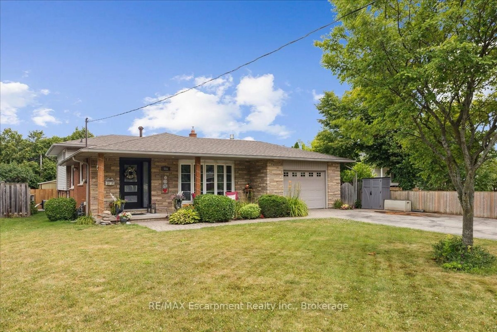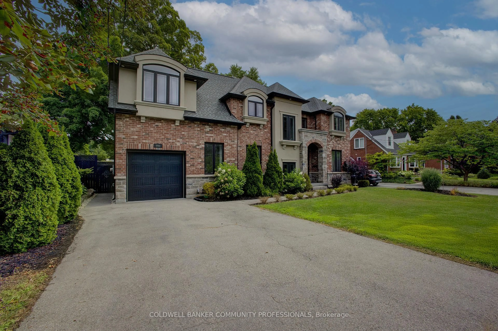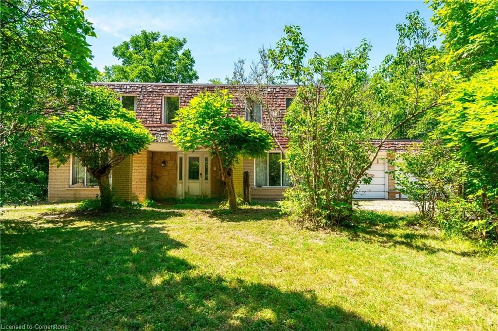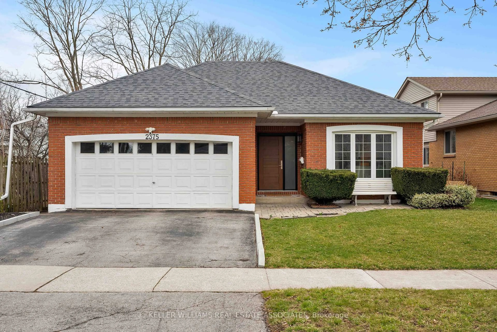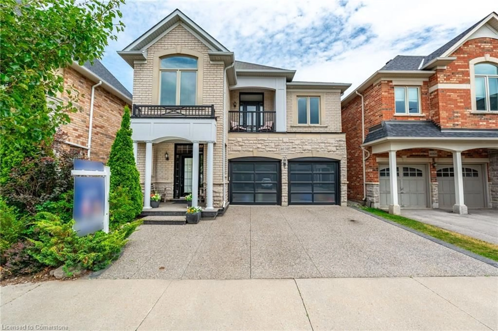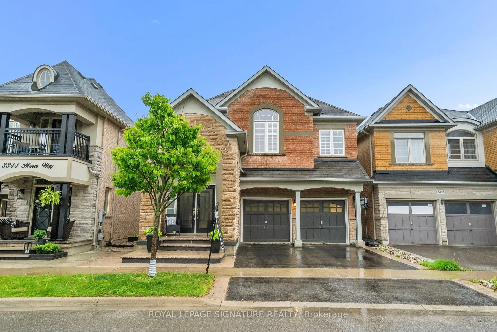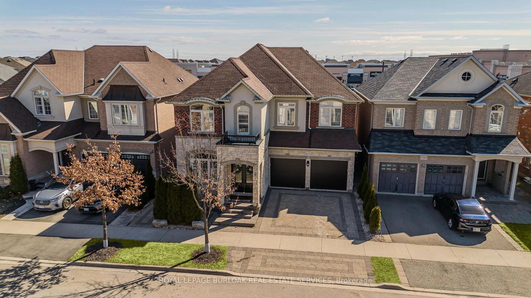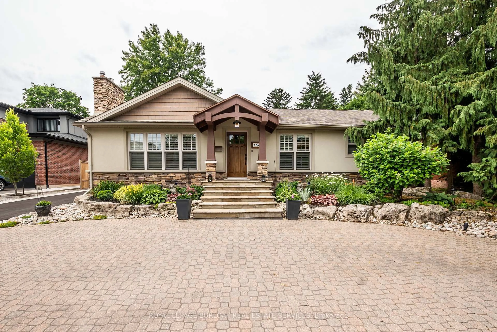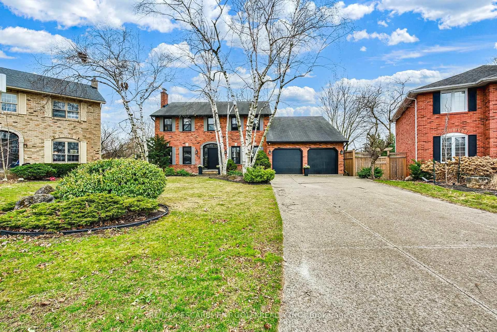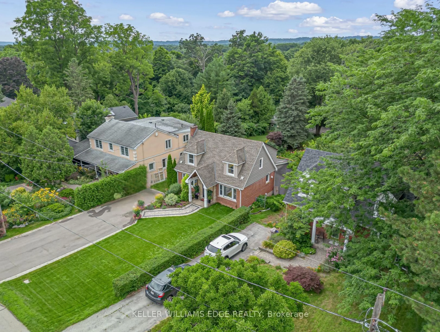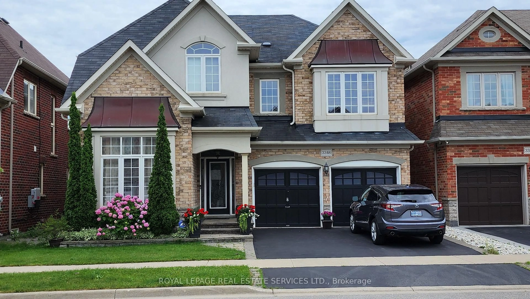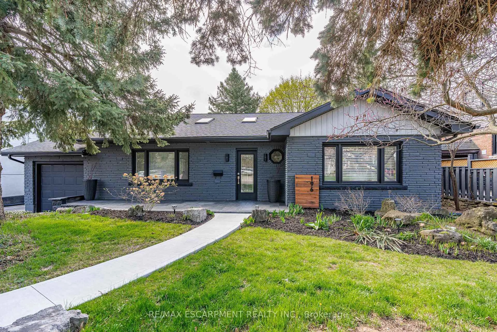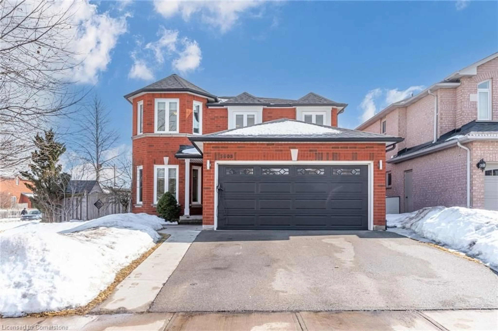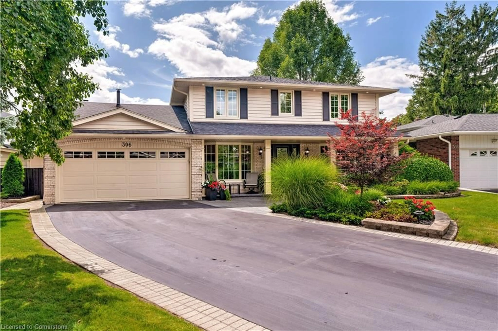3921 Thomas Alton Blvd, Burlington, Ontario L7M 1A2
Contact us about this property
Highlights
Estimated valueThis is the price Wahi expects this property to sell for.
The calculation is powered by our Instant Home Value Estimate, which uses current market and property price trends to estimate your home’s value with a 90% accuracy rate.Not available
Price/Sqft$588/sqft
Monthly cost
Open Calculator

Curious about what homes are selling for in this area?
Get a report on comparable homes with helpful insights and trends.
+6
Properties sold*
$1.7M
Median sold price*
*Based on last 30 days
Description
Enter this exquisite residence and experience the perfect fusion of contemporary sophistication and classic elegance. Coffered ceilings, LED pot lights, and elegant wainscotting greet you and extend through the dining area, kitchen, family room, and hallways. Hardwood floors throughout the home add warmth and refinement, enhancing the overall ambiance. In the family room, a floor-to-ceiling stone fireplace serves as a striking centerpiece, creating a cozy yet luxurious atmosphere for gatherings and relaxation. The chefs kitchen offers ample counter space and high-end Samsung appliances: a refrigerator, wine fridge, gas stove, dishwasher, and microwave. The central island is meticulously crafted, featuring a dining area and generous storage drawers on both sides, combining practicality with elegance. The primary bedroom is a private retreat, complete with a spacious walk-in closet outfitted with custom cabinets and a luxurious 5-piece ensuite bathroom. The second bedroom also boasts a custom walk-in closet and its own en-suite. The third and fourth bedrooms share an adjoining 4-piece bathroom, perfect for family living or guests. An upstairs laundry room provides practical benefits, featuring washer and dryer cabinets and a laundry tub. The expansive third floor offers a world of possibilities. Whether you envision an office, a family room, or a nanny suite, the choice is yours to personalize this space to suit your lifestyle. The backyard patio features patterned concrete, combining durability and aesthetic appeal. Natural gas readiness adds functionality, making it ideal for outdoor cooking or entertaining in style. This exceptional home is more than just a residence; it is a masterpiece that effortlessly combines design, comfort, and utility. Discover the epitome of modern sophistication in a residence that exudes a sense of belonging. This property boasts $240,000 in bespoke enhancements, an exceptional refinement that commands attention.
Property Details
Interior
Features
Exterior
Features
Parking
Garage spaces 2
Garage type Attached
Other parking spaces 2
Total parking spaces 4
Property History
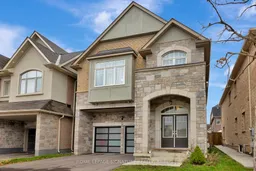 38
38