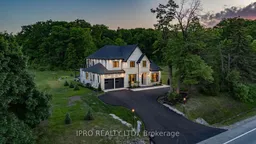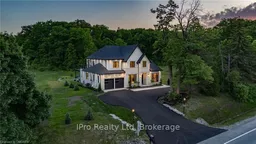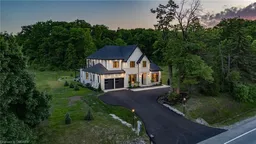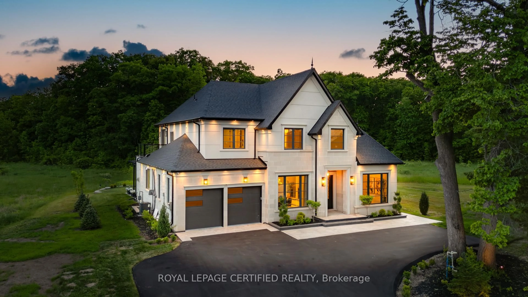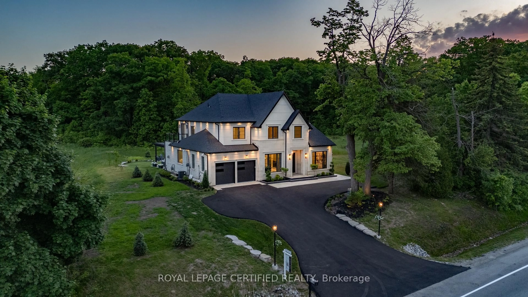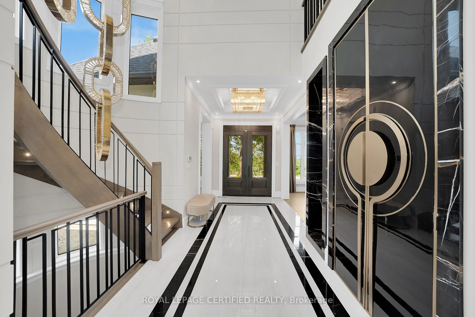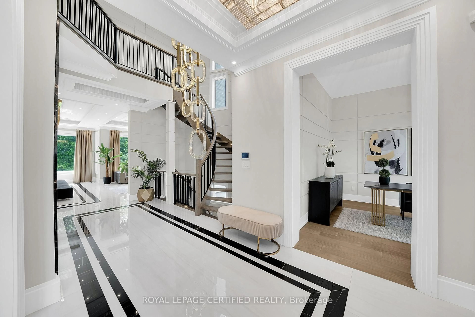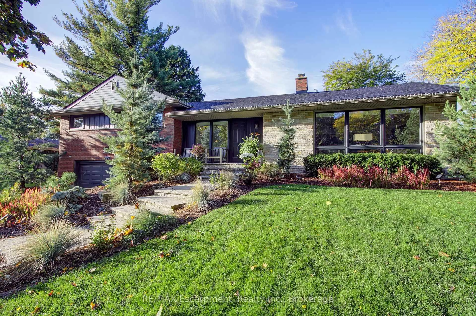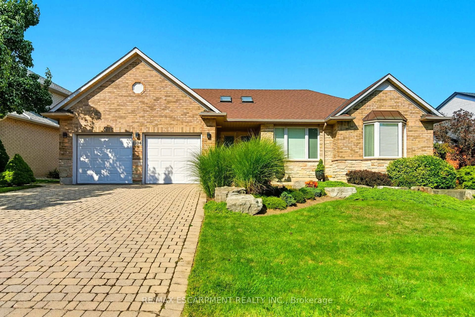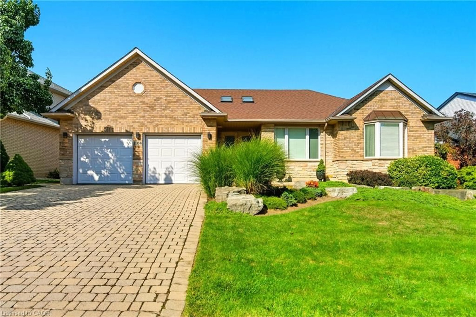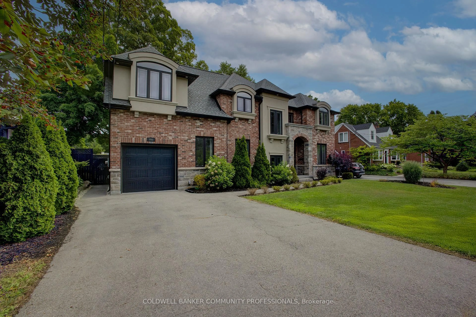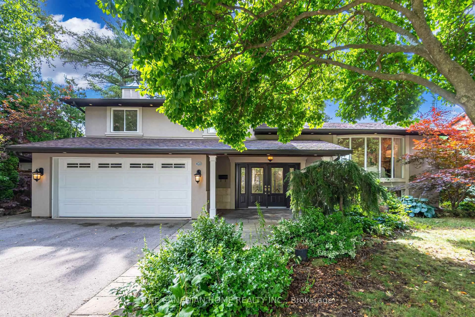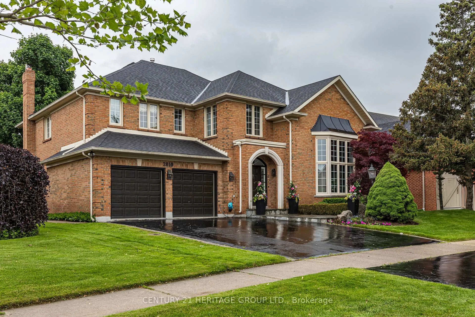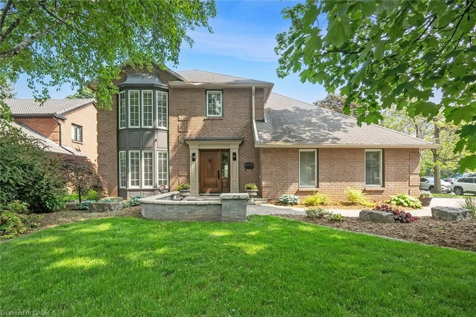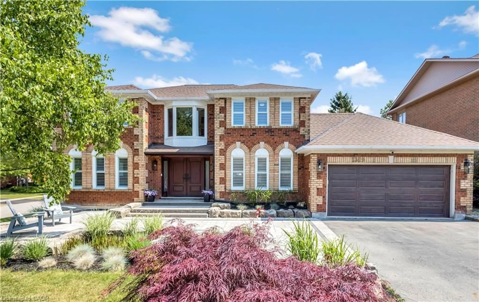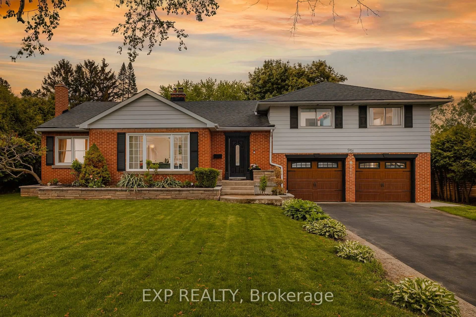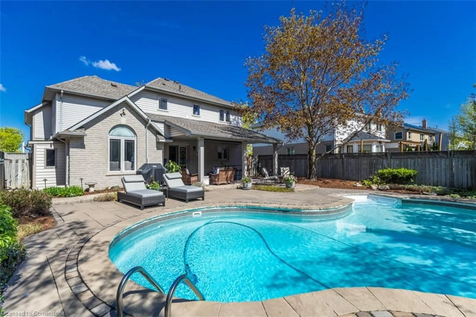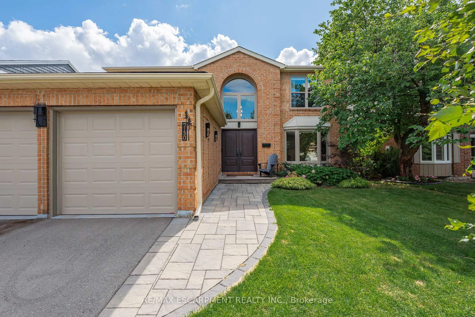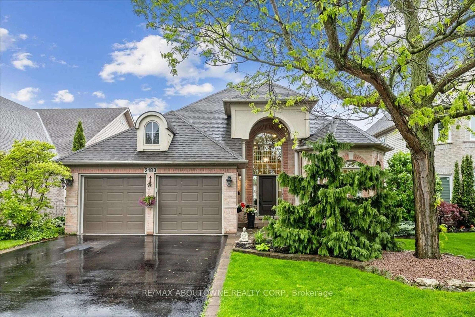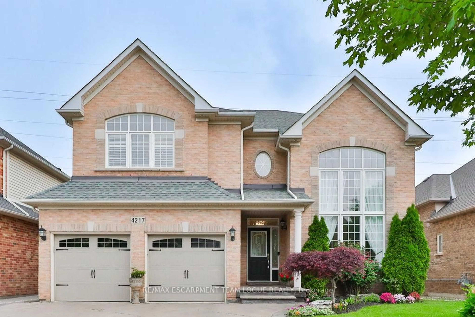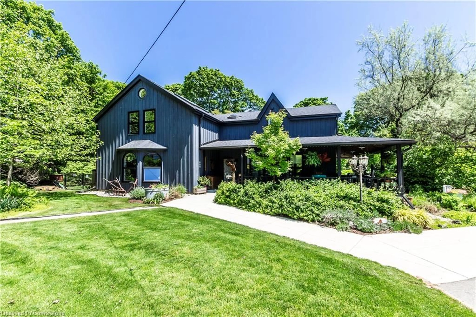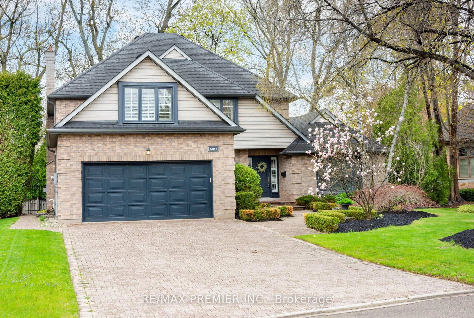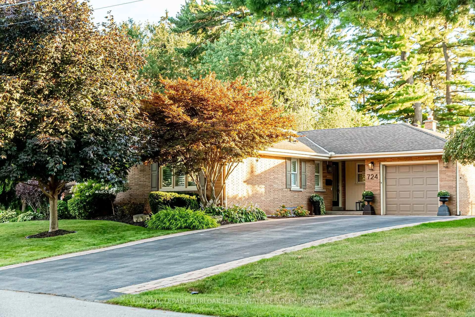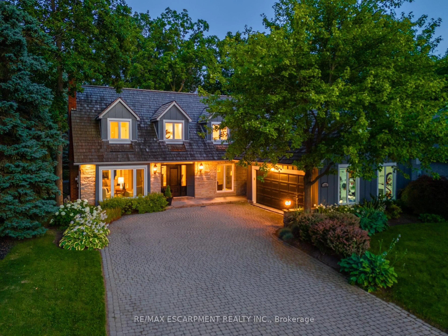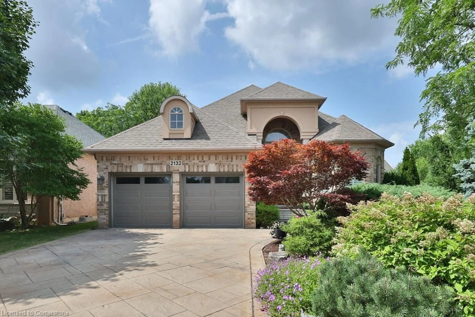3232 GUELPH Line, Burlington, Ontario L7P 0R3
Contact us about this property
Highlights
Estimated valueThis is the price Wahi expects this property to sell for.
The calculation is powered by our Instant Home Value Estimate, which uses current market and property price trends to estimate your home’s value with a 90% accuracy rate.Not available
Price/Sqft$944/sqft
Monthly cost
Open Calculator

Curious about what homes are selling for in this area?
Get a report on comparable homes with helpful insights and trends.
+92
Properties sold*
$1.3M
Median sold price*
*Based on last 30 days
Description
Discover refined luxury in this custom-built 4-bedroom residence, ideally located near Burlingtons prestigious Bluffs neighbourhood. Surrounded by Greenbelt and offering unobstructed views, this home is a rare blend of privacy and elegance.The exterior showcases timeless natural stone and stucco accented with elegant lighting. Inside, the double doors open to a grand foyer with soaring ceilings, wrought iron staircase, and statement chandelier.The formal dining room features designer finishes, while the spacious great room highlights an onyx stone gas fireplace and oversized windows framing breathtaking views. The chefs kitchen is equipped with high-gloss cabinetry, porcelain countertops, and premium Thermador appliances, complemented by a lounge area and sunroom with panoramic vistas.Walk-out access leads to a serene backyard retreat backing directly onto protected Greenbelt land with mature trees, covered patio, and ample space for entertaining or quiet relaxation.The finished walk-out basement adds versatility with a suite, ensuite bath, and kitchenetteperfect for extended family or guests.
Property Details
Interior
Features
Main Floor
Dining
3.3 x 5.13Office
3.51 x 3.73Crown Moulding
Great Rm
8.69 x 7.06Open Concept
Kitchen
6.88 x 4.7Exterior
Features
Parking
Garage spaces 2
Garage type Attached
Other parking spaces 12
Total parking spaces 14
Property History
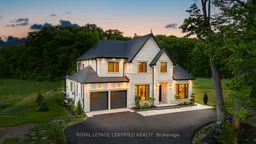 25
25