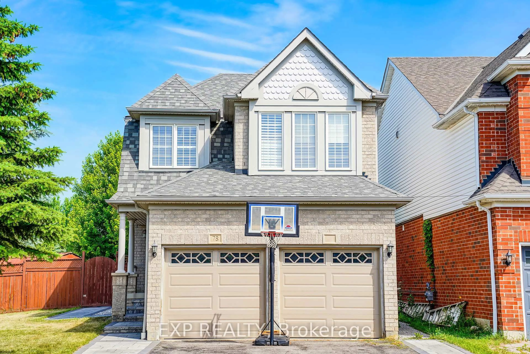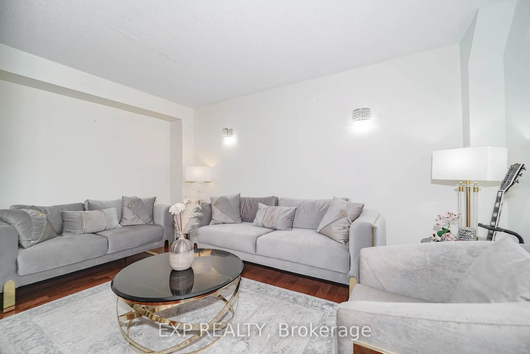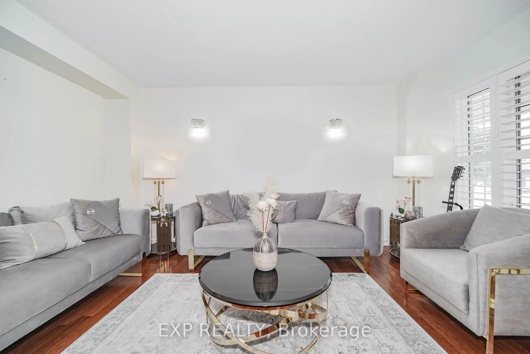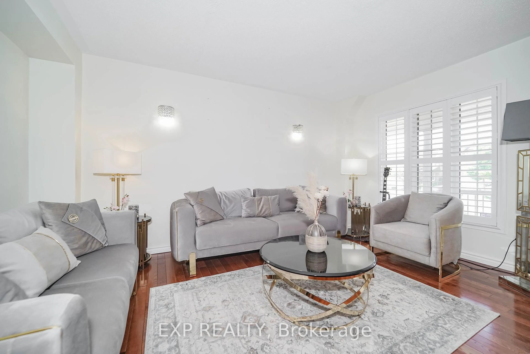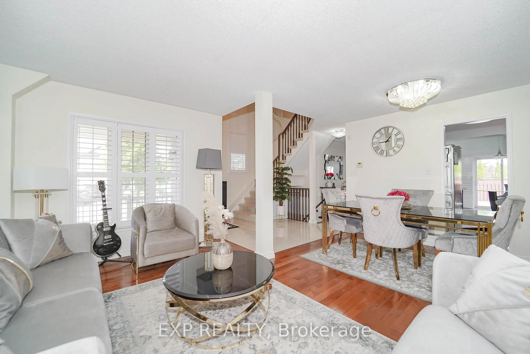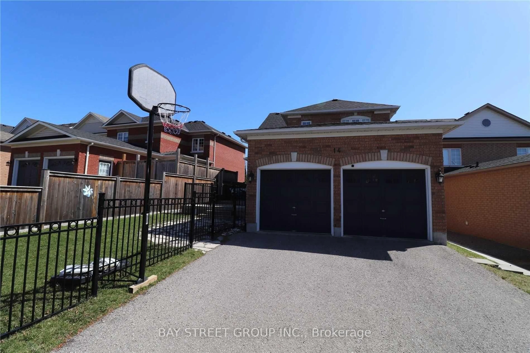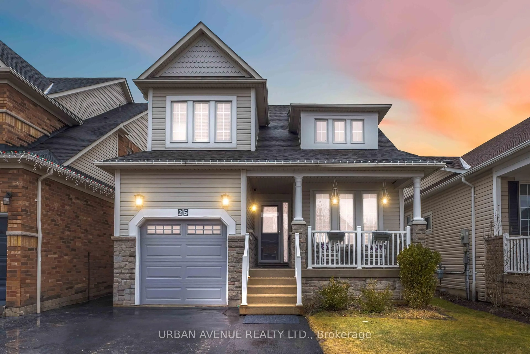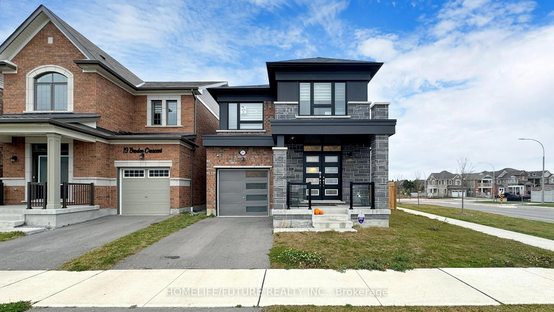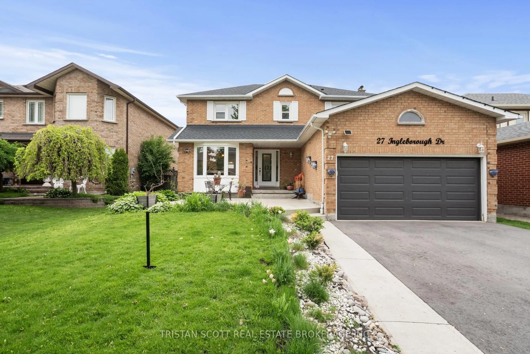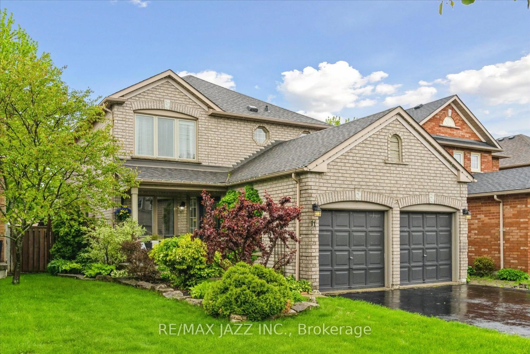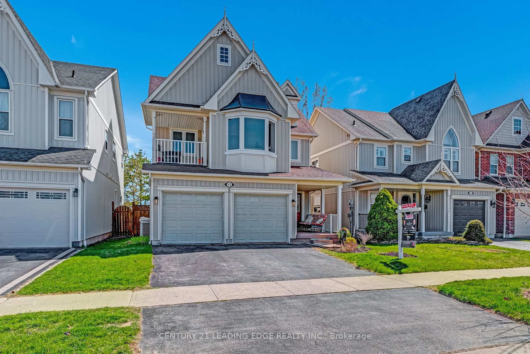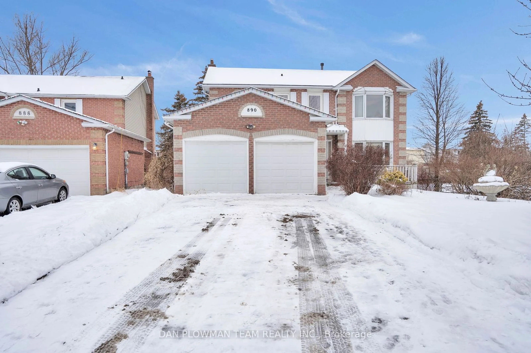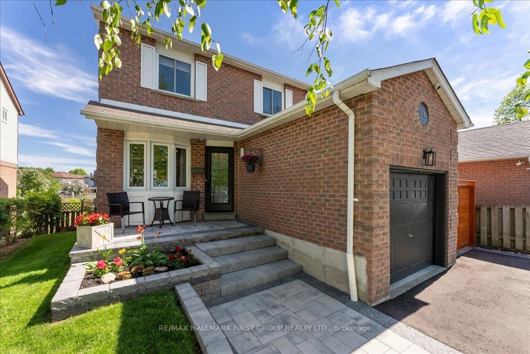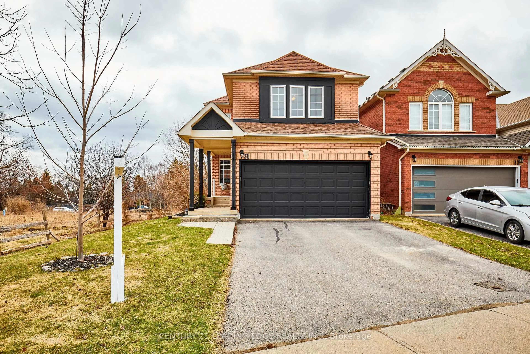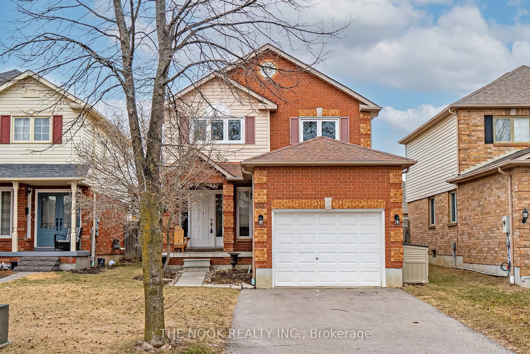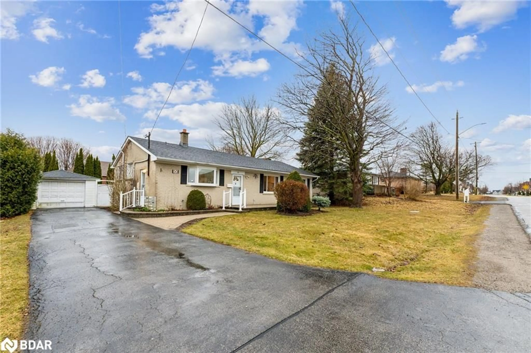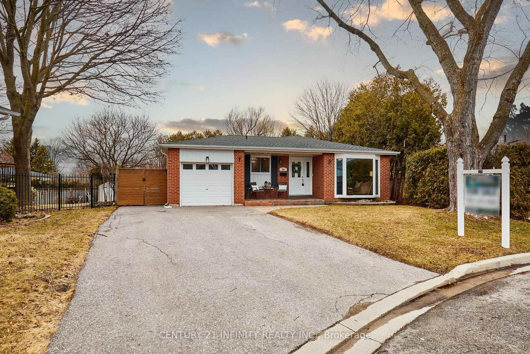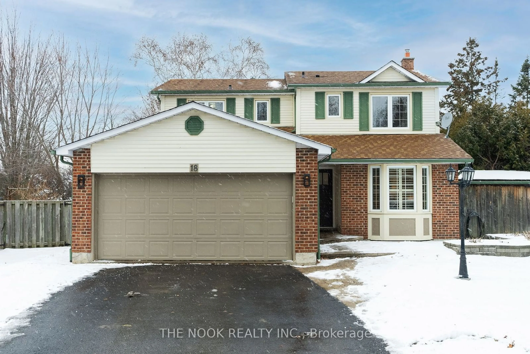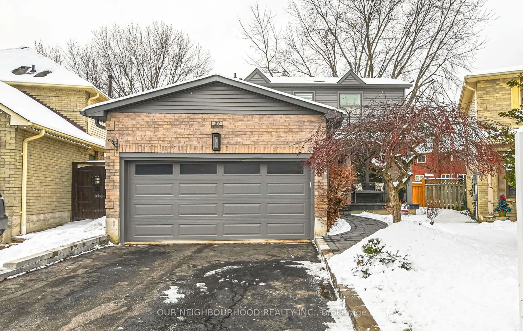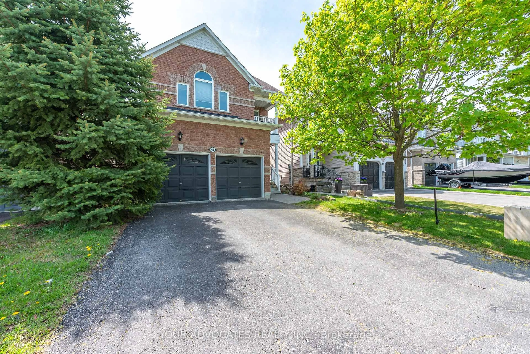78 Merchants Ave, Whitby, Ontario L1P 1S6
Contact us about this property
Highlights
Estimated valueThis is the price Wahi expects this property to sell for.
The calculation is powered by our Instant Home Value Estimate, which uses current market and property price trends to estimate your home’s value with a 90% accuracy rate.Not available
Price/Sqft$554/sqft
Monthly cost
Open Calculator

Curious about what homes are selling for in this area?
Get a report on comparable homes with helpful insights and trends.
+14
Properties sold*
$1.3M
Median sold price*
*Based on last 30 days
Description
Welcome To This Beautifully Maintained 3+1 Bedroom Detached Home Blending Style And Functionality* Featuring A Sun-Filled Living/Dining Area With Hardwood Floors, This Home Boasts A Vaulted Ceiling Family Room With Skylights And A Cozy Gas Fireplace* The Fully Renovated Kitchen (2023) Offers Modern Cabinetry, And 2025 Stainless Steel Appliances, Flowing Into A Bright Breakfast Area With Walkout To A Spacious Deck* The Finished Basement (2023) Includes A Bedroom, Bath, And New Appliances Perfect For Extended Family* Other Updates Include Roof (2021), Garage Doors (2022), Window Shutters (2023), And Flooring (2023). Enjoy 4 Modern Bathrooms, And Proximity To Parks, Schools, Hwy 407 & 401* An Ideal Family Home In A Prime Location!
Property Details
Interior
Features
Main Floor
Family
4.26 x 3.95hardwood floor / Open Concept / Skylight
Living
4.56 x 3.04Open Concept / Combined W/Dining / hardwood floor
Dining
3.16 x 2.43Open Concept / Combined W/Living / hardwood floor
Kitchen
3.34 x 3.04Stainless Steel Appl / Combined W/Br
Exterior
Features
Parking
Garage spaces 2
Garage type Attached
Other parking spaces 2
Total parking spaces 4
Property History
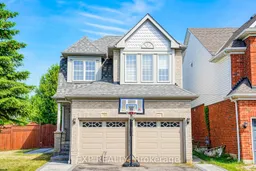 44
44