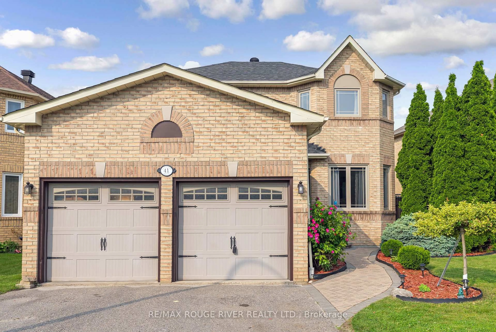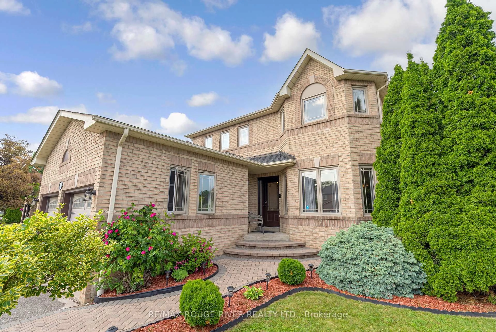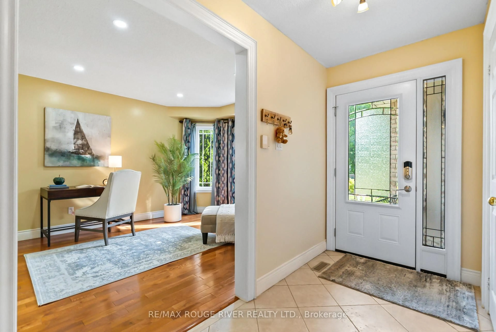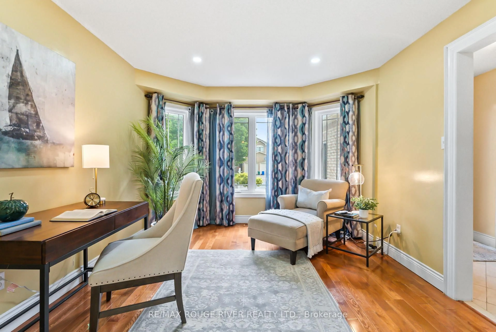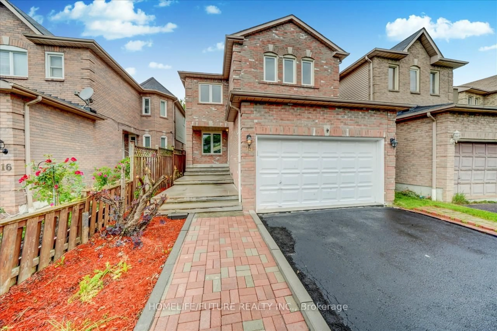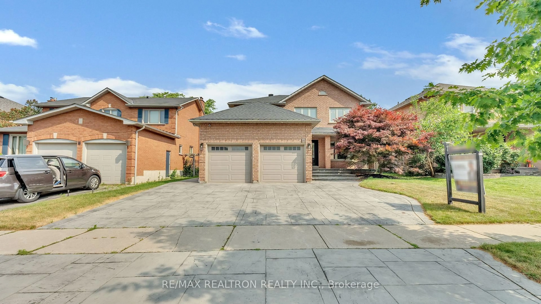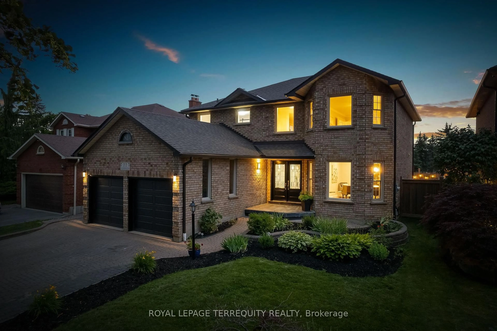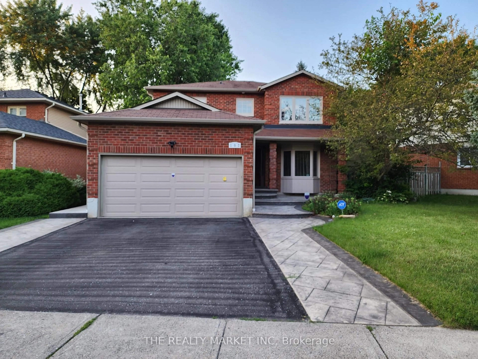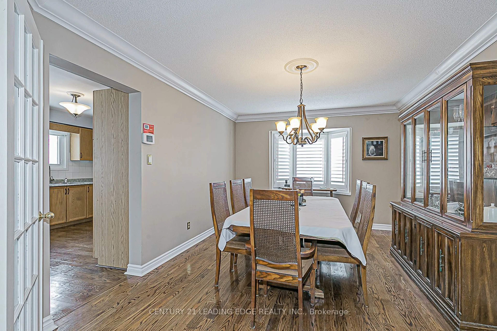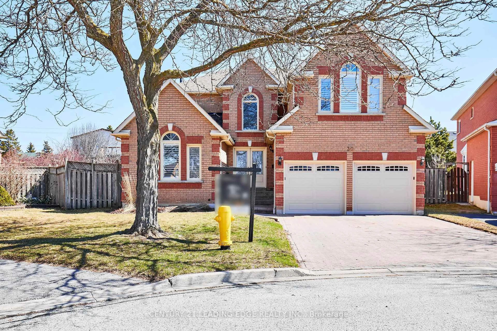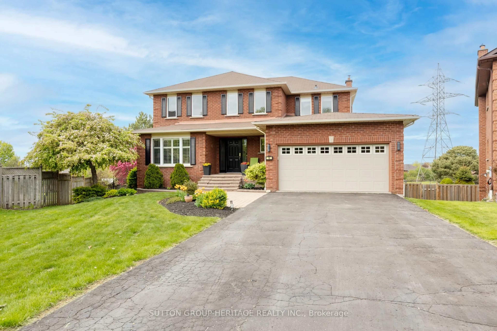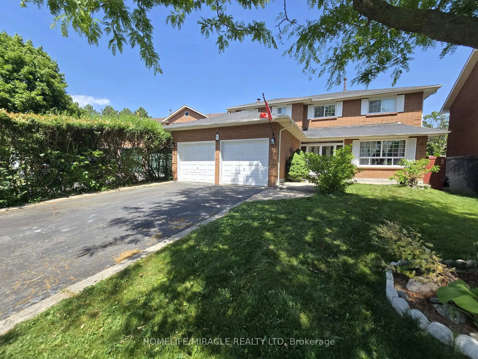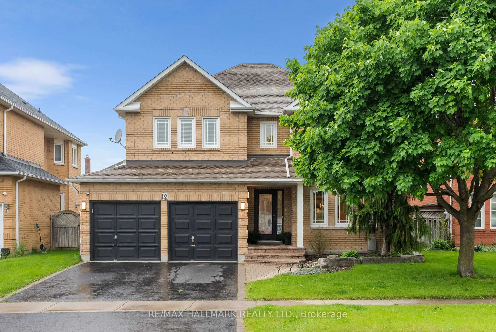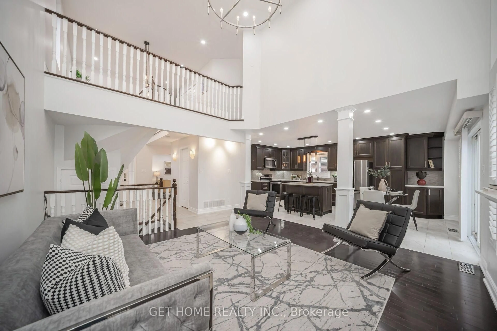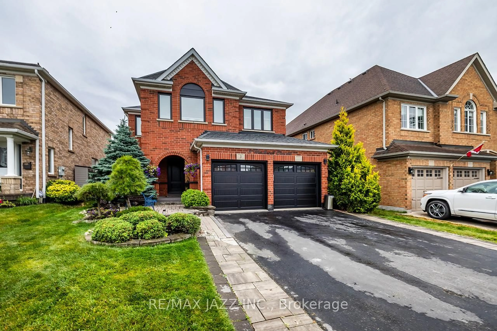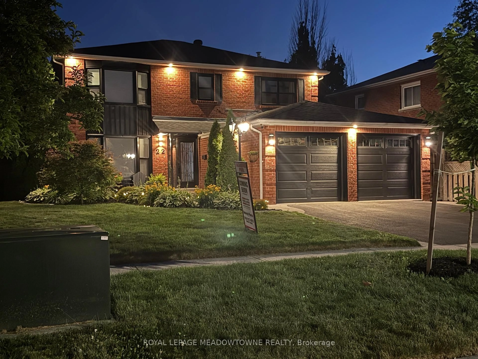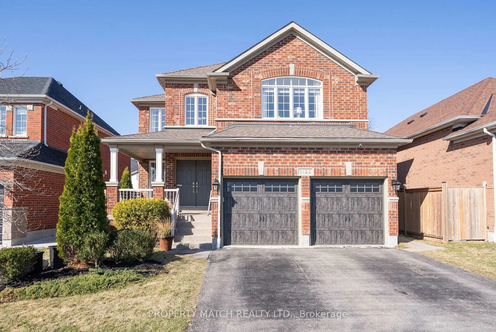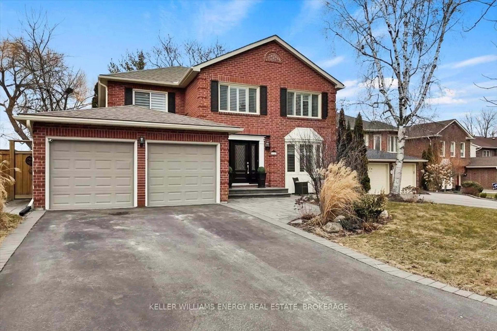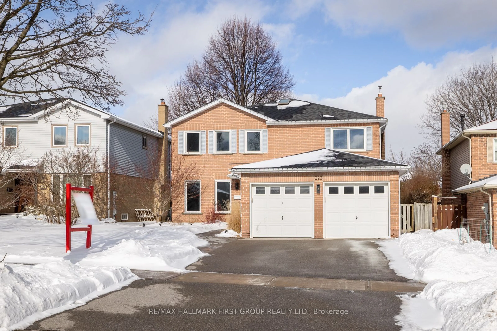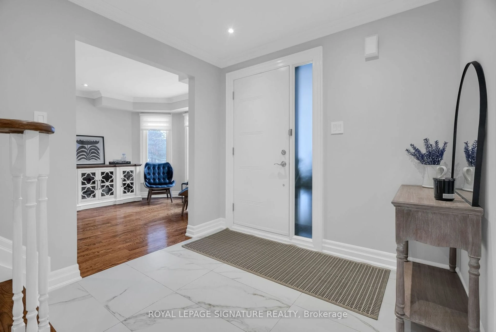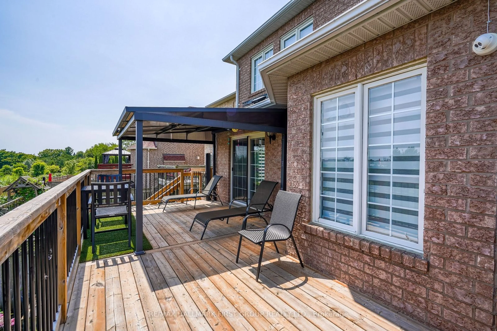41 Valleywood Dr, Whitby, Ontario L1R 2J5
Contact us about this property
Highlights
Estimated valueThis is the price Wahi expects this property to sell for.
The calculation is powered by our Instant Home Value Estimate, which uses current market and property price trends to estimate your home’s value with a 90% accuracy rate.Not available
Price/Sqft$539/sqft
Monthly cost
Open Calculator

Curious about what homes are selling for in this area?
Get a report on comparable homes with helpful insights and trends.
+14
Properties sold*
$1.3M
Median sold price*
*Based on last 30 days
Description
Welcome to this beautifully updated family home nestled in one of Whitby's most desirable neighborhoods. Offering over 3,000 sq ft of finished living space, this residence combines timeless elegance with modern upgrades throughout. Step into the elegant living room featuring gleaming hardwood floors and a charming bay window that floods the space with natural light. The formal dining room boasts classic crown moulding and a large picture window perfect for entertaining. The heart of the home is the fully renovated kitchen, showcasing quartz countertops, custom backsplash, stainless steel appliances, extended cabinetry, and under-cabinet lighting. A cozy breakfast area with California shutters and pot lights walks out to a private, professionally landscaped backyard and patio ideal for summer gatherings. The main floor also features a warm and inviting family room with a gas fireplace, a convenient powder room, and a functional laundry room with garage access. Upstairs, retreat to the expansive primary suite complete with a luxurious 5-piece ensuite featuring a soaker tub, glass-enclosed shower, and dual vanities. Three additional generously sized bedrooms offer plenty of closet space and share a beautifully updated main bath with a double sink vanity. The fully finished basement offers incredible in-law potential with a spacious recreation room, an additional bedroom, a modern 3-piece bathroom, and a functional kitchenette. Located close to top-rated schools, shopping, parks, public transit, and with easy highway access, this home is perfect for families seeking space, comfort, and convenience. Don't miss your chance to own this exceptional Williamsburg gem!
Property Details
Interior
Features
Main Floor
Kitchen
3.35 x 3.05Quartz Counter / Custom Backsplash / Stainless Steel Appl
Breakfast
3.66 x 3.15W/O To Patio / Pot Lights / California Shutters
Family
5.23 x 3.15Gas Fireplace / hardwood floor / Large Window
Living
4.11 x 3.55hardwood floor / Bay Window / Pot Lights
Exterior
Features
Parking
Garage spaces 2
Garage type Attached
Other parking spaces 2
Total parking spaces 4
Property History
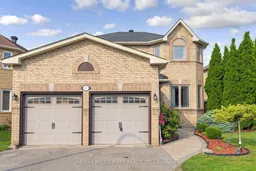 42
42