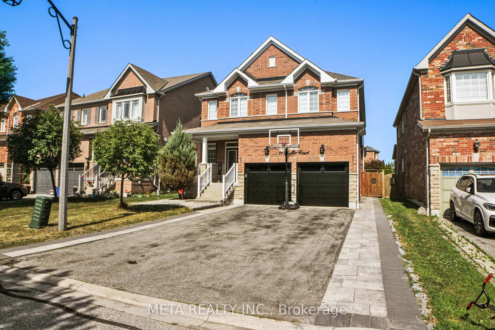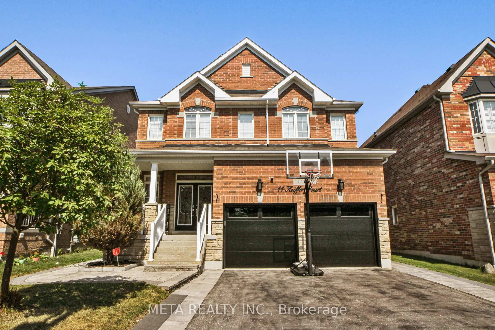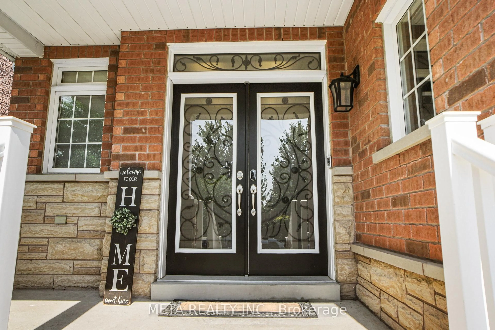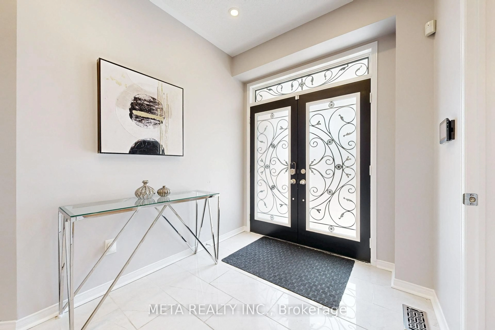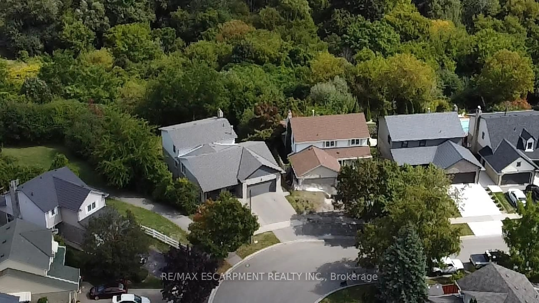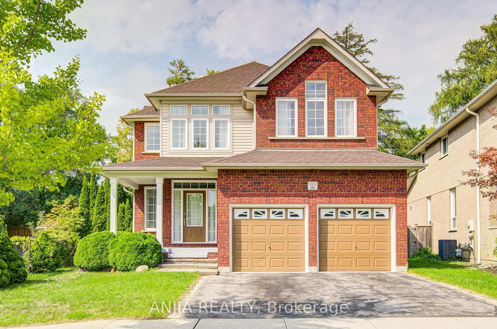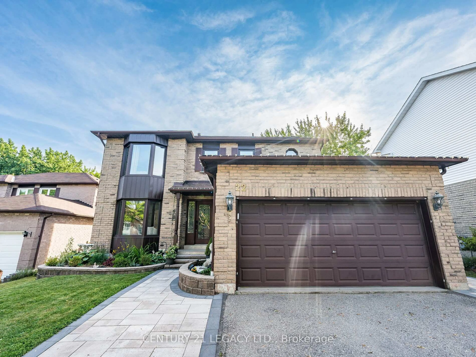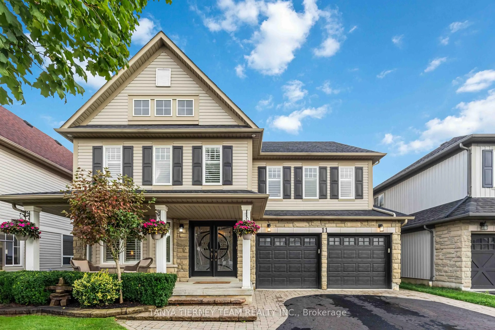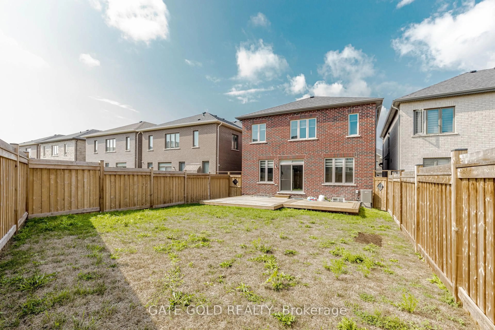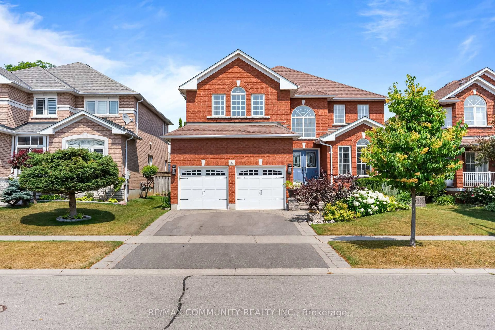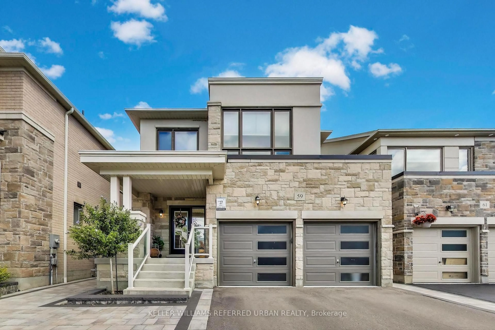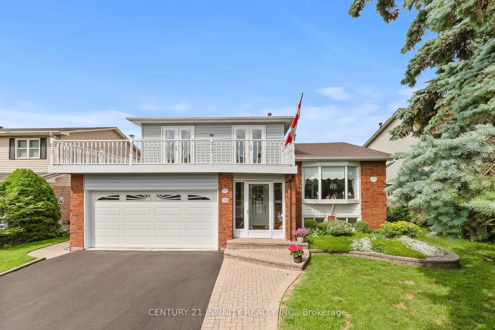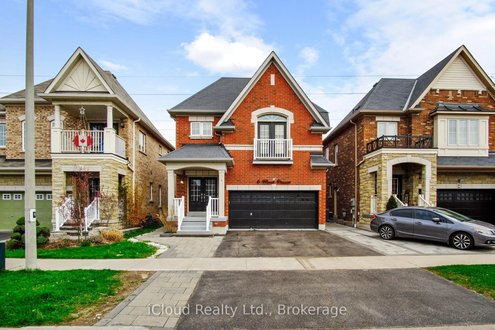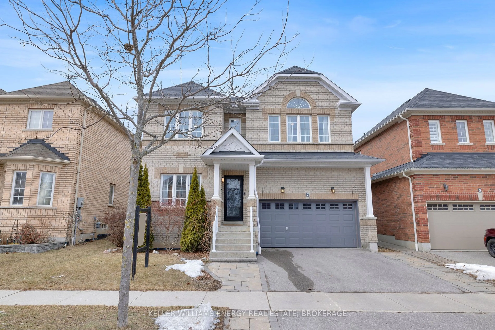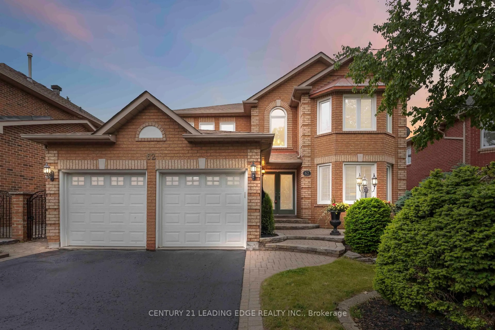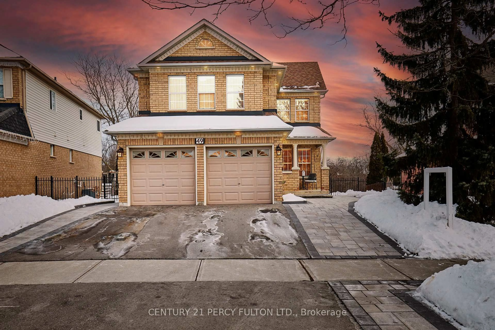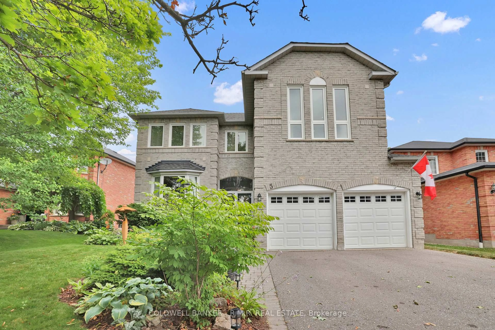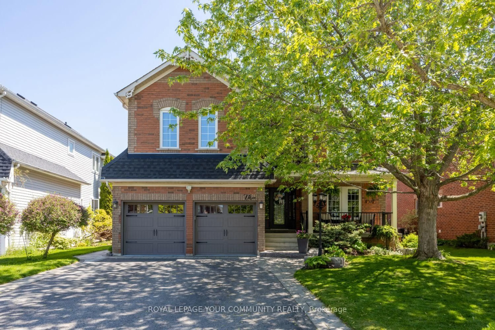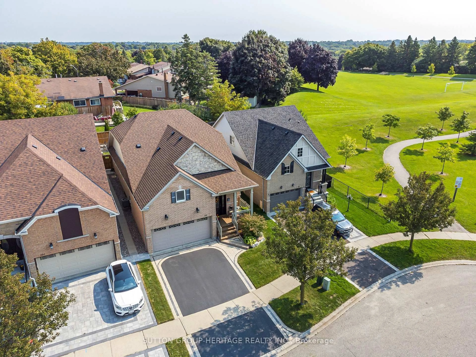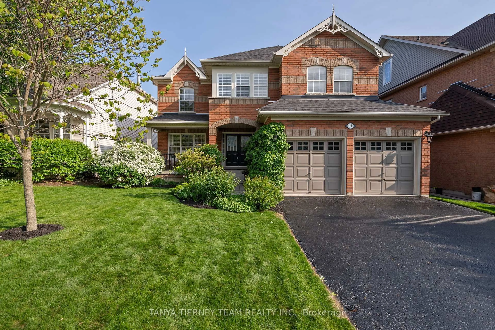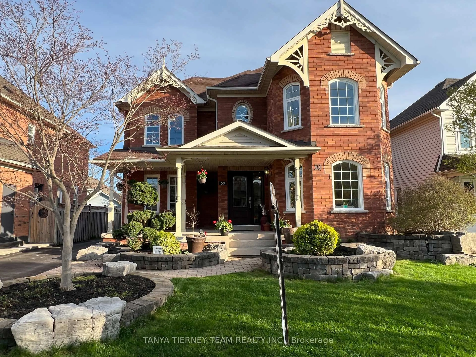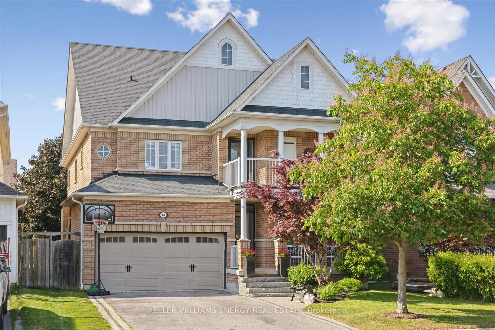11 Keiffer Crt, Whitby, Ontario L1P 0A9
Contact us about this property
Highlights
Estimated valueThis is the price Wahi expects this property to sell for.
The calculation is powered by our Instant Home Value Estimate, which uses current market and property price trends to estimate your home’s value with a 90% accuracy rate.Not available
Price/Sqft$513/sqft
Monthly cost
Open Calculator

Curious about what homes are selling for in this area?
Get a report on comparable homes with helpful insights and trends.
+11
Properties sold*
$1.2M
Median sold price*
*Based on last 30 days
Description
Rare Find! A sophisticated Great Gulf-built all-brick residence located on a quiet cul-de-sac with direct access to Medland Park from the court. Perfectly placed in the highly sought-after Williamsburg neighbourhood of Whitby, this home shines with a spacious and sunlit floorplan. The bright granite kitchen with breakfast bar flows effortlessly to the family room with a gas fireplace, while formal living and dining rooms bring classic entertaining style. The sunken main-floor mudroom/laundry provides direct access to the garage and side entrance for easy living. Upstairs discover four generous bedrooms, a versatile media loft/den, and elegant staircases with wrought-iron details. The home has hardwood flooring throughout and pot lights throughout the main level. A finished basement, designed both for entertaining and additional living space. Gas line for gas stove and EV Charger installed. Outside enjoy a fully fenced backyard and direct park access and parking for 6 cars! Excellent proximity to well rated schools, parks, shopping, transit, and major highways. Don't miss the opportunity to live in this timeless, move-in-ready home. Extras: fridge in garage, dishwasher in basement, gazebo and shed in backyard, EV charger in garage.
Property Details
Interior
Features
Main Floor
Kitchen
2.77 x 3.1Granite Counter / Stainless Steel Appl
Breakfast
2.85 x 3.7Breakfast Bar / W/O To Yard
Family
3.35 x 5.21hardwood floor / Fireplace / Open Concept
Living
3.35 x 4.57hardwood floor / Formal Rm / Window
Exterior
Features
Parking
Garage spaces 2
Garage type Built-In
Other parking spaces 4
Total parking spaces 6
Property History
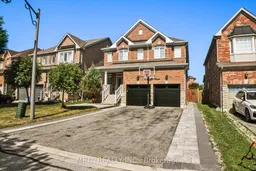 41
41