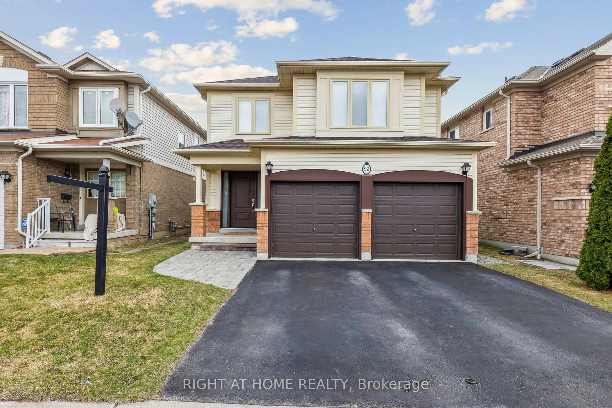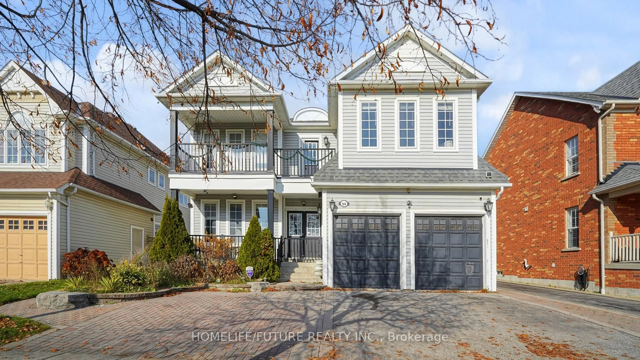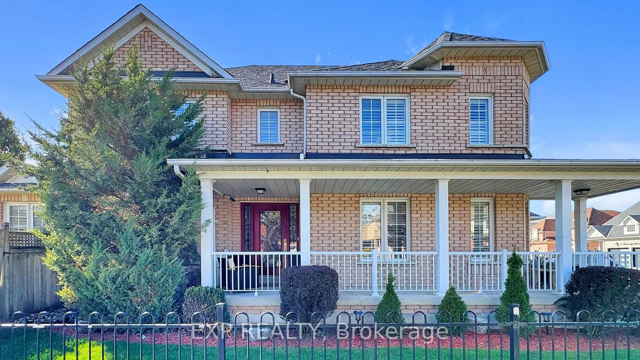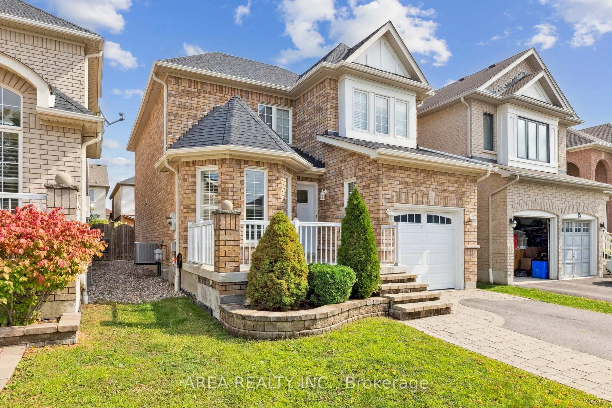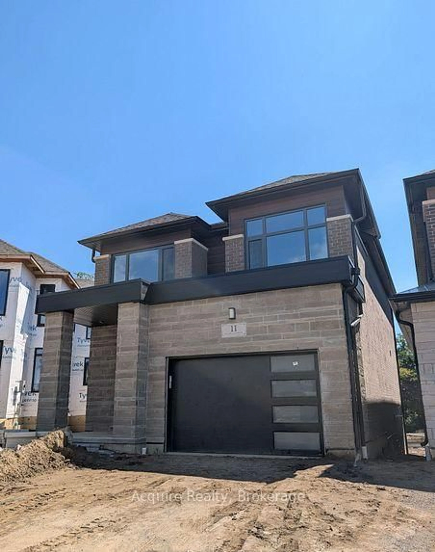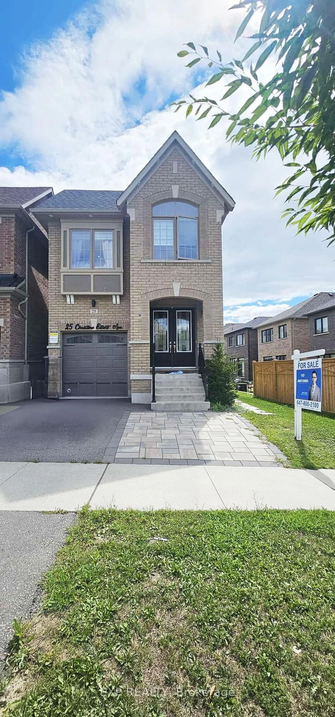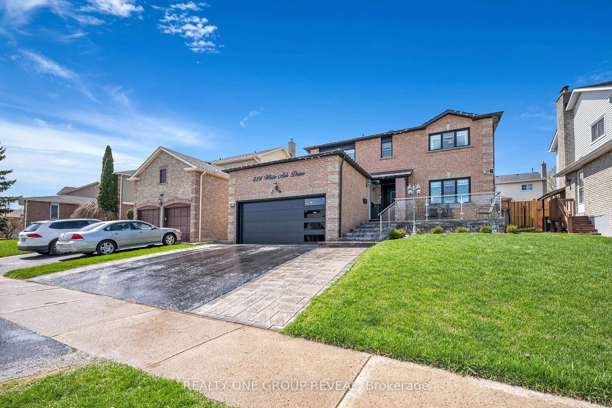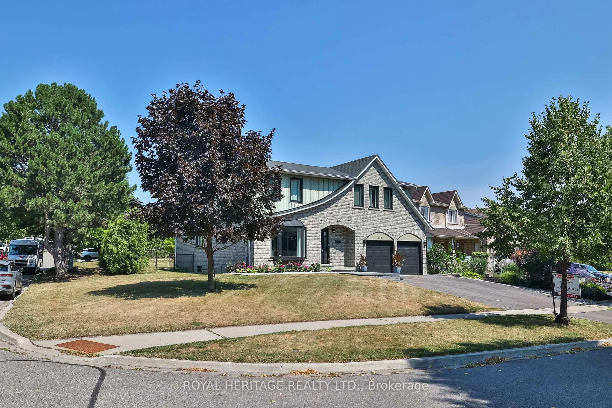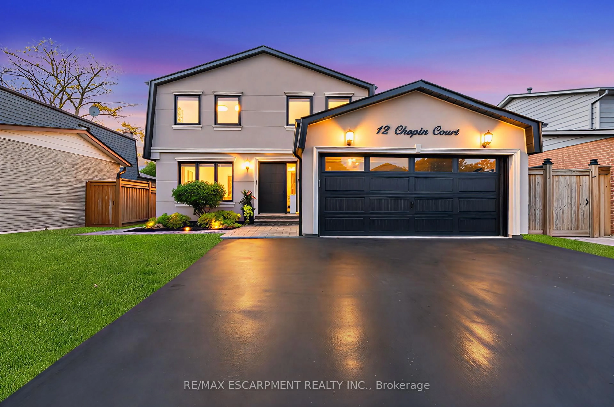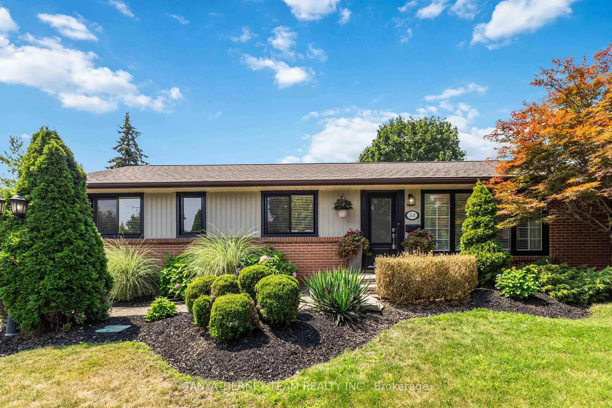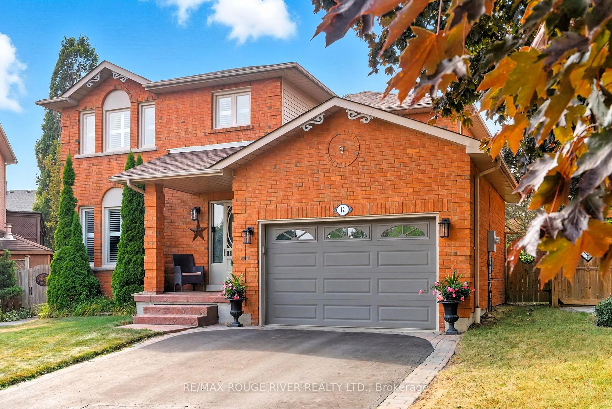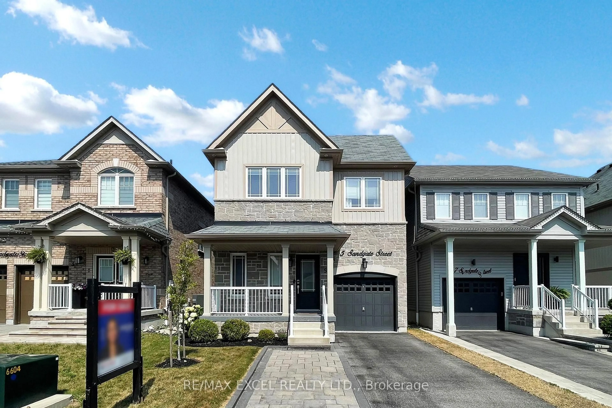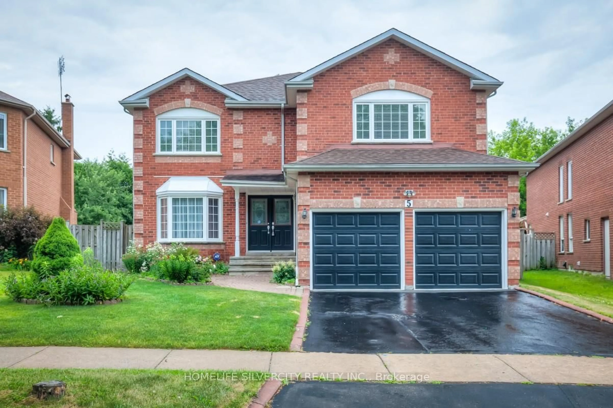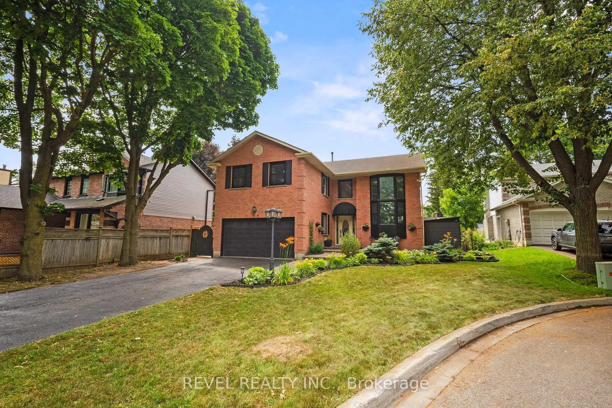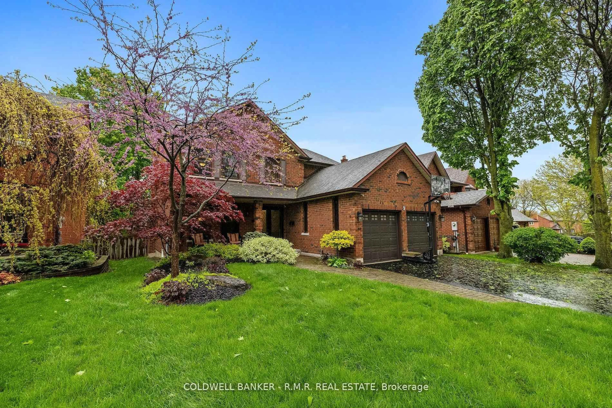"Beauty On The Park, Nestled In One Of The Most Exclusive Spots On The Street, 11 Baycliffe Sits Pretty, Offering Unparalleled Views And A Serene Location. A True Gem That Combines Elegance And Prime Positioning,This Property Is A Standout."Enjoy Your Morning Coffee Or Dine On Your Front Porch While Watching Your Kids Play At The Iconic Baycliffe Park.Nestled In One Of Whitby's Most Picturesque And Vibrant Neighbourhoods This Stunning Home Offers A Lifestyle Of Comfort And Luxury,Just Steps Away From Some Of The City's Best Outdoor Amenities.With Minutes To Park ,Trails, Shops, Restaurants, Ravines And A Short Drive To Major Highways Getting Anywhere Is A Breeze.Immerse Yourself In This Lavish Estate With Refined Living, Luxury, And Elegance.The Grandiose Foyer Allows Ample Natural Light To Flood The House All-Through. The Main Floor Features An Open-Concept Floor Plan Ideal For Entertaining Friends And Family,Large Enough To Host Parties Of Any Size.Family Overl.The Kitchen ,Formal Dining W Decorative Column,The Heart Of The Home Is The Modern Gourmet Chefs Eat-In Kitchen With A Breakfast Area And Walk-Out To The Backyard.Alluring Powder Room Compl.The Main Floor Plan.Heading To The Second Floor,You Will Find 4 Large Bedrooms,Modern 5 Pc Hall Bathroom And A Zen 5Pc Primary Ensuite Ideal For Relaxing After A Long Day Of Work, This Peaceful, Very Private Sanctuary Compl.The 2nd Fl. Plan.The Ultimate Man Cave, Recreation/Media Room Awaits You On The Finished Lower Level.With A Generous Size Bedroom This Space Is Ideal For Extended Family, In-Law Quarters, Teens, Office Space, Or Guests.With An Abundance Of Natural Light And Ample Storage Space,This Artfully Designed Beauty Is Unrivalled With It's Exquisite Features And Design. It Is An Ideal Home For A Family Of Any Size And Is A Short Distance To Everything A Young Family Needs."11 Baycliffe Is More Than Just A Home,It's A Lifestyle, Discover Your Next Chapter On Baycliffe And Welcome To A New Way Of Living ....
Inclusions: Freshly Painted With Designer Line Benjamin Moore & Farrow Ball Colours..Renovated Modern Kitchen With Peninsula & Stainless Steel Appliances:Fridge,Hood Microwave,Double Oven Stove, Dishwasher, Potlights, All Window Covers,All Electric Light Fixtures,Main Floor Laundry,Washer,Dryer, Professionally Finished Basement With Modern Bathroom & Jacuzzi,Roof Shingles 2017,Furnace 2018,A/C 2019,Garage Doors 2017,Garage Door Openers 2020,Front Door Entry 42 Inch Fibreglass 2024,All Window Triple Glazed Casement & Sliding Door 2022,Extended Driveway 2024,Water Heater Rental 2023.
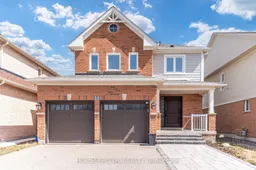
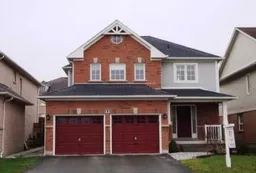 0
0

