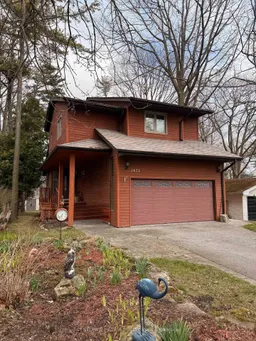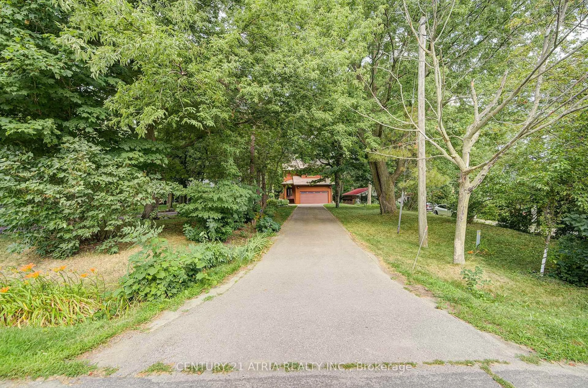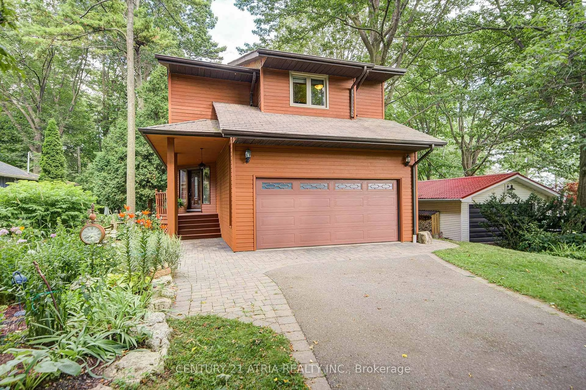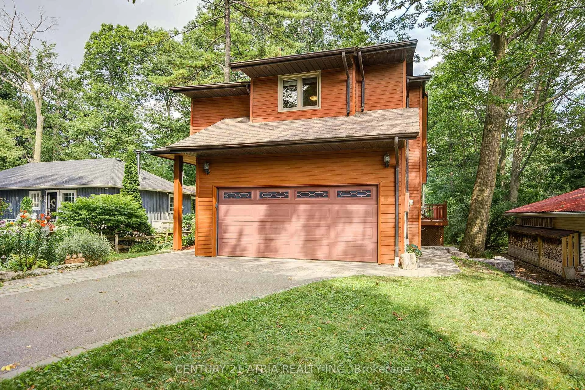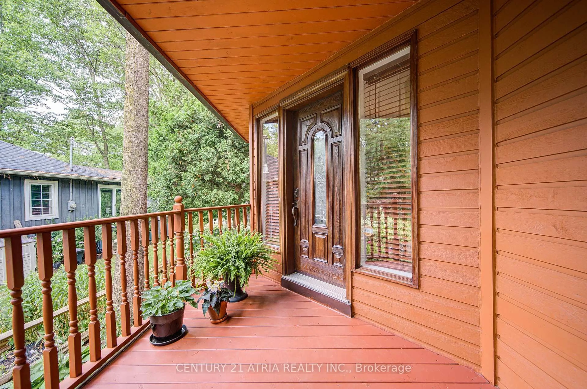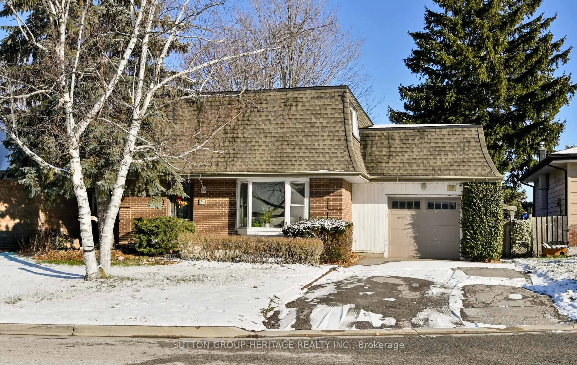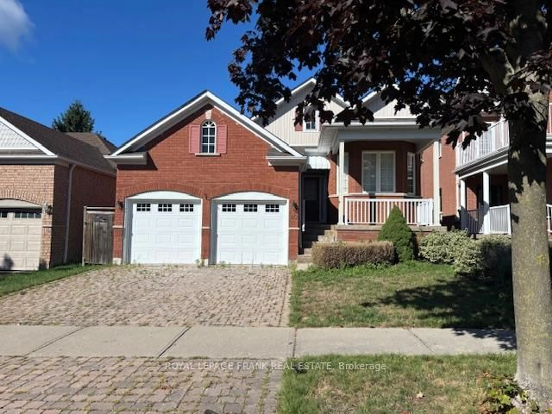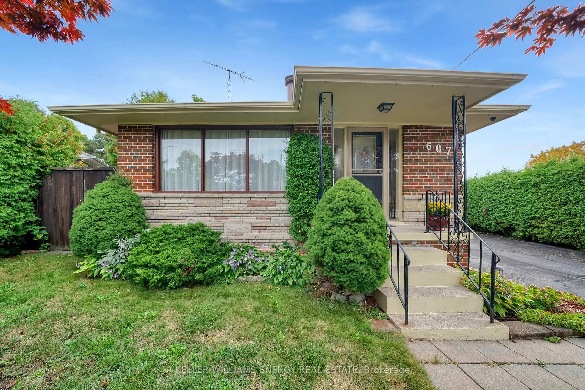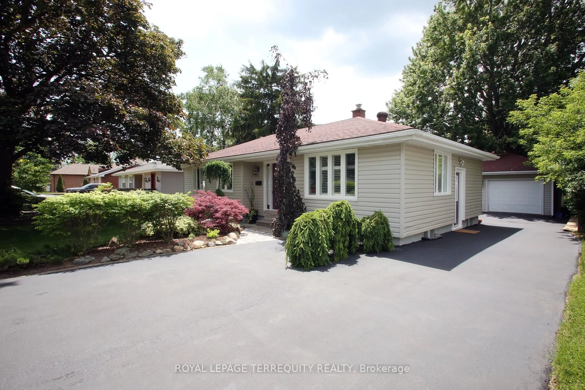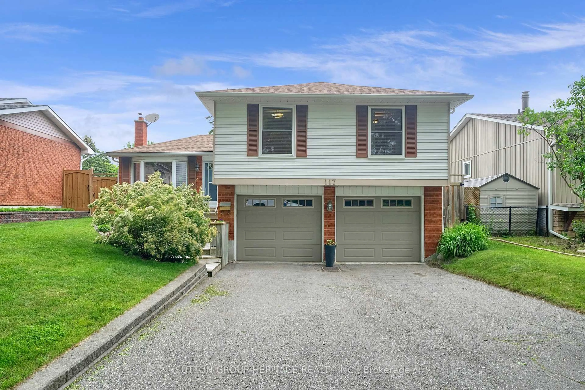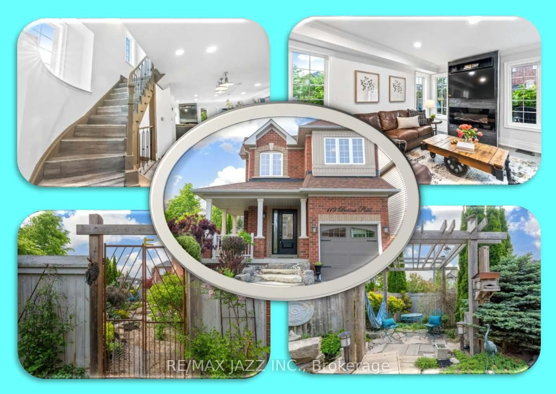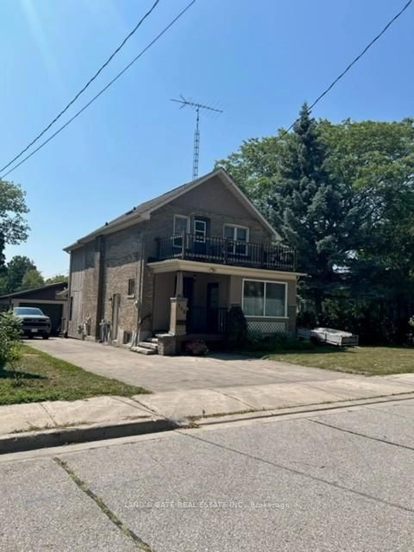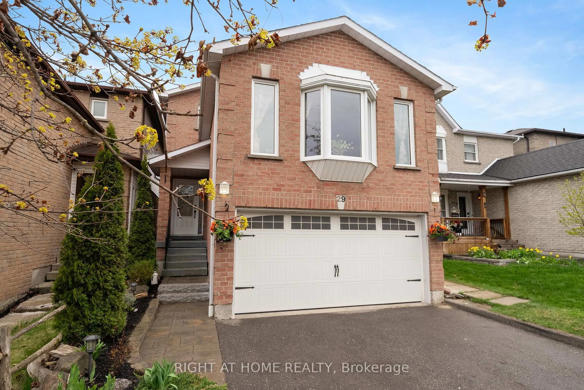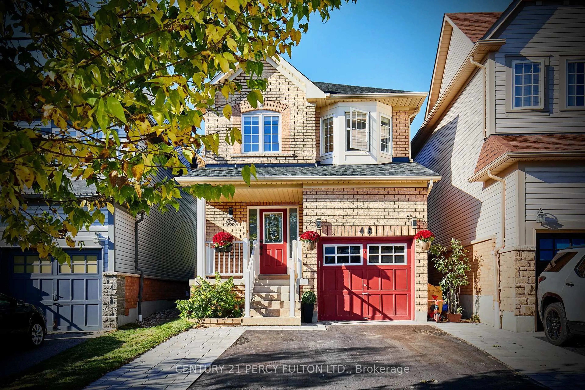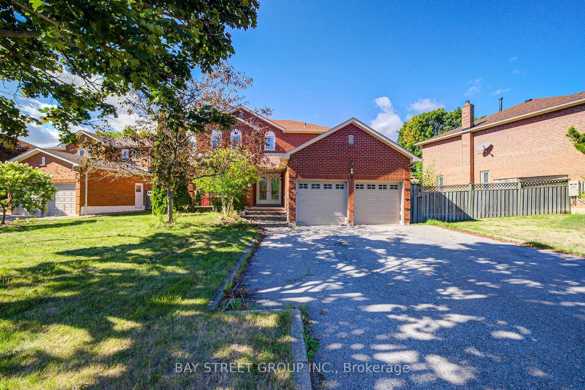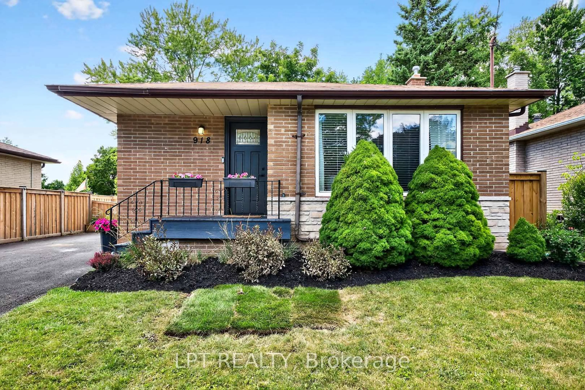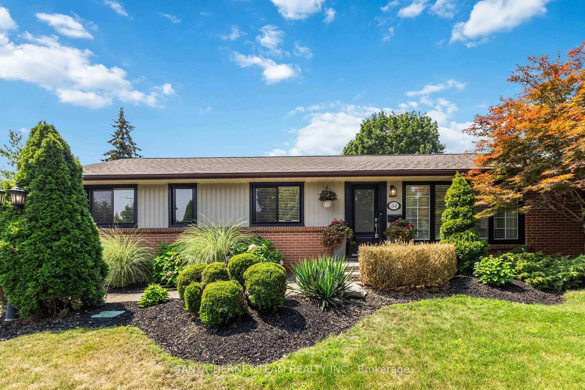2671 Thickson Rd, Whitby, Ontario L1N 6J3
Contact us about this property
Highlights
Estimated valueThis is the price Wahi expects this property to sell for.
The calculation is powered by our Instant Home Value Estimate, which uses current market and property price trends to estimate your home’s value with a 90% accuracy rate.Not available
Price/Sqft$927/sqft
Monthly cost
Open Calculator
Description
Stunning Family Home In Prime Whitby Location! This Beautifully Renovated Home Offers Nearly 2,000 Sq Ft Of Stylish, Move-In Ready Living Space Nestled Between The Lake Shoreline And A Protected Conservation Area. This Unique Property Offers It All Tranquil Nature, Modern Living And Everyday Convenience. Home Features Custom Millwork, Hardwood Floors Throughout, LED Pot Lights, Central Vac And A Family-Sized Kitchen With Built-In High-End Stainless Steel Appliances, Granite Countertops, Backsplash, And A Large Breakfast Area With Walkout To A Huge Wrap-Around Deck. Large Size Library Easily Converts Into An Additional Bedroom. The Inviting Family Room Includes A Cozy Wood-Burning Fireplace, While The Spacious Primary Bedroom Boasts A 5-Piece Ensuite And His & Hers Closets. All Window Coverings And Light Fixtures Are Custom-Designed. The Finished Basement Has A Separate Entrance, 1-Bedroom Apartment, Sauna, 3-Pc Bath With Glass Shower, Living Room, And Ample Storage. Located On A Private Gated Road with Municipal Water, Large Backyard, A Rare Attached 2-Car Garage + 6 Additional Parking Spaces. Enjoy Nearby Conservation Trails Steps To Parks, Schools, Hwy 401, GO Station, Shopping, And More. A Rare Gem! Please Review Drone Tour .
Property Details
Interior
Features
Main Floor
Dining
5.7 x 3.3hardwood floor / W/O To Deck / Skylight
Family
4.5 x 4.5hardwood floor / Fireplace / Open Concept
Foyer
2.1 x 1.8Large Closet
Kitchen
4.3 x 4.2Family Size Kitchen / Pantry / Stainless Steel Appl
Exterior
Features
Parking
Garage spaces 2
Garage type Attached
Other parking spaces 6
Total parking spaces 8
Property History
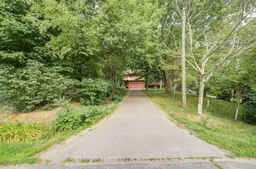 38
38