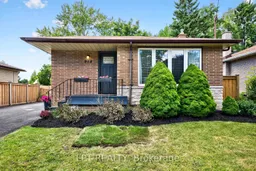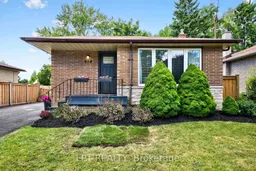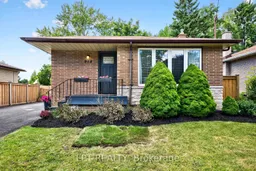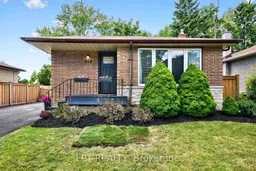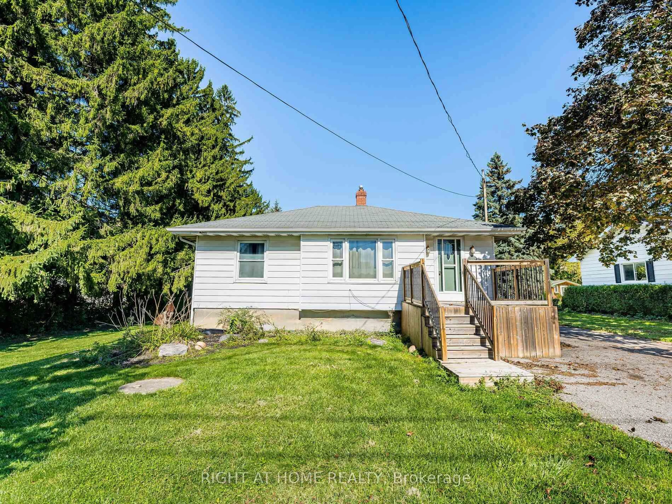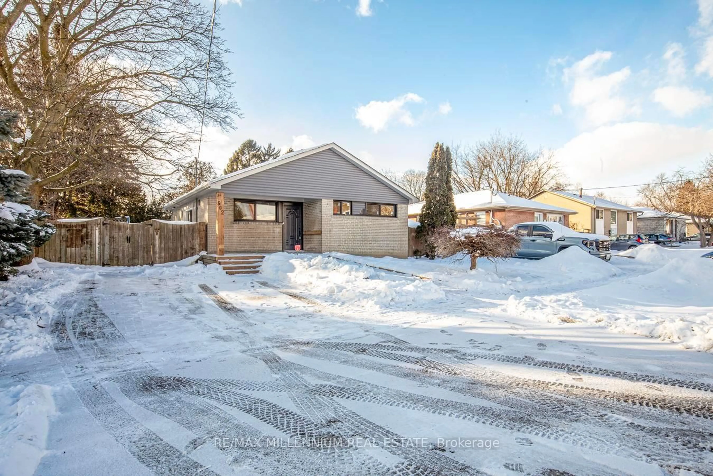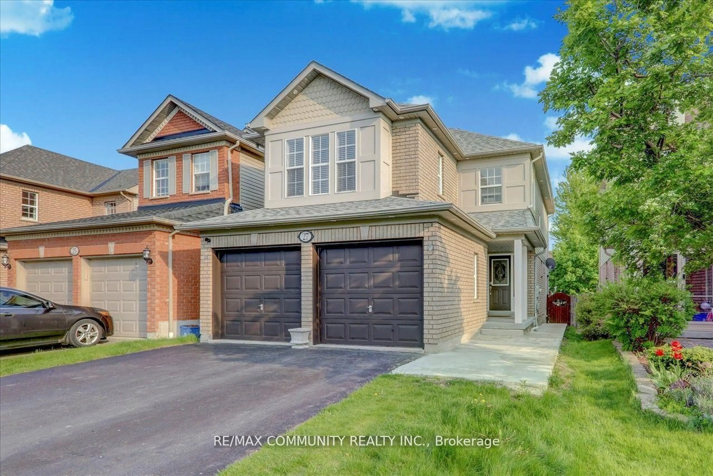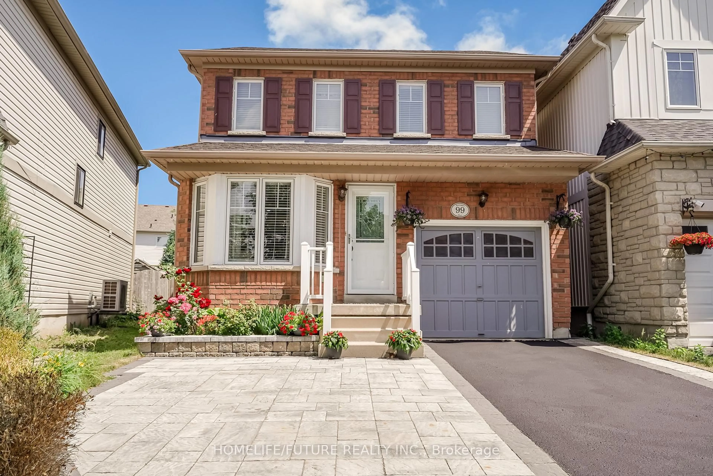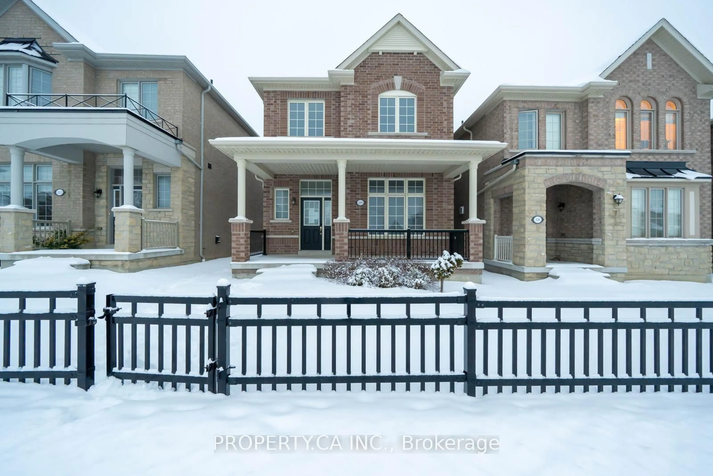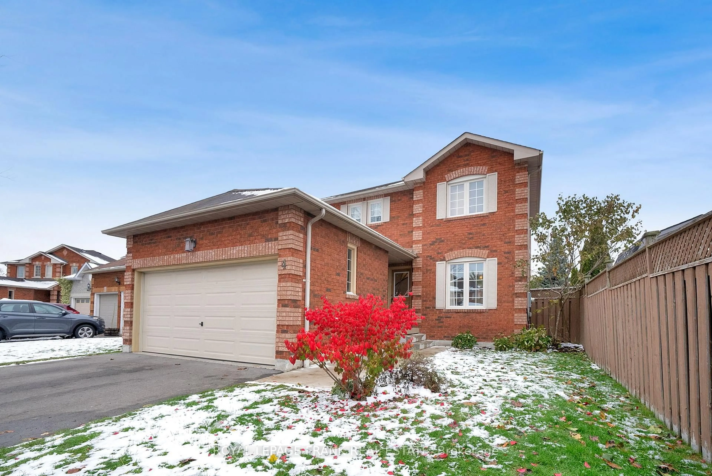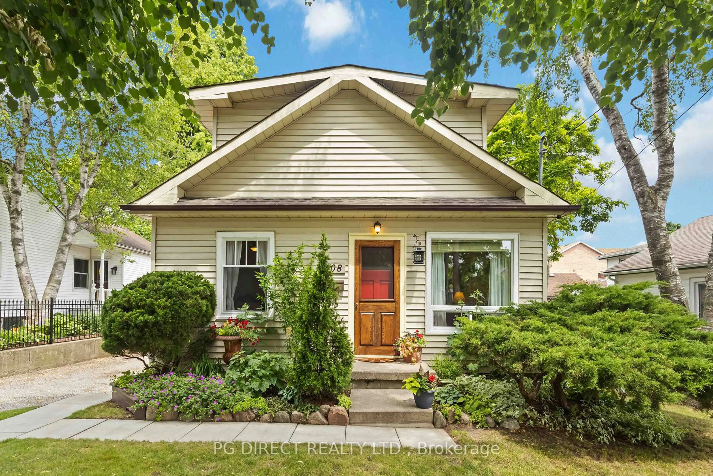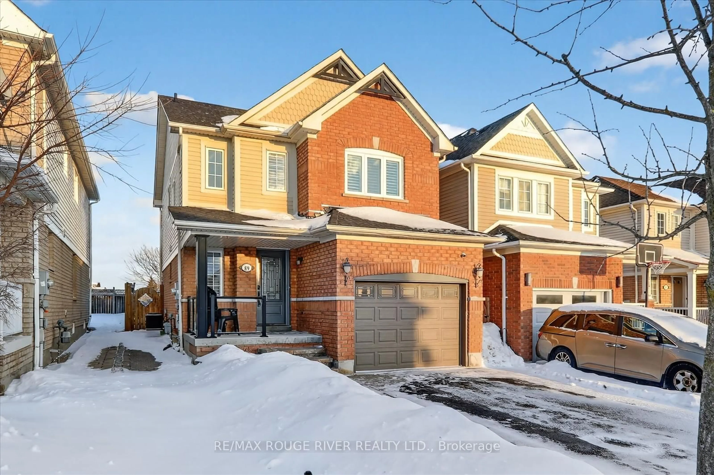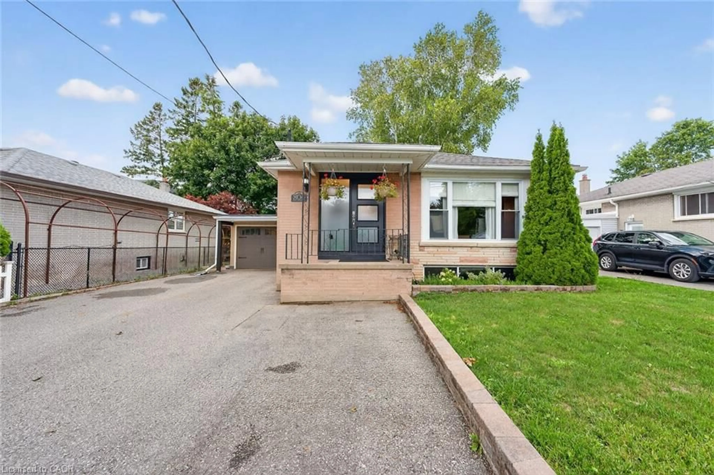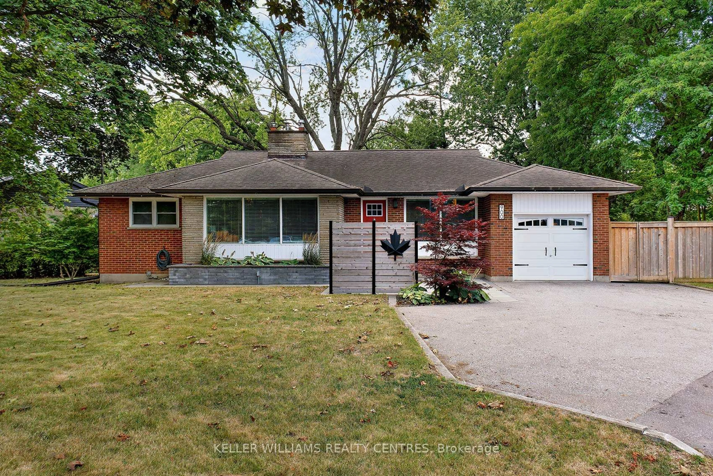Pre-Listing Inspection Report Available Upon Request. Completely Renovated Bungalow On Quiet Street. Located In Sought-After Williamsburg Neigbhourhood. Backs Onto Palmerston Park - It's Truly An Oasis In The City! Lot Is 50.05 Feet By 120.11 Feet. Move In Ready. Bright & Spacious. Well-Maintained. 1,034 Square Feet Above Grade As Per MPAC. Modern Kitchen With Quartz Counter Tops, Tiled Floors, Backsplash & Stainless Steel Appliances. Renovated Washrooms. Finished Basement With Side Entrance, Rec Room, Bedroom, Den & Washroom. Can Easily Add Kitchen To Basement. Rec Room Features Gas Fireplace, Pot Lights & Wine Fridge. Tankless Water Heater & Furnace Owned. Many Features Include: Kitchen Renovated In 2025, Gas Stove & Fridge 2023, Washroom Renovated In 2025, HVAC System 2022, New Front Door In 2025 & More. Walk Out To Deck & Privacy Fenced Backyard. Convenient Location. Close To Highway 401, GO Station, Public Transit, Shops, Schools, Parks & More. Steps To Palmerston Park Tennis Court & Baseball Diamond. Click On 4K Virtual Tour & Don't Miss Out On This Gem!
Inclusions: Fridge, Stove, Dishwasher, Rangehood, Washer & Dryer, Electrical Light Fixtures, Window Coverings, TV In Living Room, TV In Primary Bedroom (Sold In As Is Condition), Water Heater & Furnace Owned
