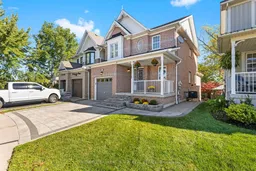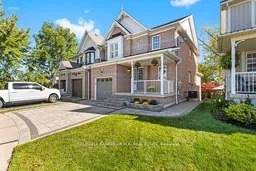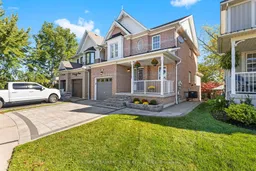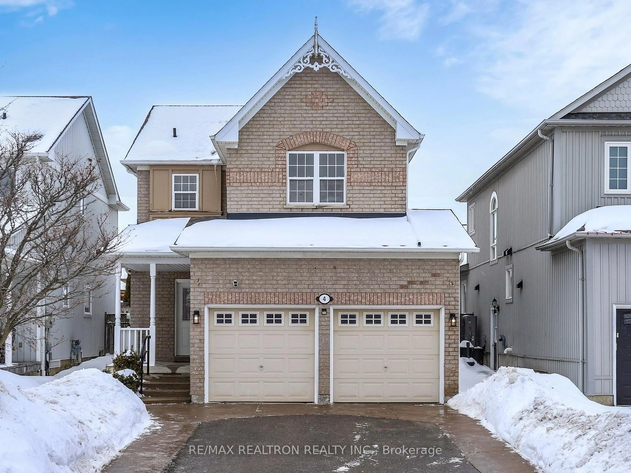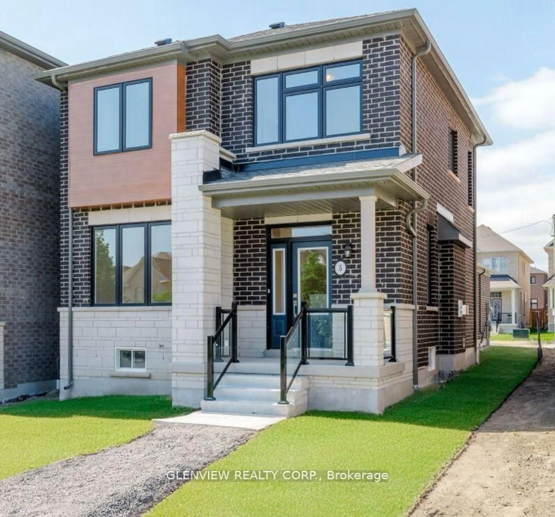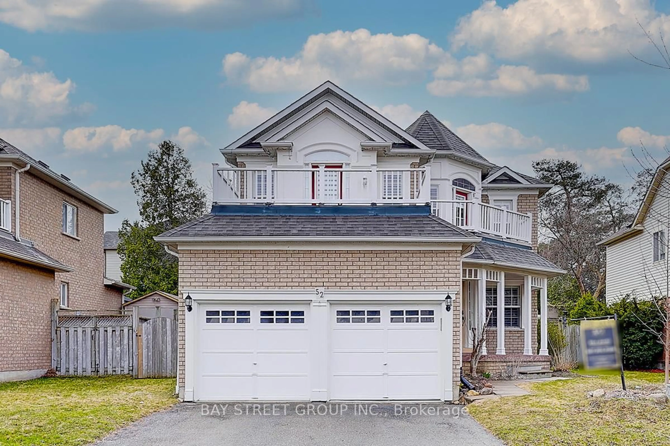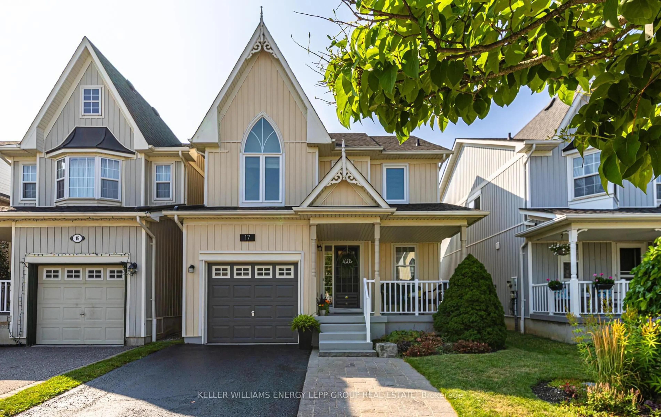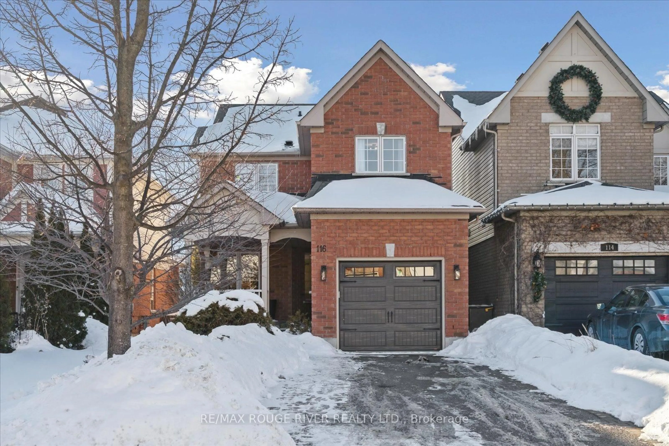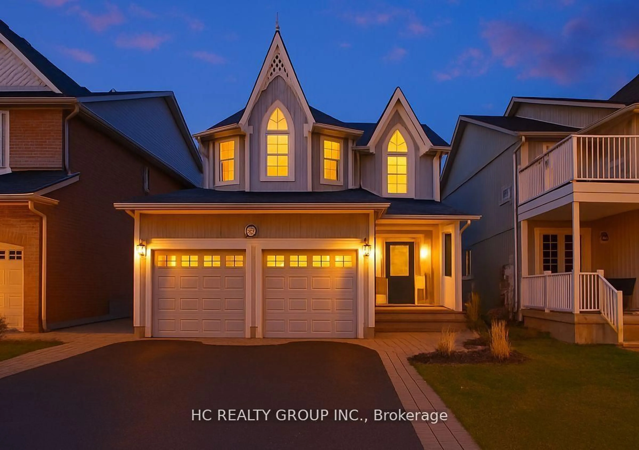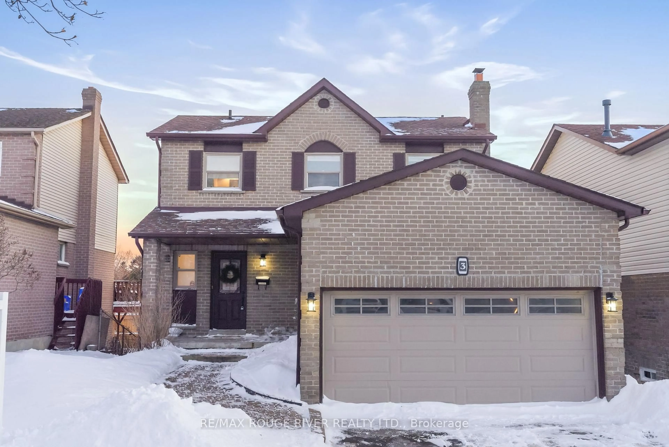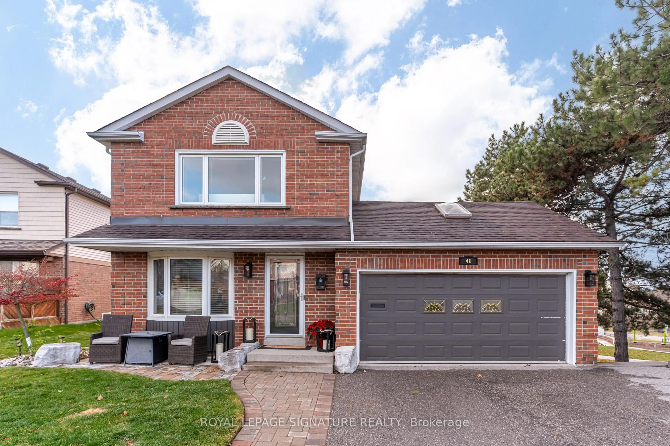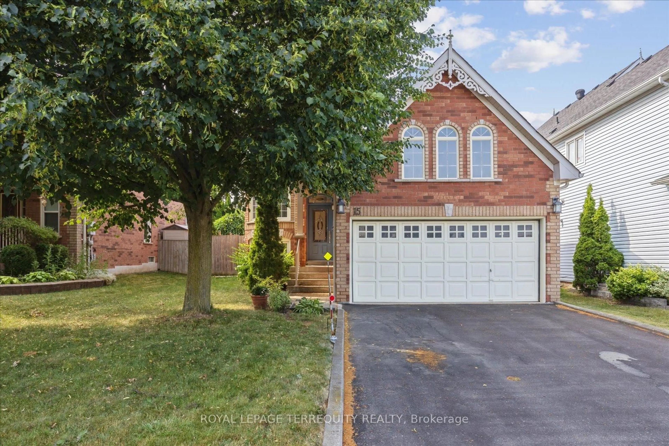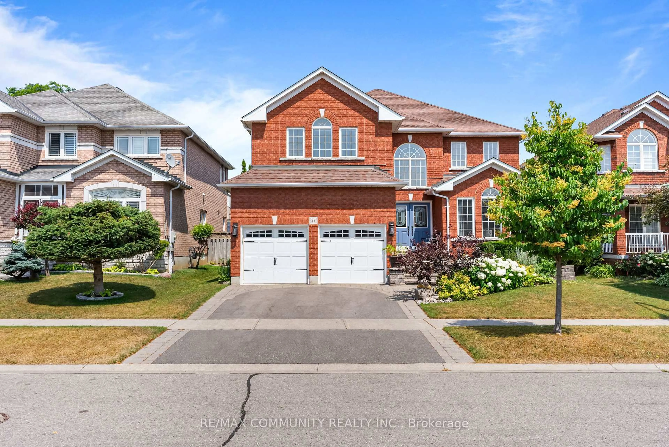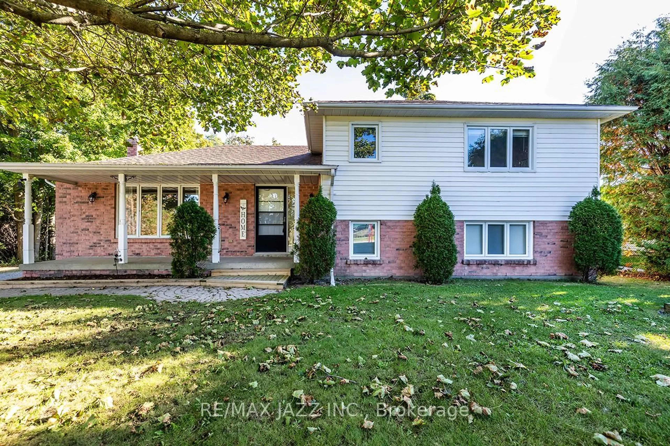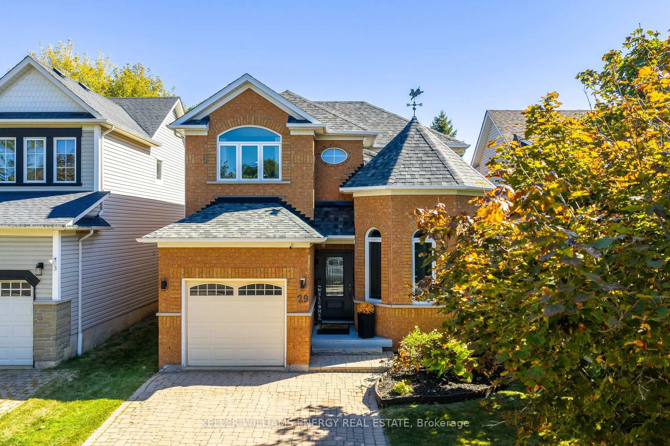62 Ipswich Place - a timeless all brick home in sought after Brooklin, set on a quiet desirable street, this detached 3+1 bedroom, 3 bathroom residence blends classic charm with modern comfort. The main floor offers both a bright living room and a welcoming family room with a natural gas fireplace, creating inviting spaces for everyday living and entertaining. The hardwood kitchen, complete with stainless steel appliances, is as functional as it is stylish. Upstairs, the primary suite features a private ensuite, providing a peaceful retreat. The walkout basement is fully finished with a granny suite, offering flexibility for extended family, guests, or potential rental income. On the outdoors, the upper and lower decks overlook a fully fenced backyard; a secure, private space where children and pets can play freely and safely, and adults can relax or entertain with ease. Located close to schools, parks, and all amenities, this home offers the best of Brooklin living in a family friendly setting.
Inclusions: Main kitchen-fridge, stove, dishwasher. Downstairs-washer, dryer, fridge and stove. On demand hot water heater owned
