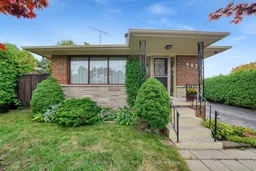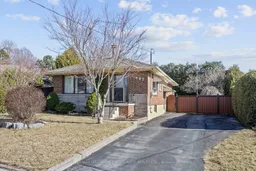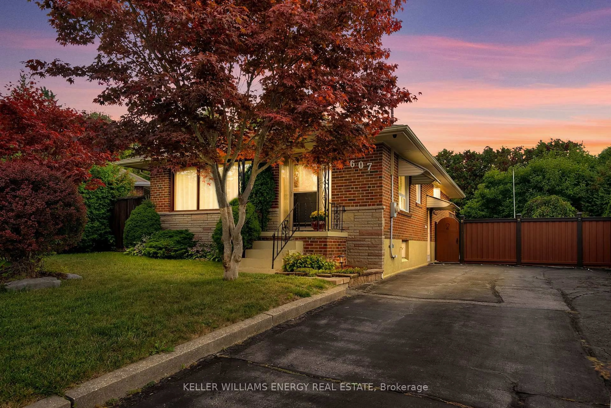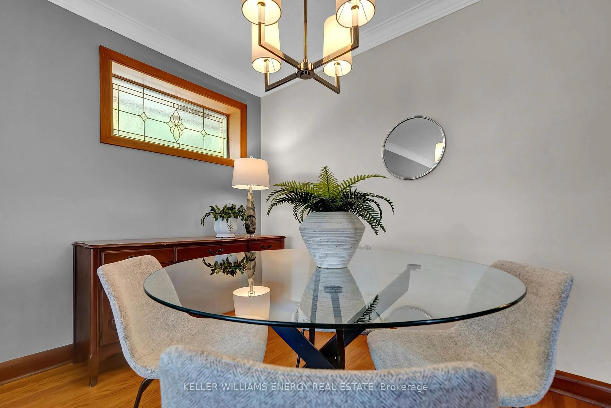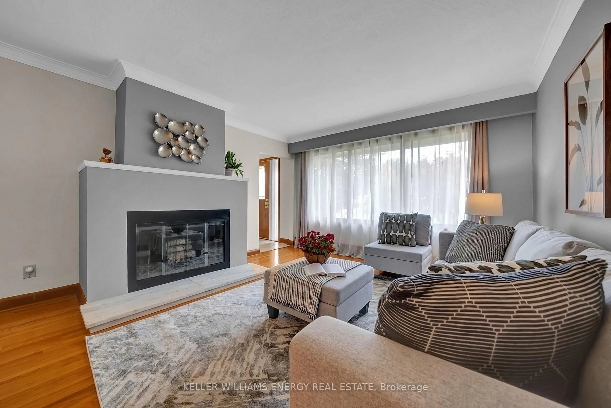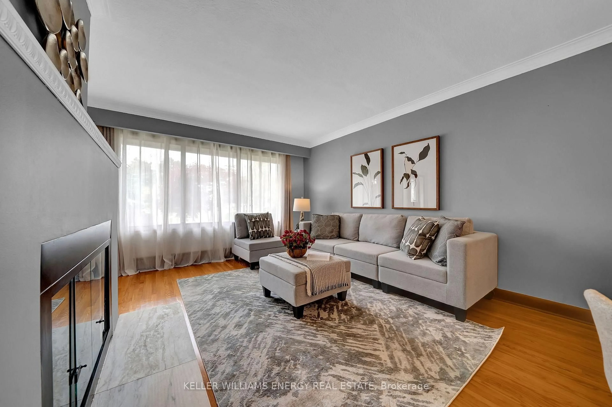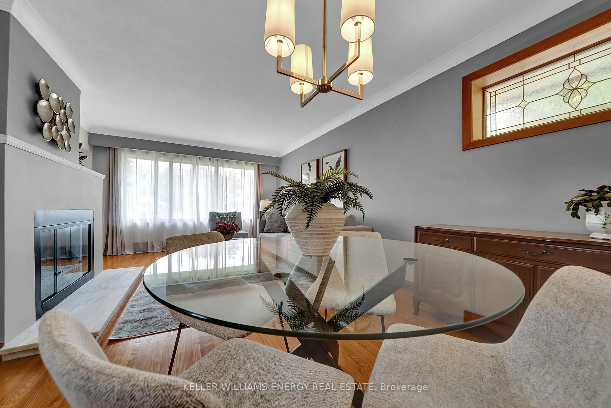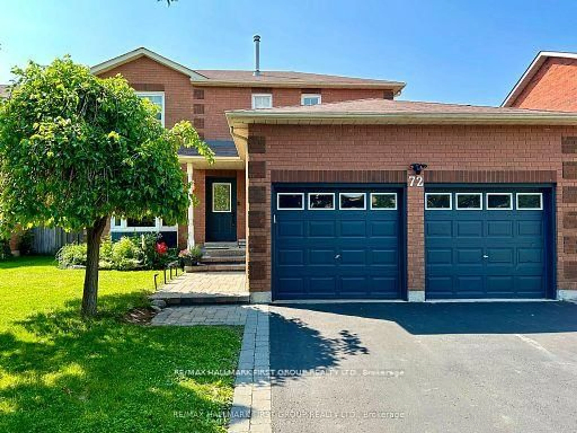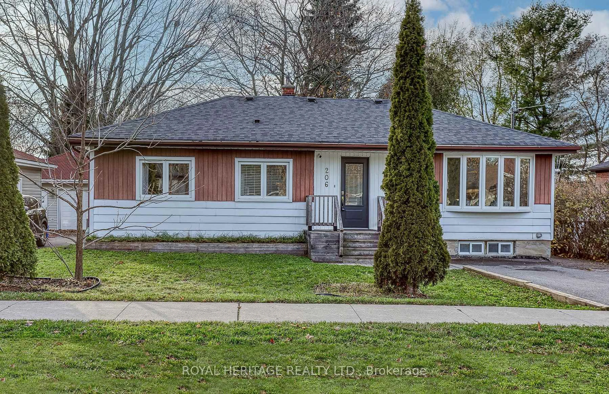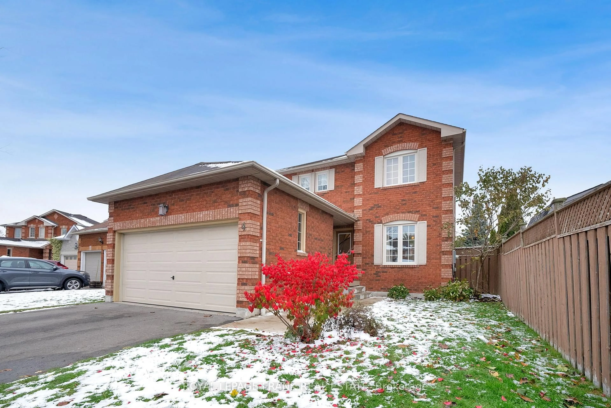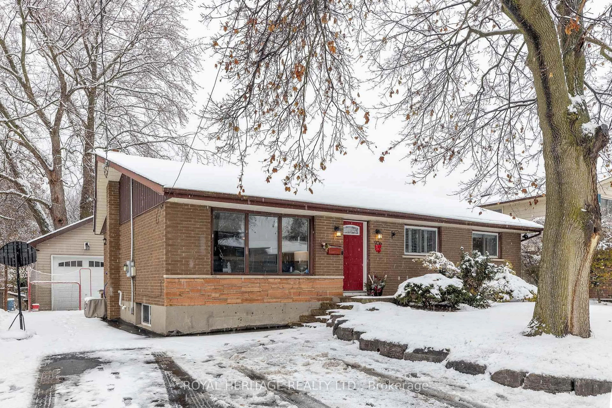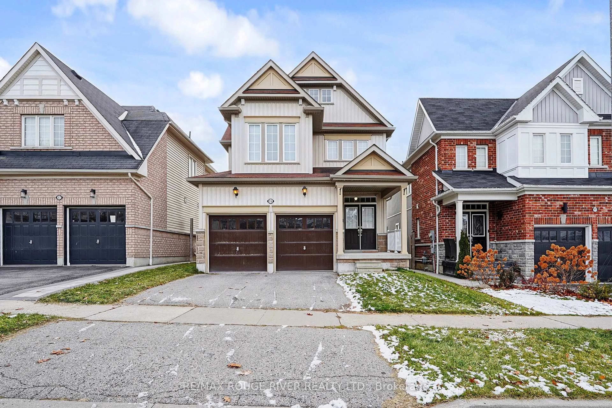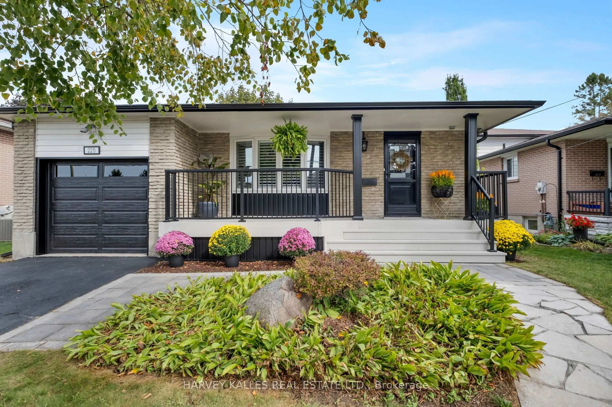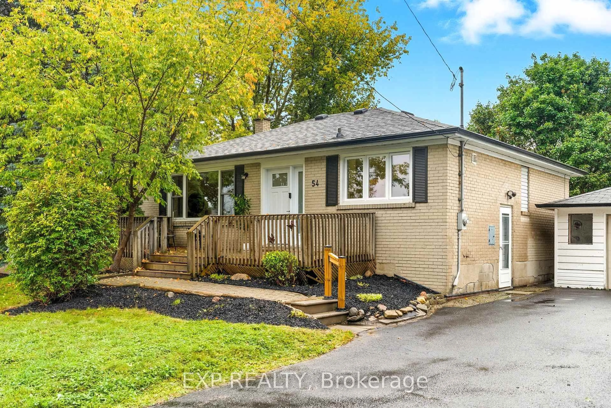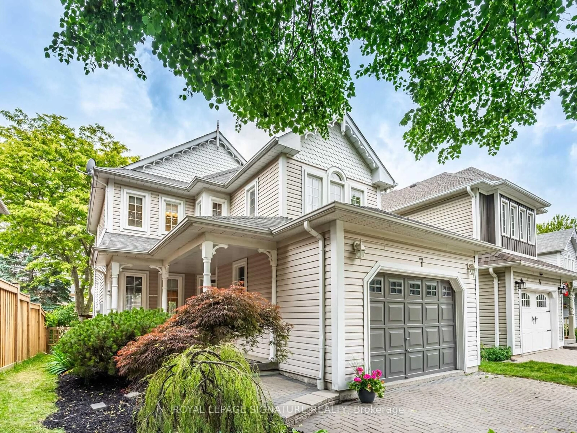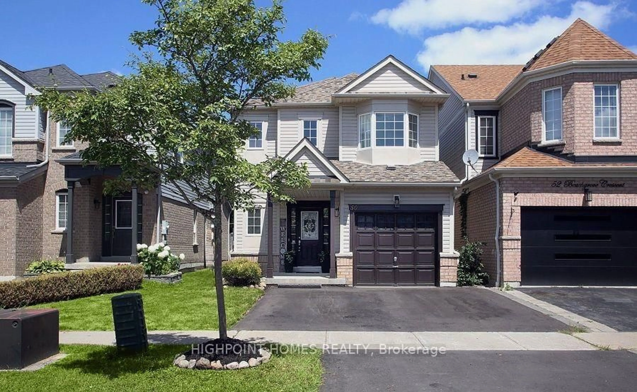607 Newman Cres, Whitby, Ontario L1N 1M7
Contact us about this property
Highlights
Estimated valueThis is the price Wahi expects this property to sell for.
The calculation is powered by our Instant Home Value Estimate, which uses current market and property price trends to estimate your home’s value with a 90% accuracy rate.Not available
Price/Sqft$865/sqft
Monthly cost
Open Calculator
Description
A Whitby classic with comfort. This all-brick detached bungalow sits proudly on a private pie shaped lot in one of Whitby's most established andwalkable neighborhoods. Step inside to a bright living and dining space with hardwood floors, picture and stained-glass windows, and a woodburning fireplace that anchors the room with warmth. The freshly painted interior feels calm and inviting, while the classic white eating kitchen istimeless and functional. Walk out to a pergola covered deck a fenced backyard that's perfect for quiet evenings or gathering with family andfriends. A separate side entrance leads to a finished basement with a fourth bedroom exercise room office or fifth bedroom common roomworkshop and generous storage. Beyond the home, you'll be immersed in all the downtown Whitby has to offer. Picture lazy Wednesdaymornings at the weekly Farmers market- fresh produce, basked goods, herbs and crafts- May -Oct., where neighbours gather and energy hums.Restaurants like Alborj and Balti Indian offer out-of-town eats just steps away. Brock St. Brewery and Brock St. Espresso make grabbing aspecialty drink on casual meals easy. Local boutiques like Unique Town Boutique, B/A vintage, turquoise boutique, and home decor at Say it withWords on Wood let you curate style without driving far. With GO Train access, parks, Henry St. H.S, St. Marguerite D'Youville C.S, West Lynde P.S,Whitby library, a new Medicaid Health Centre, Iroquois Rec. Centre, and Hwy 401 close by, this home is about lifestyle as much as comfort. Itcombines character, connection and, community in a way that feels warm from your first walk-in.
Upcoming Open House
Property Details
Interior
Features
Main Floor
Breakfast
2.03 x 3.07Linoleum / Picture Window / Combined W/Kitchen
Dining
2.5 x 3.86hardwood floor / Stained Glass / Combined W/Living
Kitchen
2.77 x 3.07Linoleum / Window / Combined W/Br
Primary
3.86 x 3.35hardwood floor / Mirrored Closet / Window
Exterior
Features
Parking
Garage spaces -
Garage type -
Total parking spaces 4
Property History
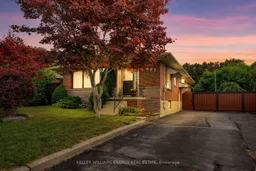 41
41