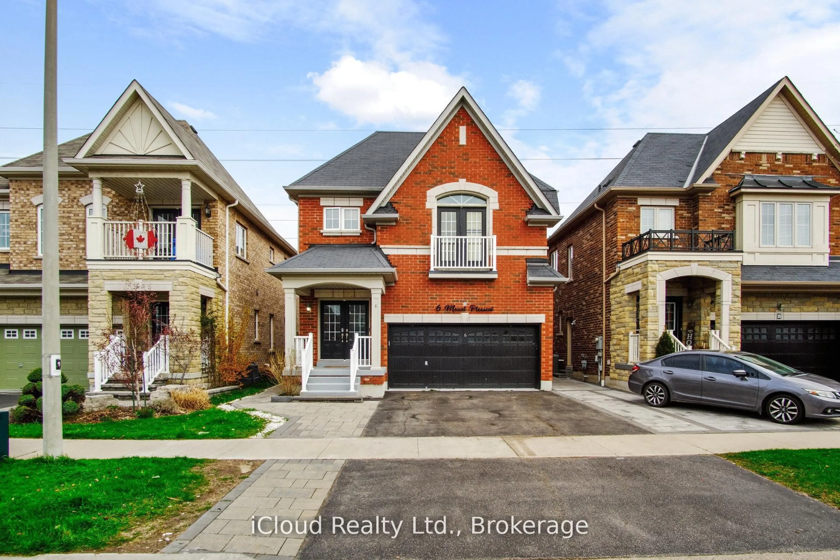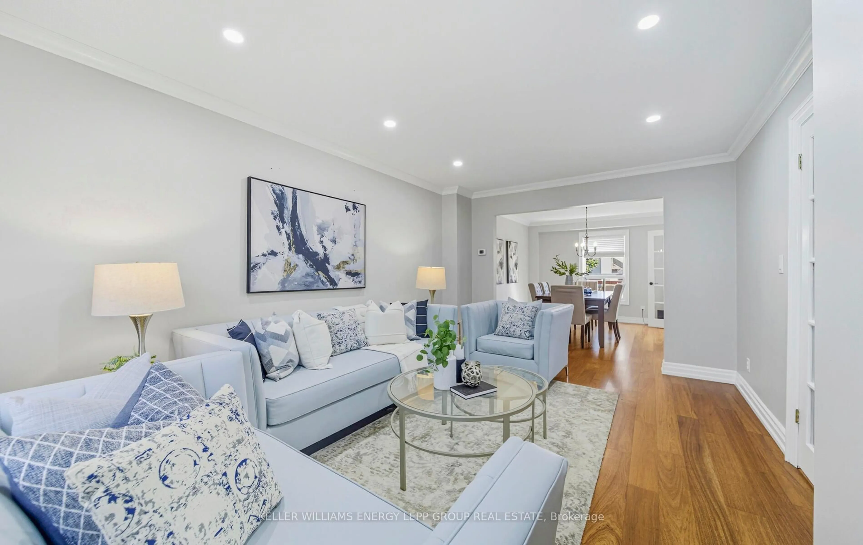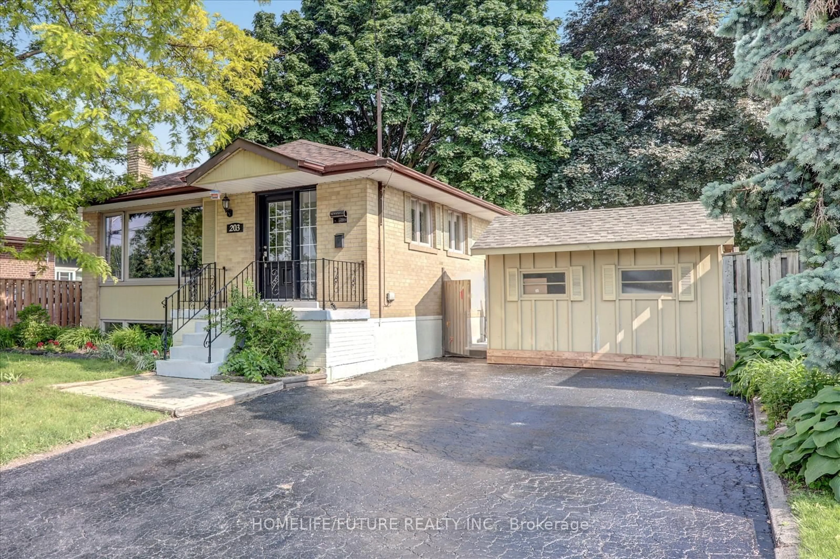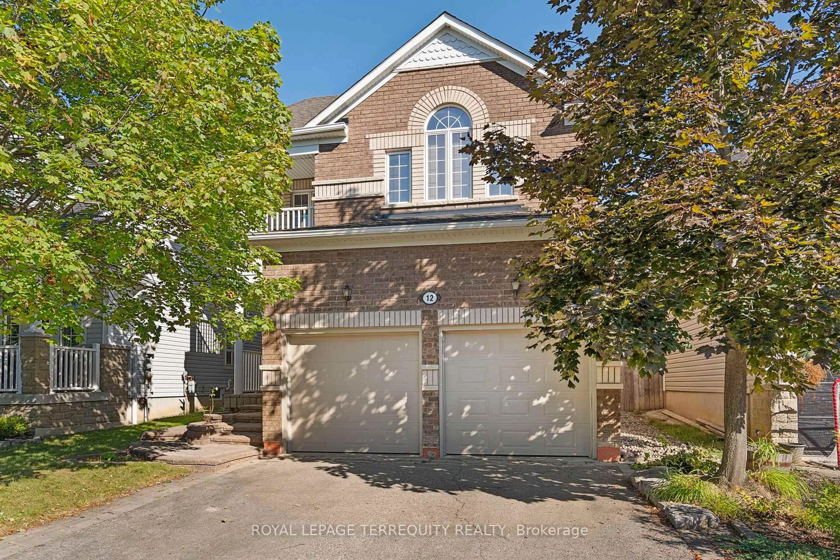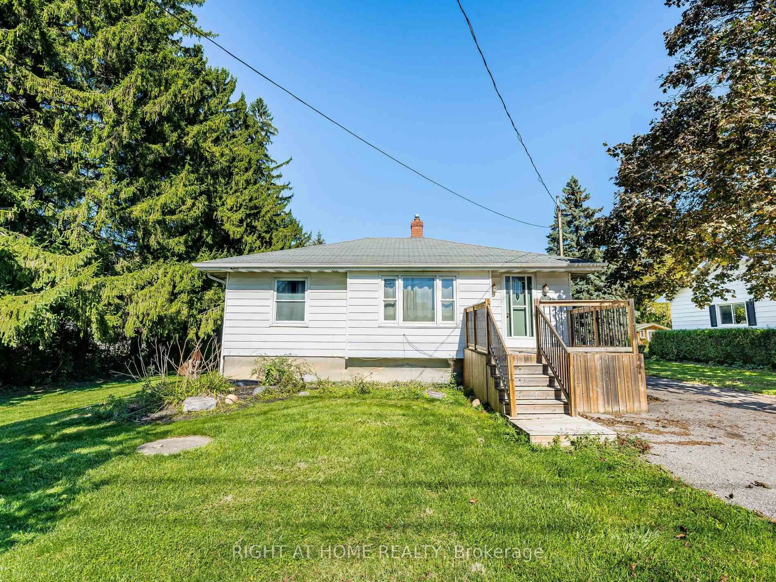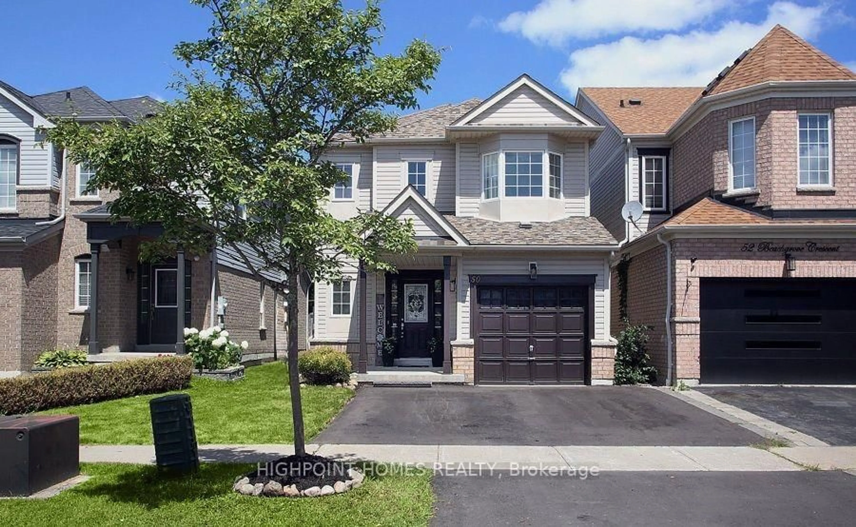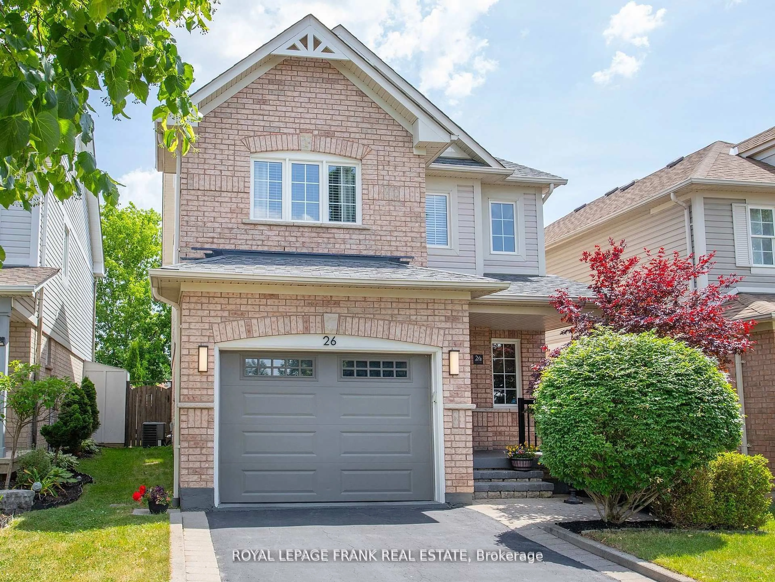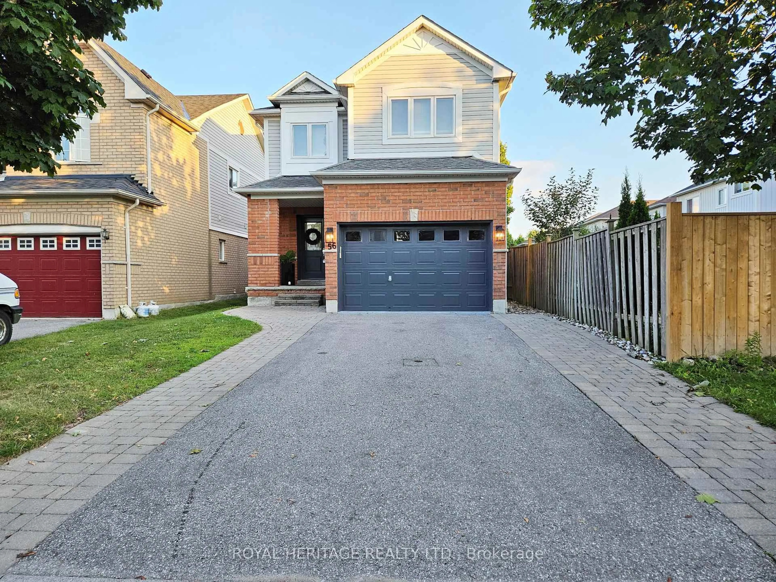A home of this calibre is a rare find, a true showstopper in the heart of Whitby!Beautifully renovated and fully detached, this 3-bedroom, 4-bathroom gem is set on a premium lot backing onto stunning woodland, your own private slice of nature, right in the city.Move-in ready and professionally updated from top to bottom, this home exudes modern Craftsman charm with a bright, airy feel. Thoughtful upgrades include wide-plank engineered hardwood on the main floor, refinished hardwood upstairs and along the elegant staircase, renovated bathrooms, updated trim and doors, and smooth ceilings with sleek potlights for a clean, polished finish.The heart of the home is the stunning kitchen both stylish and functional with custom cabinetry, a large island with quartz countertops, and top-of-the-line Café appliances. It flows seamlessly into the cozy family room and an incredible four-season sunroom that overlooks the private backyard and lush forest beyond.Upstairs, you'll find three generously sized bedrooms, including a dreamy primary retreat with a beautiful shiplap feature wall, walk-in closet, and a luxurious 3 piece ensuite. The finished basement adds even more living space with a large rec room, a 2-piece bathroom, a chic laundry area with quartz counters, and plenty of storage.With over 2000 sqft of luxuriously finished living space, in a fantastic neighbourhood close to all amenities, excellent schools and parks, it's the perfect mix of modern style, cozy comfort and natural, peaceful surroundings! Don't miss it!
Inclusions: New furnace '20, Owned Tankless water heater '20, New washer and dryer '23, New A/C '24, Roof and shed '17, Porcelain pavers and shiplap ceiling on porch '24, New fibreglass door '24, All applainces, light fixtures, drapes.
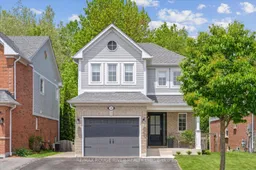 44
44

