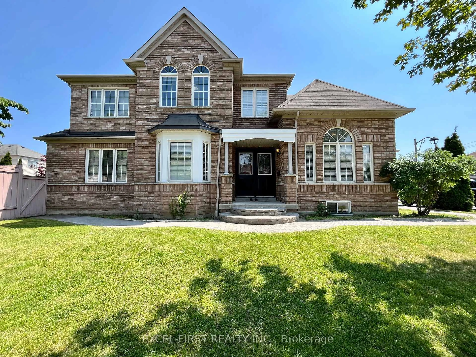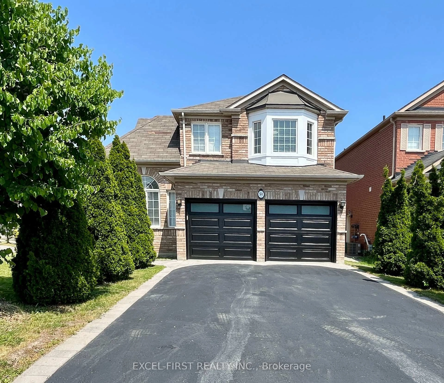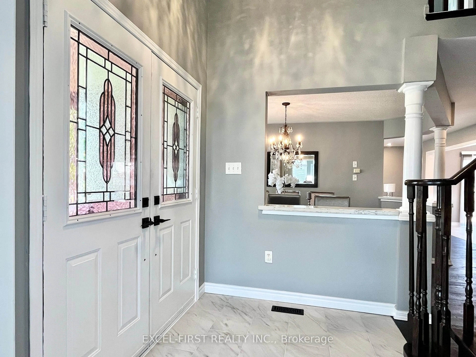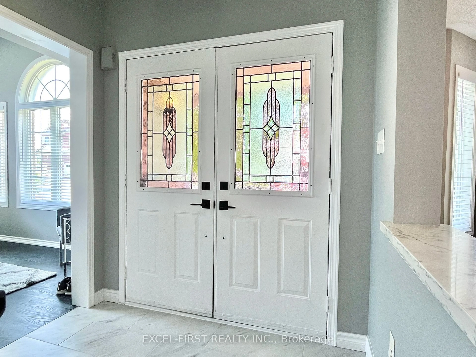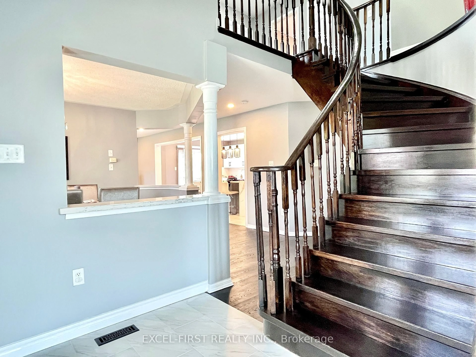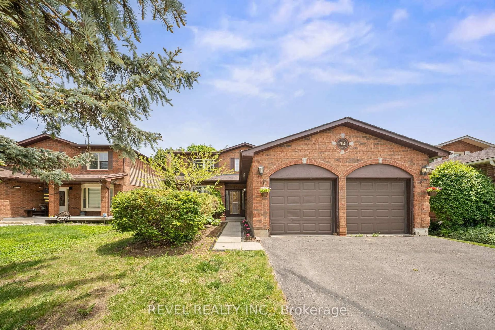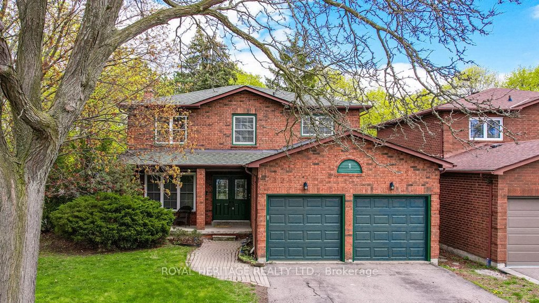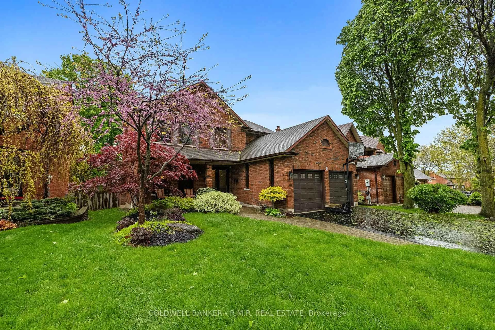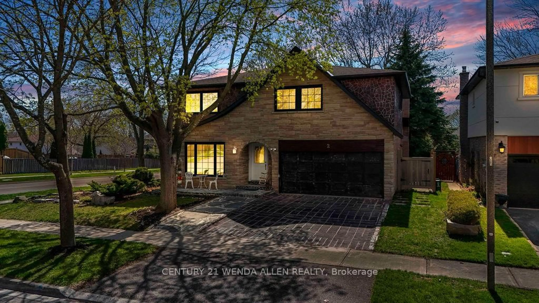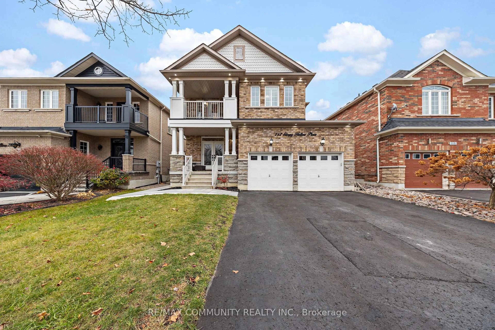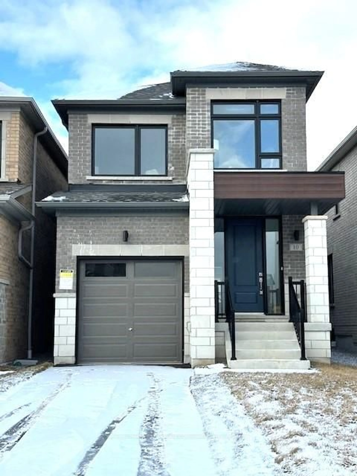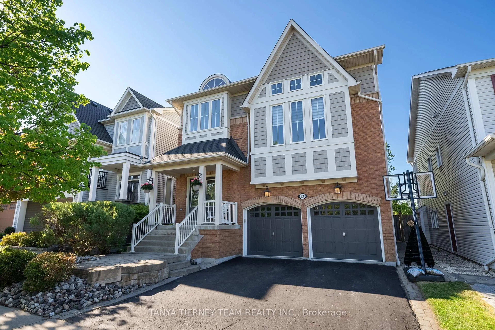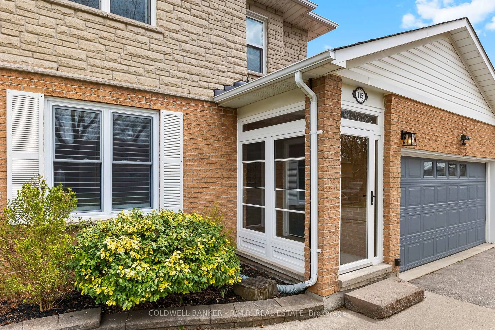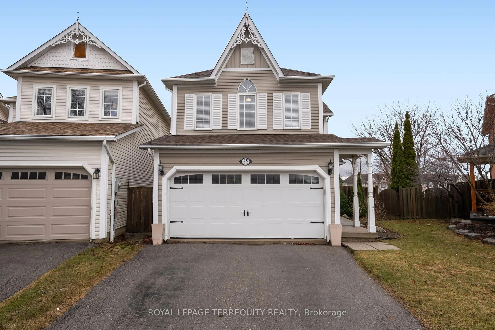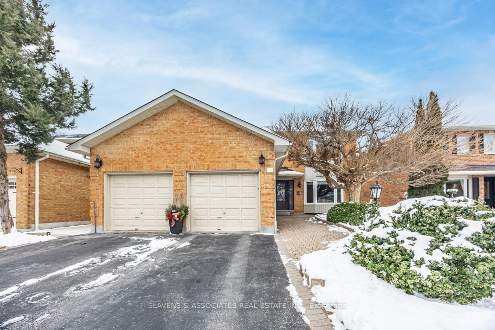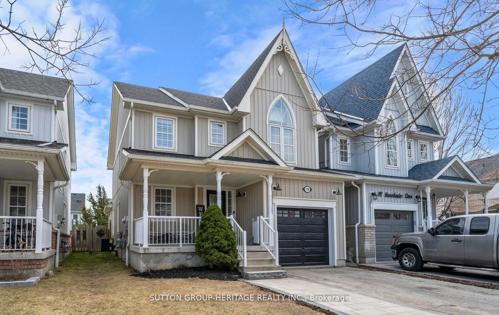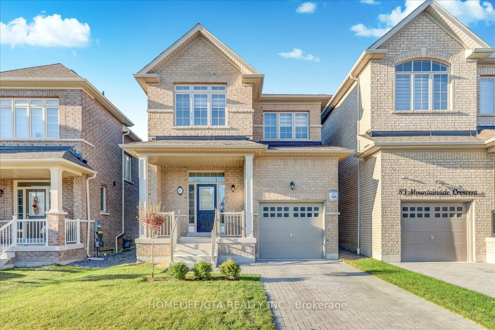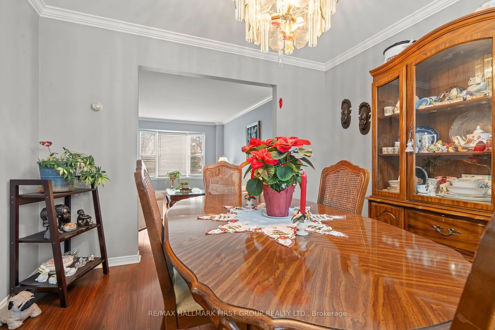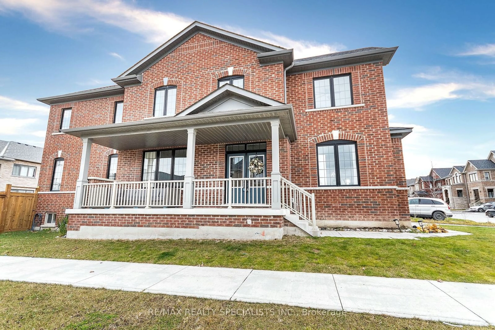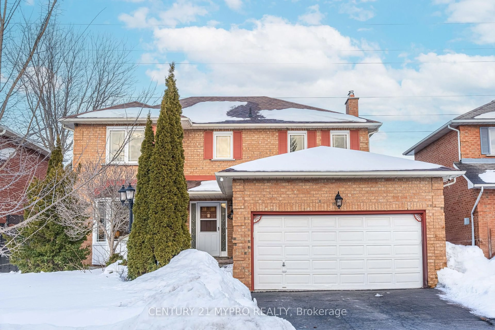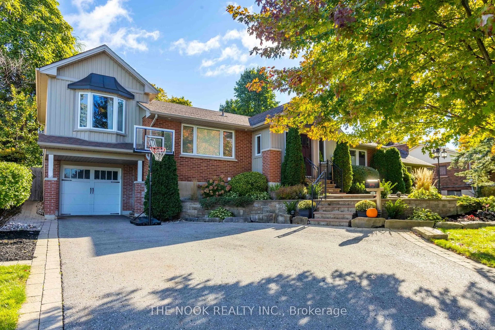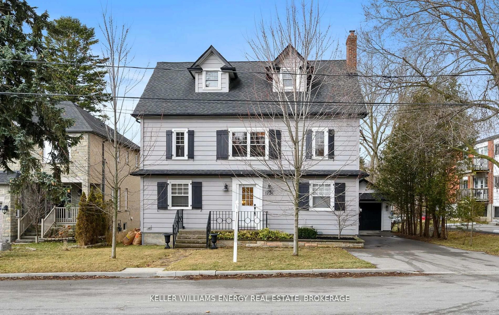51 Longueuil Pl, Whitby, Ontario L1R 3G9
Contact us about this property
Highlights
Estimated ValueThis is the price Wahi expects this property to sell for.
The calculation is powered by our Instant Home Value Estimate, which uses current market and property price trends to estimate your home’s value with a 90% accuracy rate.Not available
Price/Sqft$536/sqft
Est. Mortgage$5,111/mo
Tax Amount (2024)$6,920/yr
Days On Market7 days
Total Days On MarketWahi shows you the total number of days a property has been on market, including days it's been off market then re-listed, as long as it's within 30 days of being off market.82 days
Description
Step into this beautifully upgraded home, where comfort meets timeless style.Showcasing over $$$ in recent enhancements, this property features a fully renovated kitchen (2023) with modern finishes and redesigned bathrooms (2023) for a fresh, luxurious feel. Freshly painted and adorned with gleaming hardwood floors throughout, the open-concept layout offers a seamless flow ideal for both everyday living and entertaining.A striking circular oak staircase serves as the centerpiece, adding classic elegance to the homes inviting interior. The spacious primary suite offers a true retreat, complete with a 5-piece spa-inspired ensuite, separate glass shower, and a walk-in closet.Enjoy the privacy of a large backyard with no sidewalk and the advantage of a premium corner lot. The double-car garage offers direct access to the home, and a main floor laundry room adds everyday convenience.Perfectly located near top-rated schools, shopping, parks, and just minutes to Highway 401this home is an exceptional opportunity for families seeking space, upgrades, and location.Dont miss your chance to make it yours!
Property Details
Interior
Features
Bsmt Floor
Br
4.71 x 3.45Laminate
Rec
7.94 x 4.32Laminate / 4 Pc Bath
5th Br
3.78 x 3.09Laminate
Exterior
Features
Parking
Garage spaces 2
Garage type Built-In
Other parking spaces 4
Total parking spaces 6
Property History
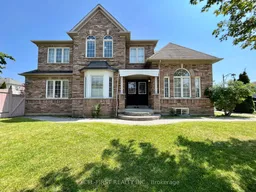 36
36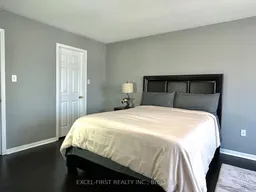
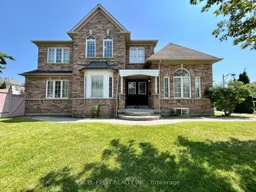
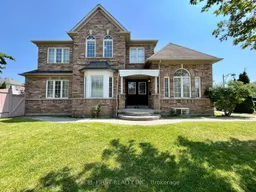
Get up to 1% cashback when you buy your dream home with Wahi Cashback

A new way to buy a home that puts cash back in your pocket.
- Our in-house Realtors do more deals and bring that negotiating power into your corner
- We leverage technology to get you more insights, move faster and simplify the process
- Our digital business model means we pass the savings onto you, with up to 1% cashback on the purchase of your home
