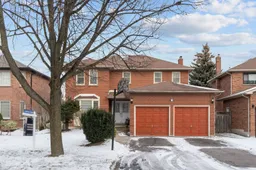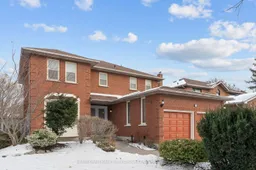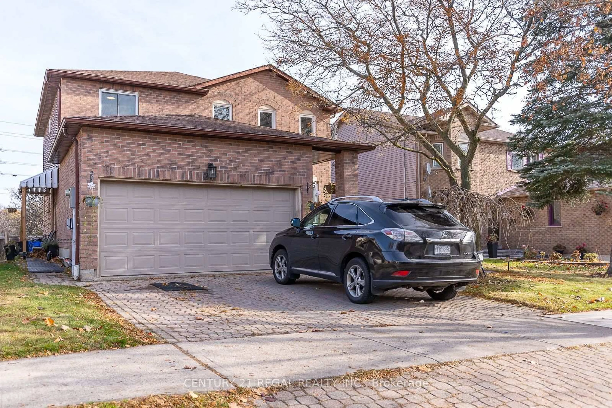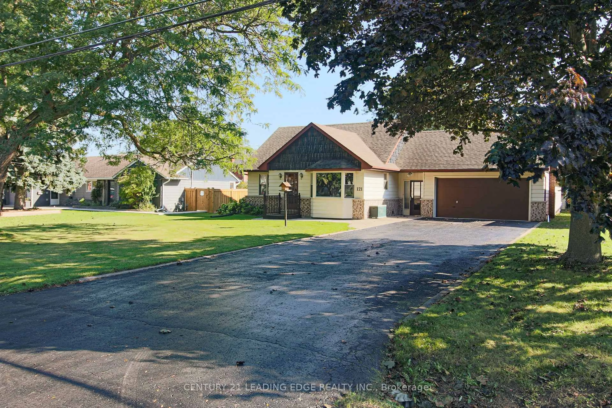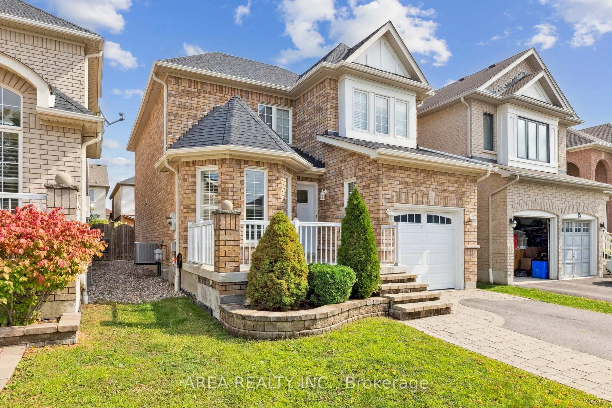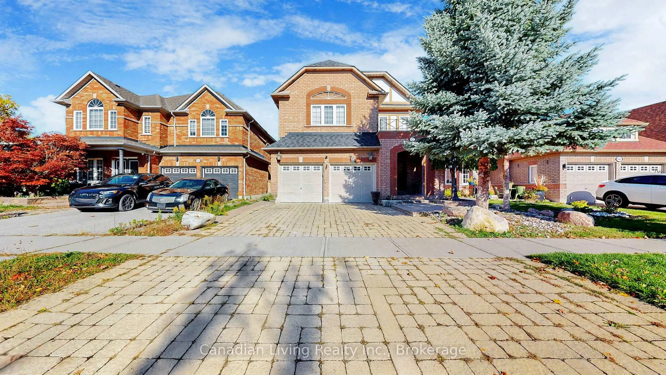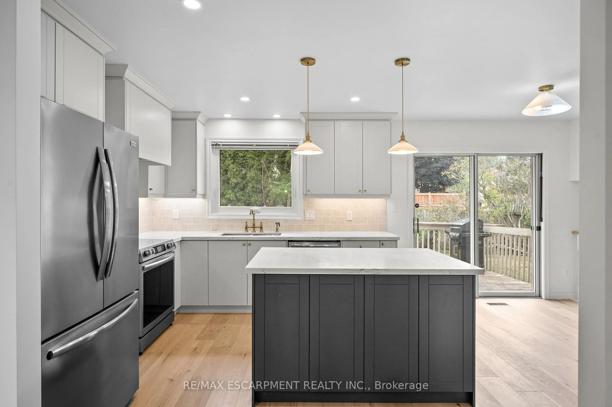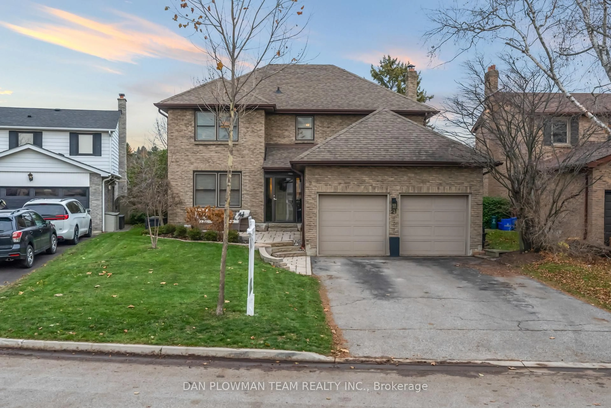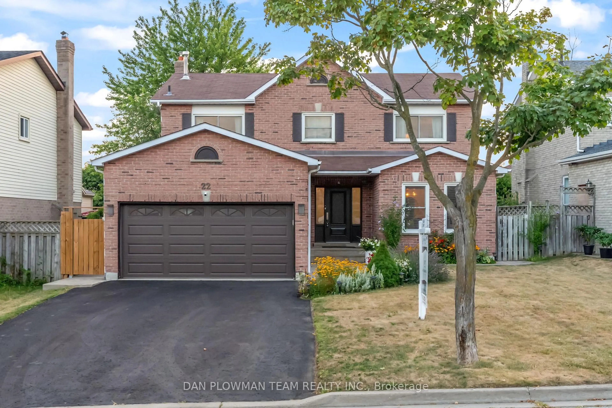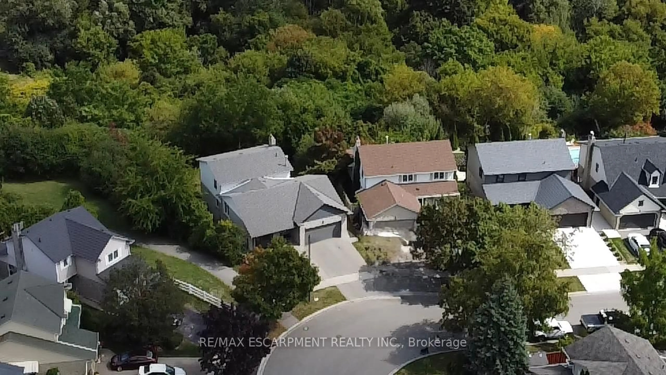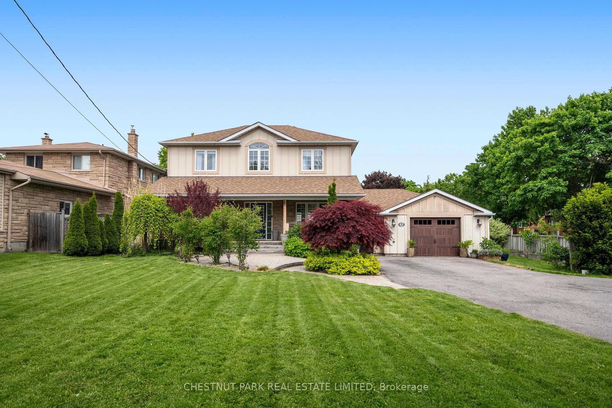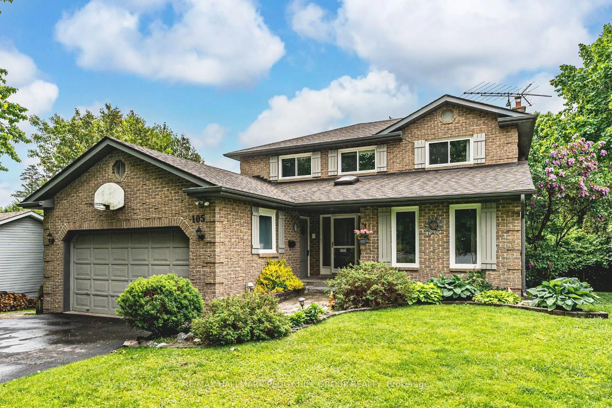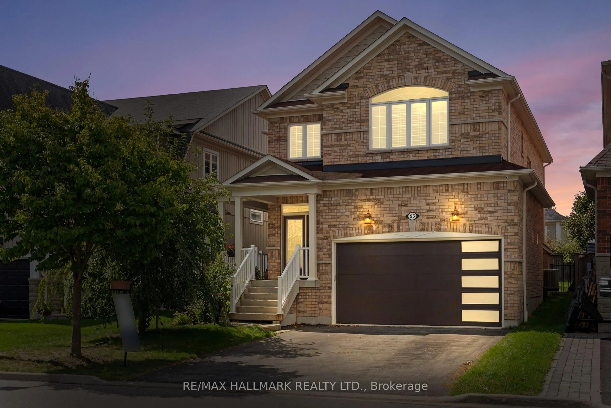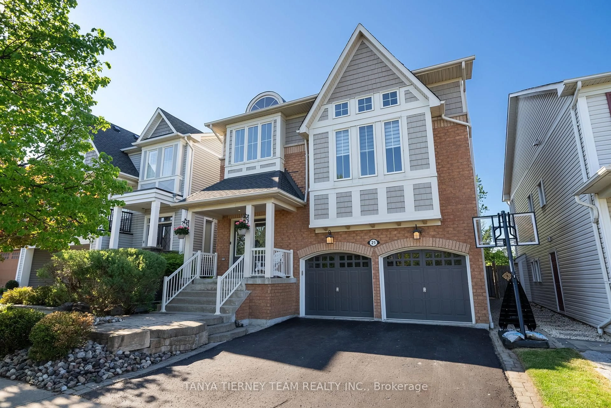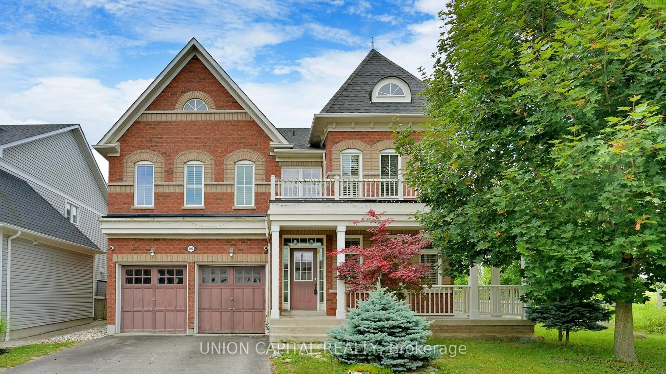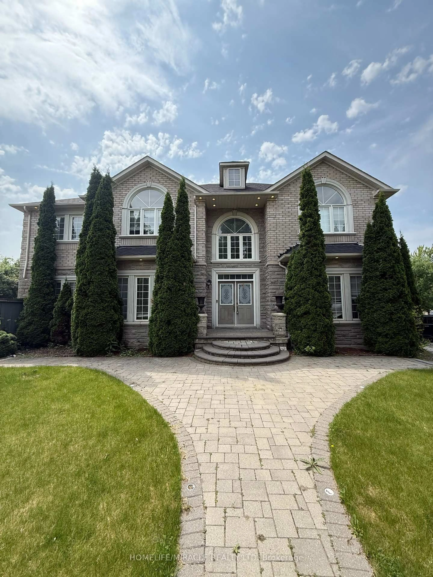**Feb 9th Open House Cancelled**OFFERS ANYTIME! Welcome to this wonderful family home in a highly sought-after Whitby neighborhood! The formal living and dining rooms are perfect for hosting gatherings, while the cozy family room features a fireplace and overlooks the peaceful backyard. The bright eat-in kitchen offers plenty of cupboard space and a walkout to the deck, great for outdoor meals. The spacious primary bedroom includes a recently renovated ensuite and walk in closet, plus three additional bedrooms with lots of closet space for the whole family. The finished basement add seven more space with a rec room, wet bar, 2 additional bedrooms + an office and a 3-piecebathroom. Other features include a double car garage and a laundry room on the main floor ..Close to parks, schools, shops, and all amenities, this home is ready for its next family. Book your showing today! **EXTRAS** No Sidewalk!! Kitchen (2019), Primary Bedroom Ensuite (2022), Powder room & 2nd bathroom (2019), Roof (2017), Windows (2012/2013).
Inclusions: All existing light fixtures & appliances.
