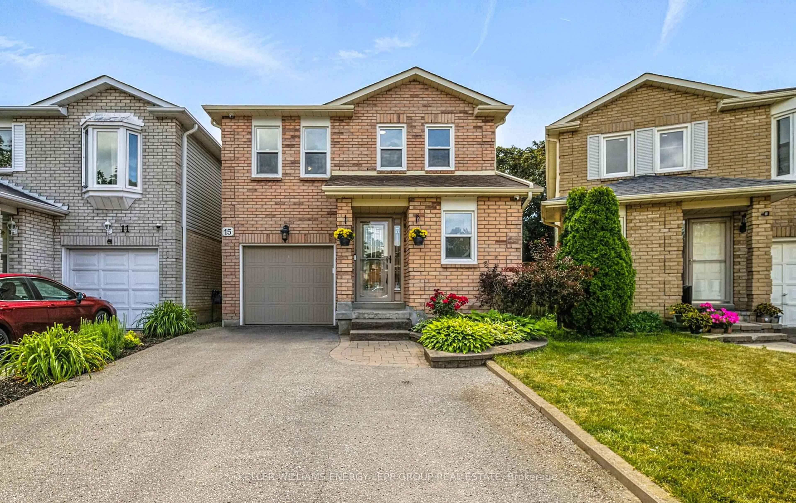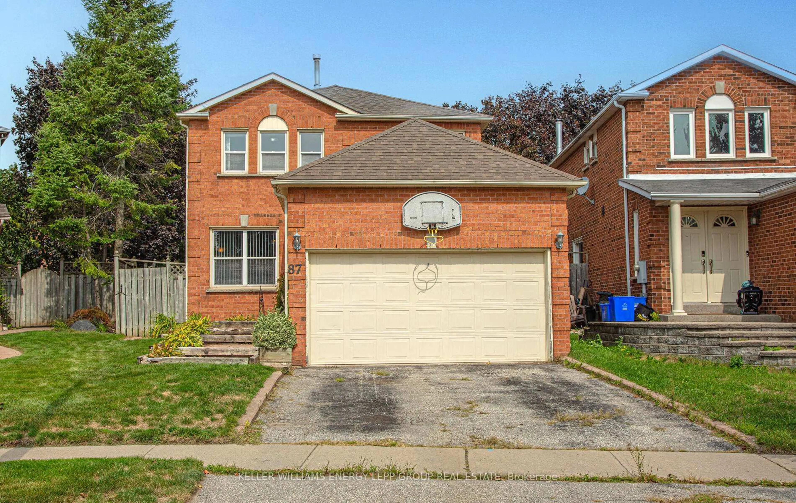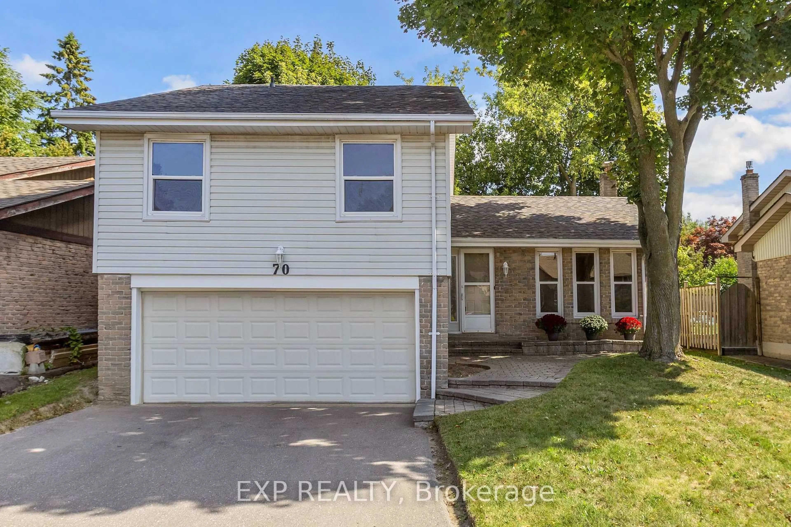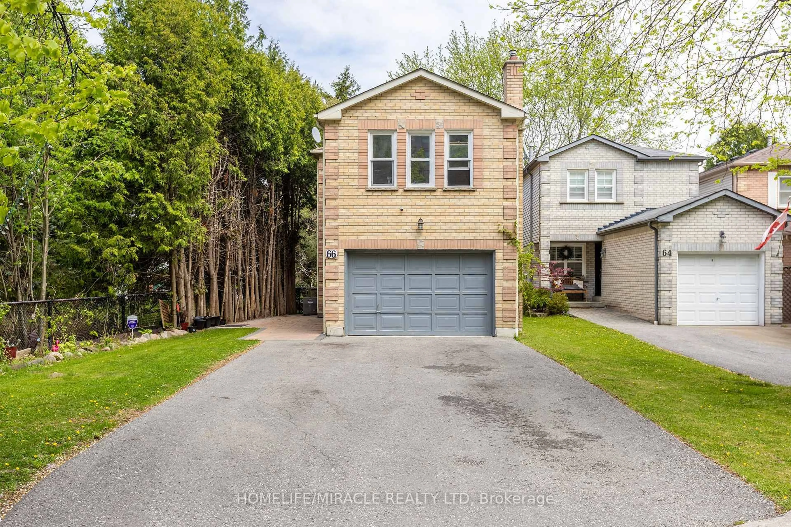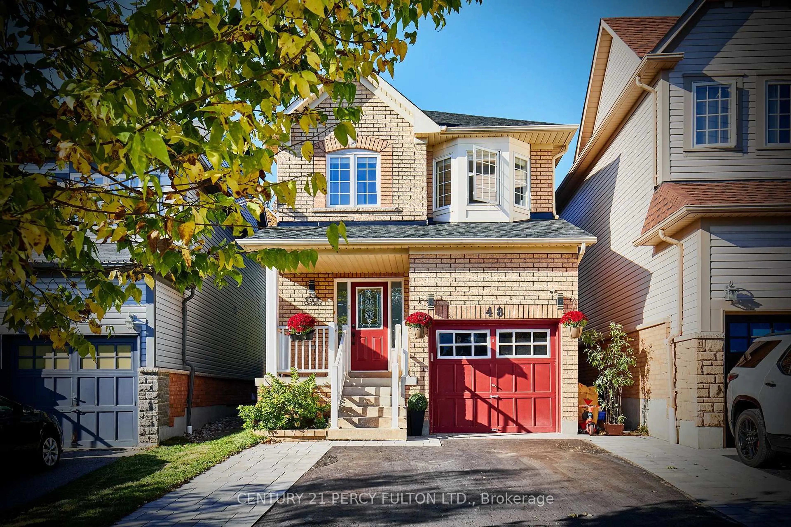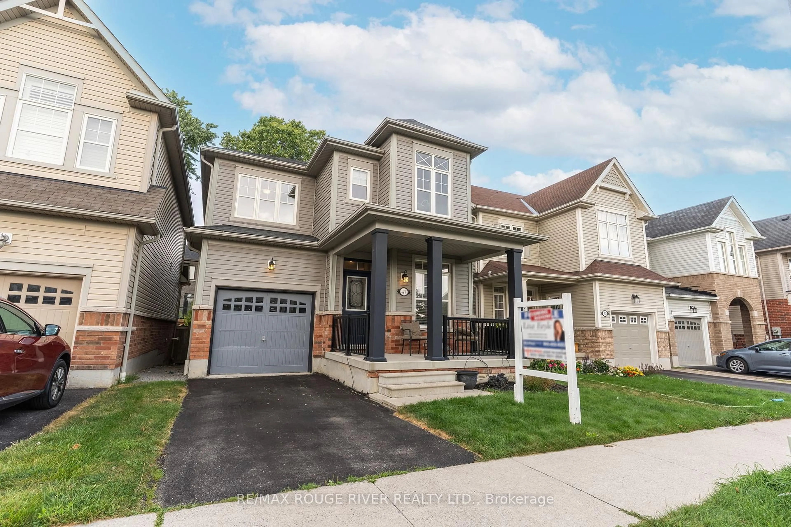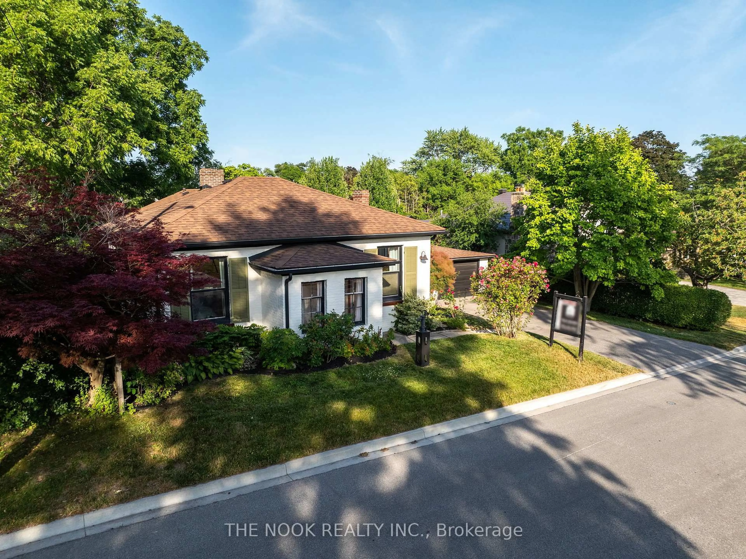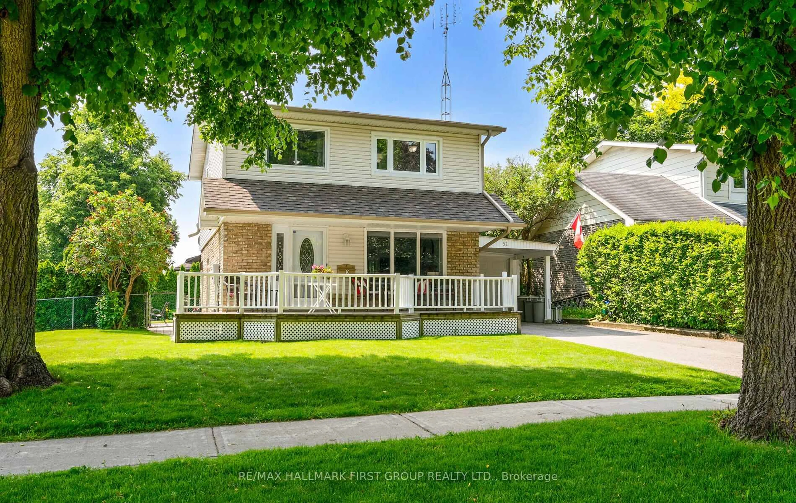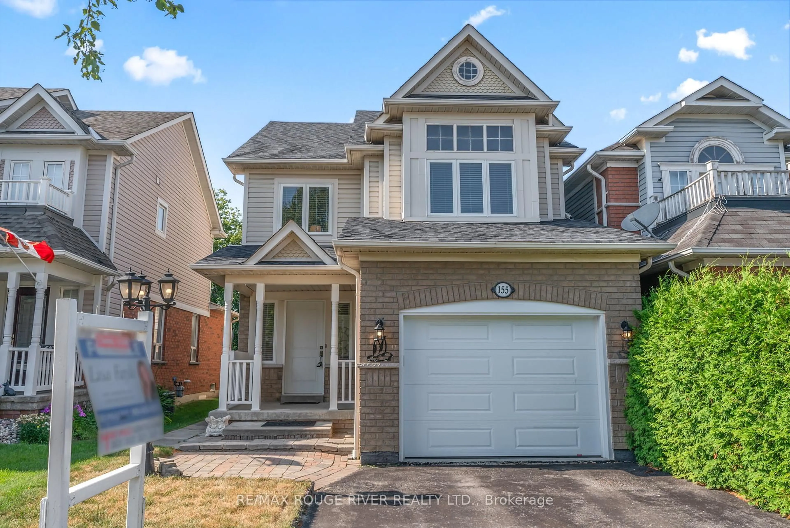Wow - Opportunity Knocks!!! All-Brick 3Br/2Bath Bungalow With Separate Entrance To Finished Basement!! Perfect For First Time-Home-Buyers, Down-Sizers Or Investors!! Wanting To Downsize To A Condo But Still Want A Yard & Garage - This Is The One For You!! Garage Entry Into Home Offers Separate Direct Access To The Huge Finished Basement With 3Pc Bath, Utility Room & Office - Offers Enormous Potential For Future In-Law Suite!! Ideally Located In Demand Pringle Creek Neighbourhood Close To Great Schools, Parks, Shopping, Transit & Easy 401 Access!! This Ultra-Clean Home Has Been Immaculately Maintained By The Same Owner Since 2006, And Comes Loaded With Recent Updates!! You'll Love The Spacious Eat-In Kitchen With Skylight, Brand New Vinyl Plank Flooring & Plush Broadloom On The Sun-Filled Main Floor, Open-Concept Living & Dining Rooms, 3 Large Bedrooms - One With Walk-Out To South Facing Rear Deck!! Beautifully Landscaped Fully-Fenced Yard With Mature Trees/Perennial Garden & Tons Of Privacy!! Spacious Garage W/Direct Entry Into Home/Basement!! Double-Wide Driveway!! ***EXTRAS*** Recent Updates Include: Kitchen Reno ('16), Roof ('22), Air Conditioner ('17), Furnace ('07) Eavestroughs ('23), Front Steps Landscaping ('20).
Inclusions: All Appliances (Fridge, Stove, Dishwasher, Washer, Dryer), All Blinds & Window Coverings, All Electric Light Fixtures, Gas Burner & Equipment (Furnace), Central Air Conditioner, Central Vac ("As Is"), Electric Garage Door Opener & Remote(s), Woodstove In Basement ("As Is" - never used by Seller)
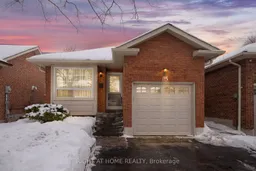 41
41

