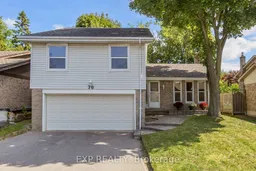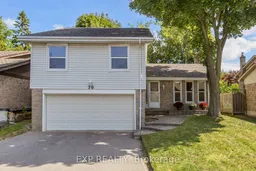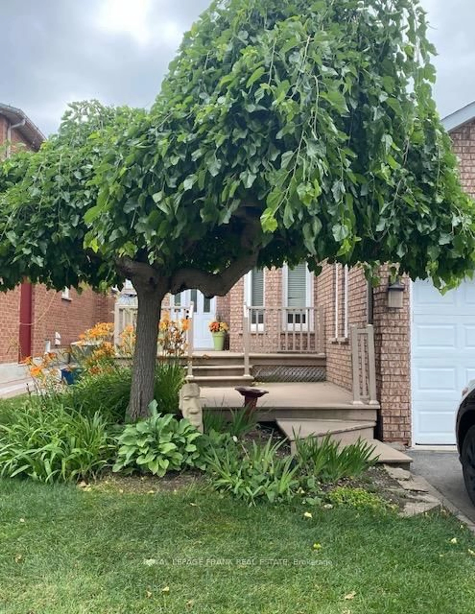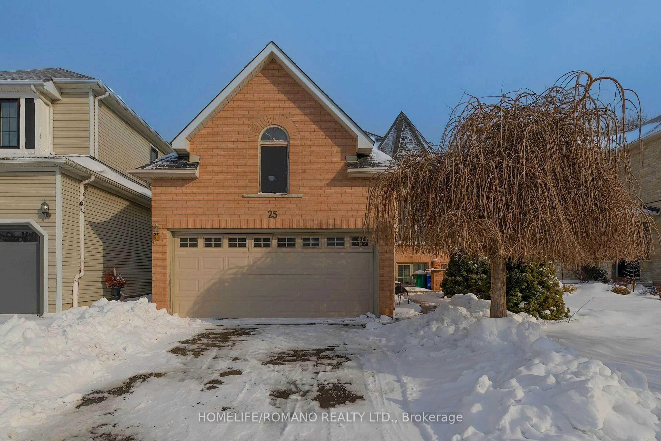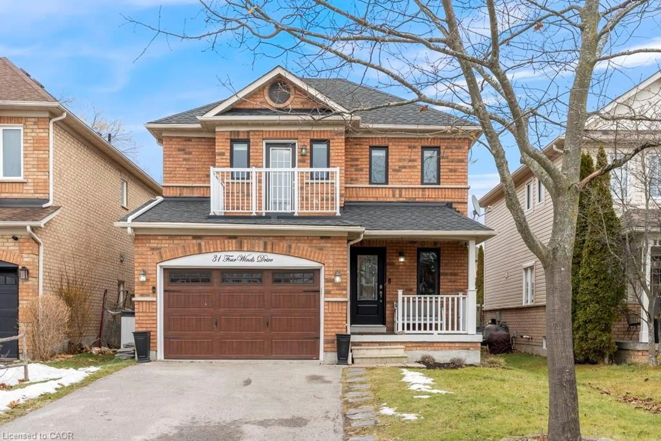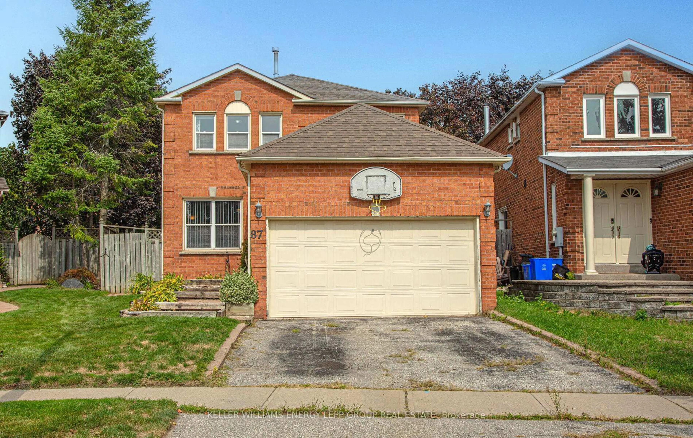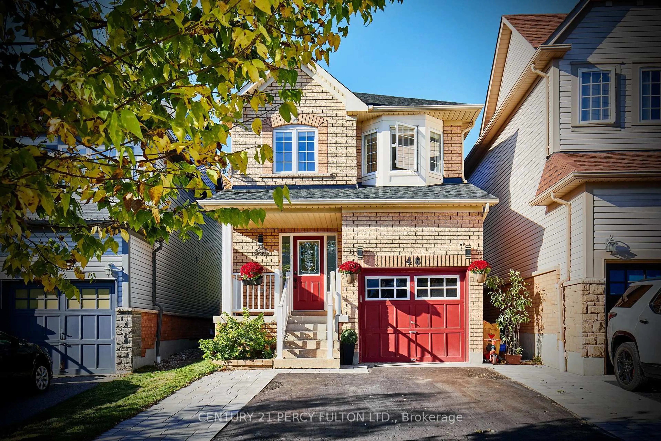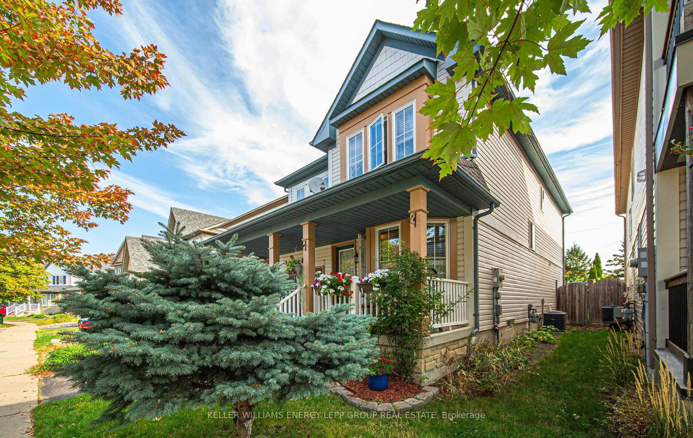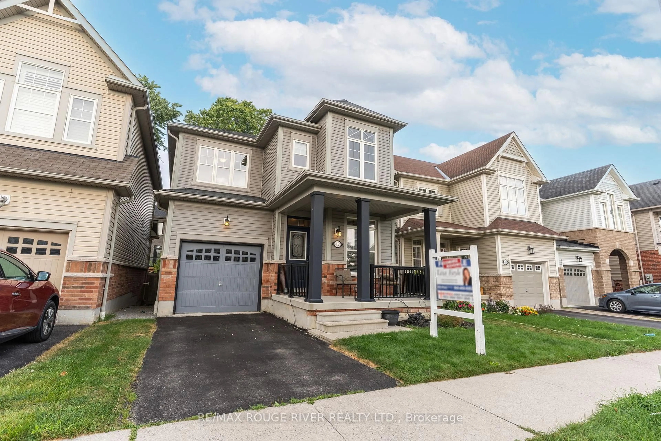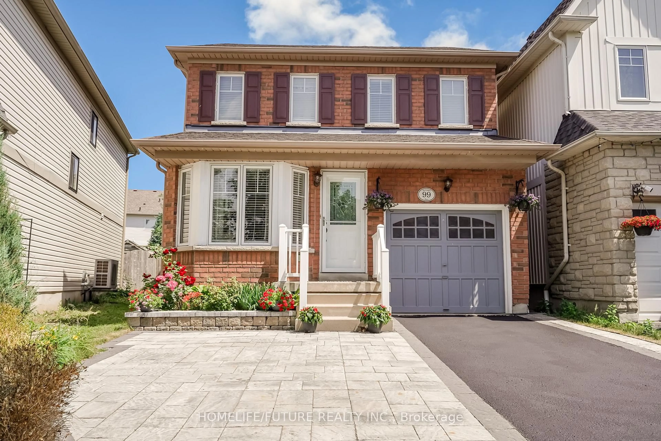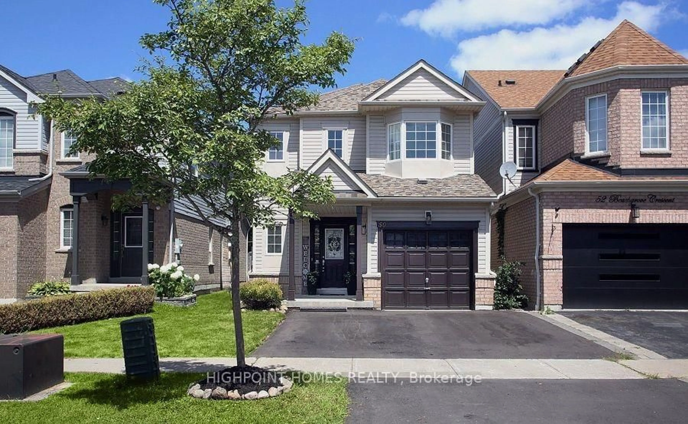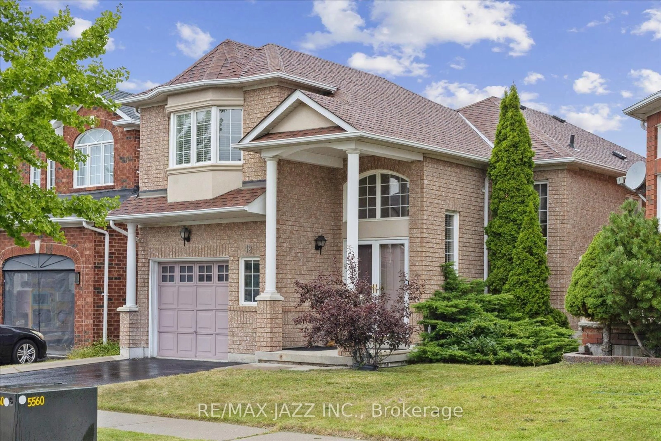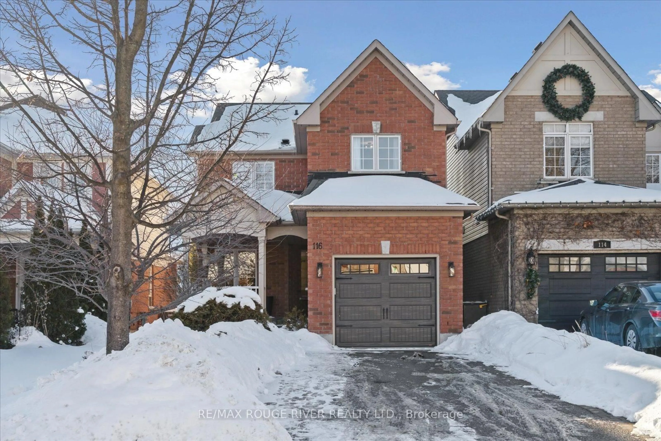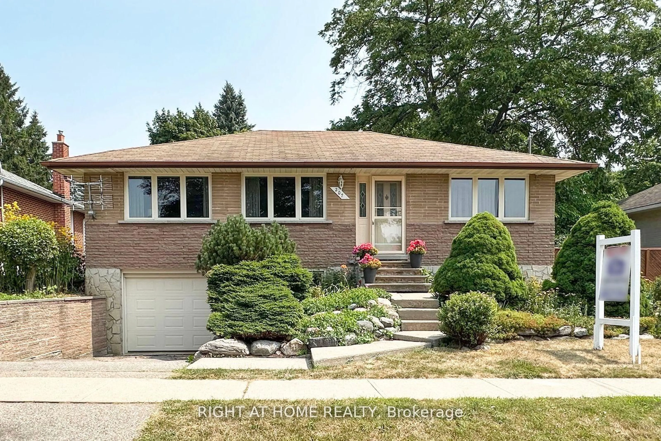Welcome to 70 Pilkington Crescent, a bright and inviting four-level side-split in a quiet Whitby neighbourhood. This well-maintained home offers 3+1 bedrooms and 1+1 full bathrooms, ideal for growing families, blended households or multi-generational living. The main and second levels feature spacious principal rooms with natural light, new carpeting installed in 2024, and a thoughtful layout that separates living, dining and sleeping zones. The kitchen is functional and full of potential. Upstairs, you'll find three comfortable bedrooms and a full four-piece bathroom. On the lower levels, enjoy a fourth bedroom with a full-sized window, a large recreation room with a wet bar and a second full bathroom. It's a perfect setup for a home office, guest suite or in-law potential. Upgrades include a new roof (2024), rented hot water heater (2023). The two-car garage provides interior access, adding convenience year-round.Step outside to your fenced backyard with mature trees, a large deck and a handy shed. A great space for kids, pets or relaxing weekends.
Inclusions: All ELFs and Window Coverings, Refrigerator, Stove, 1 x Garage Door Opener, Shed in Backyard.
