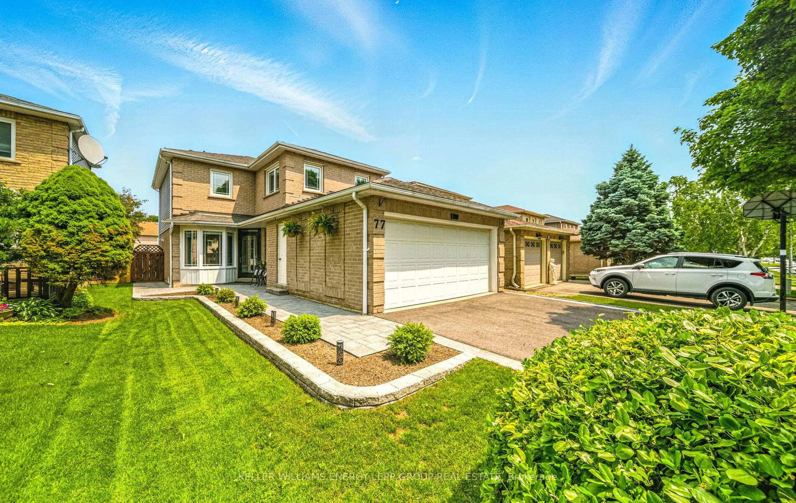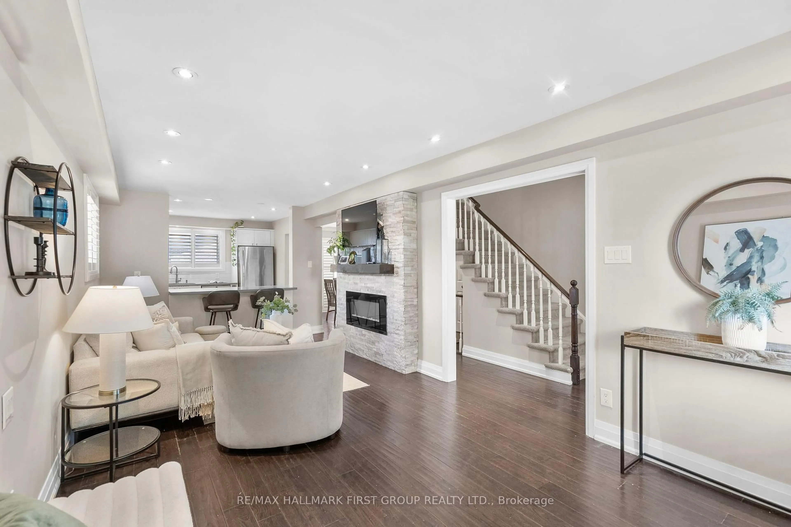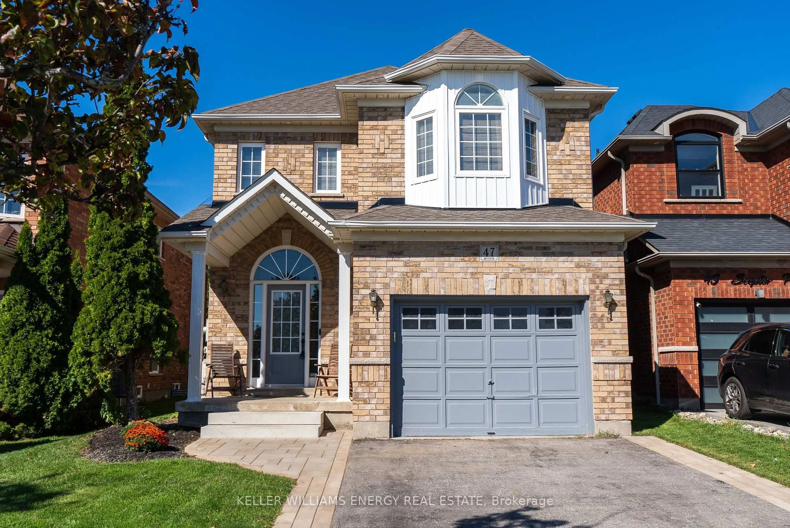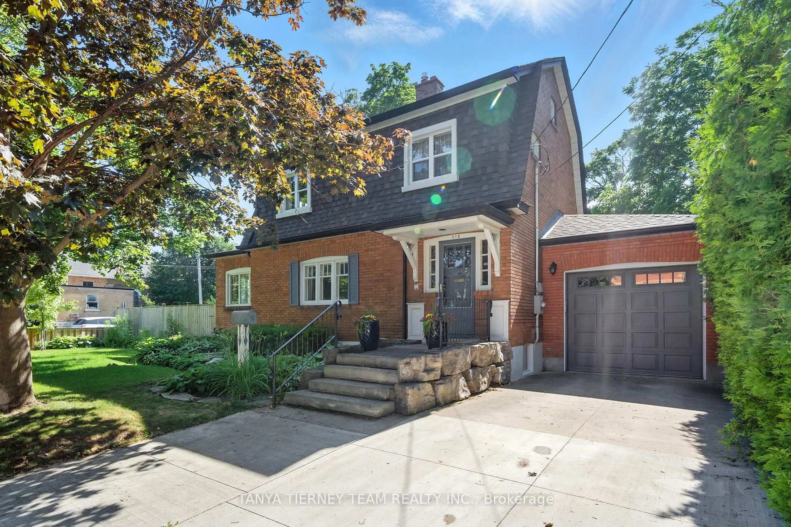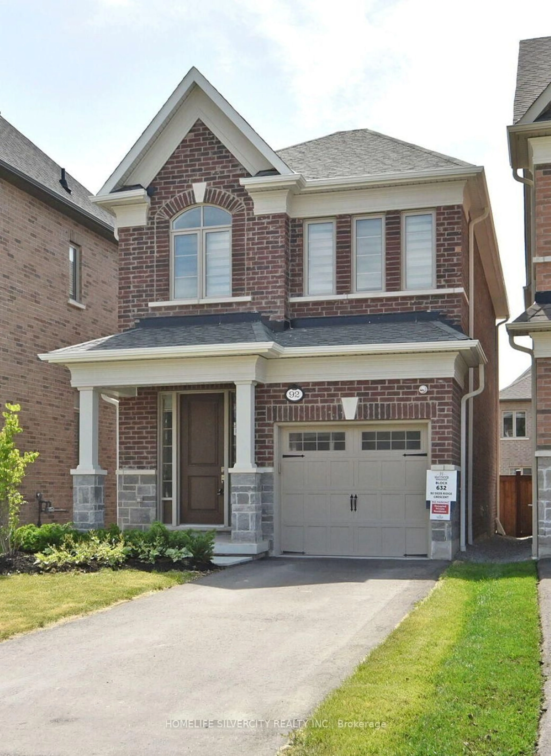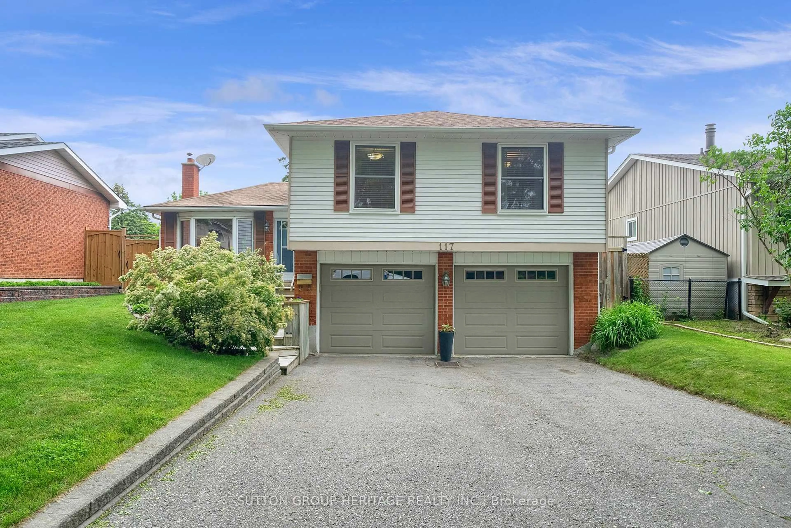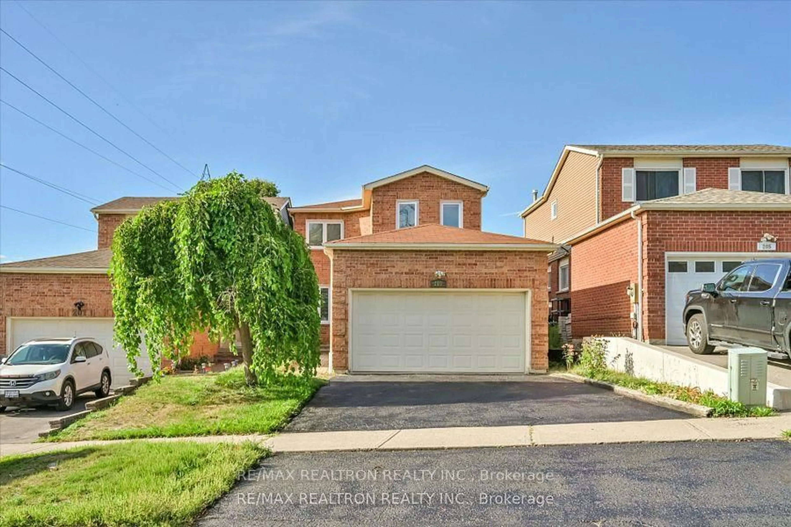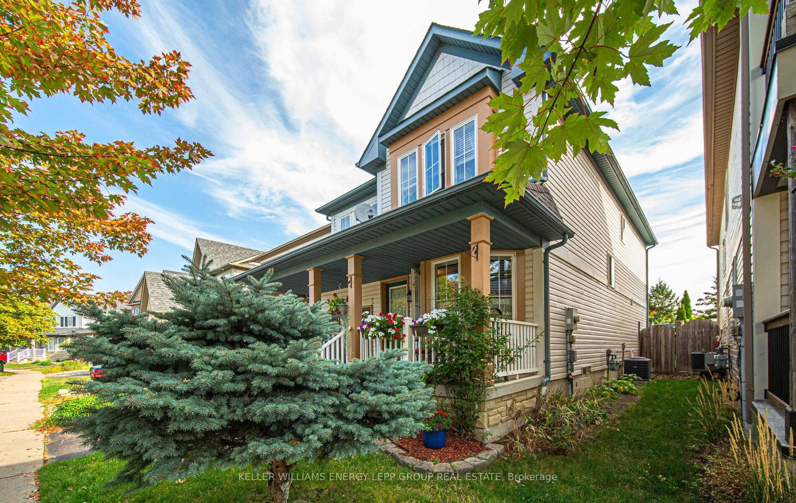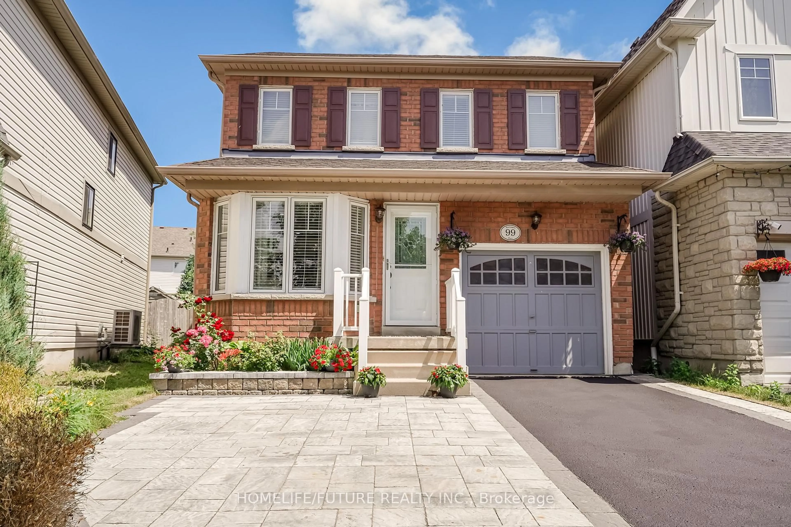Welcome to this charming 3-bedroom, 3-bathroom home, nestled on a quiet court with no traffic in the highly sought-after Pringle Creek community. This residence features an open-concept main floor enhanced with crown moulding and pot lights throughout. The spacious, modern family room is filled with natural light from large windows and flows seamlessly into the dining area, which offers a walkout to a lovely patio, perfect for entertaining or relaxing outdoors. The custom kitchen is beautifully finished with a center island, granite countertops and stylish backsplash. Upstairs, the primary bedroom offers plush broadloom flooring, a 4-piece ensuite, and a walk-in closet. The finished basement adds valuable living space, featuring a large recreation room with pot lights, above-grade windows, a gas fireplace, vinyl floors and French doors, ideal for a home office, playroom, or guest suite. The private, fenced backyard offers plenty of room for outdoor activities, alfresco dining, and includes a garden shed for extra storage. At the front, you'll find well-maintained landscaping, a beautifully curved interlocking stone walkway, and a single-car garage with a double-wide driveway--a unique and convenient feature in this court. Conveniently located close to schools, shopping, parks, and public transit, this home combines comfort, style, and a fantastic location.
Inclusions: All Existing Appliances, microwave, All Electrical light fixtures and window coverings including hardware, washroom mirrors, Existing Clothes Washer and Dryer , garage door opener and remote (1), garden shed, TV mt in living room and basement, white shelves in basement, 3 slat walls for storage in garage, hot water tank owned, Coat rack at front door.
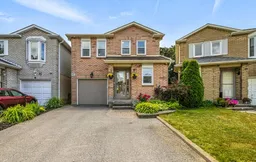 38
38

