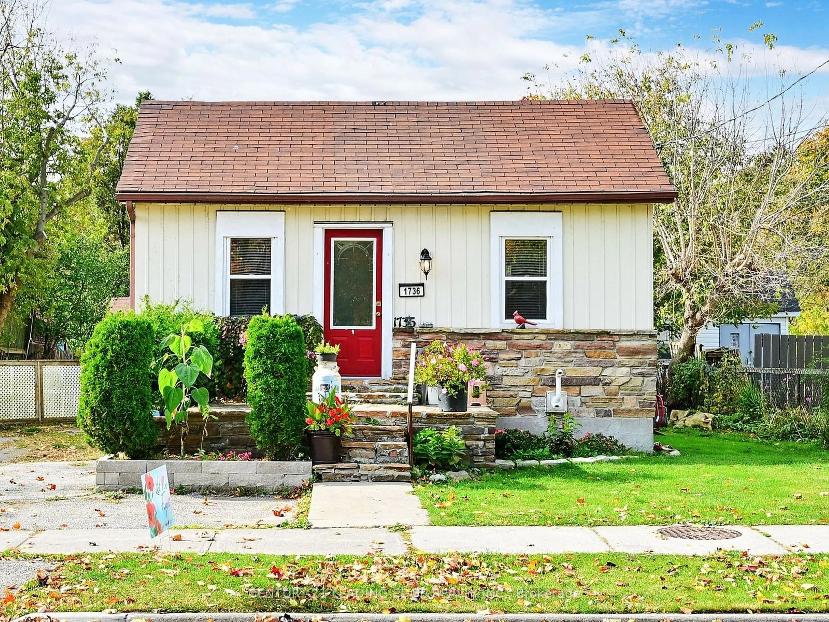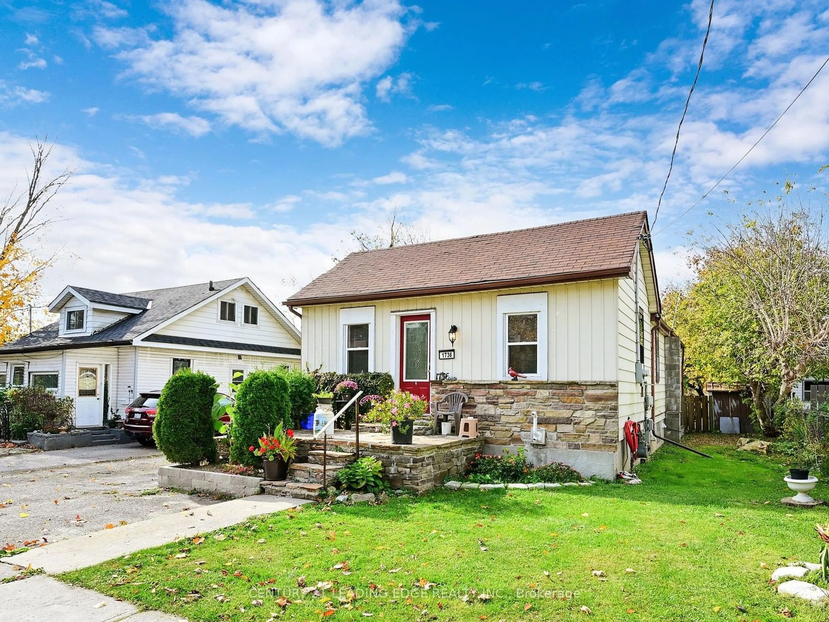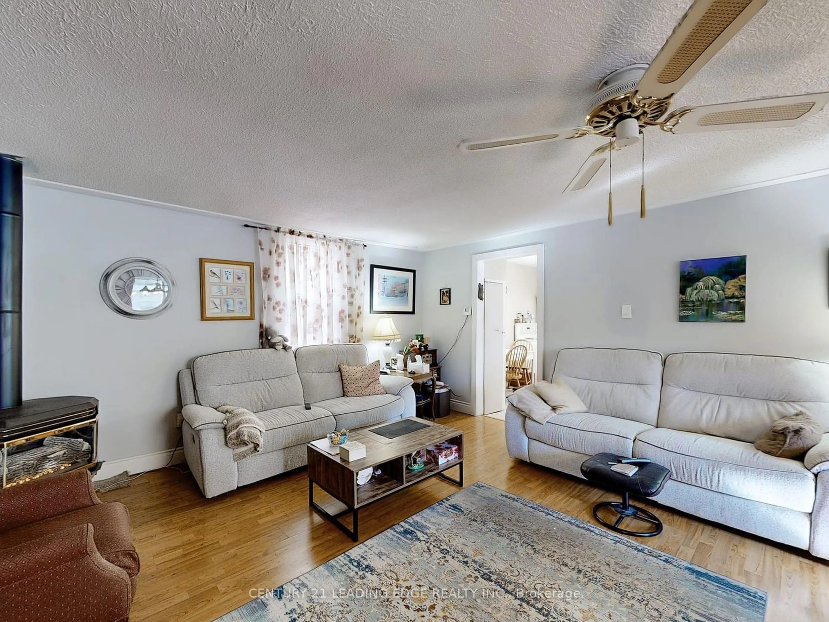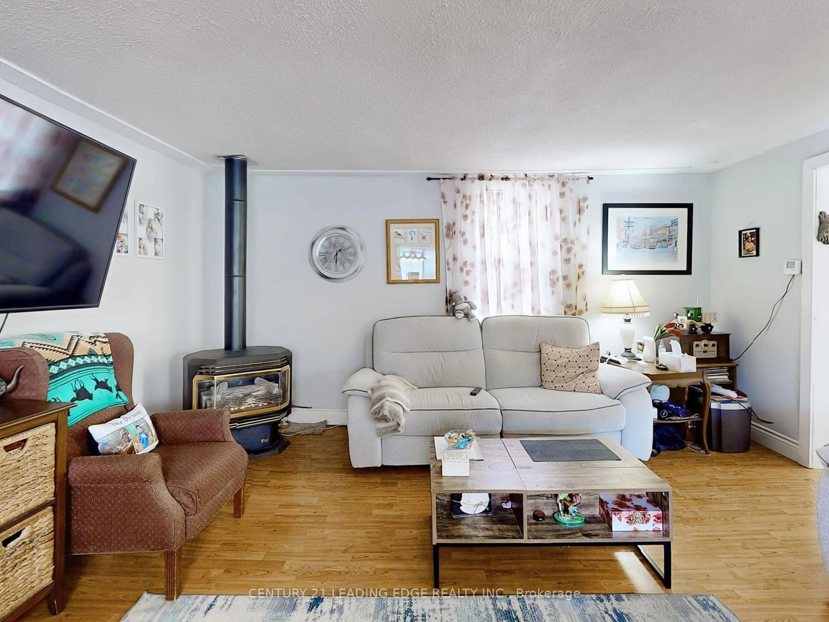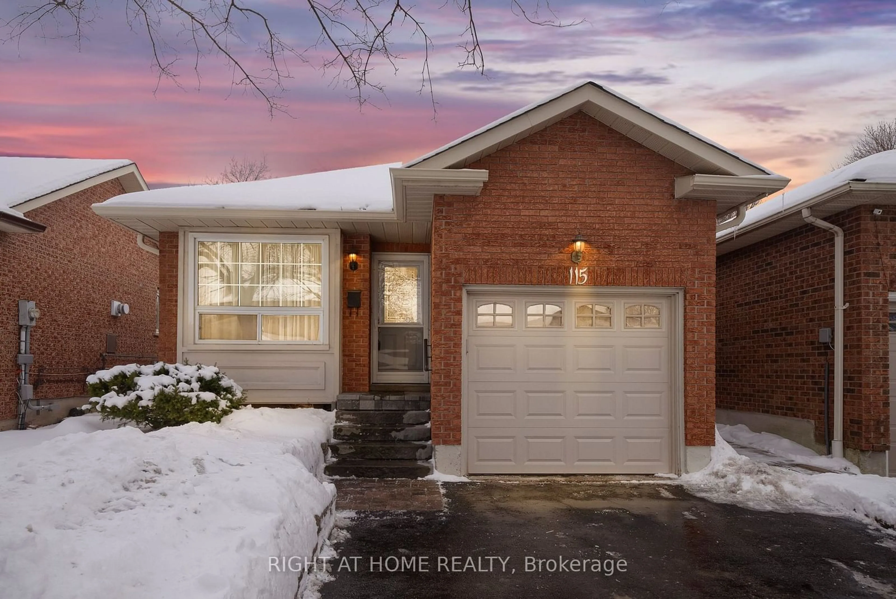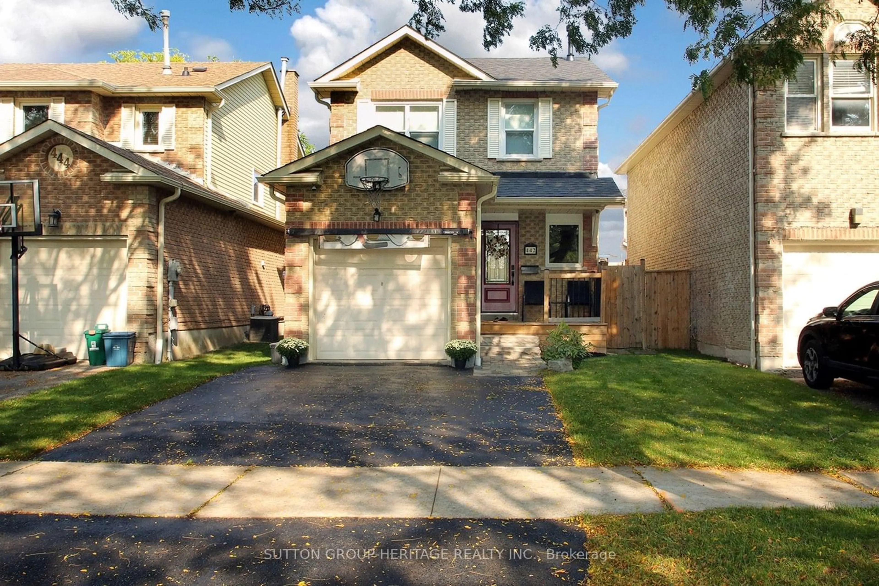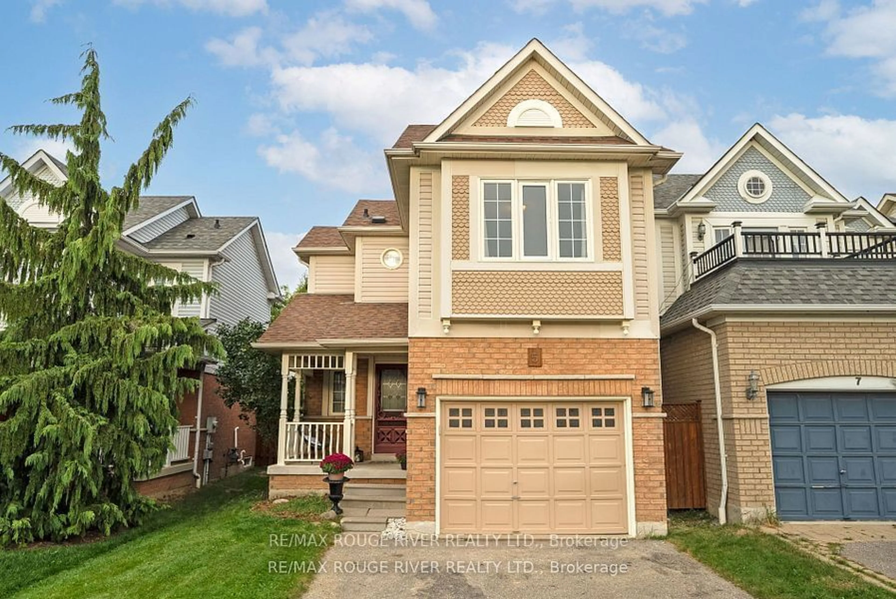Contact us about this property
Highlights
Estimated ValueThis is the price Wahi expects this property to sell for.
The calculation is powered by our Instant Home Value Estimate, which uses current market and property price trends to estimate your home’s value with a 90% accuracy rate.Not available
Price/Sqft-
Est. Mortgage$6,867/mo
Tax Amount (2024)$4,382/yr
Days On Market125 days
Description
Calling all builders, developers and investors!! Rarely offered, one of three houses situated at the end of Brock St. S at the mouth of the Whibty Harbor in Port Whitby. This lovely 50 foot by 209.25 foot lot offers indirect access to the shores of Lake Ontario and is zoned 'R-4' for mixed use development potential. Lots of potential for rebuilding and re-development. Or endless opportunity for an investor to simply buy and hold. The waterfront community has planned developments currently in progress with other approved builder sites waiting to be launched. This lovely quaint bungalow is located just minutes from Whitby's downtown and ideally located walking distance to Lake Ontario and a stone's throw to Whitby GO train station with Highway 401 access, shops, parks, sports complex, restaurants, soccer fields, marina, with walking/riding trails. This home offers a self contained lower unit with separate entrance with kitchen, laundry and bath. The main floor has a cozy and comfortable layout with a generous primary suite. The second bedroom has sliding door access to the deck which overlooks the oversized, extra-long fully fenced backyard ideal for entertaining. Simply buy and hold for investors, rent now or move in! **EXTRAS** According to the Town of Whitby, there are no building restrictions with respect to Conservation Restriction, Heritage Area or National Heritage Area. Buyer/Buyer Agent to do own due diligence.
Property Details
Interior
Features
Ground Floor
Living
6.32 x 4.47Combined W/Dining / Laminate / Fireplace
Laundry
1.99 x 1.85Dining
6.32 x 4.47Combined W/Living / Laminate
Kitchen
3.92 x 2.68Eat-In Kitchen / Window
Exterior
Features
Parking
Garage spaces -
Garage type -
Total parking spaces 3
Property History
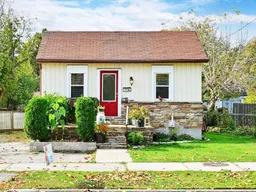 40
40Get up to 1% cashback when you buy your dream home with Wahi Cashback

A new way to buy a home that puts cash back in your pocket.
- Our in-house Realtors do more deals and bring that negotiating power into your corner
- We leverage technology to get you more insights, move faster and simplify the process
- Our digital business model means we pass the savings onto you, with up to 1% cashback on the purchase of your home
