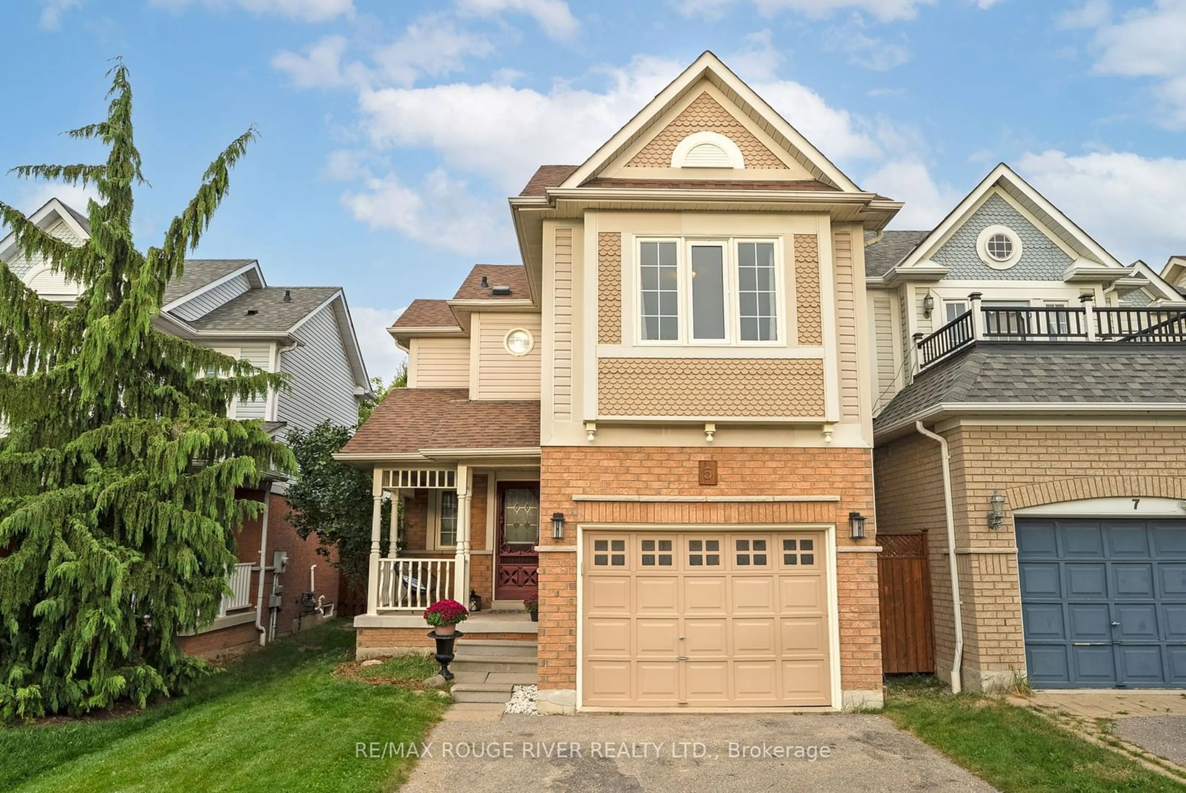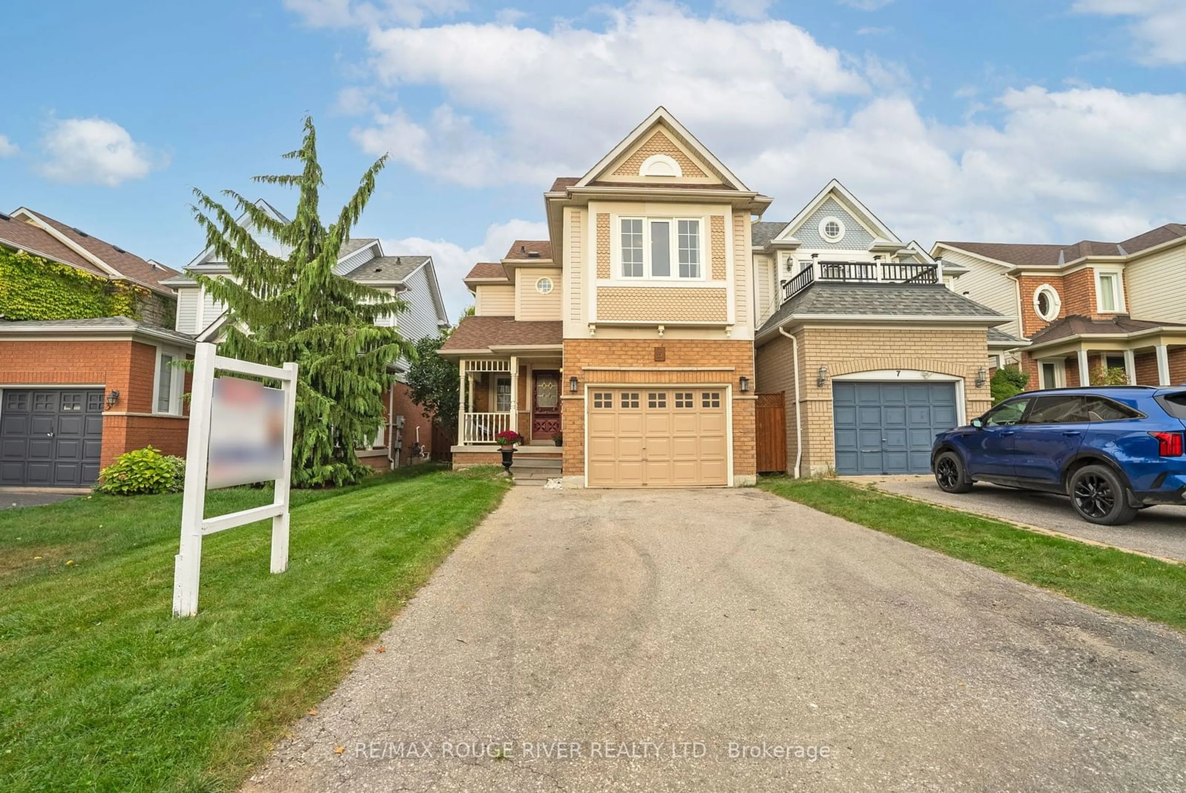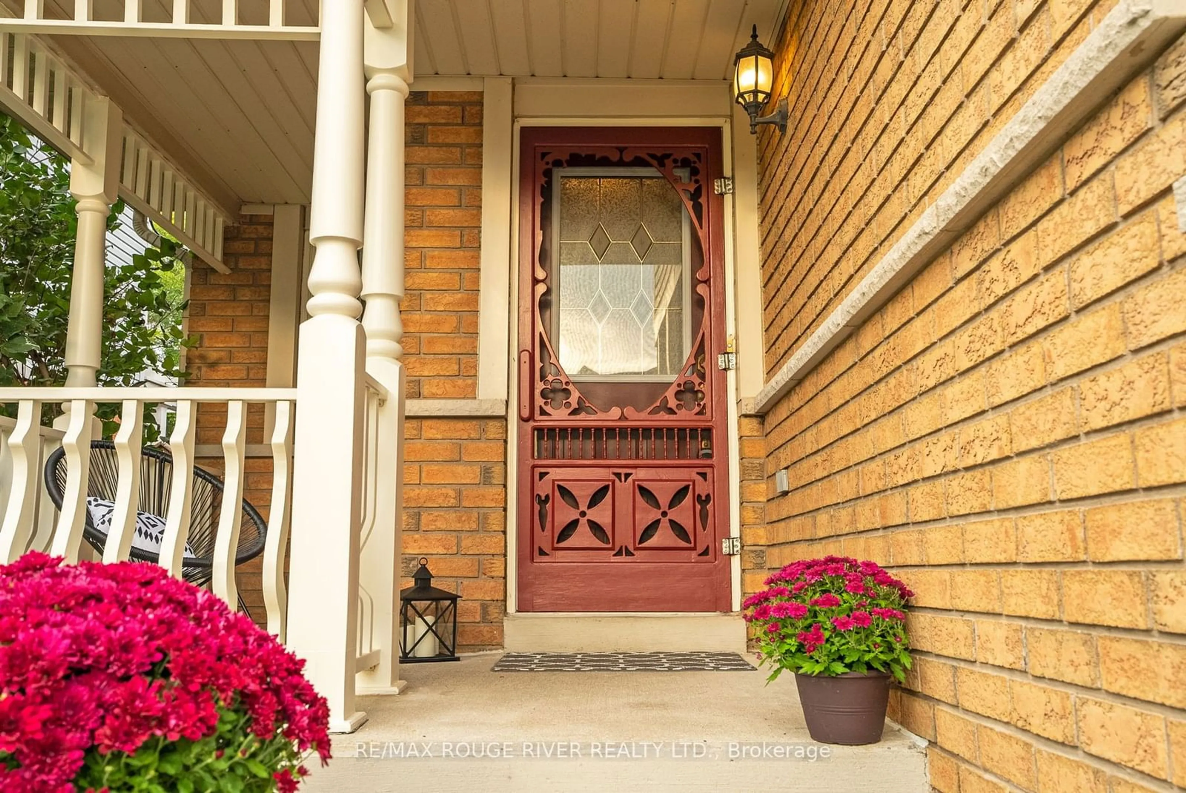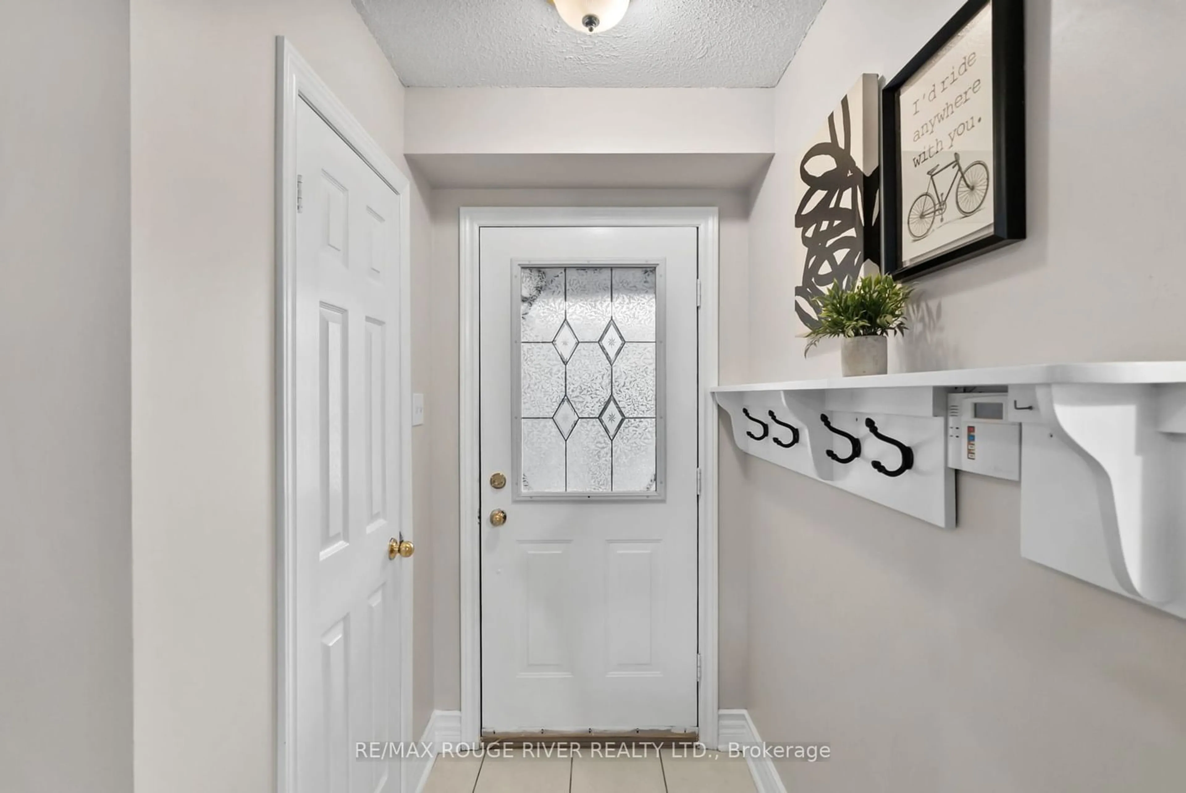Contact us about this property
Highlights
Estimated ValueThis is the price Wahi expects this property to sell for.
The calculation is powered by our Instant Home Value Estimate, which uses current market and property price trends to estimate your home’s value with a 90% accuracy rate.Not available
Price/Sqft-
Est. Mortgage$3,650/mo
Tax Amount (2024)$5,026/yr
Days On Market196 days
Description
Welcome to this gorgeous 3-bedroom, 2-storey home, perfectly nestled in the highly desirable Pringle Creek neighbourhood. Just steps away from parks, schools, public transit, and all essential amenities. As you step inside, you'll be greeted by the kitchen, which extends to a bright breakfast area with a walkout to the backyard deck perfect for morning coffee or alfresco dining. The open-concept living room provides a picturesque view of the private, fenced backyard, creating the perfect ambiance for relaxation. The main level also includes a powder room for added convenience. Upstairs, you'll find three spacious bedrooms, each offering ample closet space and large windows that invite plenty of natural light. The primary bedroom is a peaceful retreat, while the two additional bedrooms are ideal for family or guests. The unfinished basement awaits your personal touch, offering the potential for additional living space, a home gym, or a recreation room. Outside, the property showcases a single-car garage, a charming covered front porch, and a spacious, backyard featuring a large private deck with pergola, gas BBQ hookup and an above-ground pool ideal for outdoor entertaining and family gatherings. Don't miss the opportunity to make this exquisite home yours!
Property Details
Interior
Features
2nd Floor
3rd Br
3.10 x 2.66Broadloom / Closet / Window
Prim Bdrm
4.46 x 3.74Broadloom / Closet / O/Looks Frontyard
2nd Br
3.23 x 2.39Broadloom / Closet / Window
Exterior
Features
Parking
Garage spaces 1
Garage type Attached
Other parking spaces 2
Total parking spaces 3
Property History
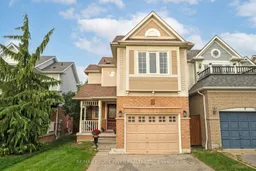 38
38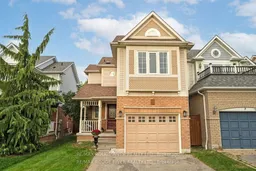
Get up to 1% cashback when you buy your dream home with Wahi Cashback

A new way to buy a home that puts cash back in your pocket.
- Our in-house Realtors do more deals and bring that negotiating power into your corner
- We leverage technology to get you more insights, move faster and simplify the process
- Our digital business model means we pass the savings onto you, with up to 1% cashback on the purchase of your home
