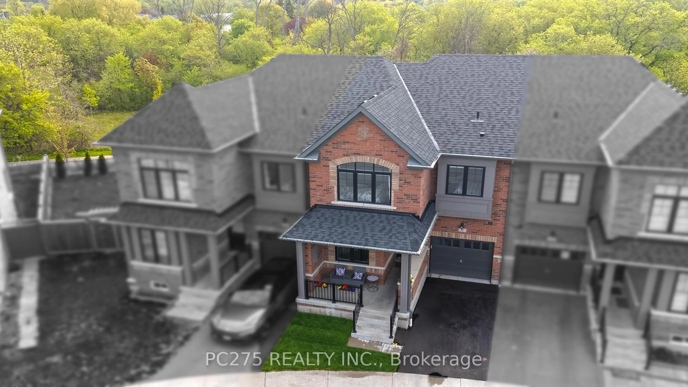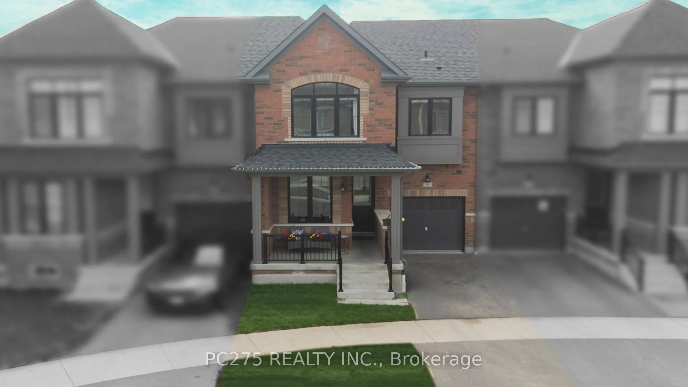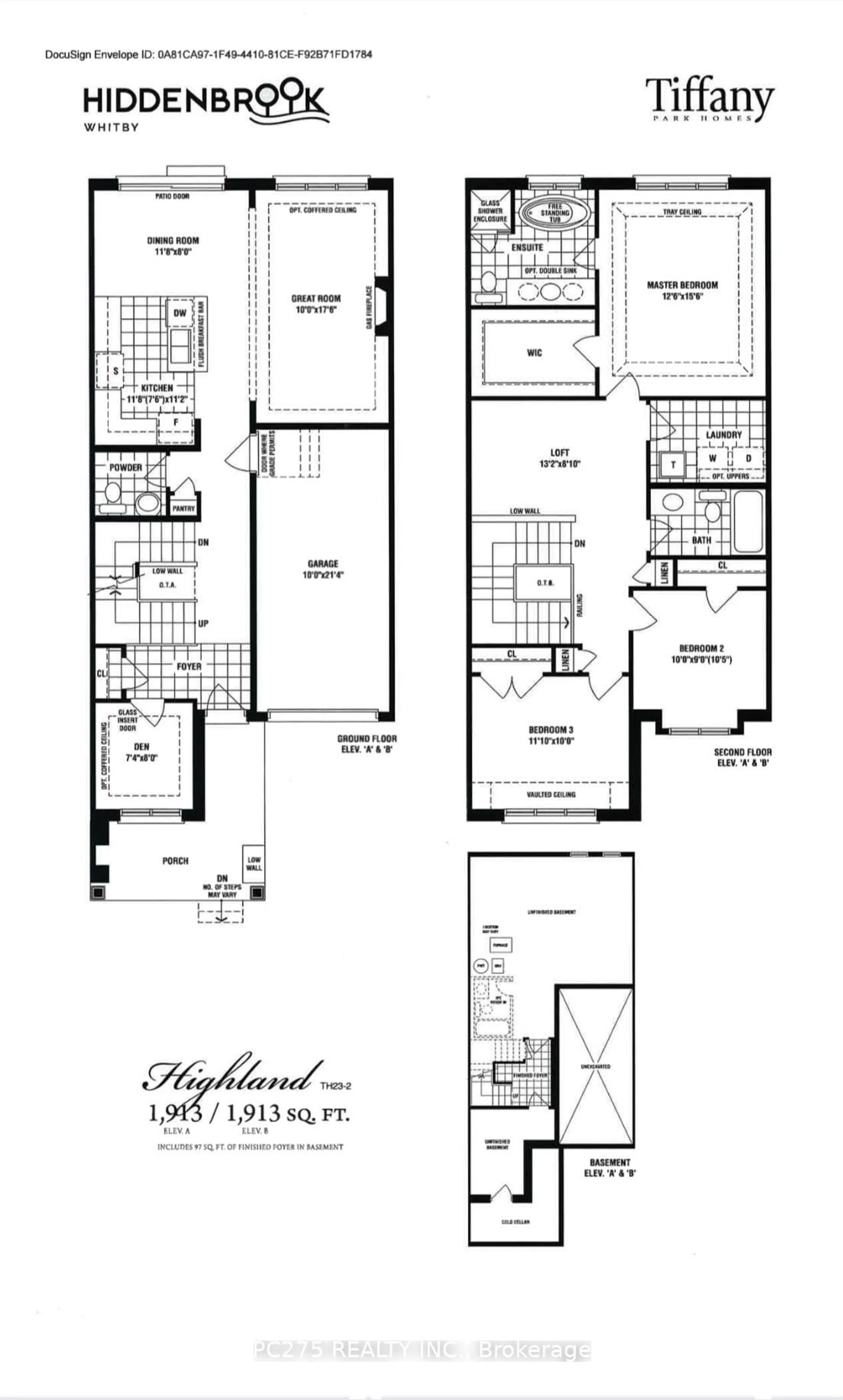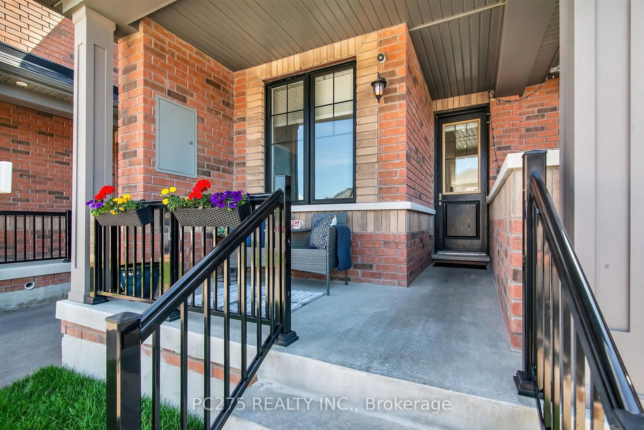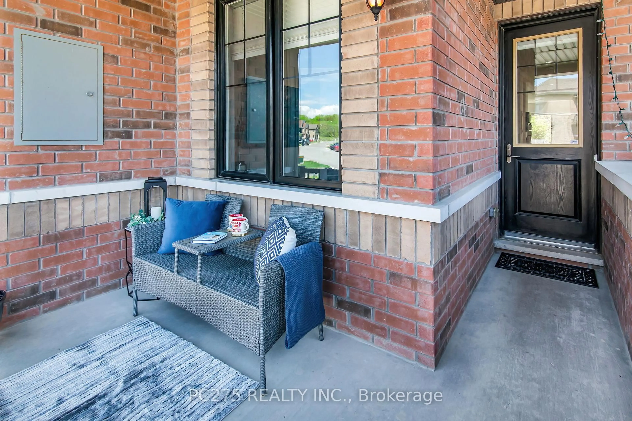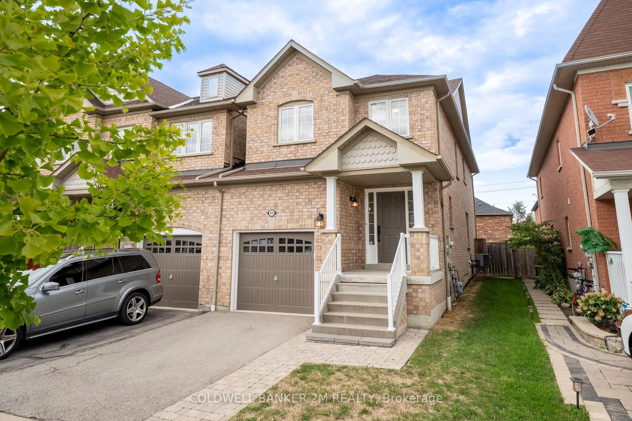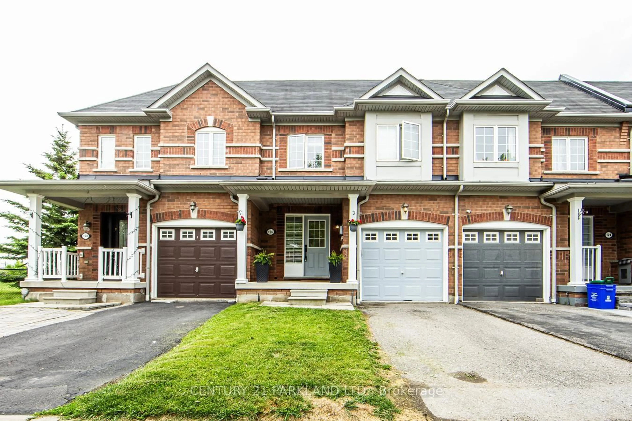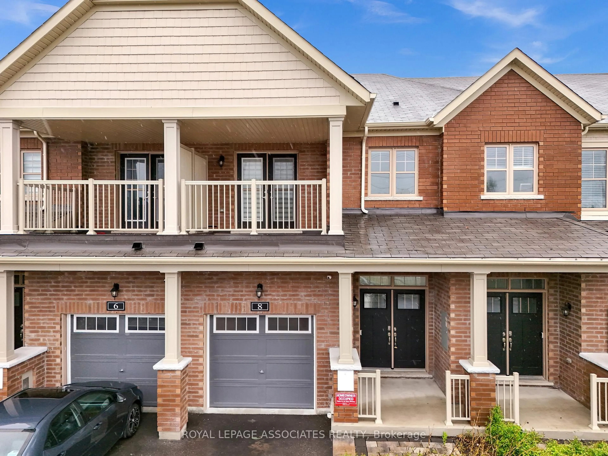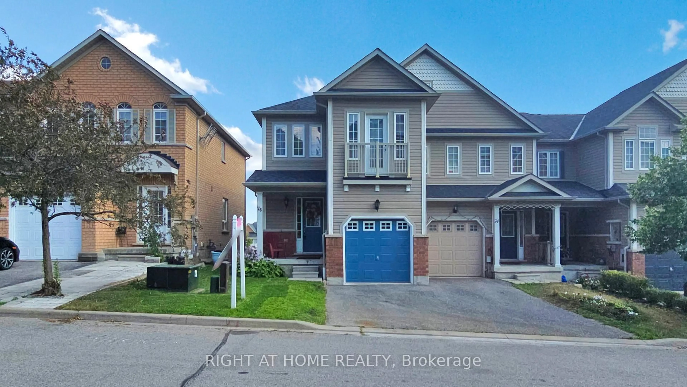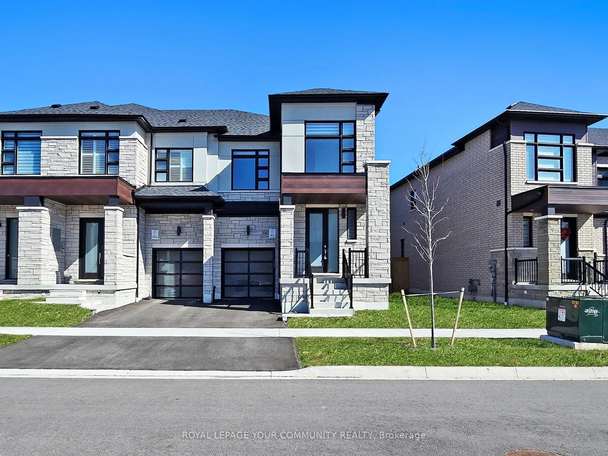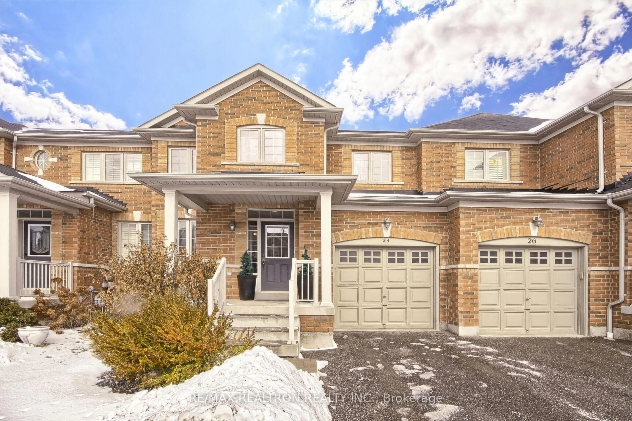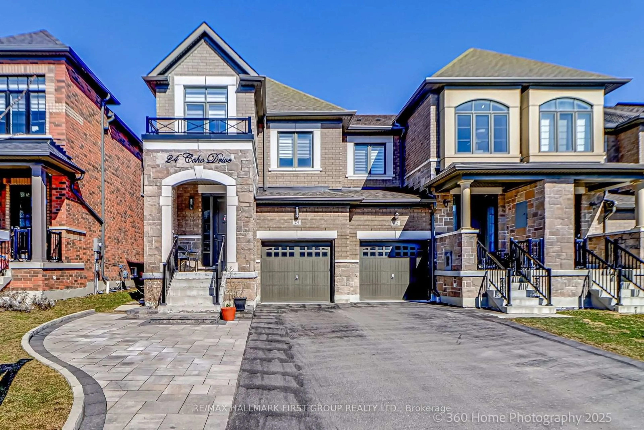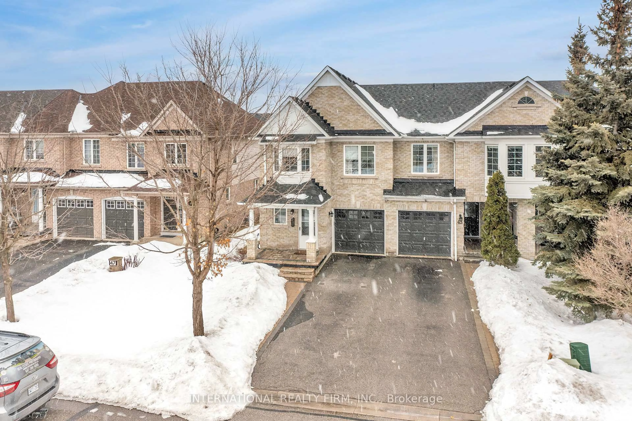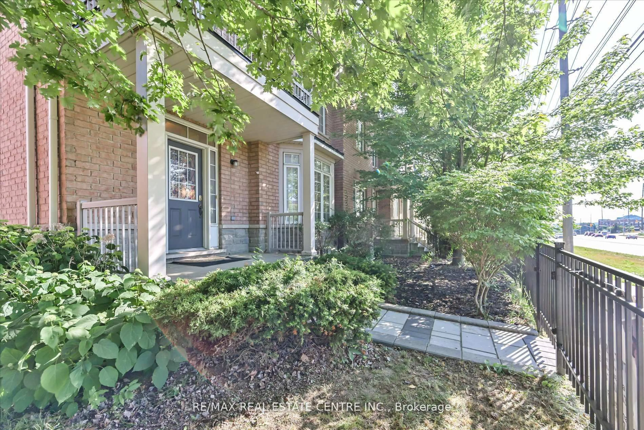9 Swordfish Dr, Whitby, Ontario L1P 0K6
Contact us about this property
Highlights
Estimated valueThis is the price Wahi expects this property to sell for.
The calculation is powered by our Instant Home Value Estimate, which uses current market and property price trends to estimate your home’s value with a 90% accuracy rate.Not available
Price/Sqft$559/sqft
Monthly cost
Open Calculator

Curious about what homes are selling for in this area?
Get a report on comparable homes with helpful insights and trends.
+2
Properties sold*
$866K
Median sold price*
*Based on last 30 days
Description
Welcome to this beautifully upgraded 1913 sq ft FREEHOLD townhouse offering the perfect blend of nature, convenience, and luxury. Nestled on a PREMIUM LOT backing onto PROTECTED GREENSPACE, this home boasts peaceful views and direct access to a scenic walking path. Inside, you'll find 3 spacious bedrooms and cozy loft upstairs, a versatile main floor den (ideal for an office). The single attached garage adds convenience, while the fully fenced yard with a walk-out deck offers privacy and a great space for entertaining with NO BACKYARD NEIGHBOURS. Enjoy upgrades galore including: Custom built-ins with a gas fireplace in family room, upgraded kitchen cabinets, quartz countertops, solid slab quartz backsplash and HIGH-END SMART appliances including Jennair fridge and stove & LG washer/dryer. Engineered hardwood floor upgrade and quiet Carrier air conditioning unit for those warmer summer nights. Other builder upgrades include bathtub ensuite, a vaulted ceiling in the primary bedroom and primary closet and enhanced lighting throughout and 2nd floor Laundry room. Google Nest system throughout the home. Prime Location in Whitby with steps from park/playground w/ pickleball/cricket courts, soccer field, and a splash pad & future elementary school being built. 2 minutes to the new health centre and walk-in clinic. 5-minute drive to Hwy 401, 407, 412, GO Station, and Downtown Whitby. Plus, school bus pick-up right at your mailbox! This home truly has it all space, style, and setting. Don't miss your chance to live in one of Whitbys most sought-after family-friendly communities with city amenities and a peaceful/private backyard experience.
Property Details
Interior
Features
Exterior
Parking
Garage spaces 1
Garage type Attached
Other parking spaces 1
Total parking spaces 2
Property History
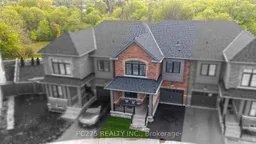 48
48