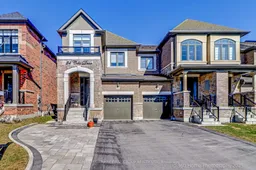Welcome to this exceptional & stunning freehold end-unit townhome w/ in-law suites. Luxury, style and functionality come together in perfect harmony. Boasting 4+2 spacious bedrooms, 4 modern bathrooms, 2 kitchens, cozy fireplace, 2,245 Sq.ft. plus approx. 1000 Sq.Ft. additional living space in the basement. This home is designed for multi-generational living, offering ample room for family & guests! Step inside and be greeted by an open-concept & tastefully decorated main floor, 9 FT ceilings with modern lights, hardwood floor all throughout, gourmet kitchen complete with stainless steel appliances and granite countertops. Walk out to a private backyard with Gazebo. This home feels like a semi detached with thoughtful details like a charming porch, direct access to built-in garage, 4 parking spaces with no side-walk. This extraordinary home truly has it all, modern living, luxury & unbeatable location in Whitby! Close to Henry St. HS,Robert Munsch PS, French Immersion Schools,Hwy412,Hwy 407,Hwy401 and near to all amenities. Make this dream home yours today!
Inclusions: All ELF's, Fridge, Stove, Washer & Dryer, Gazebo, Rangehood
 35
35


