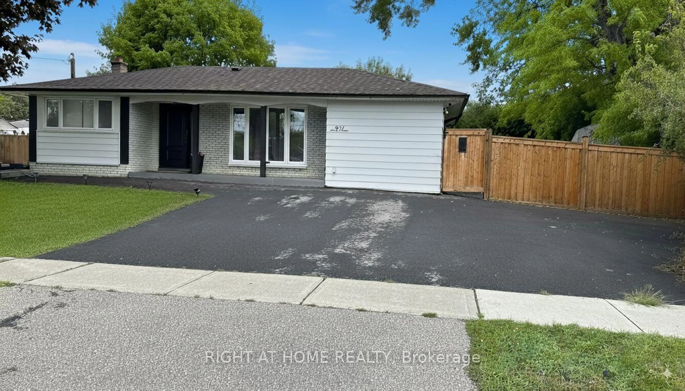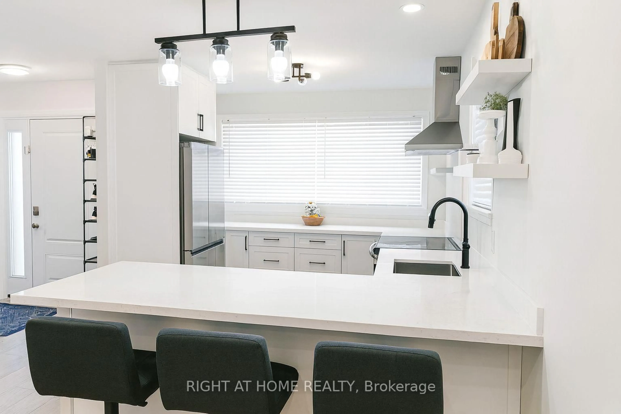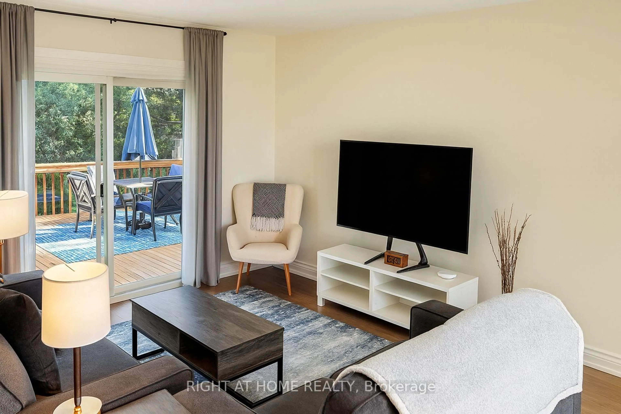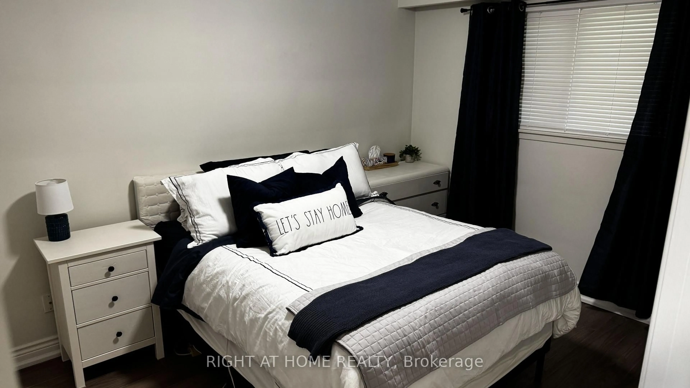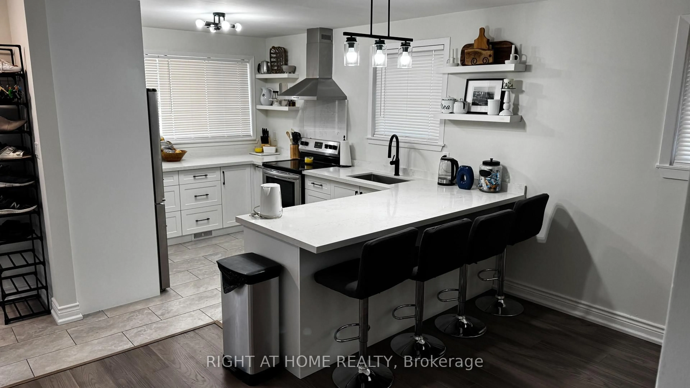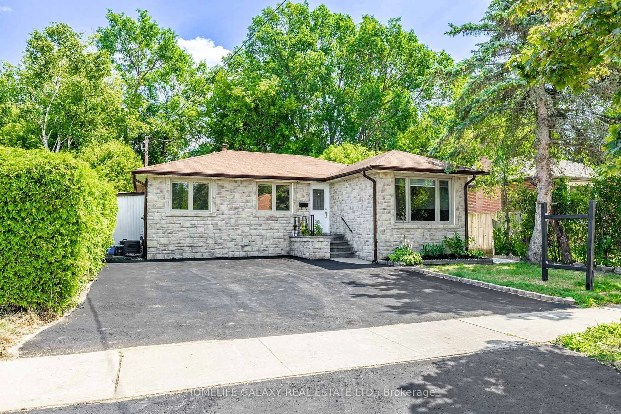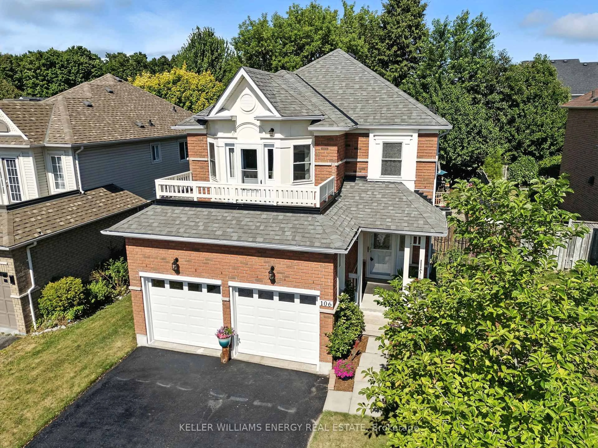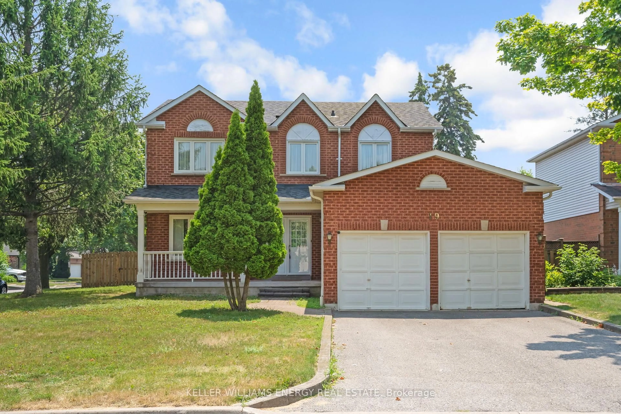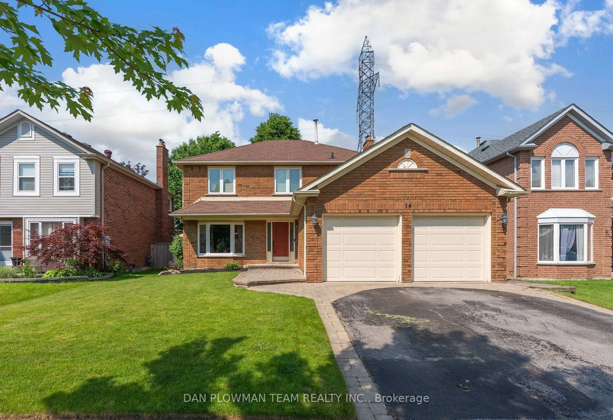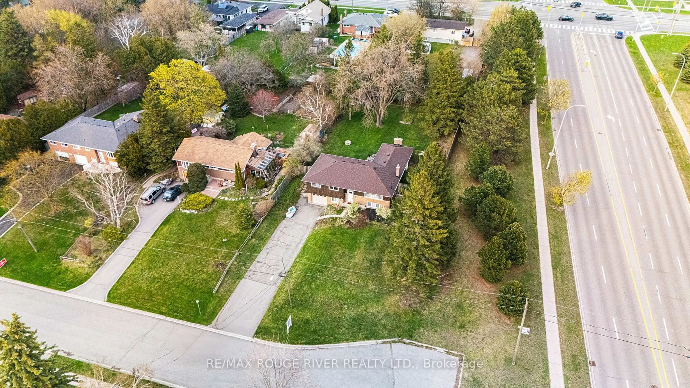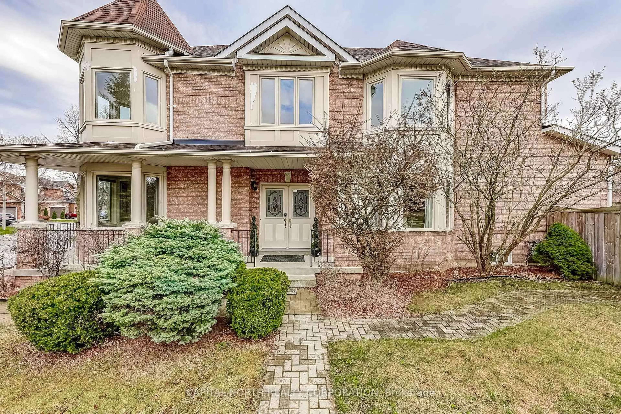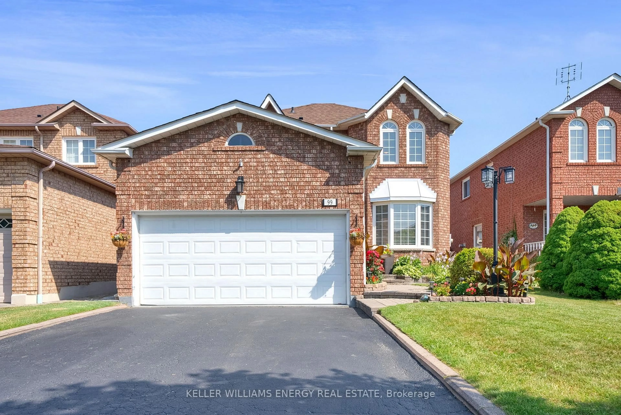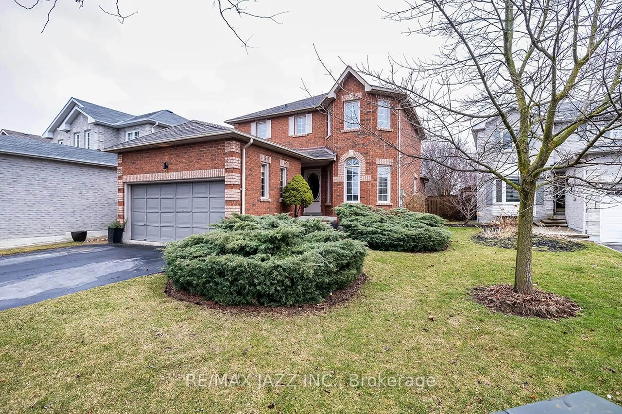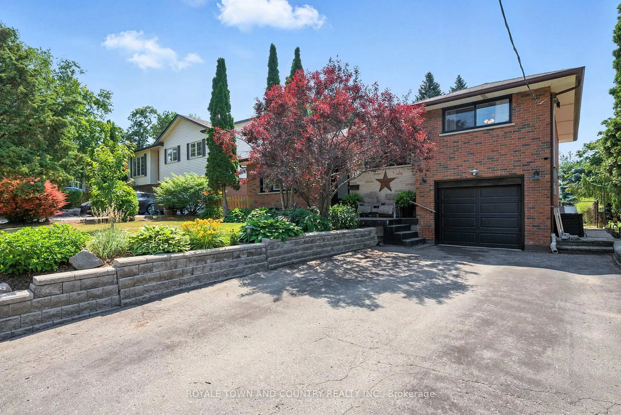927 Annes St, Whitby, Ontario L1N 5K7
Contact us about this property
Highlights
Estimated valueThis is the price Wahi expects this property to sell for.
The calculation is powered by our Instant Home Value Estimate, which uses current market and property price trends to estimate your home’s value with a 90% accuracy rate.Not available
Price/Sqft$1,109/sqft
Monthly cost
Open Calculator

Curious about what homes are selling for in this area?
Get a report on comparable homes with helpful insights and trends.
+4
Properties sold*
$862K
Median sold price*
*Based on last 30 days
Description
Spectacular Upgrades on this Private Spacious Bungalow. Large 75ft Lot Nestled at end of the Street with Views of the Park. Lots of Options with a Sep. Entrance to a Potential Rentable In Law Suite in the Basement. Plenty of Parking. Close to the GO and mins from the 401 and Whitby Entertainment Centrum. Bsmt includes 2 Bedrooms, 3-pc Bath, Kitchen and Rec Room. Recent Upgrades: Roof (2018), Windows (2020), New Kitchen (2023), New Floors (2023), New Bathroom (2022), Appliances (2020), Stairs Carpet (2025), 2nd Kitchen Floor (2025), Professionally Painted(2025) and more. Beautiful and Spacious Backyard with Mature Trees Enclosing it. Don't Miss Out On This One!
Property Details
Interior
Features
Main Floor
Living
6.75 x 6.57Laminate / Bay Window / W/O To Deck
Kitchen
5.0 x 3.5Ceramic Floor / Stainless Steel Appl / Large Window
2nd Br
3.03 x 2.8Laminate / Closet / Window
Dining
5.4 x 2.87Laminate / Breakfast Bar / Large Window
Exterior
Features
Parking
Garage spaces -
Garage type -
Total parking spaces 4
Property History
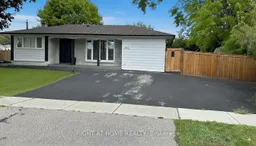 24
24