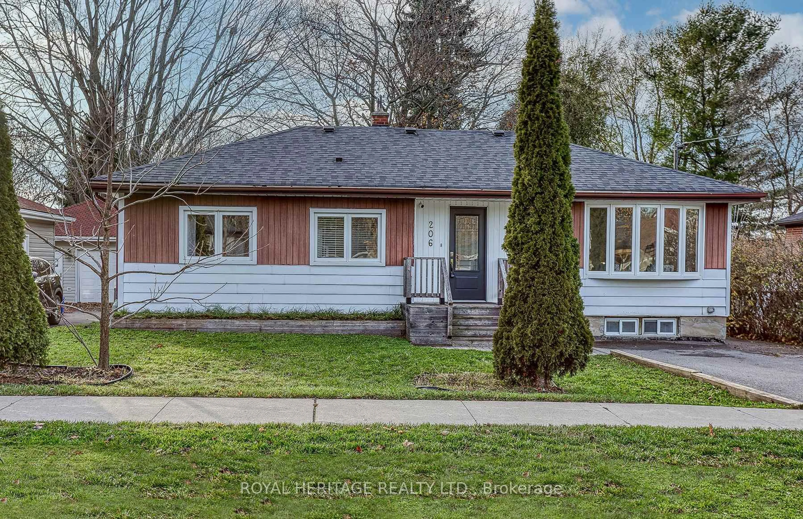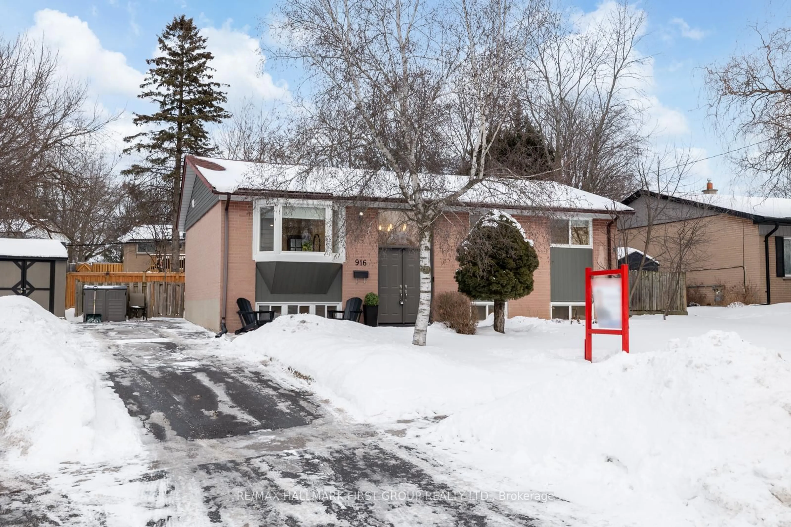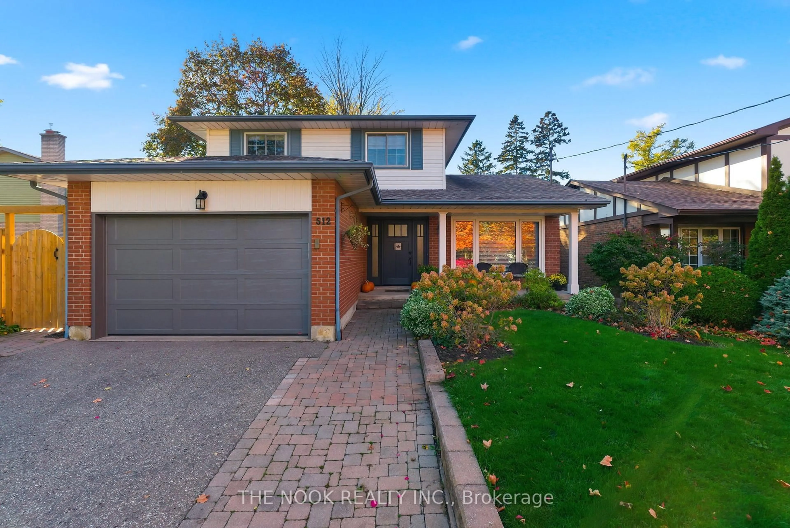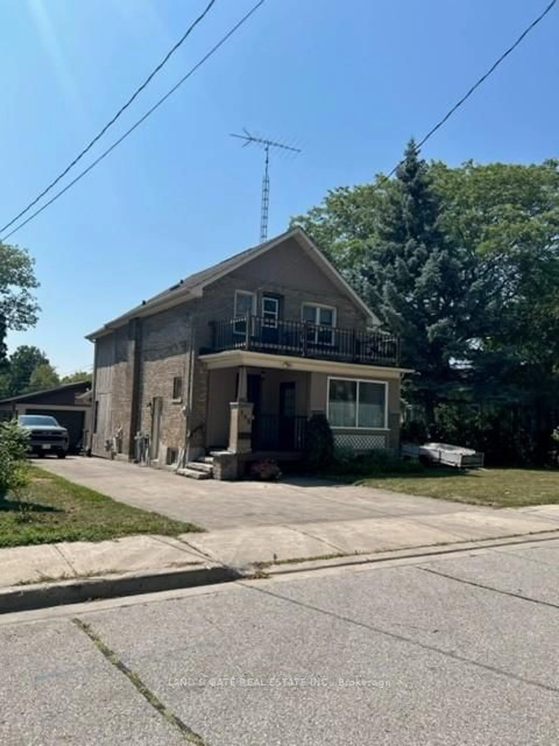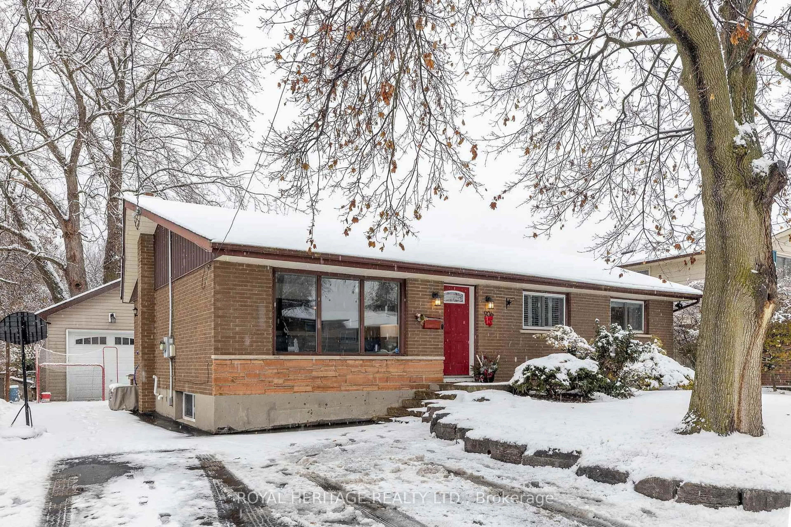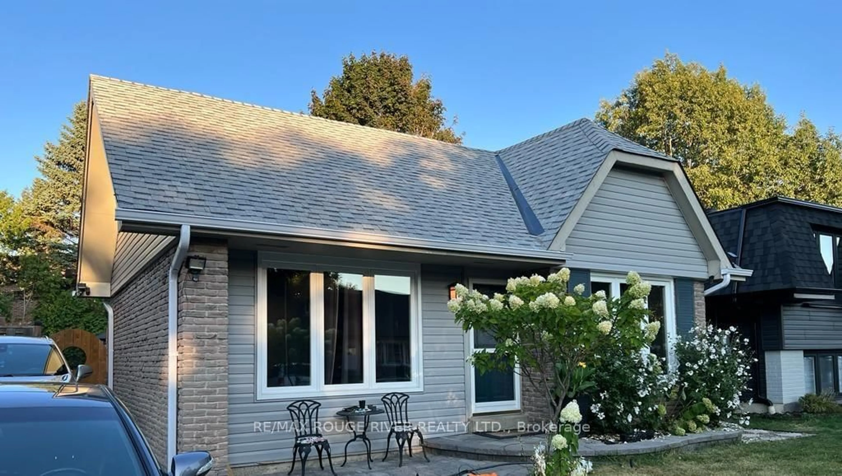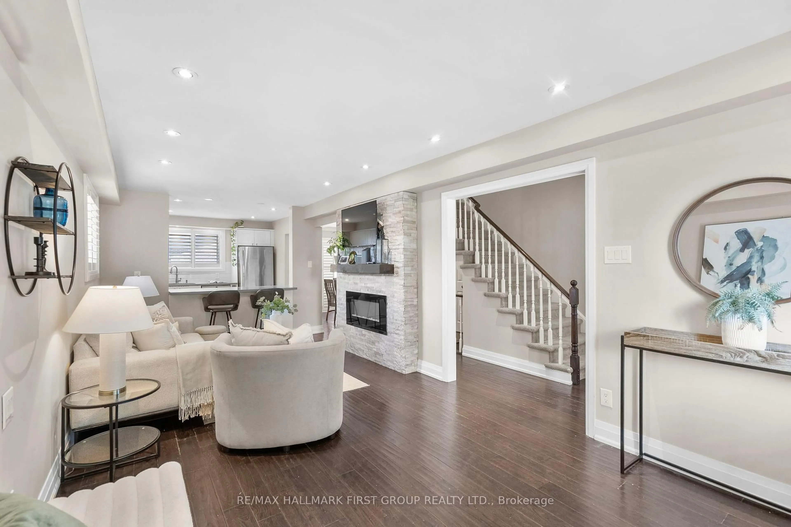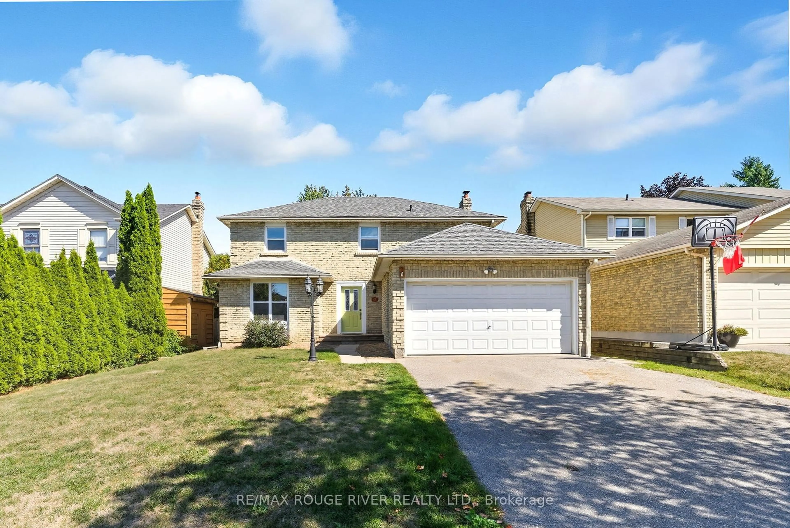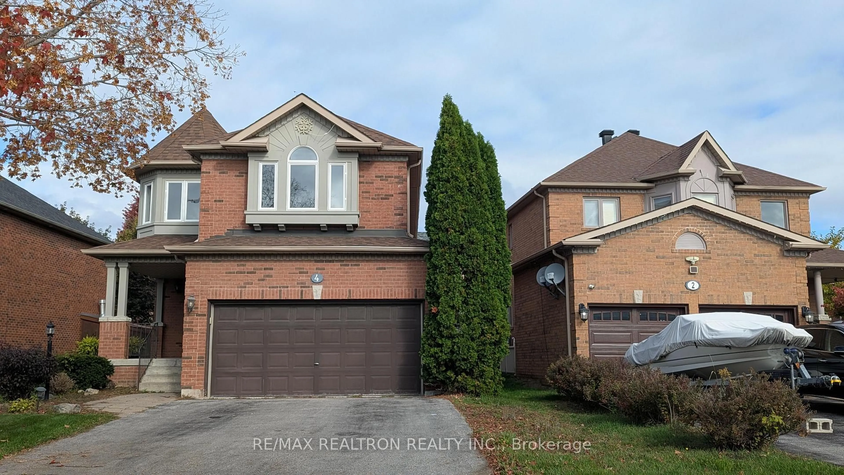Welcome to this Awesome 4 + 1 Bedroom Home With Garage, Conveniently located close to the Whitby Go Station, Shopping, Restaurants and all essential amenities just minutes away in the Beautiful Downtown Whitby Area. Nicely Landscaped with Interlock Front Walkway and Gardens as well as Rear Deck, Garden Shed and Bonus Backyard Workshop. Bright & Sunny Kitchen with pot drawers, backspash and large bay window overlooking the Front Yard. The spacious Living and Dining Room stretch across the back of the home, with large windows allowing for the sunny southern exposure and great views of the private, fully fenced backyard. The Single Car Garage, built in 2012 has a Man Door at the back which leads to a spacious, private deck with lots of room for morning coffees and relaxing evenings & entertaining. At the back of the property is a workshop, a garden shed and a second deck area that is very private. The Foyer has 2pc Powder Room, Coat Closet and Convenient Entrance to the Garage. The Basement Rec Room allows for additional space for family movie/games nights and has built-in shelving to store all the toys and supplies for hobbies and crafts. As well, the bonus 5th Bedroom provides that extra needed space whether it is for the growing family, a home office, guest room, playroom or nanny suite. Superb location provides easy access to the 401 or 412 for quicker commute times! Nice deep lot with no neighbours behind, graced with mature trees that enhance the private and serene backyard setting of this Whitby Charmer. Move in Ready-Freshly painted throughout-Nov'25.
Inclusions: All Appliances in "as is" condition; 2 Fridges, Stove, Range Hood, Microwave, Dishwasher All ELF'S, Ceiling Fans, Garden Shed & Workshop in Backyard. B/In Shelves. Window Coverings.
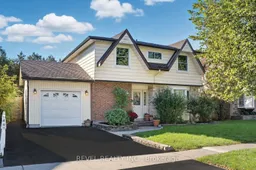 44
44

