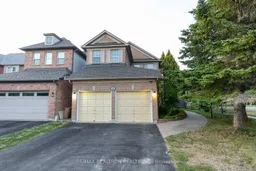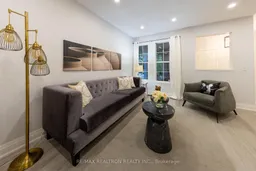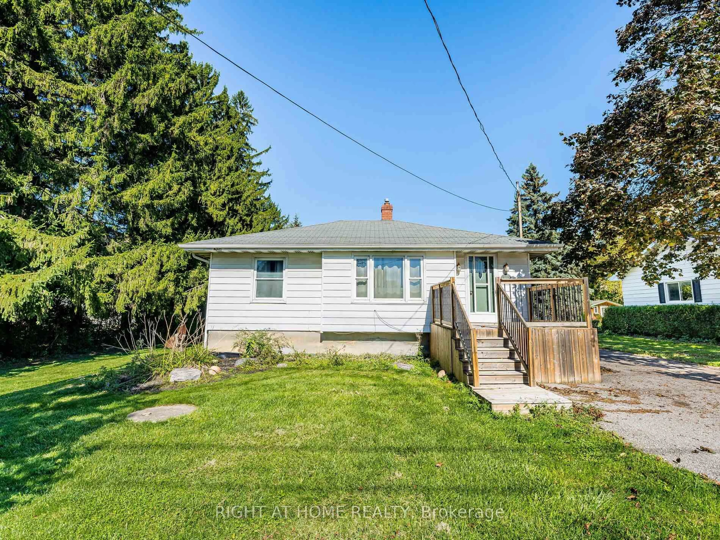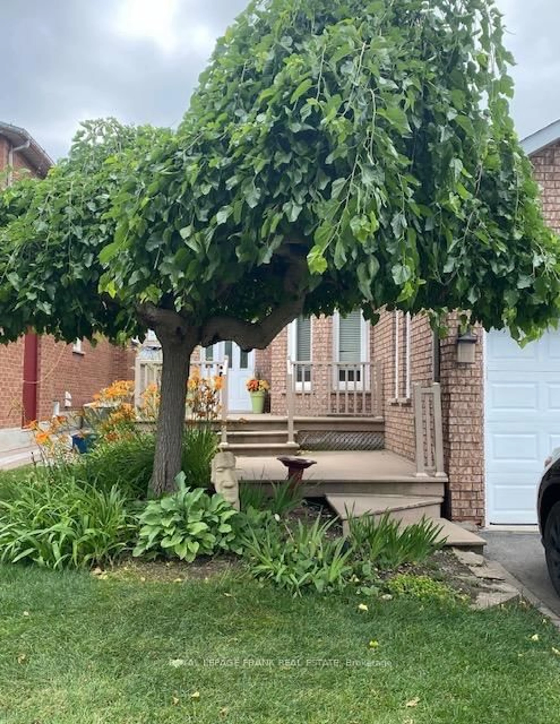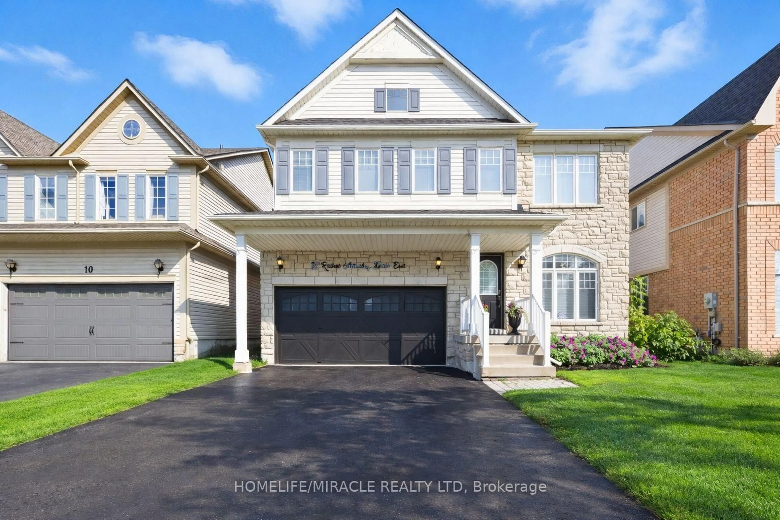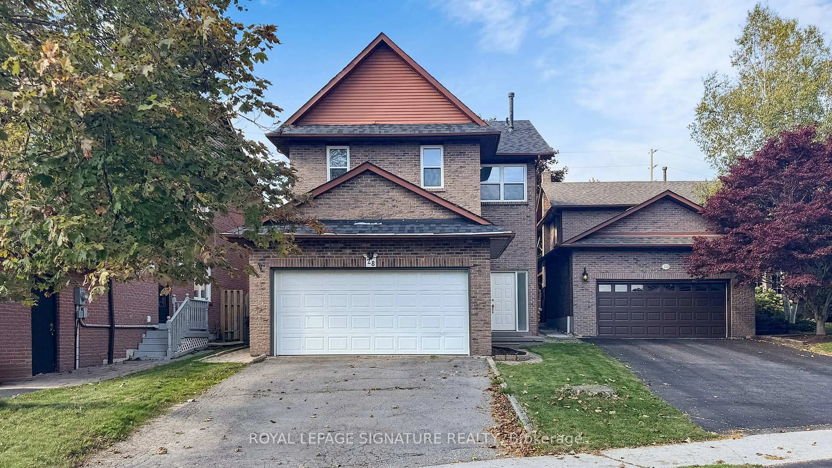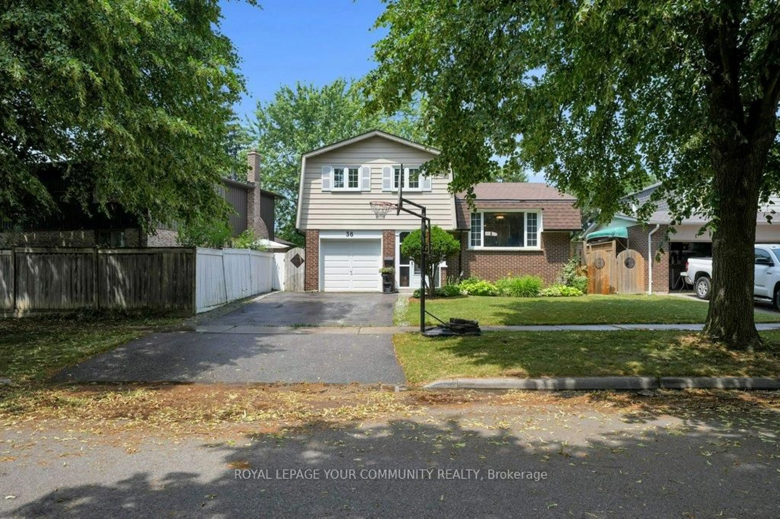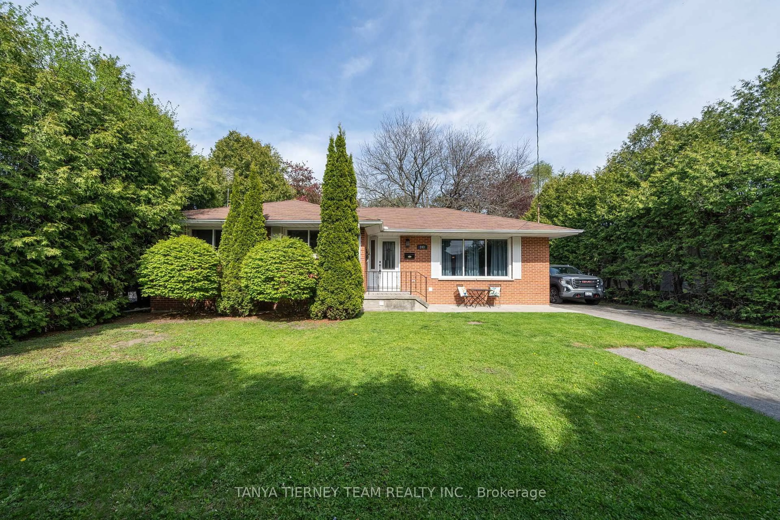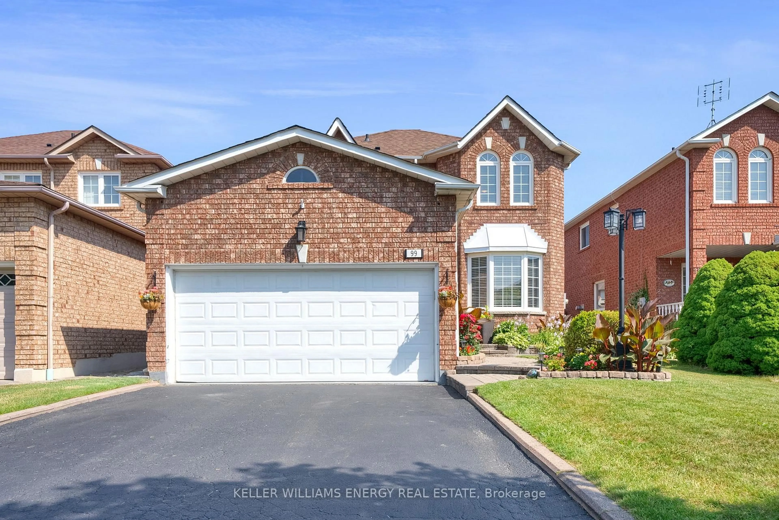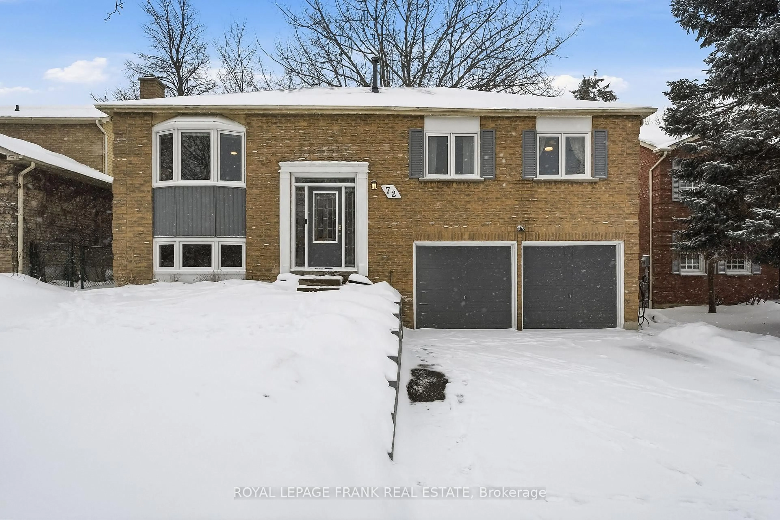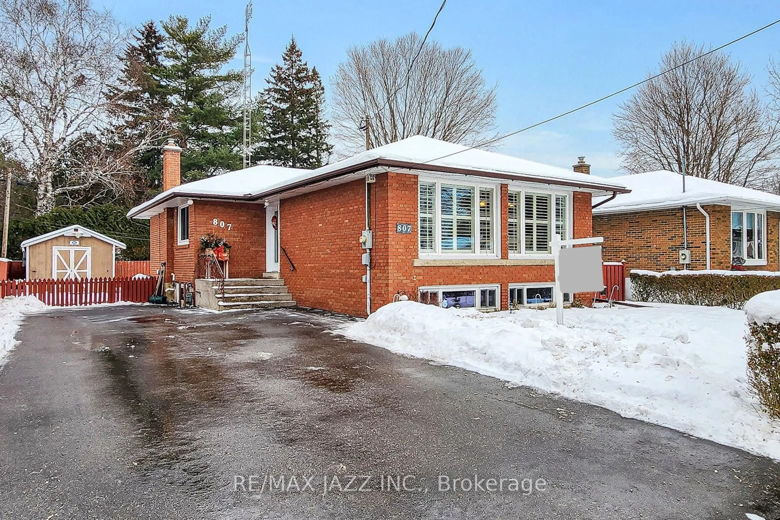Welcome to this beautifully renovated detached home, featuring 3 spacious bedrooms, 3 modern washrooms, a finished basement, and a large double garage. Ideally situated on a desirable corner lot, with a safe family -oriented Neighbourhood, the home is just steps from a scenic parkand a top-rated school. Bright, airy, and thoughtfully designed, this residence offers a warm and inviting atmosphere in a charming and safe neighborhood. The family room features a cozyfi replace, creating the perfect space to relax and unwind. Outside, the backyard is a true high light with a beautiful deck and hot tub, ideal for entertaining or enjoying quiet evenings. With easy access to public transportation, youll enjoy both convenience and comfort. Meticulously maintained with exceptional care, this move-in-ready home is ideal for families orany one seeking style, space, and functionality.
Inclusions: Stainless Steel Appliances, Fridge, Oven, Hood, Dishwasher, BBQ as is in good working condition on the Deck, All Electric Light Fixtures, and Window Coverings.
