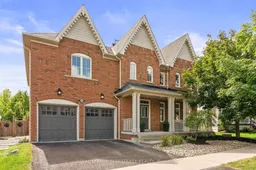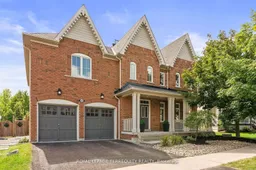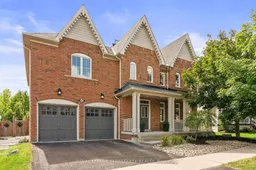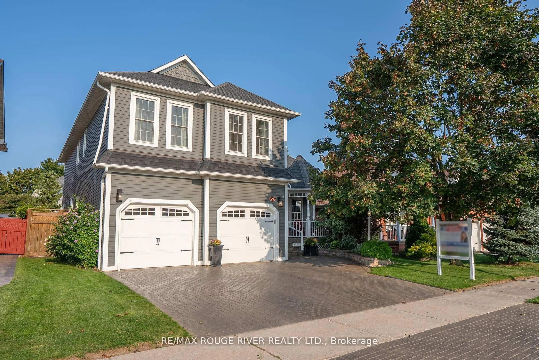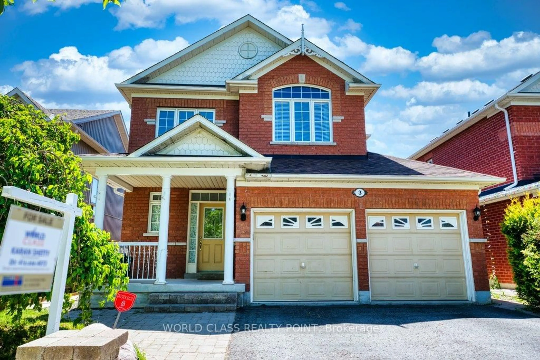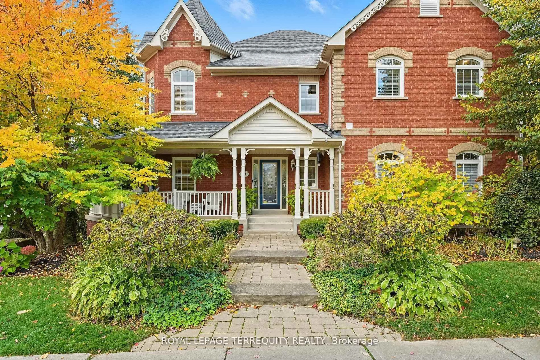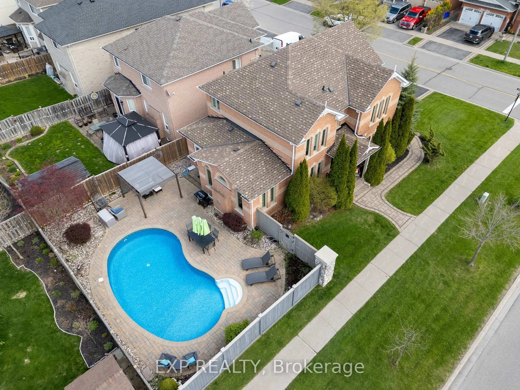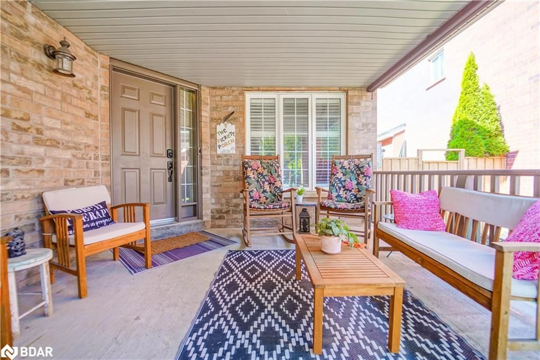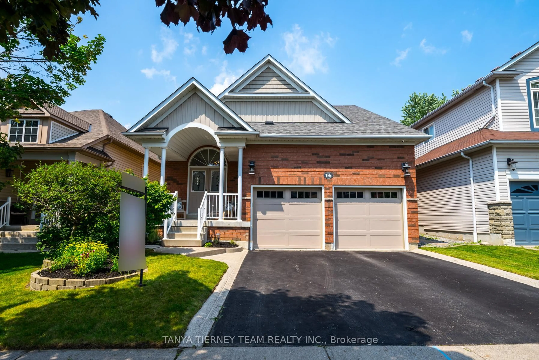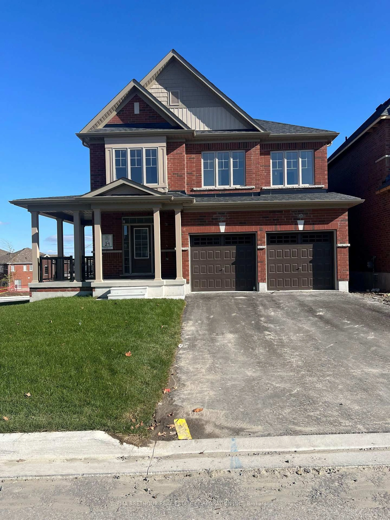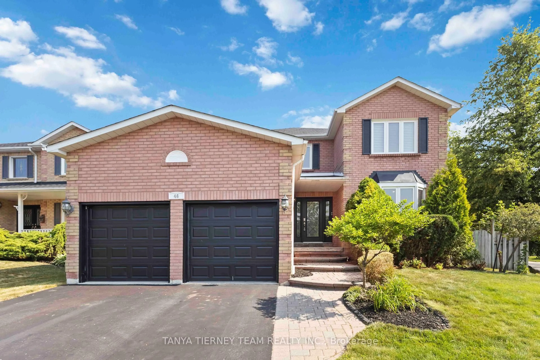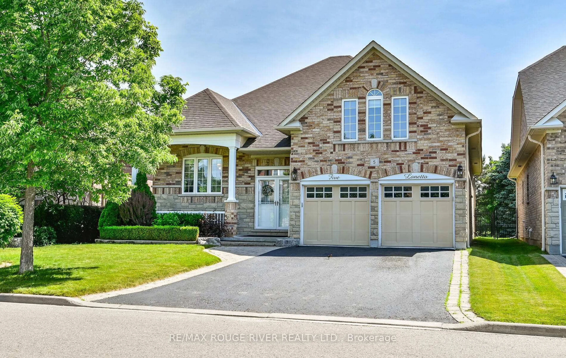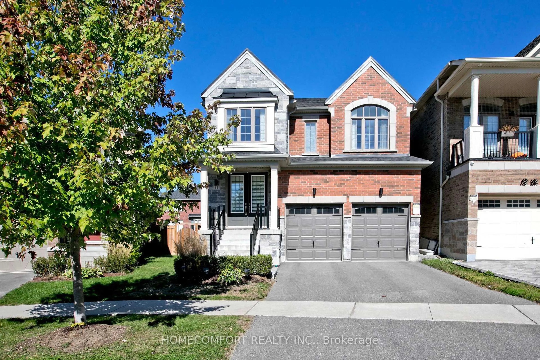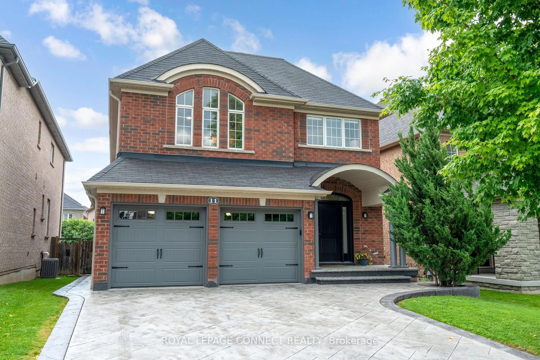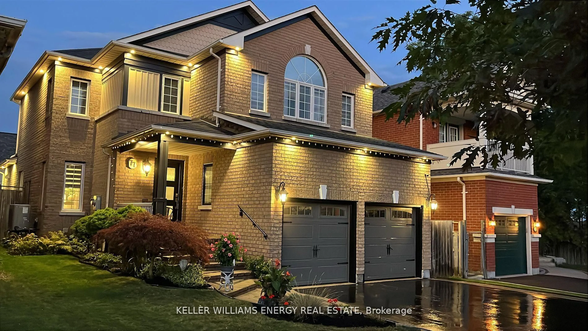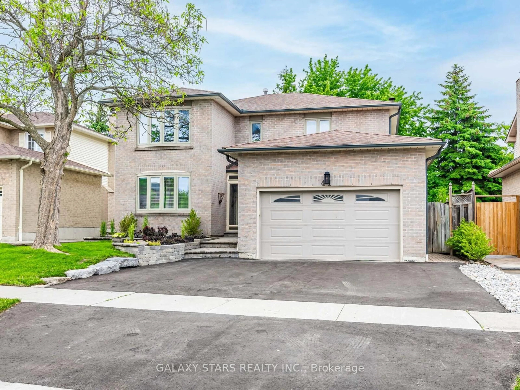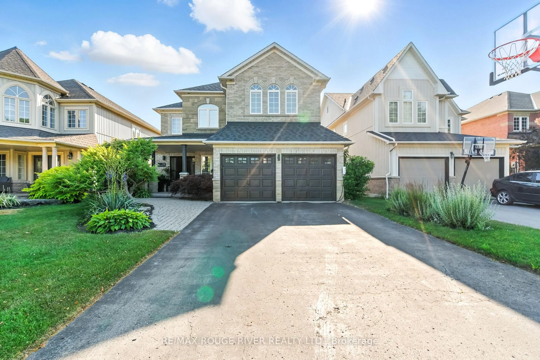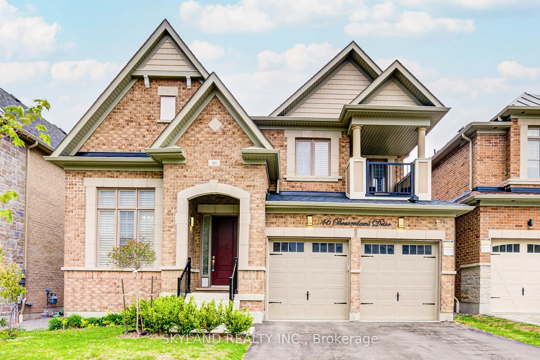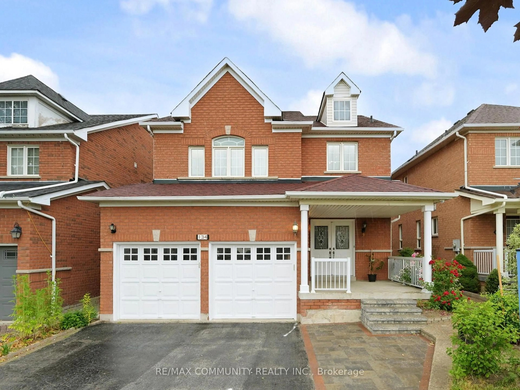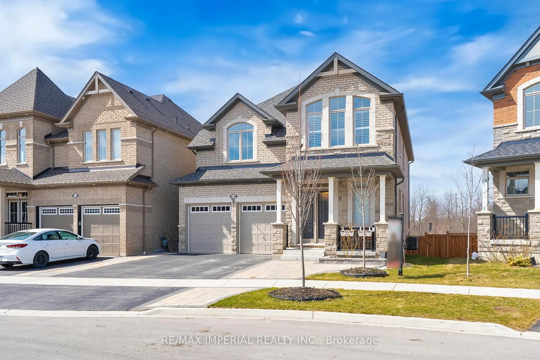Nestled in a sought-after neighborhood in the desirable town of Brooklin, this well-maintained two-story home features a two-car garage and a charming front porch. The main floor showcases high ceilings in the great room, a spacious kitchen with a large island, additional seating, and a convenient pantry. The eat-in area opens to the deck and yard, with a dining room just off the kitchen. The family room is highlighted by a custom-built wall unit and cozy fireplace. Upstairs, the primary suite boasts double-door entry, a custom walk-in closet, and a spa-like five-piece ensuite. Three additional bedrooms and two full baths complete the upper level. The main floor also includes laundry with direct access to the garage for added convenience. Finished with pot lights, hardwood floors, and crown moulding, this home exudes timeless elegance. The unfinished lower level provides a blank canvas, allowing you to add your own personal touches.
Inclusions: All electrical light fixtures, window coverings, Stainless steel appliances, washer and dryer, smoke/C02 detectors, garage door remote x2.
