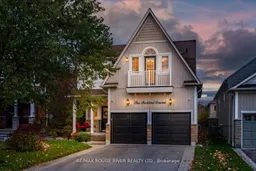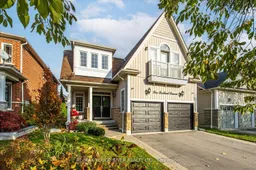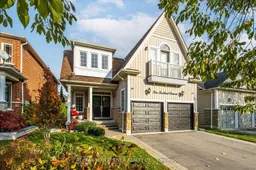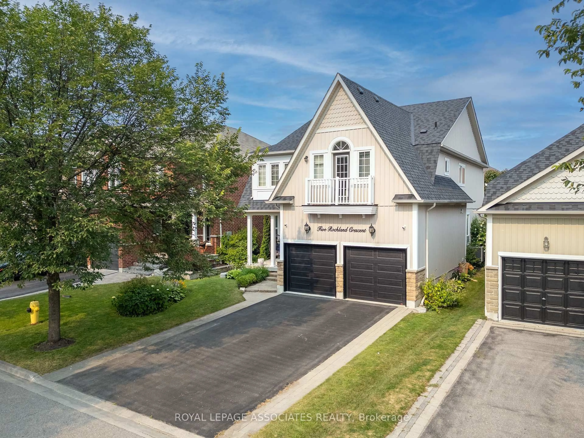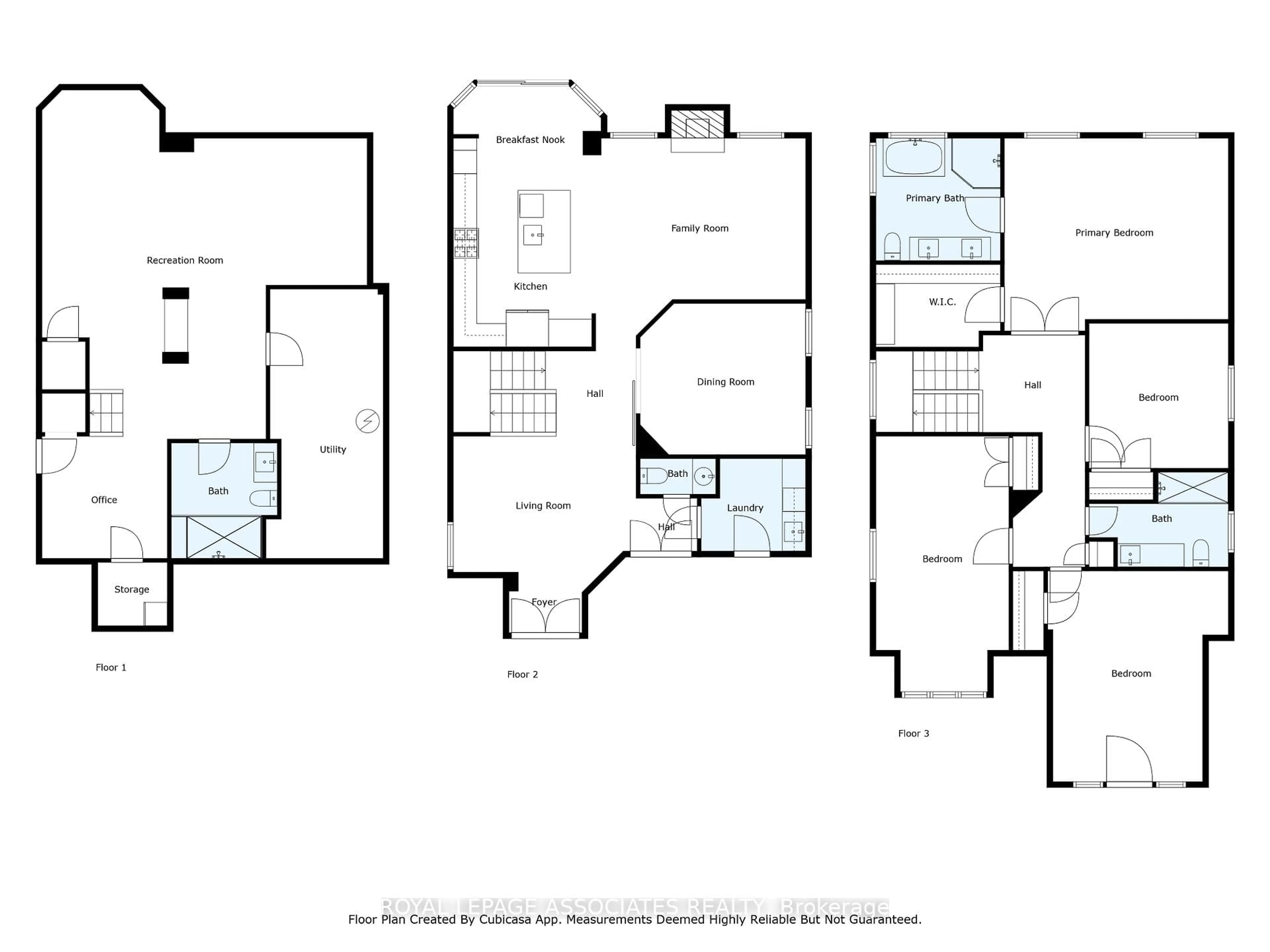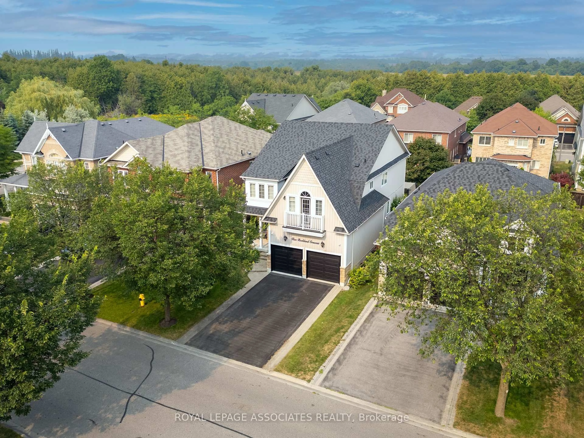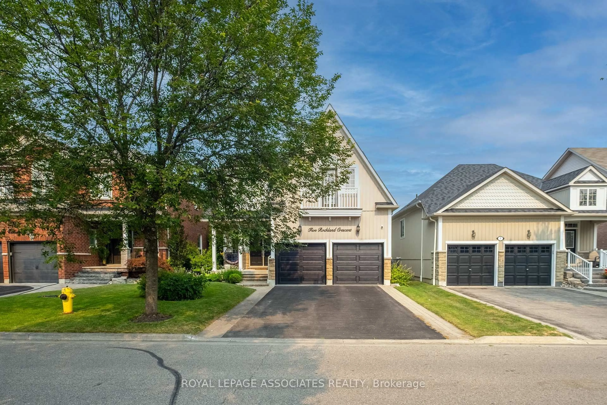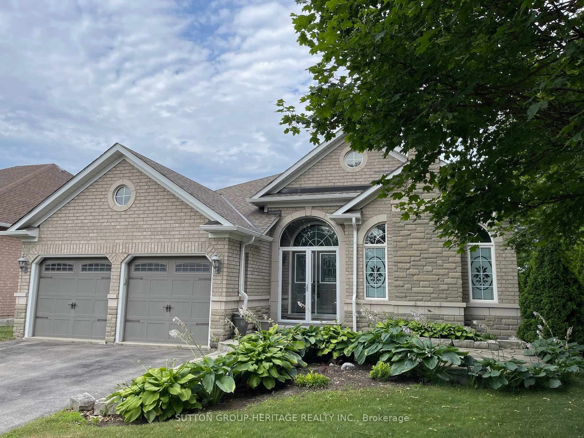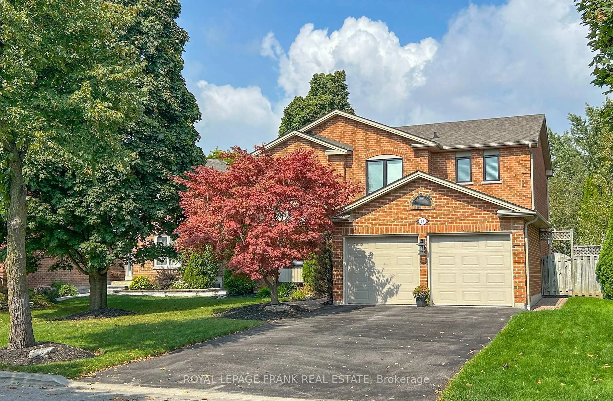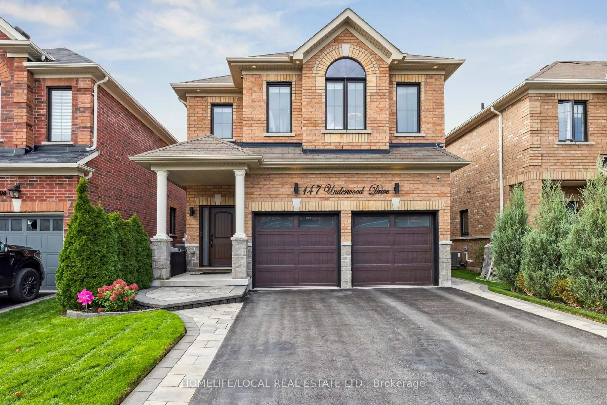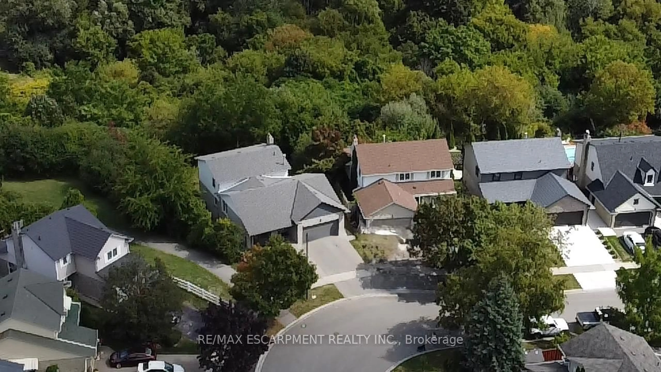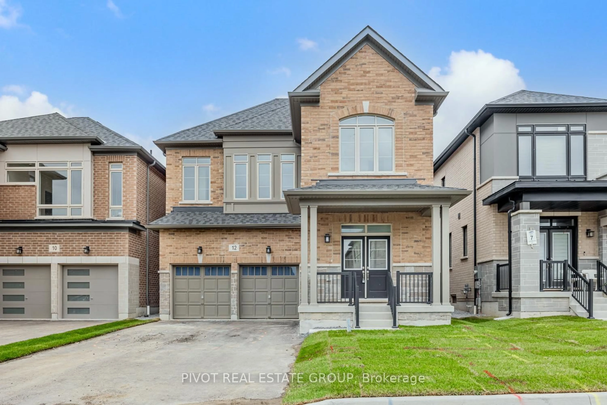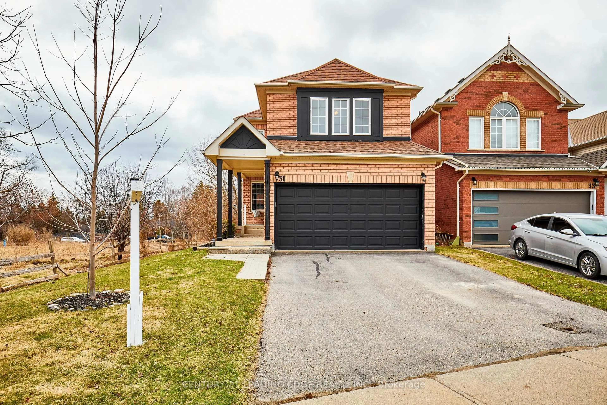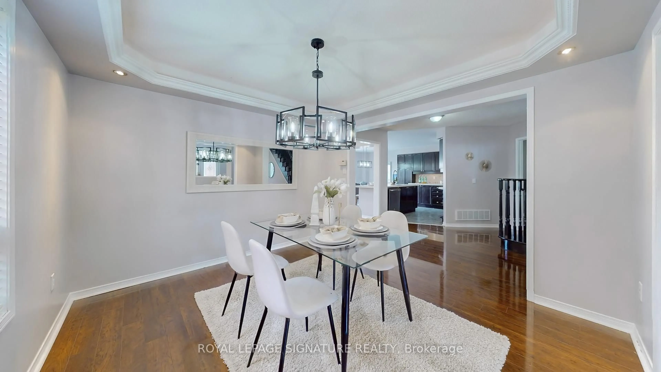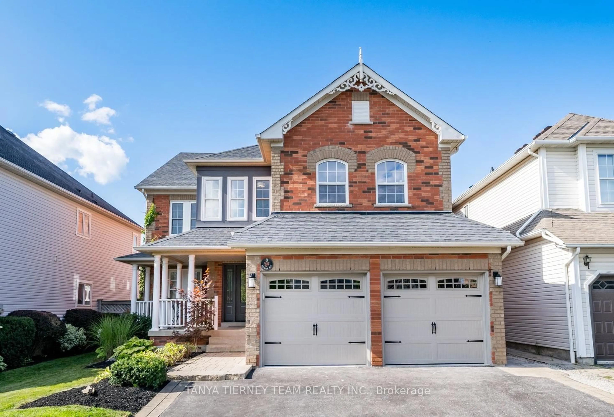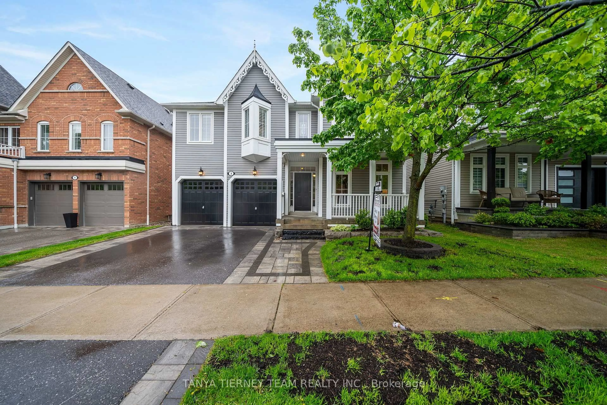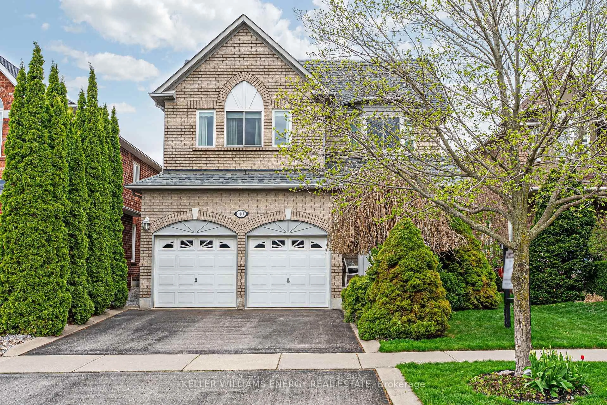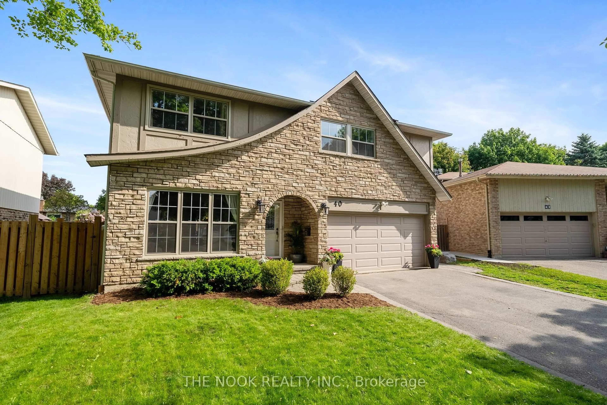5 Rockland Cres, Whitby, Ontario L1M 0A8
Contact us about this property
Highlights
Estimated valueThis is the price Wahi expects this property to sell for.
The calculation is powered by our Instant Home Value Estimate, which uses current market and property price trends to estimate your home’s value with a 90% accuracy rate.Not available
Price/Sqft$476/sqft
Monthly cost
Open Calculator

Curious about what homes are selling for in this area?
Get a report on comparable homes with helpful insights and trends.
+14
Properties sold*
$1.1M
Median sold price*
*Based on last 30 days
Description
Executive Elegance on Prestigious Rockland Crescent. Discover refined living in one of Brooklin's most coveted enclaves. This meticulously upgraded 4-bedroom executive home offers over 3400 sq. ft. of finished luxury on a beautifully landscaped lot. With soaring 10 ceilings on the main floor, smooth ceilings, and premium finishes throughout, every detail exudes sophistication. Built in speakers throughout the main floor make it a joy to entertain or relax with ambient acoustics. Entertain in style with a formal living room, elegant dining space with custom barn door, and a cozy family room with gas fireplace overlooking a serene backyard oasis. The brand-new designer IKEA kitchen is a showstopper -- quartz waterfall island, LED lighting, and top-tier appliances including Wolf, Miele, Bosch, and Vent-A-Hood. Upstairs, the spacious primary retreat features a spa-inspired ensuite with heated floors, double vanity, standalone tub, and walk-in shower. All bathrooms are fully renovated with polished porcelain and modern fixtures. The finished basement offers high ceilings and flexible space for a gym, theatre, or playroom. Smart-home features include Nest, Blink, and a hardwired security system with internal backup. Enjoy a zen-like backyard with gazebo, pergola, and lush landscaping. EV-ready garage, new roof, custom mudroom, and upscale touches throughout the home like sensor-lit stairs and Aria Luxe vents complete this move-in-ready masterpiece. Close to parks, great schools, shops & commuter routes -- this is Brooklin living at its finest.
Property Details
Interior
Features
Main Floor
Living
4.7 x 3.89Family
5.46 x 5.26Fireplace
Dining
4.27 x 3.89Kitchen
7.6 x 8.03W/O To Garden
Exterior
Features
Parking
Garage spaces 2
Garage type Attached
Other parking spaces 2
Total parking spaces 4
Property History
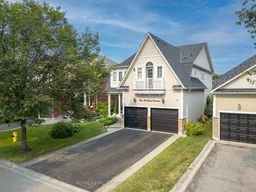 50
50