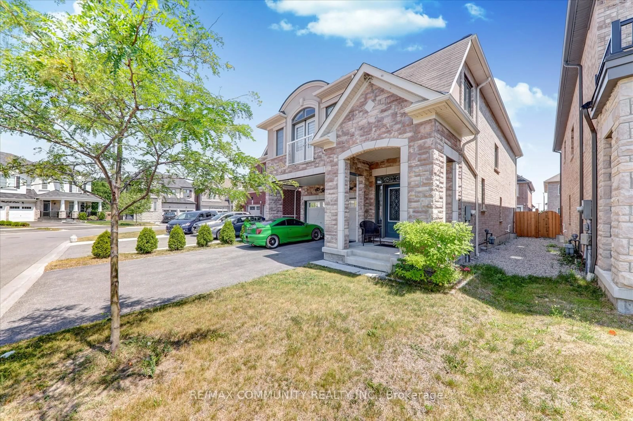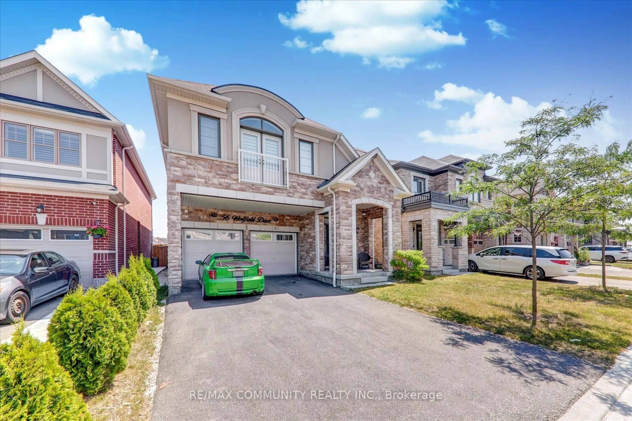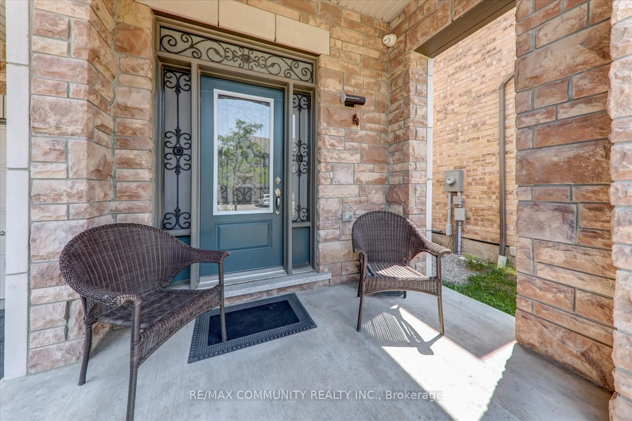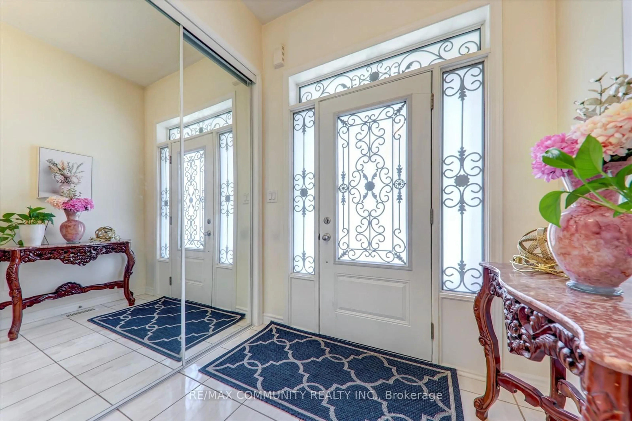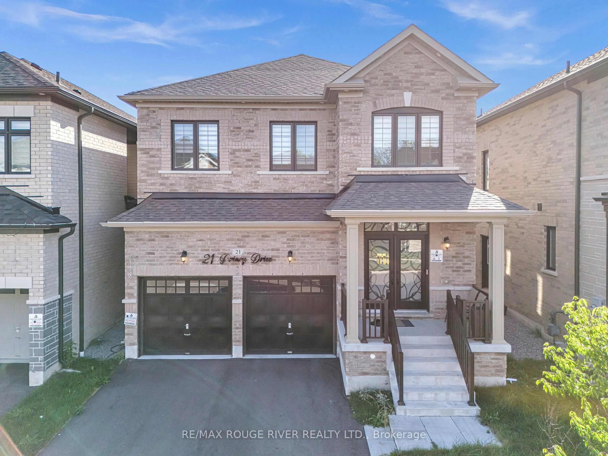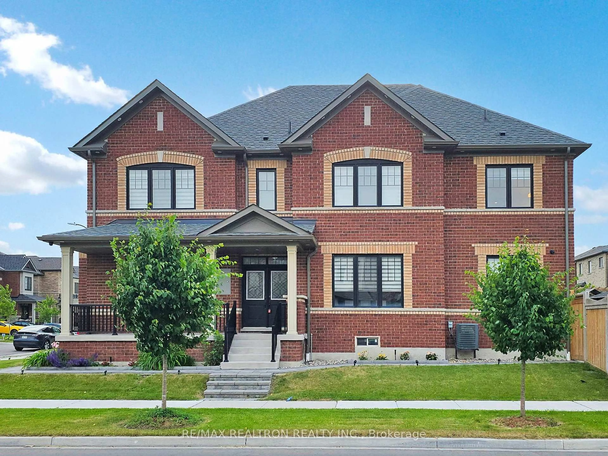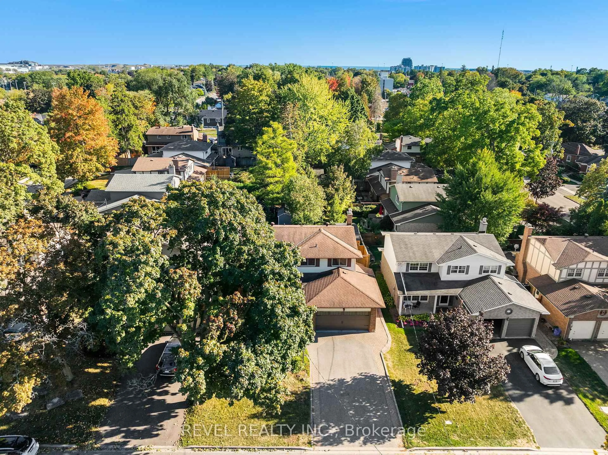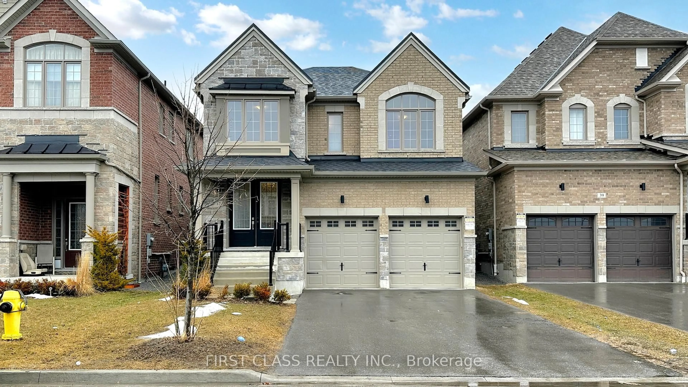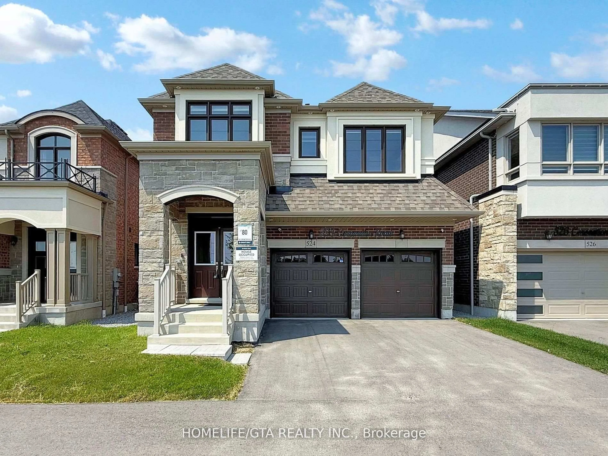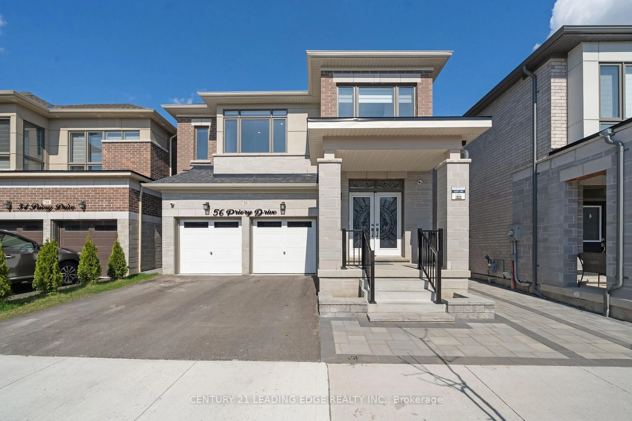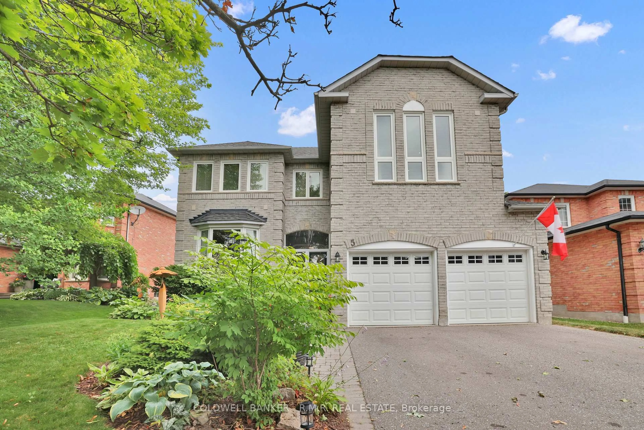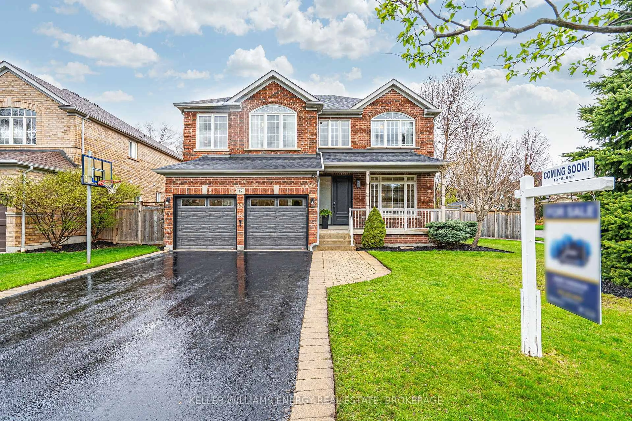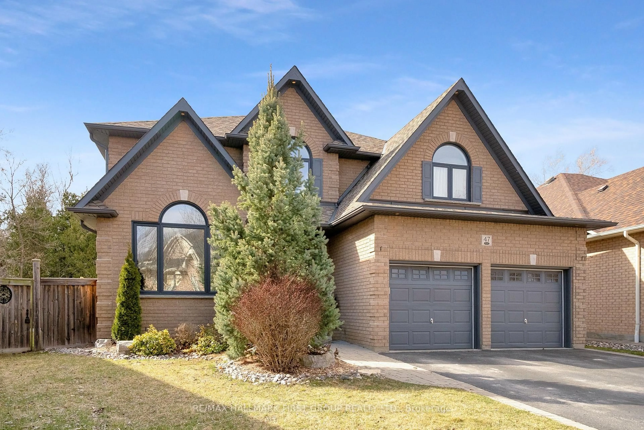56 Westfield Dr, Whitby, Ontario L1P 0E9
Contact us about this property
Highlights
Estimated valueThis is the price Wahi expects this property to sell for.
The calculation is powered by our Instant Home Value Estimate, which uses current market and property price trends to estimate your home’s value with a 90% accuracy rate.Not available
Price/Sqft$494/sqft
Monthly cost
Open Calculator

Curious about what homes are selling for in this area?
Get a report on comparable homes with helpful insights and trends.
+13
Properties sold*
$1.3M
Median sold price*
*Based on last 30 days
Description
Beautiful 4 Bed, 4 Bath Home With A Finished Basement Located In A Family Friendly Neighbourhood In Whitby. This Home Features An Open Concept Layout With Hardwood Floors & 9ftCeilings On The Main Floor, Upgraded Kitchen With A Large Breakfast Bar Centre Island, Granite Counter, S/S Appliances, Backsplash & Upgraded Cabinets, Breakfast Area With W/O To Backyard, Upgraded Front Door With Wrought Iron Inserts, Oak Staircase, Prime Bedroom With An Updated5-Pc Ensuite & 2 Separate His & Hers Walk-In Closet, Bedroom 3 Has A Semi Ensuite And A Juliet Balcony. Finished Basement With A Media/Entertainment Area, Office Room & A 3-Pc Bathroom. Access To Garage From Inside The Home, 2nd Floor Laundry, California Shutters, No Sidewalk And So Much More. Located Close To All Amenities, Shopping, Parks, Minutes To Hwy 412 & 401. A Must See!
Property Details
Interior
Features
2nd Floor
3rd Br
4.57 x 4.15Juliette Balcony / Semi Ensuite / W/I Closet
Primary
4.78 x 4.275 Pc Ensuite / W/I Closet / His/Hers Closets
2nd Br
4.69 x 3.35Broadloom / W/I Closet / Window
4th Br
3.9 x 3.54Broadloom / Closet / Window
Exterior
Features
Parking
Garage spaces 2
Garage type Attached
Other parking spaces 4
Total parking spaces 6
Property History
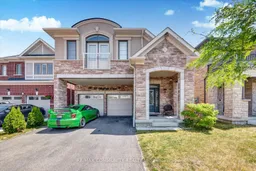 36
36
