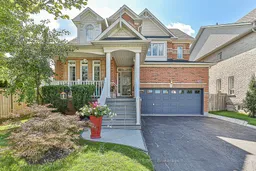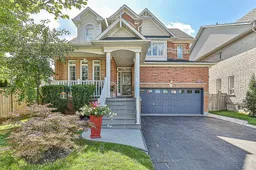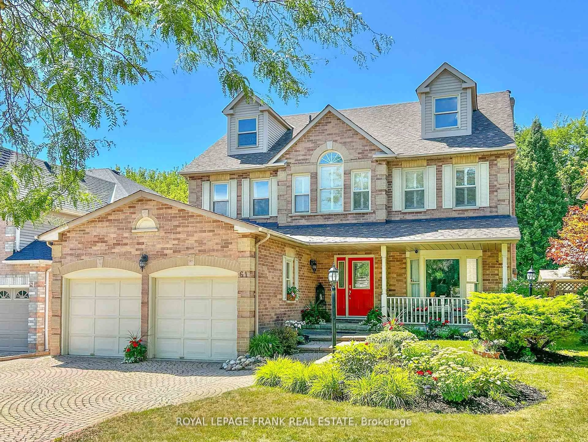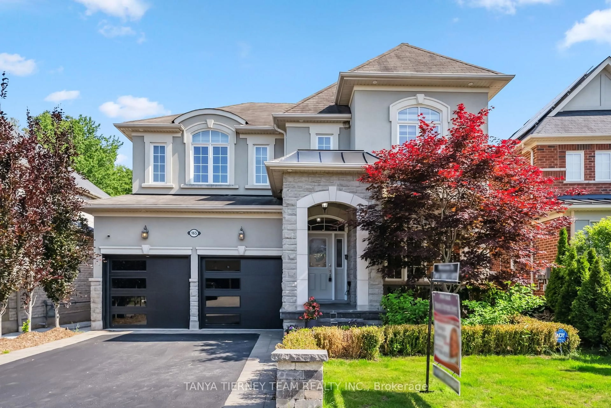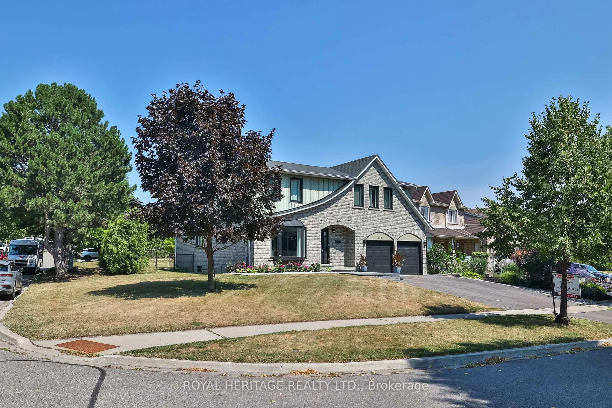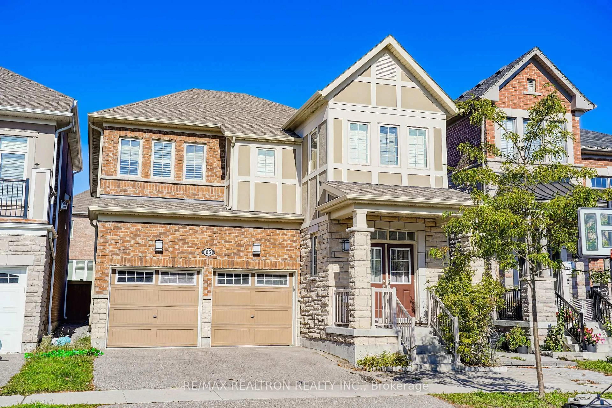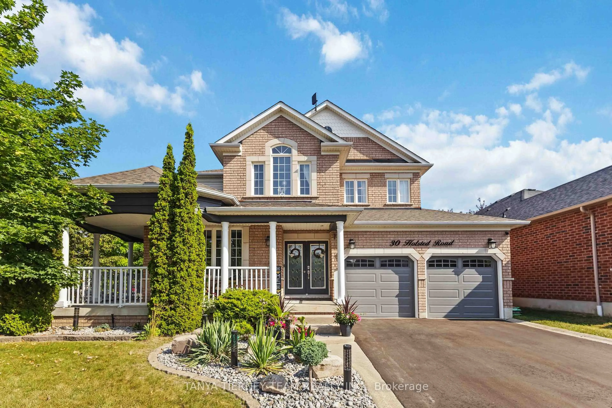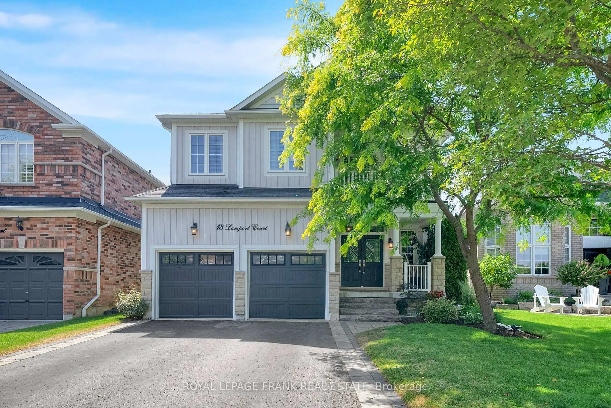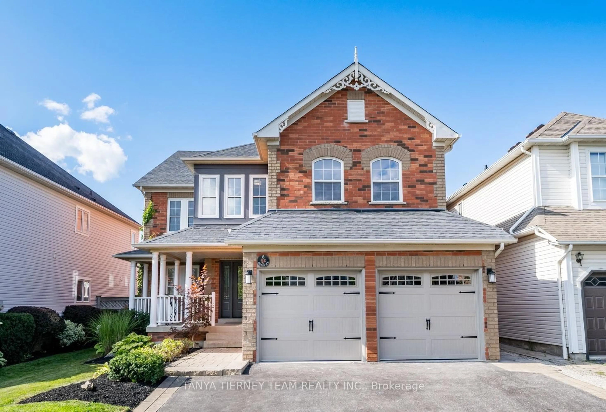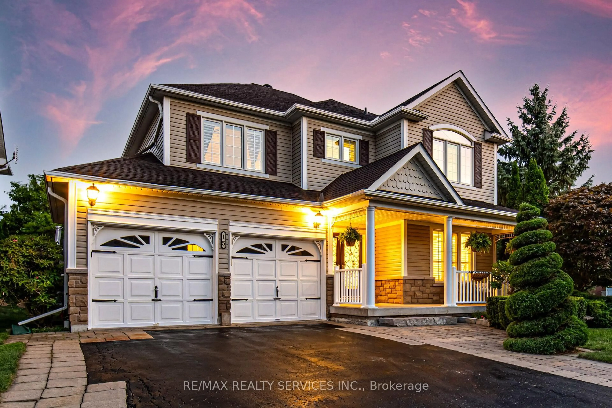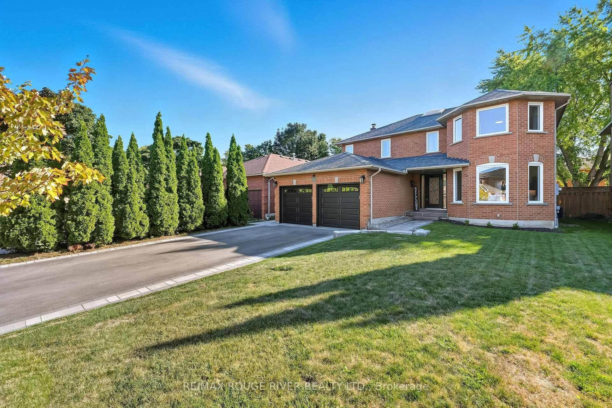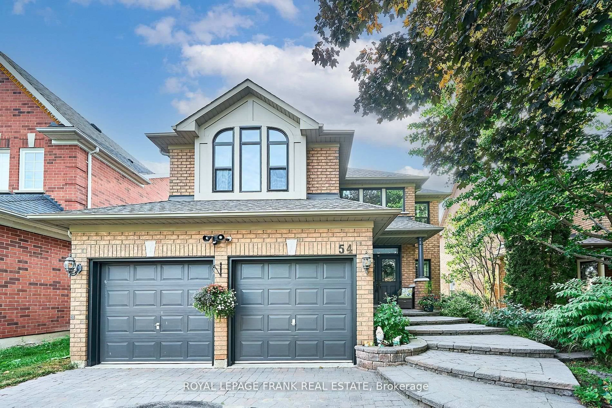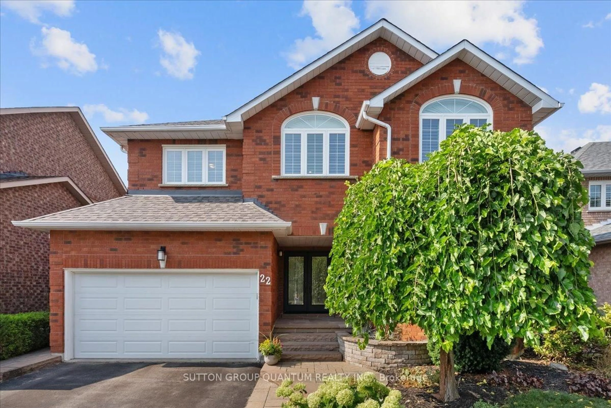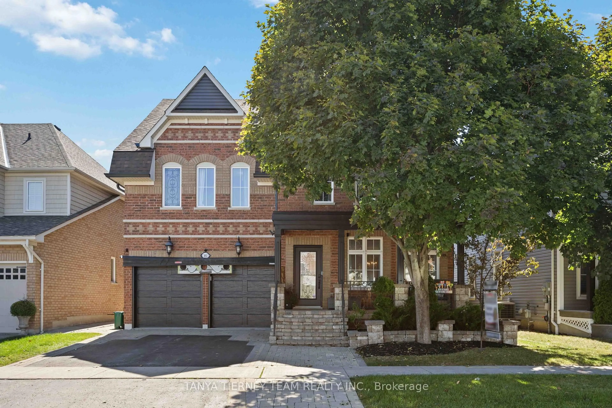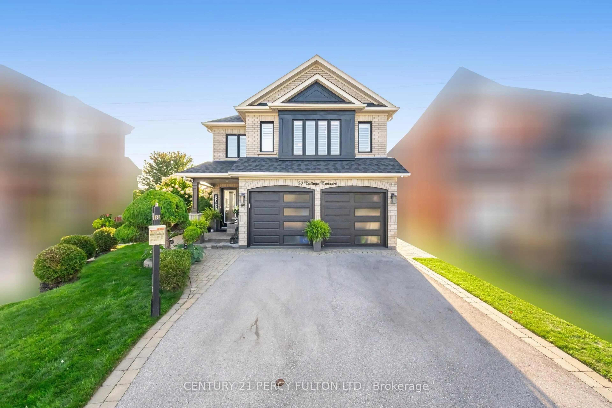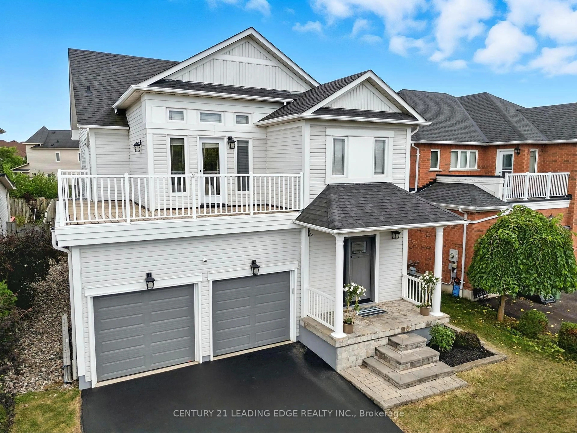Welcome Home! Beautiful brick home built by Queensgate located in desirable Brooklin! 4+1 bed 4 bath family home with 9ft ceilings approx 2800 sq/ft plus a Professionally finished basement with Custom Built-in Cabinets! Lovely front porch sitting area! It is a fantastic street and an incredible neighbourhood! Professionally landscaped backyard with deck! The main floor has a large family room with a gas fireplace and Custom Built-in Cabinets! Pot lights throughout. Hardwood floors in living/dining room. Huge kitchen offers centre island, butler pantry leading to dining room! Plus, there is a Breakfast eat-in area with a sliding door walk-out to the deck. Main floor access to the garage from the mud room area. Beautiful open oak staircase leading to the 2nd floor. The primary room offers a walk-in closet and a 5 pc ensuite w/ separate shower and tub. There are 3 other good size bedrooms for growing families plus a 5pc bathroom on the 2nd floor. The lower level basement offers a large entertainment area with a Wet Bar & Fireplace for friends/family! An extra Room/Office, 3pc bathroom and lots of storage room as well! Hardwood Floor Primary Room & Hallway upstairs 2024, New Broadloom 2024, New Roof 2021, New Hot Water Tank Owned 2021
Inclusions: Fridge, stove, built-in dishwasher, All electric light fixtures, All Window Coverings. Air conditioner, garage door opener w/ remote.
