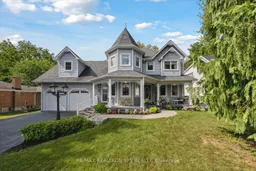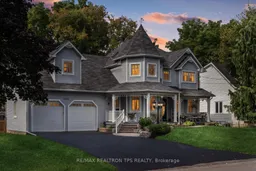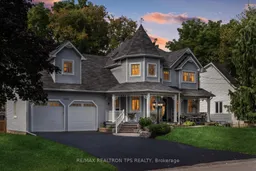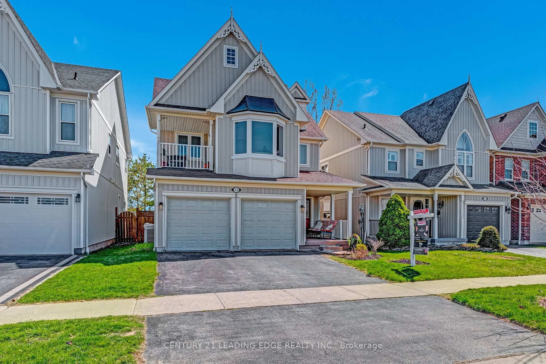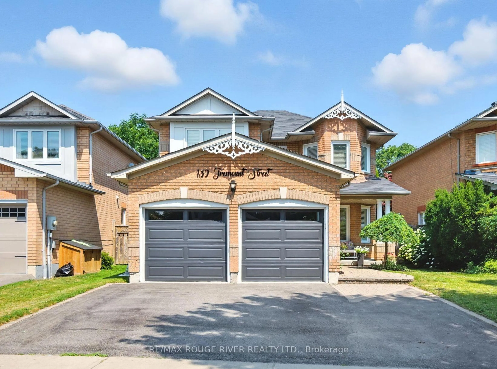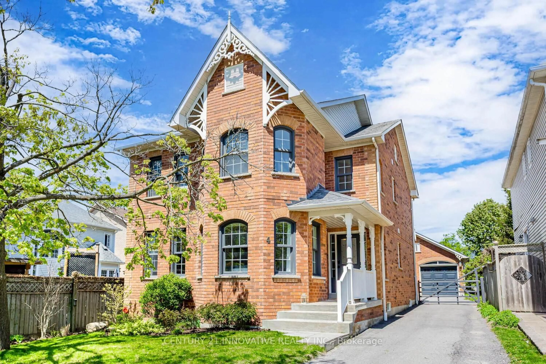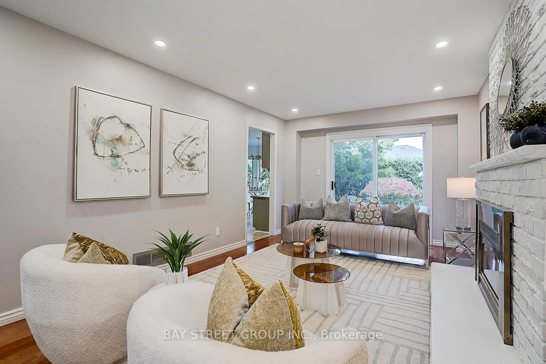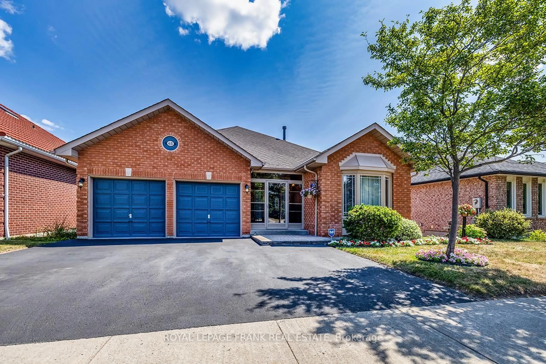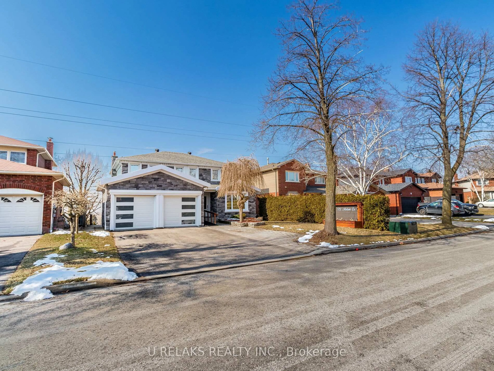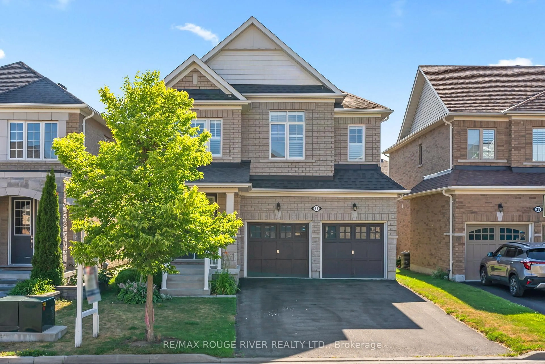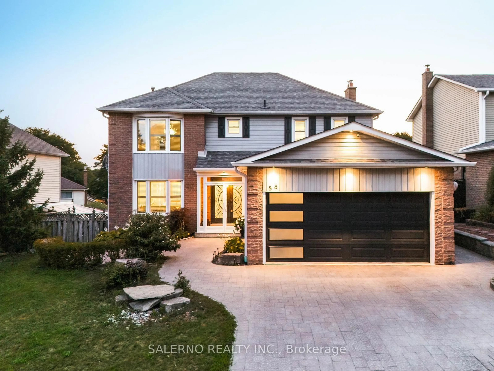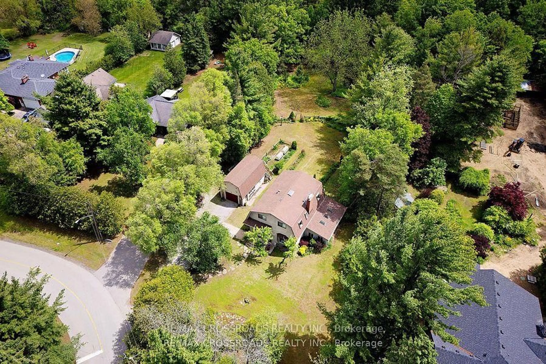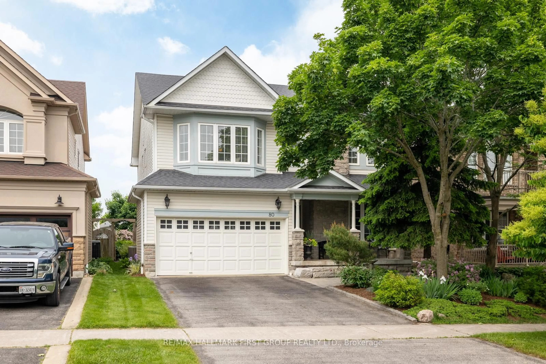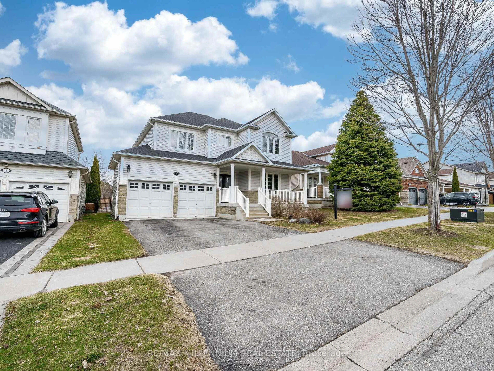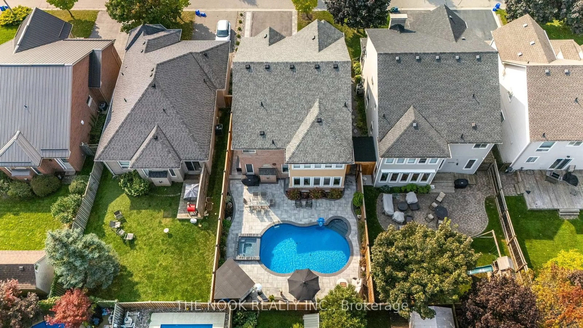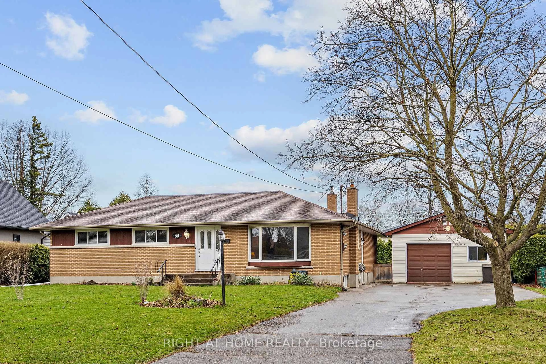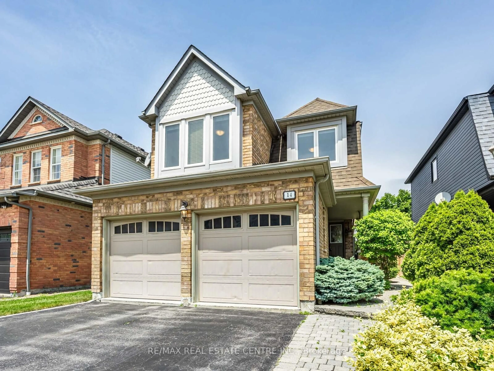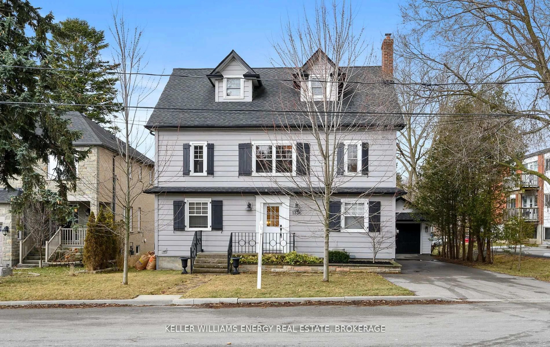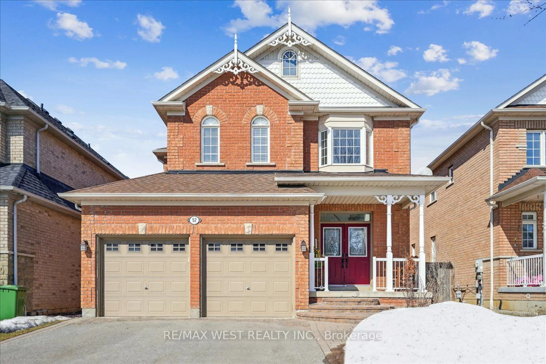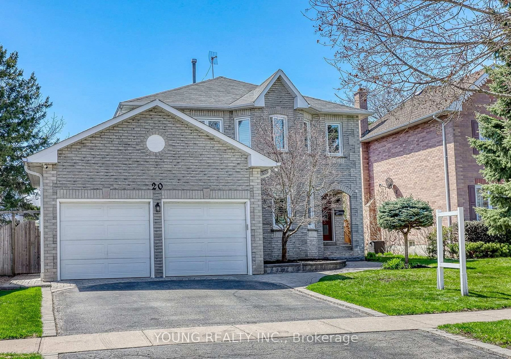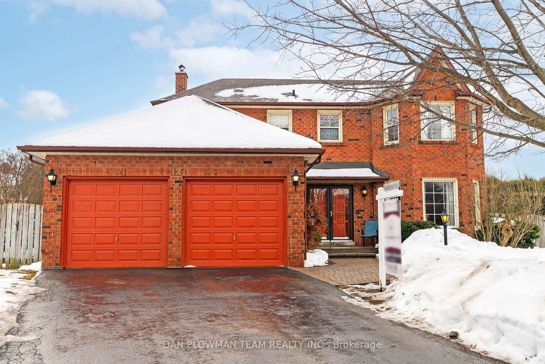Welcome to this stunning multi-generational home nestled on a spacious 66 ft lot, located in one of Brooklins most sought-after neighborhoods, characterized by tree-lined streets, large lots & custom homes. This home offers three separate living spaces: the main residence, an in-law suite with a private entrance, and a unique loft with its own access. Perfect for extended family, possible rental, or a home office, this home delivers unmatched versatility. The charming front porch, lush gardens, and interlocking walkway set the stage for the elegance inside. The sunlit main floor features a stunning home office, a living room with wainscoting, and hardwood floors throughout. The custom two-toned kitchen boasts a hideaway coffee bar, stainless steel appliances, a stylish backsplash, and quartz countertops. The dining room flows into a family room with crown molding and a cozy gas fireplace. Upstairs, the primary suite includes a walk-in closet and a spa-like ensuite with heated floors, a glass shower, and a standalone soaker tub. The loft space offers vaulted ceilings, a second kitchen with quartz counters, large windows, and a private entrance - ideal for a nanny suite or family retreat. The finished basement features two bedrooms, bright windows, a living and dining area, an open-concept kitchen, separate laundry, and a modern 3-piece bath. The oversized double garage is a hobbyists dream, boasting additional back bay access to the backyard & three garage doors with openers, all with an impressive height of over 10 feet.The expansive, pool-sized backyard features a two-tiered deck & gazebo, perfect for outdoor entertaining & relaxation. Located close to top-rated schools, parks, and amenities. Combining luxury and practicality, this home is a rare find for multi-generational living or smart investors. Dont miss this opportunity!
Inclusions: This unique home rarely becomes available. Located within walking distance to schools, parks, downtown Brooklin, and the iconic Brooklin Fair Grounds, and just minutes from shopping and major highways (407 and 412)
