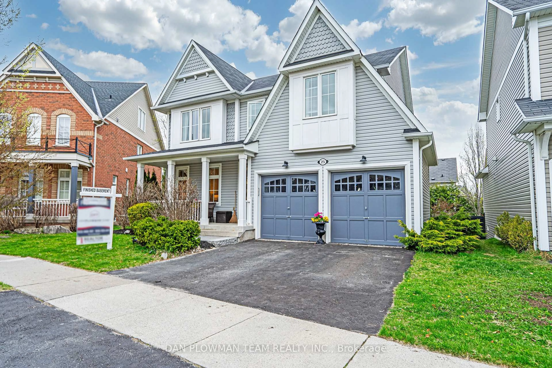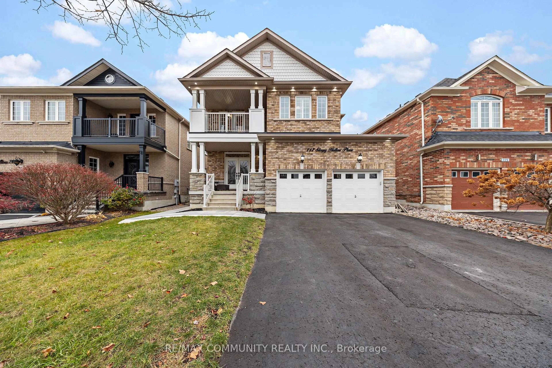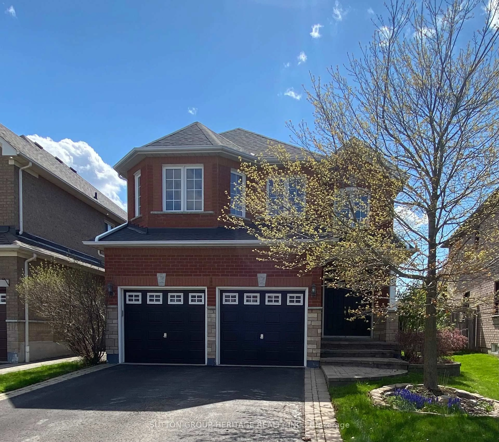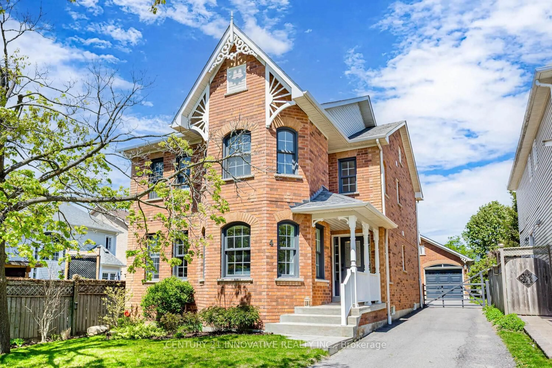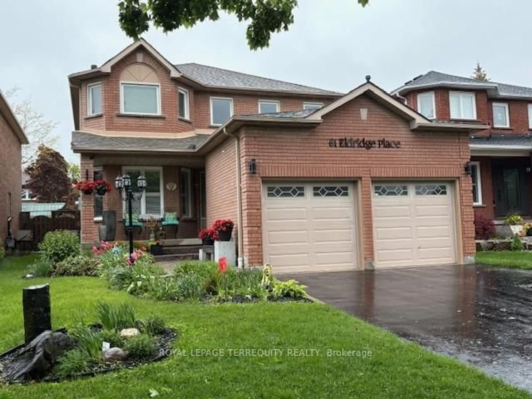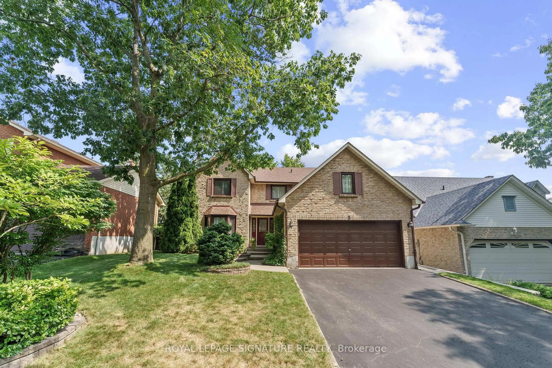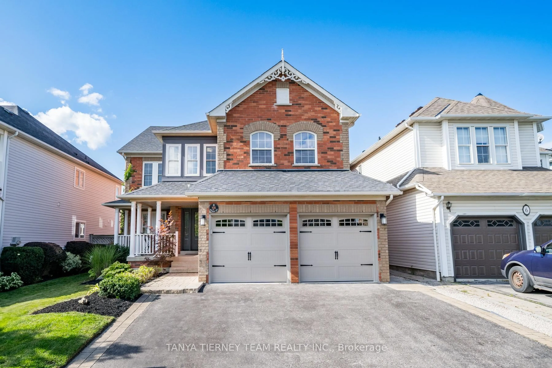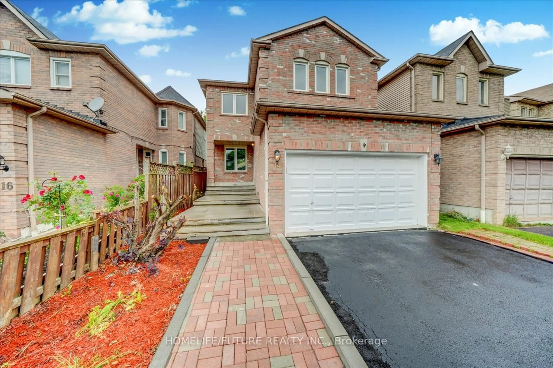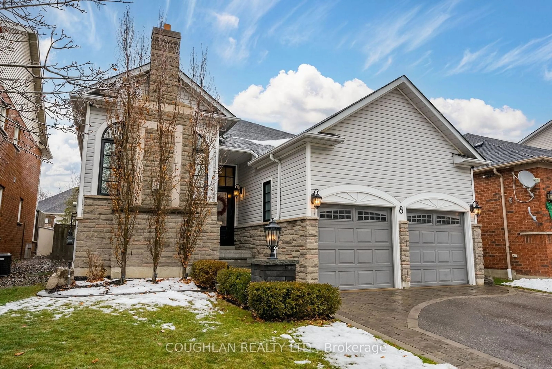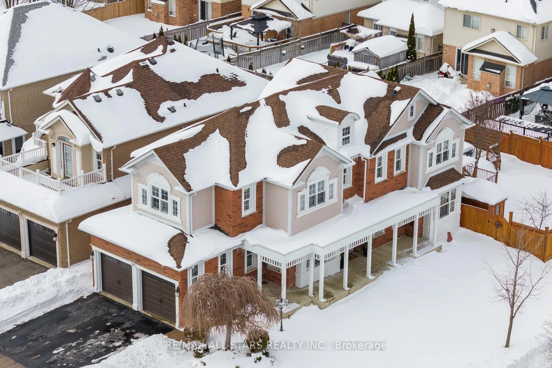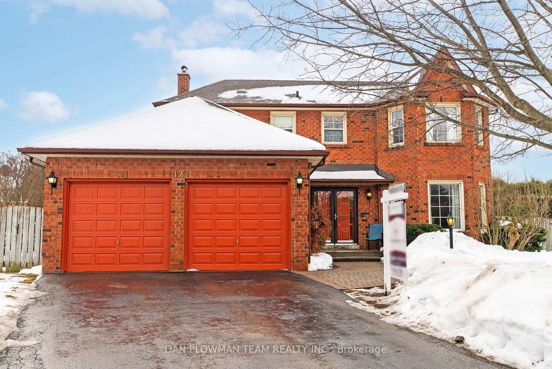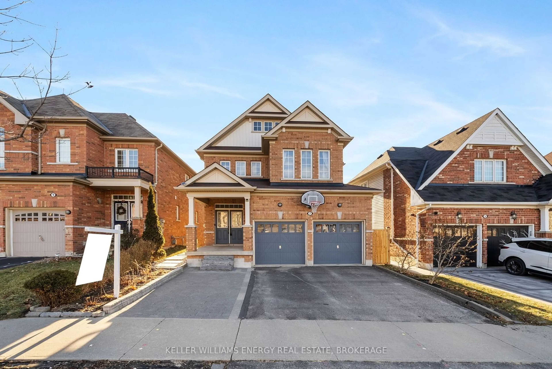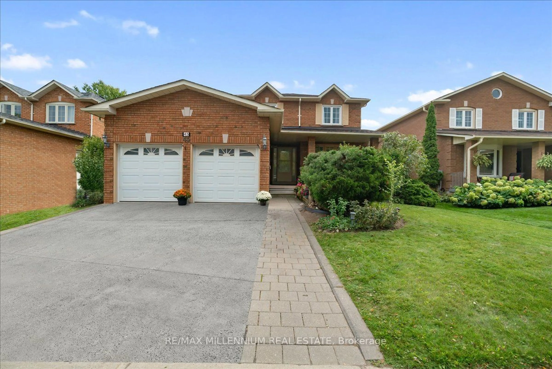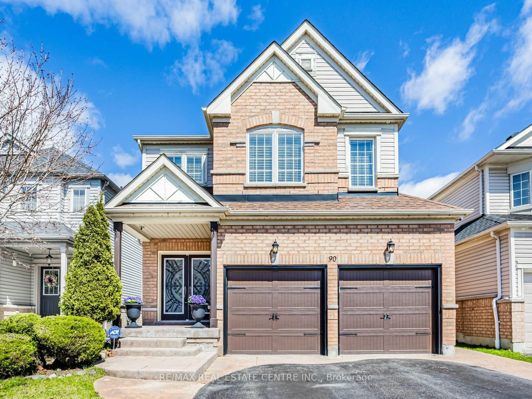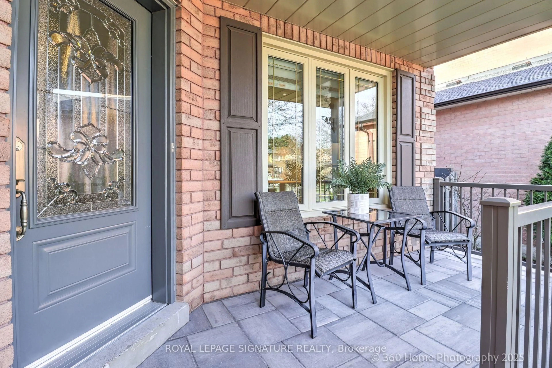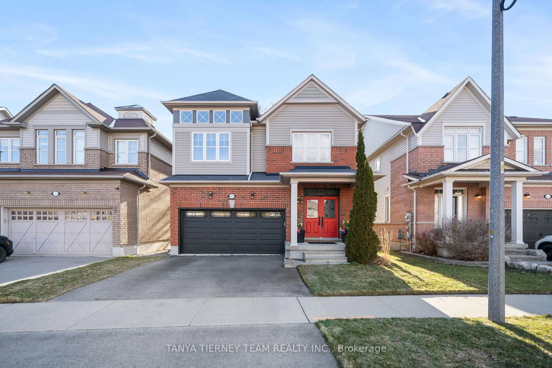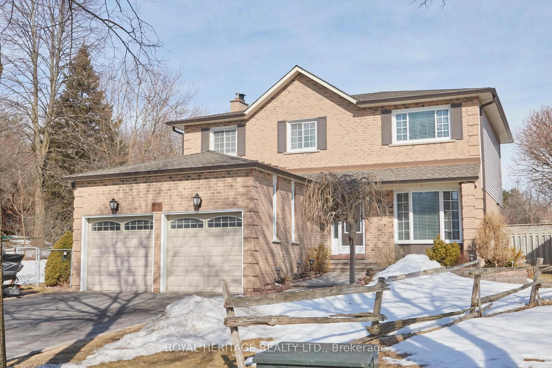Welcome home to this immaculate Brooklin beauty in the Sought-After Olde Winchester Community Of Brooklin. This Exceptional 4+1-Bedroom, 4-Bathroom detached home by Queensgate Homes has lots of upgrades and is move-in ready. With over 3200 sq ft of living space, this gorgeous home is perfect for your growing family! With tons of curb appeal, this home boasts a bright, open concept layout with 9ft ceilings on the main floor, and a solid upgraded red oak staircase. The large principal rooms of this immaculate home are adorned with upgrades like California shutters/Custom motorized blinds (2023), pot lights (2020) modern lighting/updated light fixtures and newer flooring (2020). You're going to love the upgraded chef's kitchen (2022) with extensive quartz counter-tops and built-in stainless steel appliances, center island, under mounted double sink with breakfast bar. Enjoy a cozy evening in the family room beside the fireplace with a beautiful accent wall. The formal dining room features a lovely tray ceiling. Upstairs, find four generously-sized Bedrooms, Including A Beautiful Primary Bedroom Retreat With Double Doors, A Walk-In Closet, And A upgraded 5-Piece En-suite with porcelain tiles(2023). The finished basement offers a huge rec room with a media center, wet Bar, a bedroom, full washroom (2020) and plenty of storage. The front and backyard is landscaped with lots of Perennials, Garden shed ((2017) & Gazebo! Freshly painted, recently duct cleaned and carpet shampooed. A Double-Car Garage with updated doors (2023), remote openers, and lots of storage. Central Vac with accessories. A Driveway accommodating up To four vehicles in addition to the double car garage. Just steps away from schools, parks, walking trails, Shopping, Historic Downtown Brooklin, Hwy 407 And More. This is a home not to be missed!!
Inclusions: Roof w/2attic fans(2024), Eavestrough (2024), GDoors/GDO(2023), Upgraded kitchen (2022), All ceiling fans w/remotes(2018), Outdoor pot lights with smart switches(2024), TV/Pr. BR, All Bathrooms Upgraded(2023), Front Door(2015), Paint(2024)
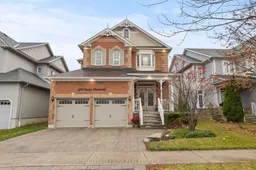 40
40

