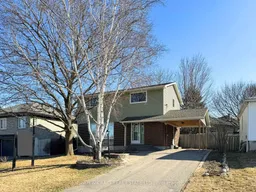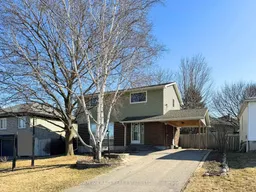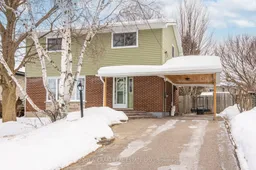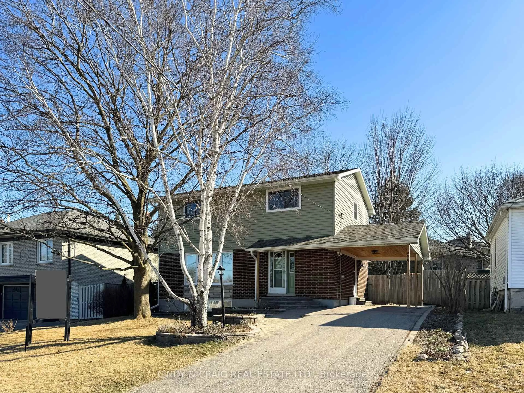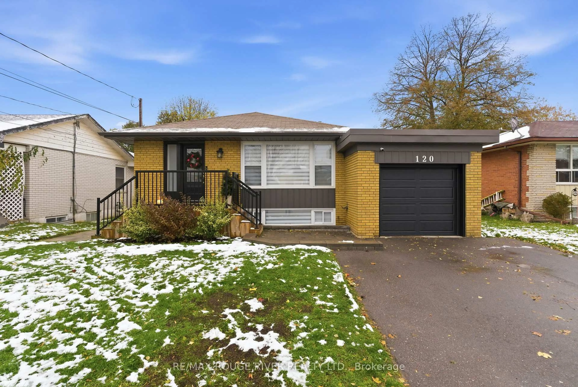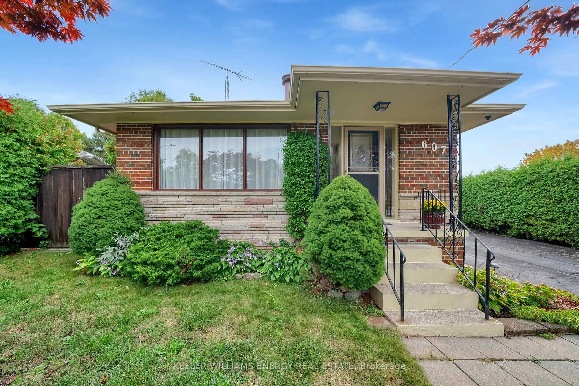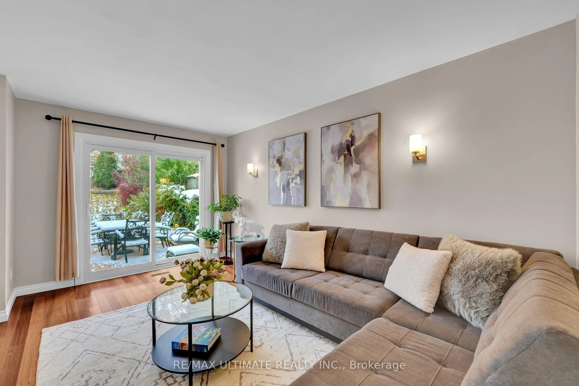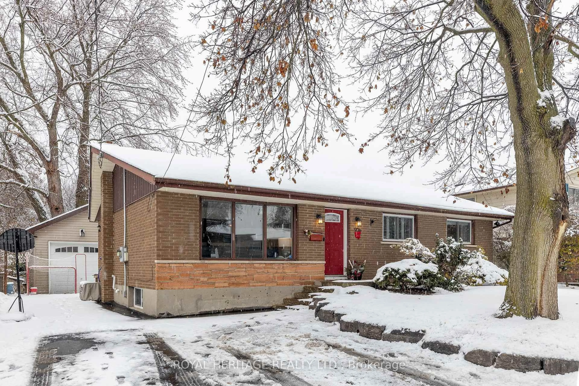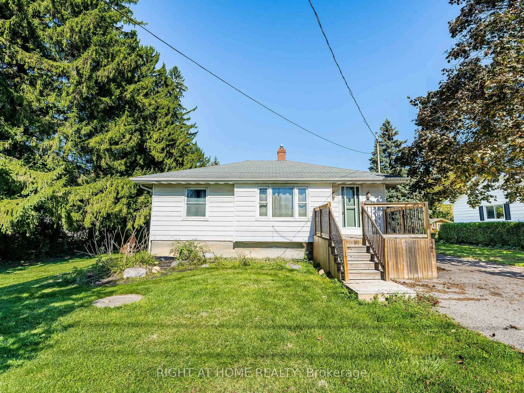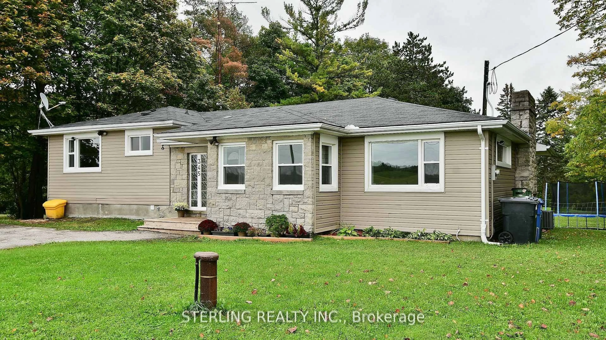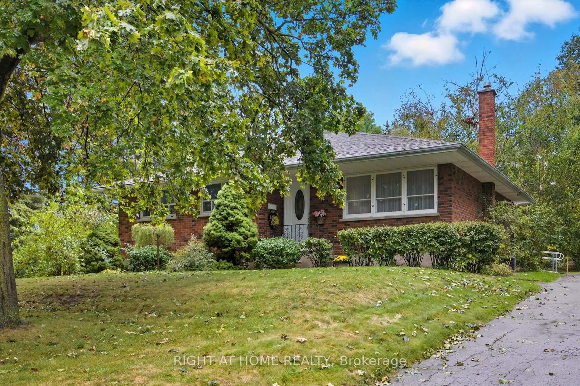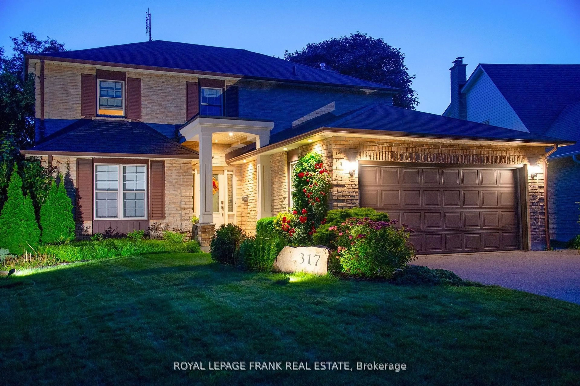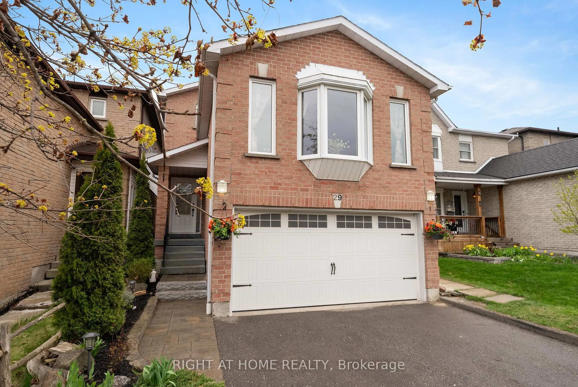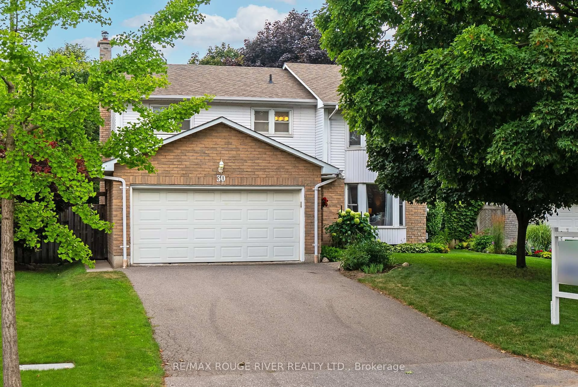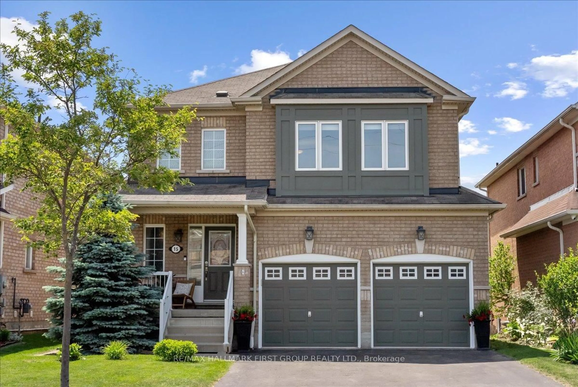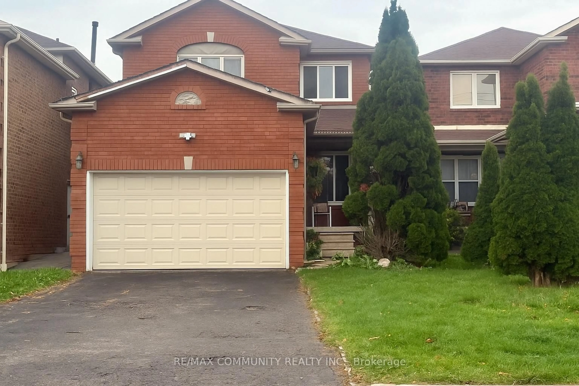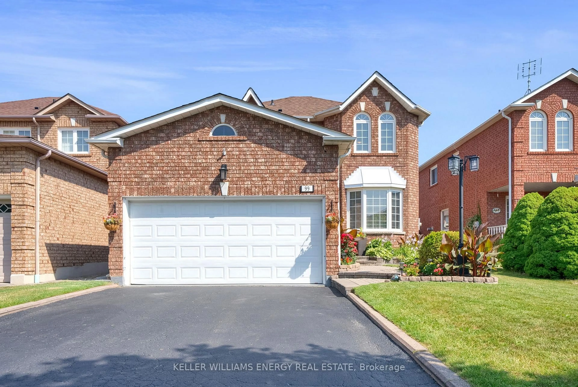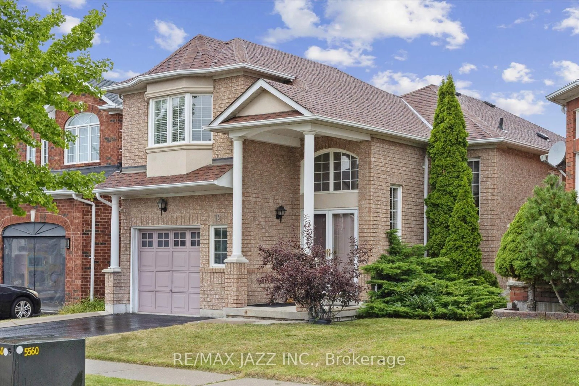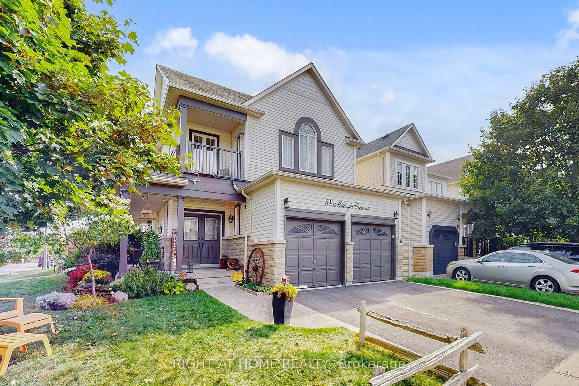This meticulously maintained home is situated on a private lot, with low maintenance perennial gardens, in a desirable area of Whitby. Four schools ranging from Daycare to Grade 12, bus to Durham College, GO station & French immersion are a short walk away. The main floor boasts a bright and airy open-concept design. Generous living/dining area, perfect for entertaining, while the family-sized kitchen offers ample counter space and storage, making meal prep a breeze. Experience year-round comfort in the 4-season sunroom. Upstairs, you'll find four spacious bedrooms, including a primary suite with plenty of closet space. The high-ceiling basement includes a generous rec room with large window, separate office space & laundry. Outside, enjoy a private backyard, with mature trees providing cool shade on the private patio of interlocking stone, perfect for summer barbecues, kids' play or simply relaxing. Don't miss out on this rare opportunity! Upgrades: Roof (2010 - 40 year shingles); 4 season sunroom (2013); Patio (2015); Furnace (2016 - 10 yr warranty); HWT (2016 owned) Siding & carport (2020); Windows (2021)
Inclusions: Fridge, Stove, Dishwasher (July 2024), Washer (May 2024), Dryer, Microwave
