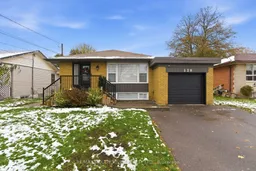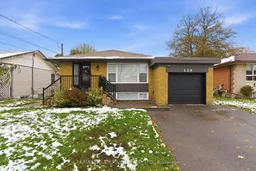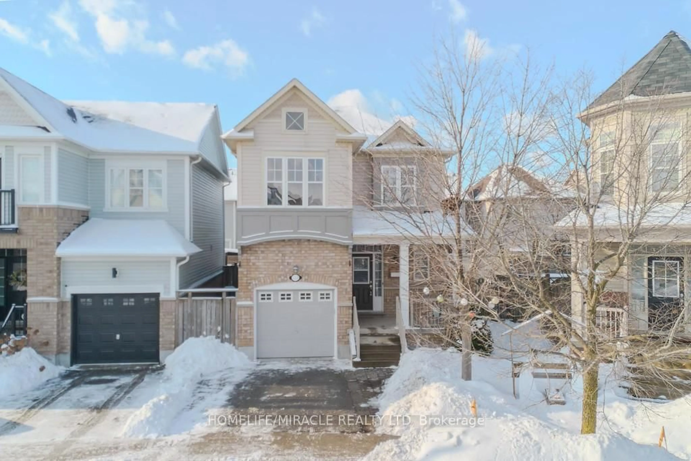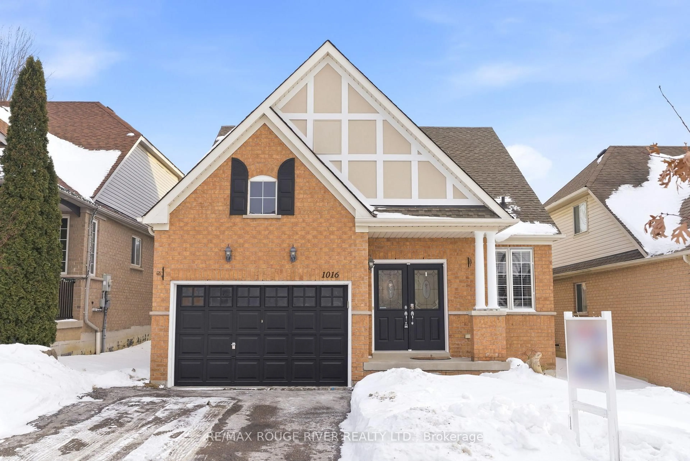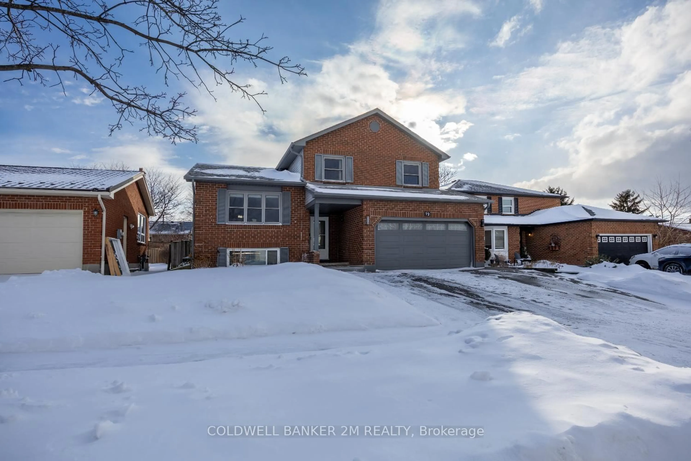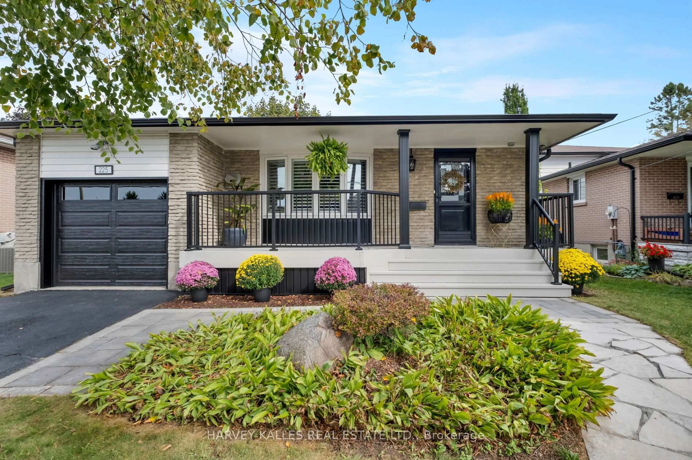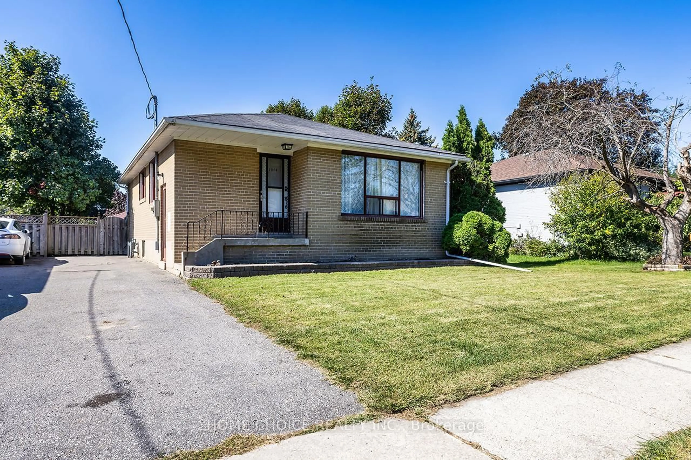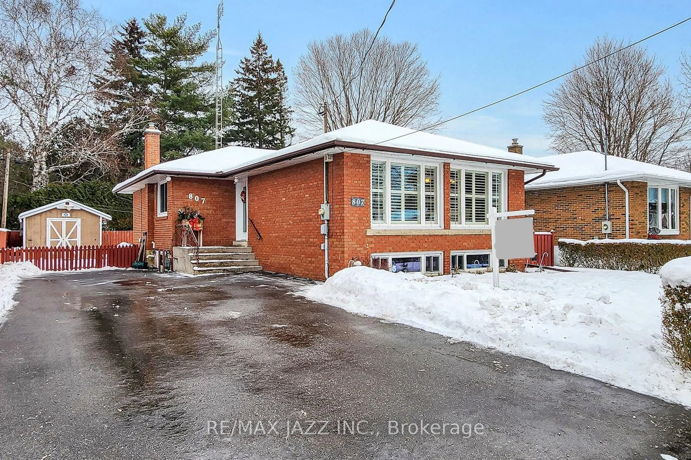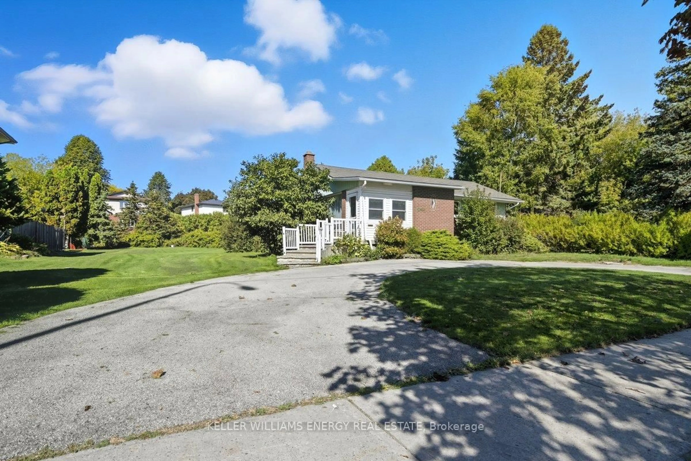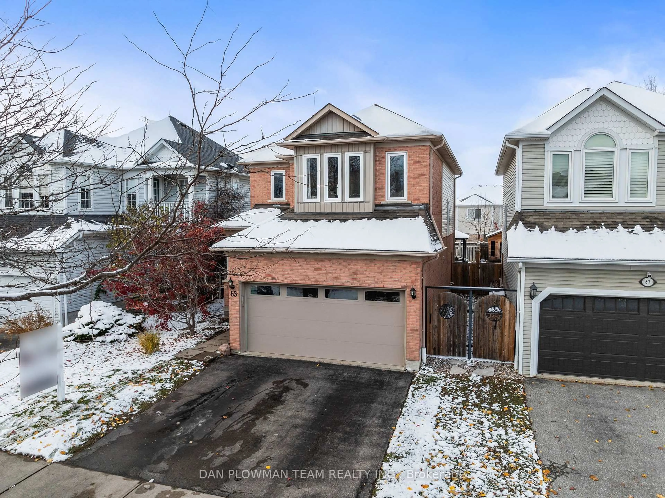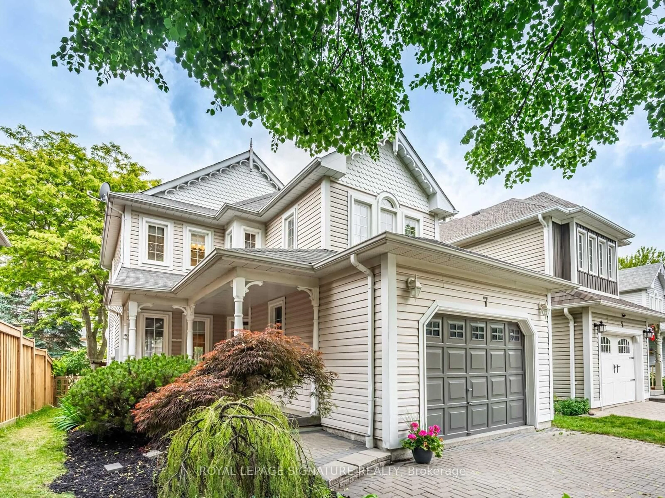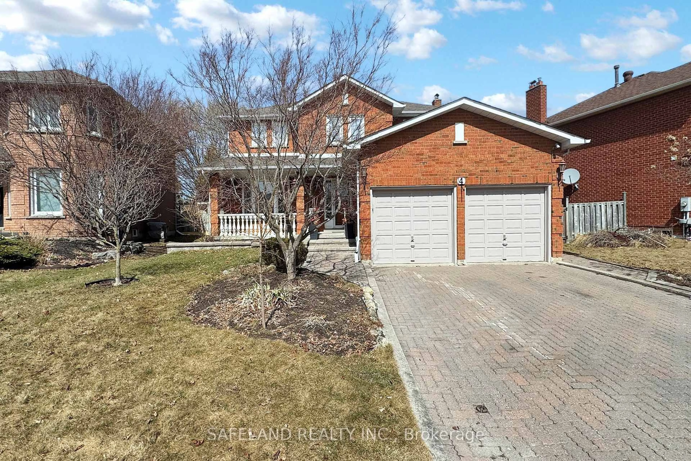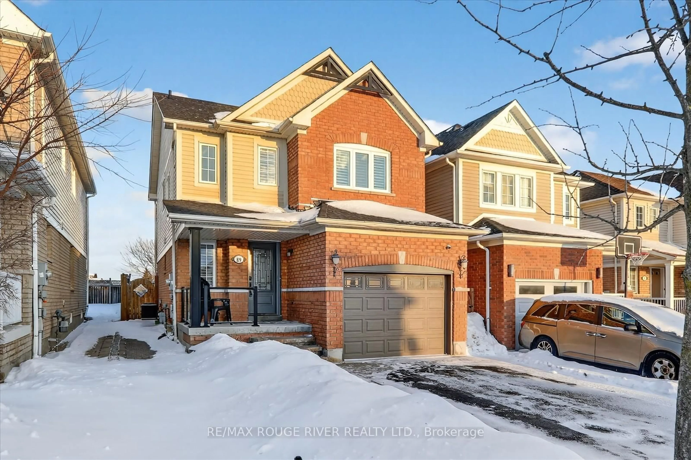Stunning 3-bedroom bungalow in sought-after Blue Grass Meadows! Welcome to this beautifully updated bungalow perfectly situated on a large 50-foot lot in one of Whitby's most desirable neighbourhoods. Bathed in natural light from expansive windows, the inviting living room showcases elegant laminate flooring that flows seamlessly throughout the home. A stunning picture window provides a beautiful backdrop for everyday living and holiday celebrations alike. The open-concept dining area offers the ideal space for entertaining, enhanced by a striking statement light fixture with dimming capabilities to set the perfect mood. The gorgeous chef-inspired kitchen features custom quartz countertops, a full-height backsplash, sleek stainless steel appliances, and modern white cabinetry accented with black hardware. A convenient bar seating area and cozy nook for a coffee or wine station complete this elegant space. All three bedrooms are located on the main floor, each featuring warm laminate flooring and abundant natural light. The finished basement offers incredible versatility with a spacious family room, pot lights, a large front room ideal as an office or gym, a 3-piece bath, and a separate entrance-perfect for extended family or guests. Step outside to your private backyard oasis. Professionally landscaped, this outdoor haven features lush sod, dual gated fencing, an expansive patio ideal for entertaining, a cozy fire pit seating area, and a practical storage shed. Mature tree removal has opened the space beautifully, allowing sunlight to flood your yard all day long. With a single-car garage, spacious driveway, and an unbeatable location close to parks, schools, and amenities, this exceptional home blends comfort, style, and convenience in one perfect package.
Inclusions: All appliances except microwave, all window coverings, all electric light fixtures, furnace & A/C 2025.
