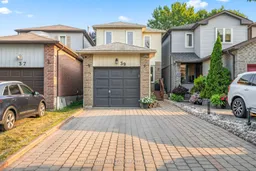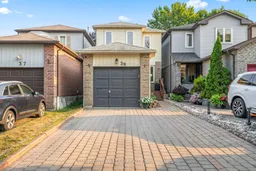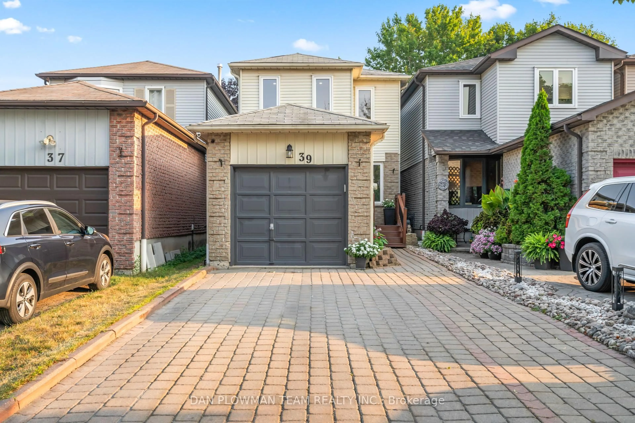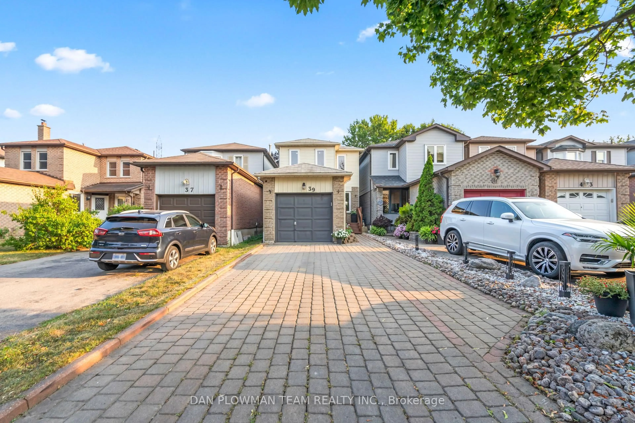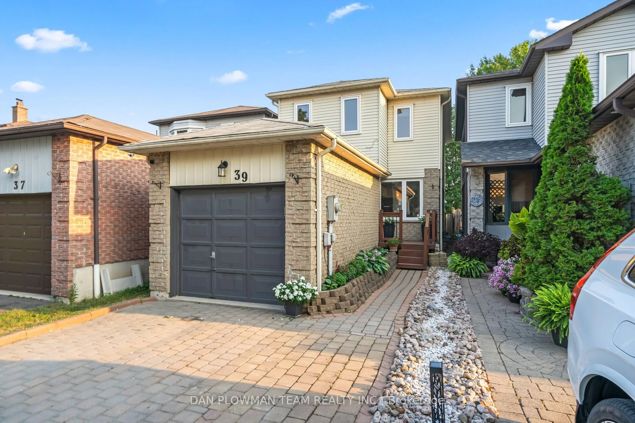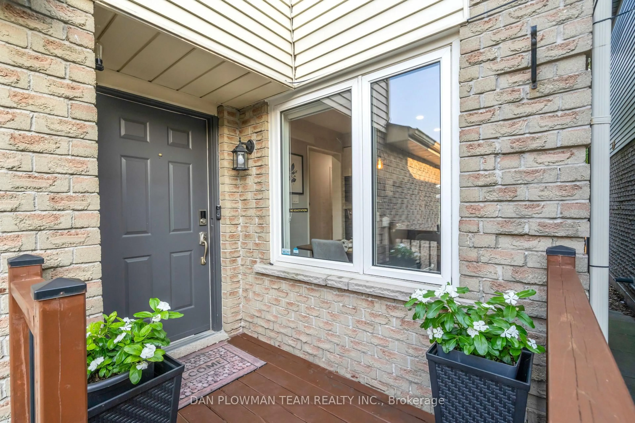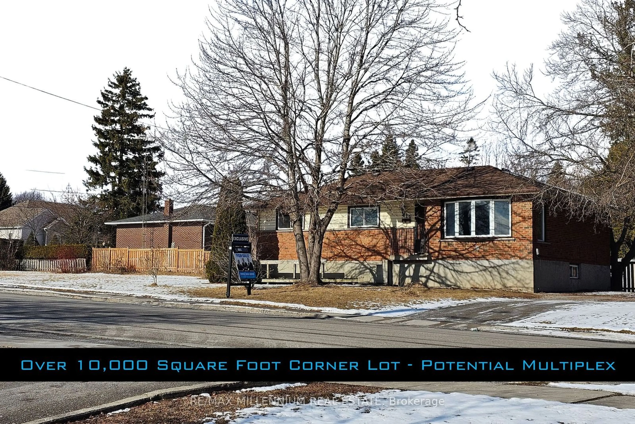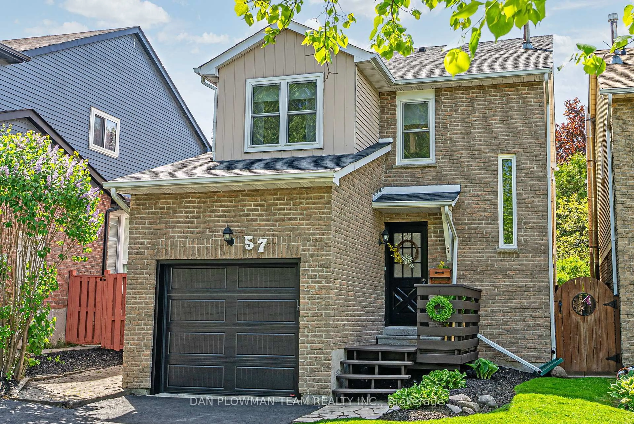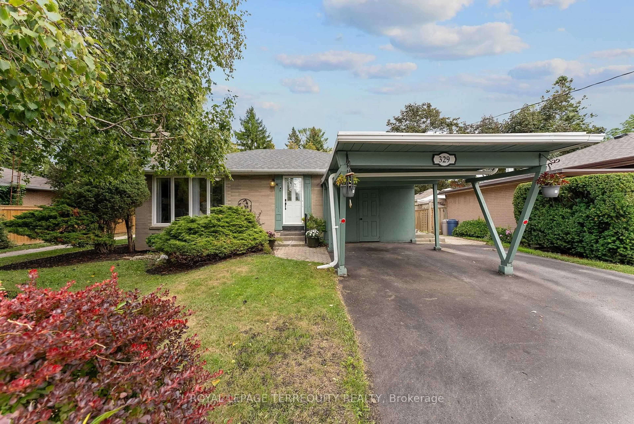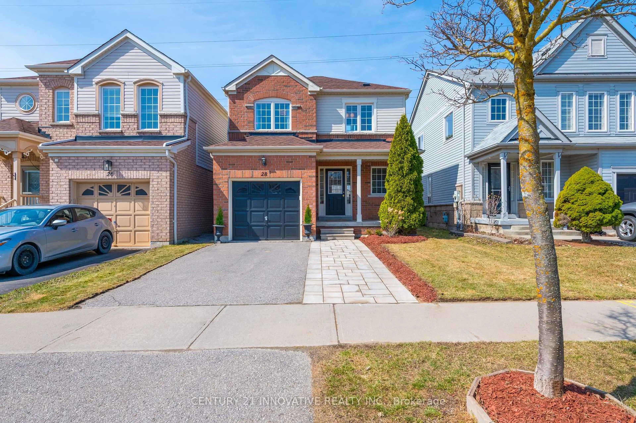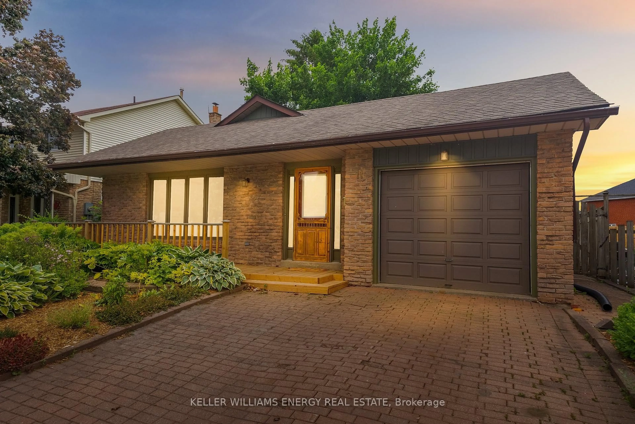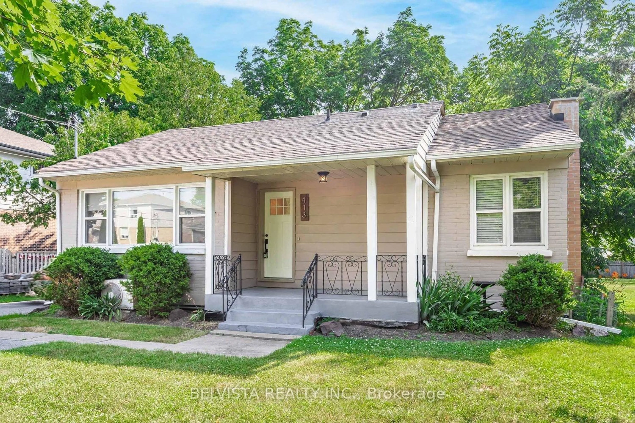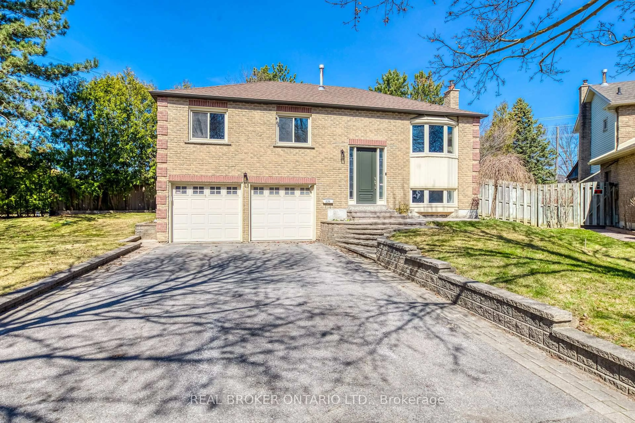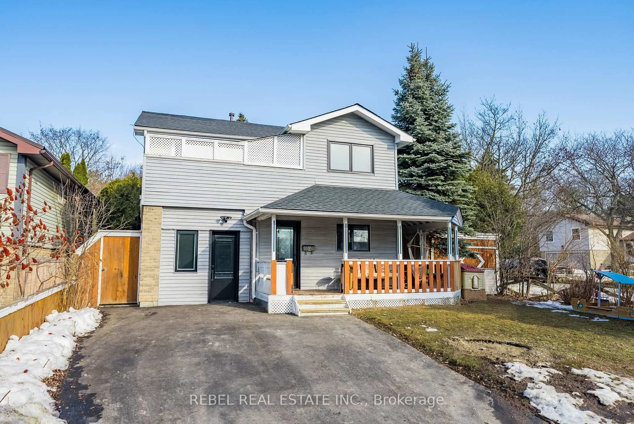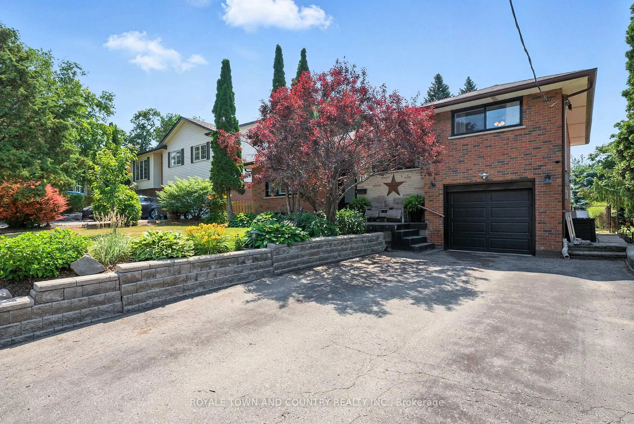39 Dorvis Dr, Whitby, Ontario L1N 8C8
Contact us about this property
Highlights
Estimated valueThis is the price Wahi expects this property to sell for.
The calculation is powered by our Instant Home Value Estimate, which uses current market and property price trends to estimate your home’s value with a 90% accuracy rate.Not available
Price/Sqft$841/sqft
Monthly cost
Open Calculator

Curious about what homes are selling for in this area?
Get a report on comparable homes with helpful insights and trends.
+10
Properties sold*
$918K
Median sold price*
*Based on last 30 days
Description
As You Enter This Stunning Home, You'll Immediately Appreciate The Sense Of Privacy, With No Neighbours Behind You. The Entrance Leads Into A Bright And Inviting Space, Showcasing A Layout That Flows Seamlessly. On The Main Level, You'll Find A Convenient Powder Room, Perfect For Guests. The Updated Kitchen Boasts Modern Appliances, Making It A Joy To Cook And Entertain. The Adjacent Dining Area Opens Up To A Spacious Living Room, Creating An Ideal Setting For Gatherings. Step Outside Through The Walkout To The Backyard, Where You Can Enjoy Outdoor Living In A Serene Environment. The Private Parking And Attached Garage Provide Added Convenience. As You Make Your Way To The Finished Basement, You'll Discover A Fantastic Rec Room, Newly Updated And Ready For Relaxation Or Entertainment. This Versatile Space Is Perfect For Family Activities, Movie Nights, Or Simply Unwinding After A Long Day. Overall, This Home Offers A Perfect Blend Of Comfort, Style, And Functionality.
Upcoming Open House
Property Details
Interior
Features
Main Floor
Kitchen
2.58 x 2.16Pot Lights / Eat-In Kitchen / Granite Counter
Living
4.74 x 2.73W/O To Yard / Vinyl Floor / Pot Lights
Dining
2.58 x 2.05Picture Window / Pot Lights / O/Looks Frontyard
Exterior
Features
Parking
Garage spaces 1
Garage type Attached
Other parking spaces 4
Total parking spaces 5
Property History
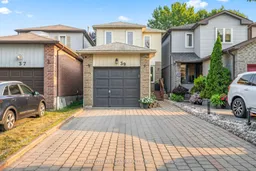 33
33