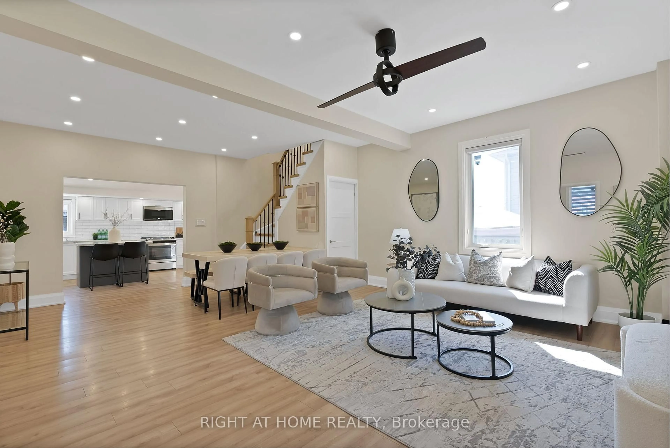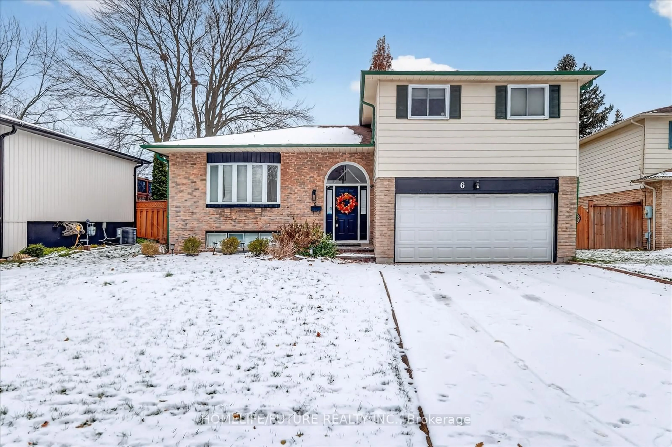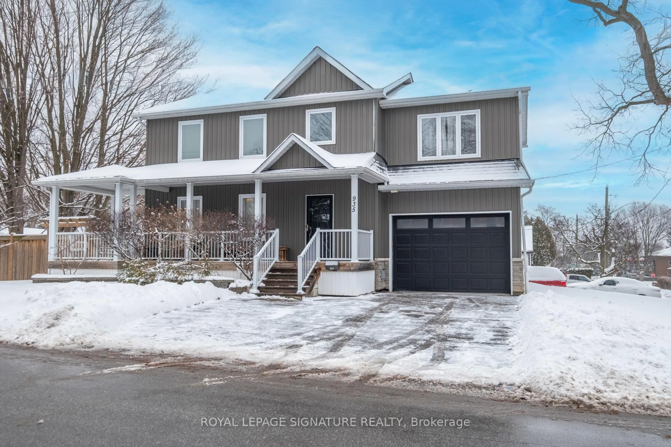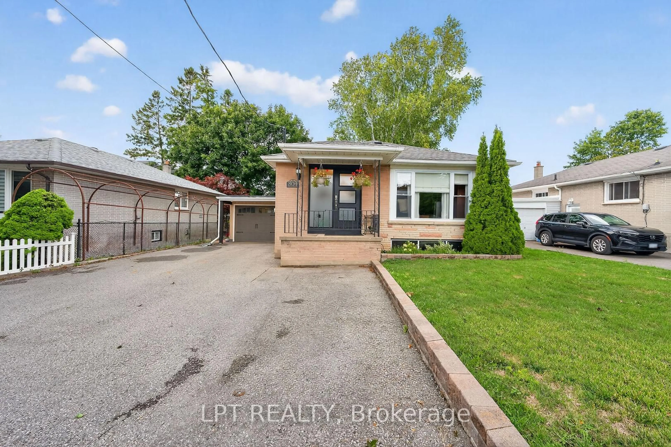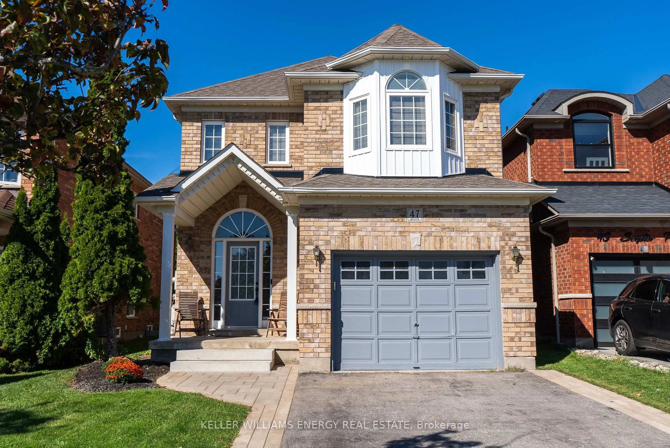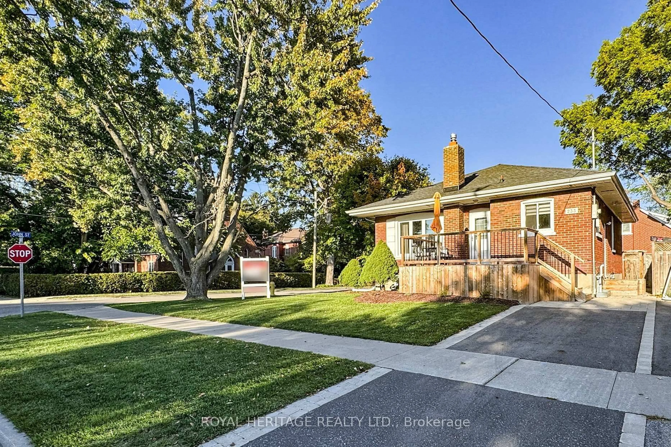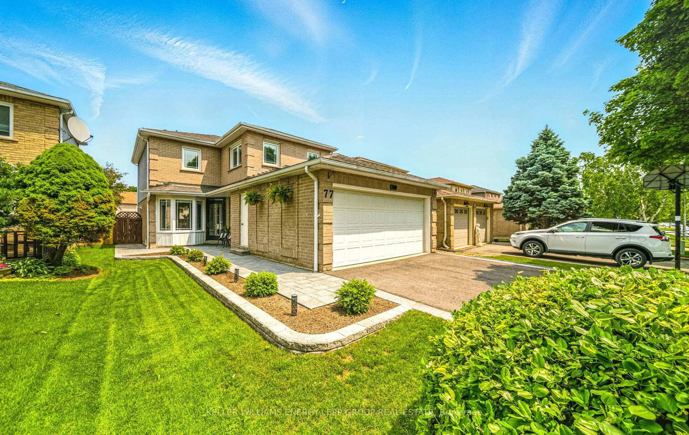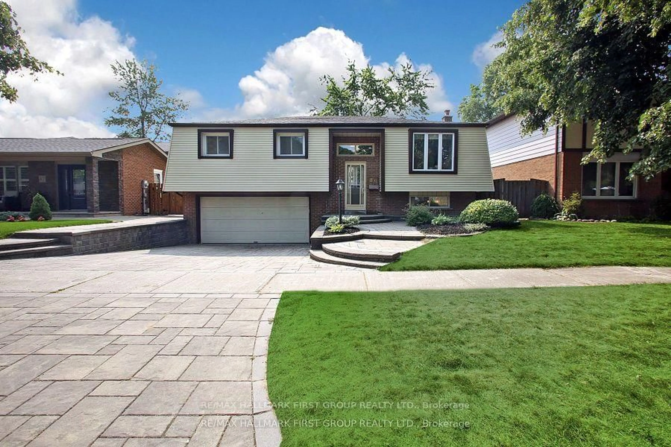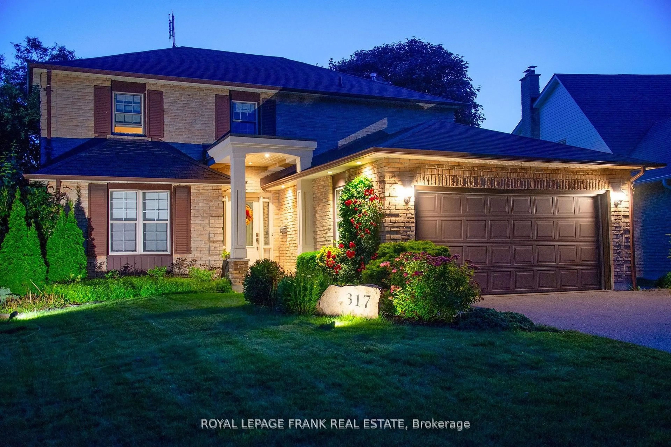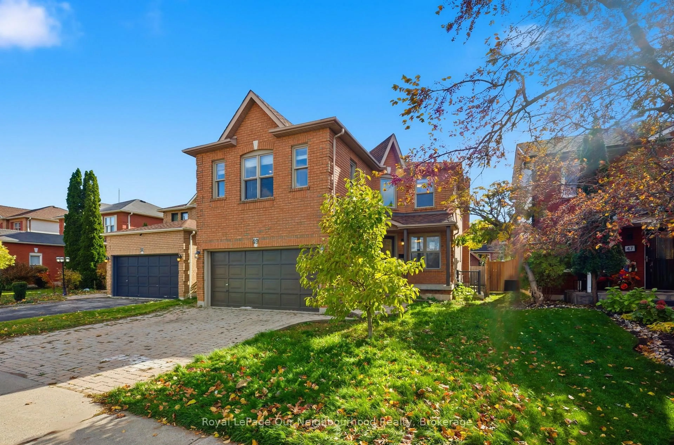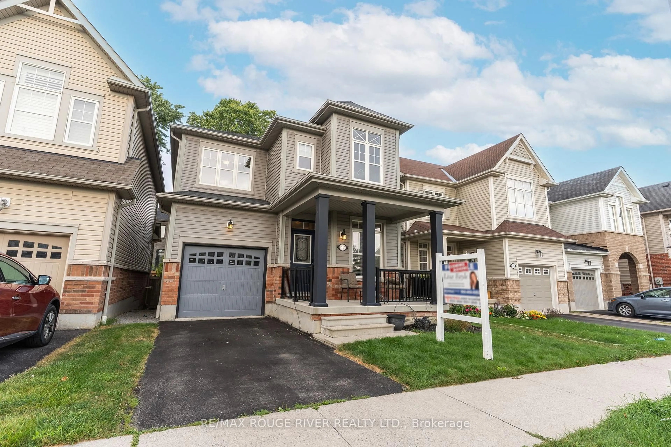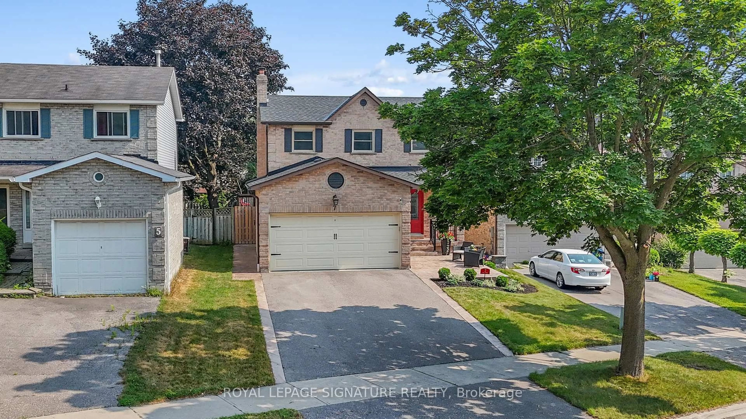Looking to live in the Heart of Whitby??? Check out this unique property in Downtown Whitby, sitting on a massive 66' x 132' lot!! LIVE IN OR RENT OUT! LEGAL large basement apartment (Registered with the Town of Whitby) with 1+1 bedrooms, separate side entrance, laundry and sep hydro meter too! Have the basement Tenant pay your mortgage. Adorable detached, bungalow on quiet street, 3 bedrooms, kitchen w/quartz counters, hardwood floors, and parking for 6 cars! Main floor freshly painted, furnace approx 17yrs, windows approx 13yrs, A/C approx 10yrs, upper appls approx 2016, Ductless split unit for bsmt 2023'.Just a short stroll from all of the amazing cafes, restaurants & parks that Downtown Whitby has to offer! Easy commute to 401, 412,407 & Go! Endless possibilities! Wont last! Quiet Basement Tenant willing to stay!
Inclusions: 2 fridges, 2 stoves, built in dishwasher (upper), built in microwave (lower), 2 stackable washers & dryers, all electrical light fixtures, window blinds, gas furnace, central air, HWT(R),Heating/Air conditioning Unit for the Basement Ductless Split Unit 2023 ($5,590), 2 separate Hydro meters, 3 outdoor storage sheds,
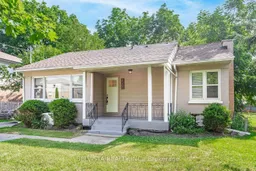 38
38

