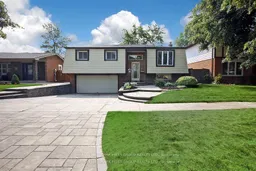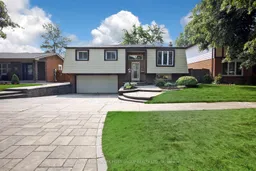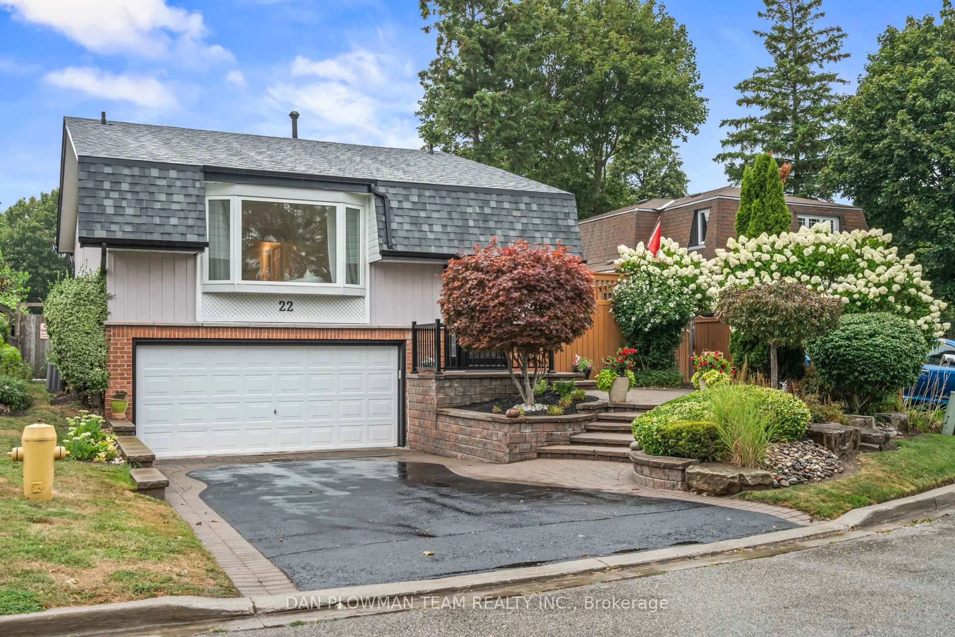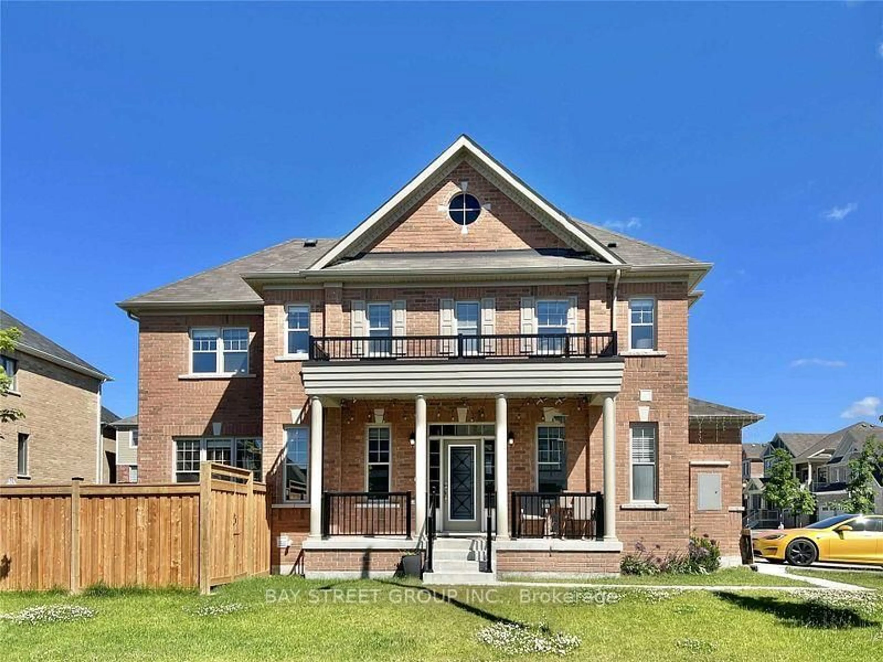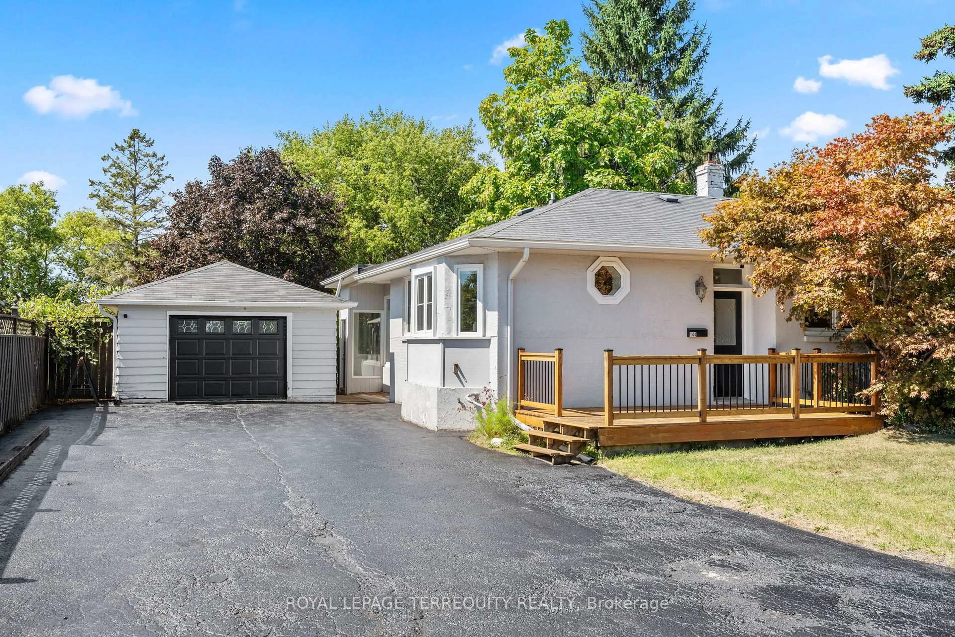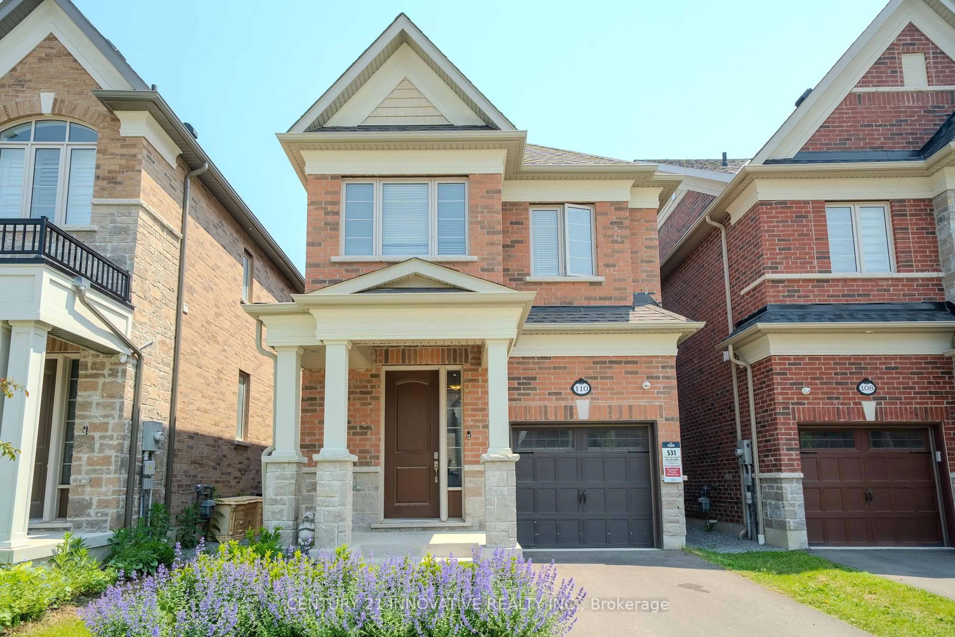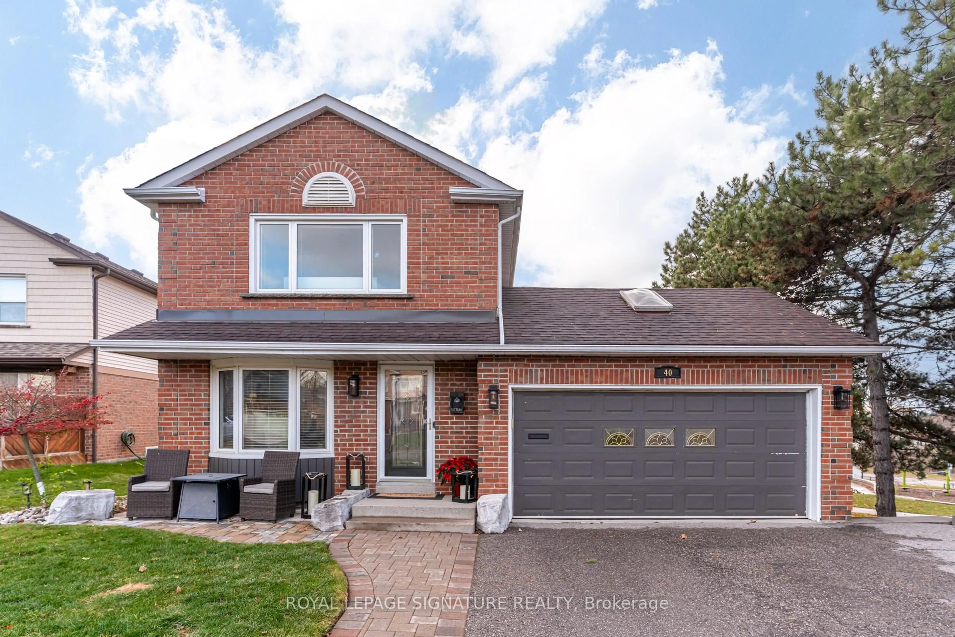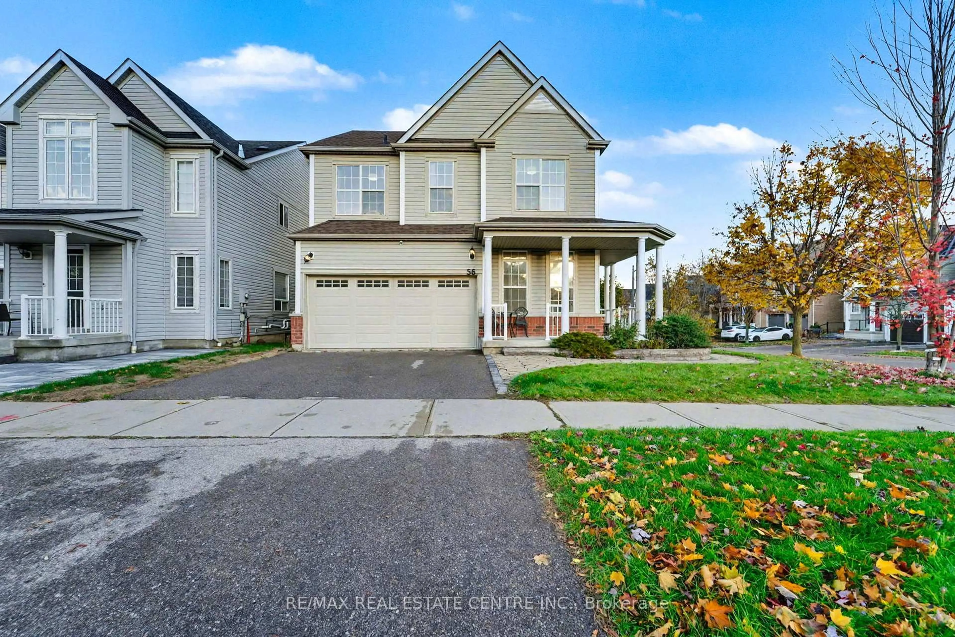Charming 3-Bedroom Raised Bungalow in Mature Whitby Neighborhood-Priced to Sell! Welcome to this well maintained, family friendly home that offers the perfect blend of comfort, space, and location. Step into a bright and inviting main floor featuring hardwood throughout the living, dining and kitchen areas. The eat-in kitchen offers ample space for family meals and includes a walk-out to a large backyard perfect for kids, pets or weekend BBQ's! Bedrooms boast a generous size and primary has a double closet. The basement features a massive recreation room with a large above grade window and gas fireplace. This space offers endless possibilities for a home theatre, playroom or additional bedroom. Located close to excellent schools, parks, transit and all amenities. There is also a very large workroom for crafts or hobbies. This home is perfect for growing families in an established community. Don't miss your opportunity! Priced to sell and awaiting your personal touches.
Inclusions: All appliances in as in condition. All electrical light fixtures. All curtain rods.
