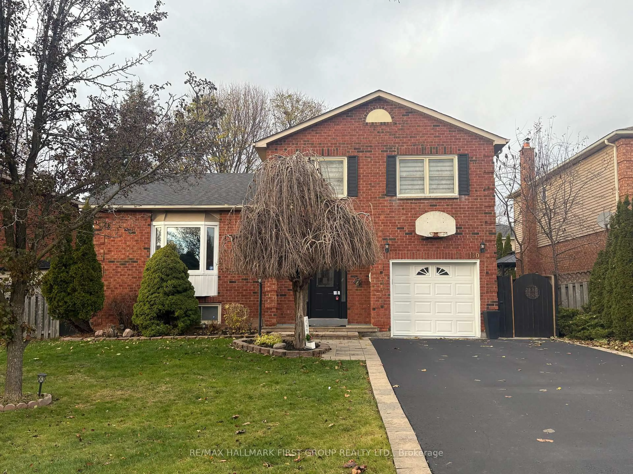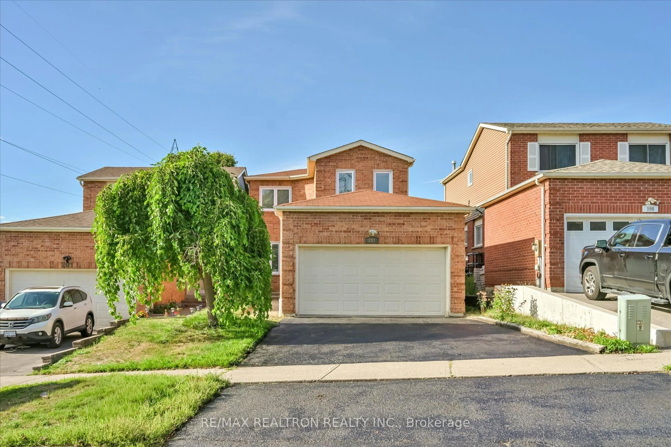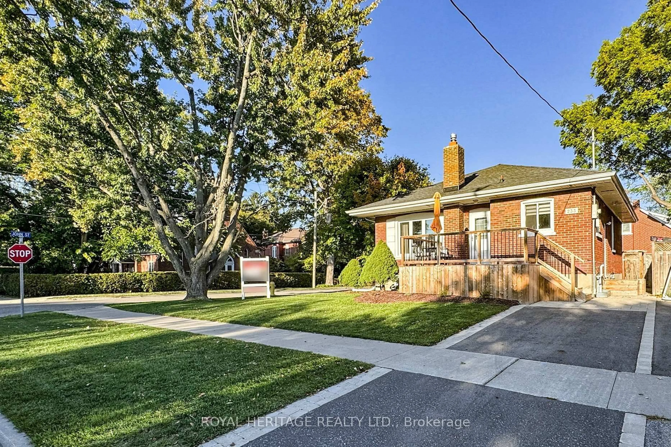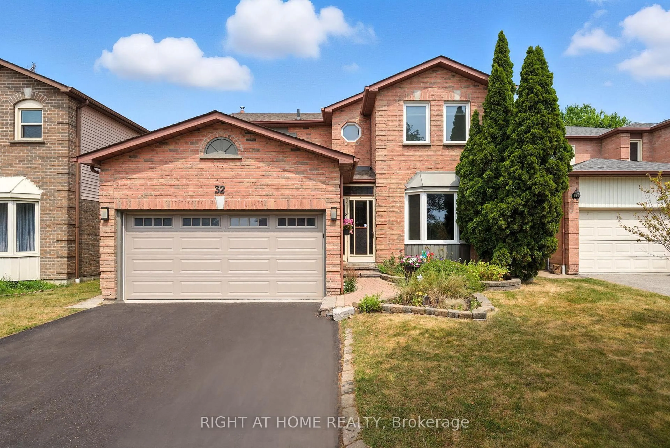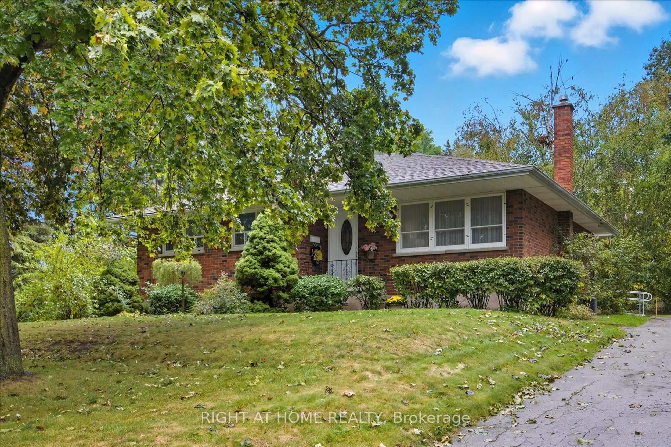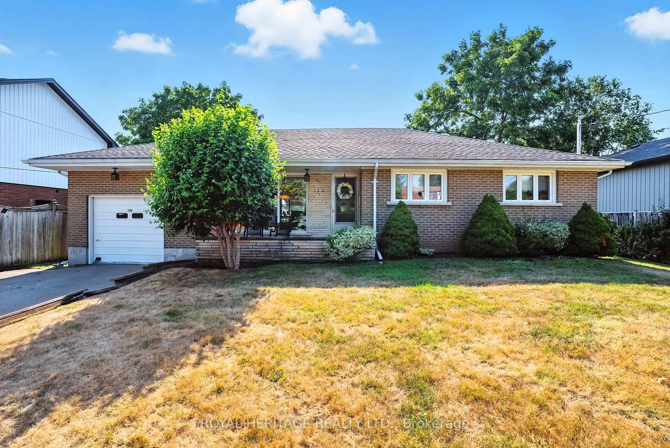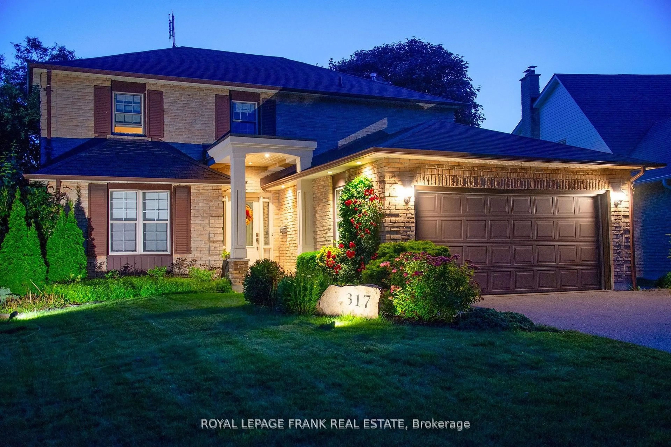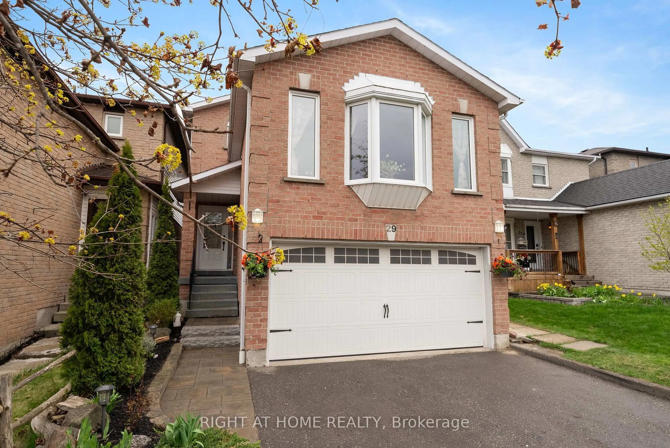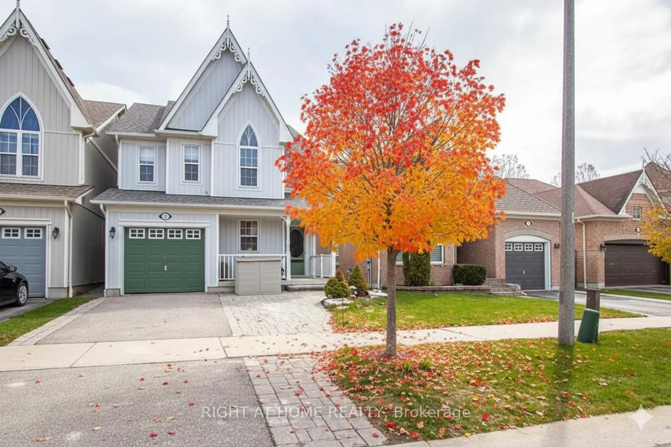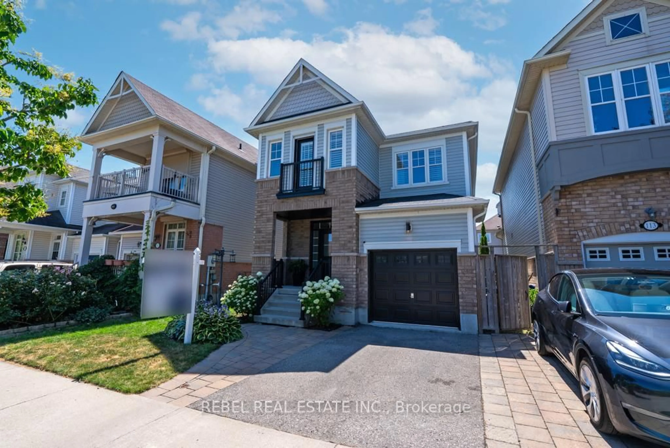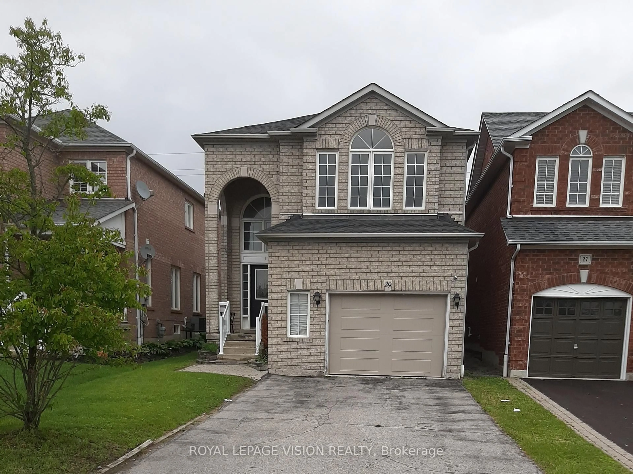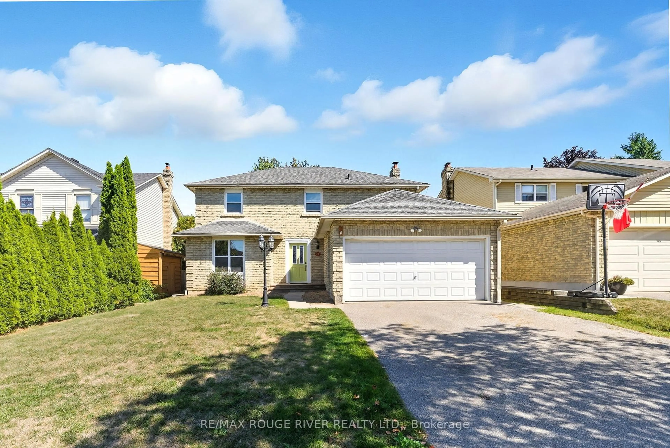Located in a quiet cul-de-sac, 15 Kenyon Court in Whitby is a charming, detached side-split home offering space, privacy, and comfort. The brick exterior is complemented by mature trees and bushes at the front, creating a welcoming curb appeal. A single car attached garage provides both inside and outside access, with a private asphalt driveway for additional parking. The backyard is a peaceful retreat, featuring a spacious deck with a gazebo, mature trees, and a fully fenced yard for added privacy. Inside, this well-maintained home offers a functional layout with three bedrooms on the upper floor and an extra one in the basement. The main floor includes a convenient two-piece powder room, while the upper level features a four-piece bathroom and a primary bedroom with its own three-piece ensuite plus a walk-in closet. A gas fireplace adds warmth and charm to the living area, making it the perfect spot to gather with family and friends. The basement provides additional living space, with a rec room and the fourth bedroom, a cold cellar for extra storage and a dedicated laundry area. Thoughtfully designed and located in a desirable neighborhood, this home is ideal for families looking for comfort, convenience, and a strong sense of community. Home inspection available!
Inclusions: Stove, fridge, microwave, exhaust hood, washer and dryer
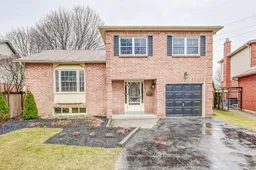 50
50

