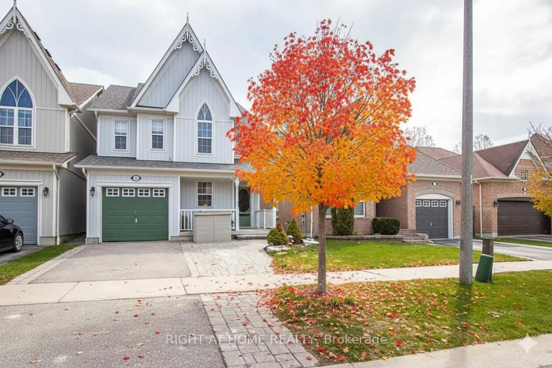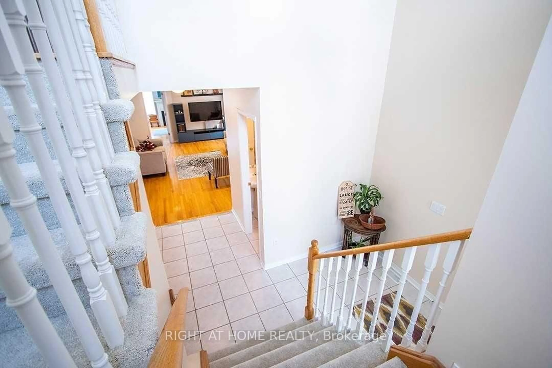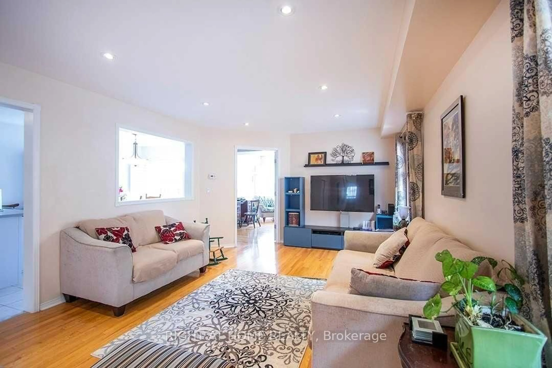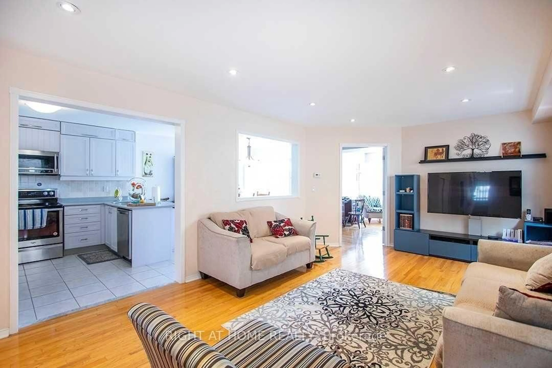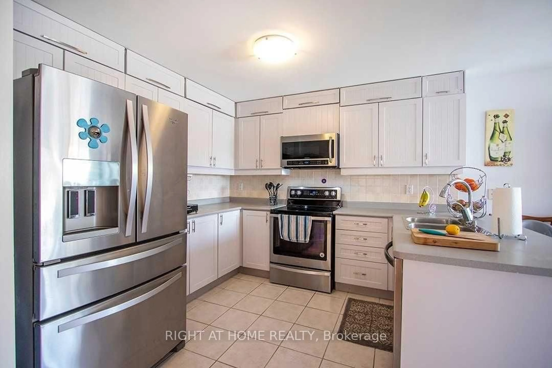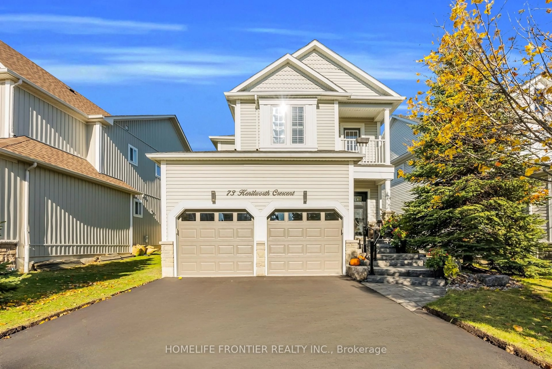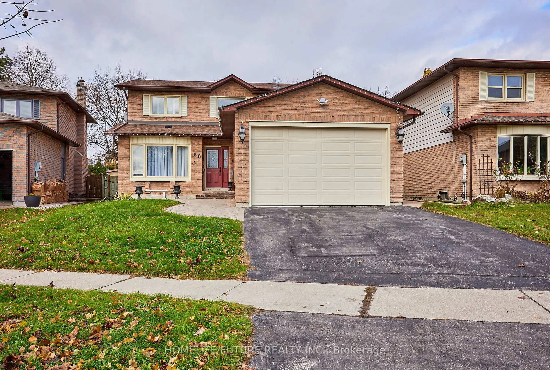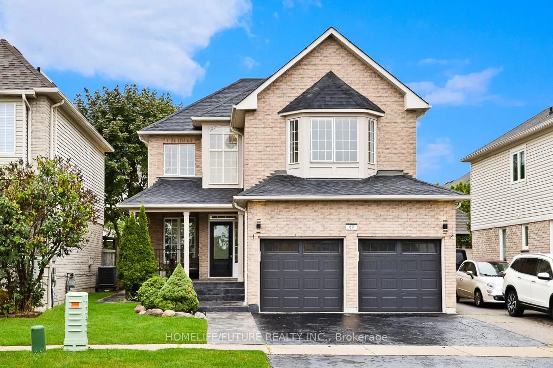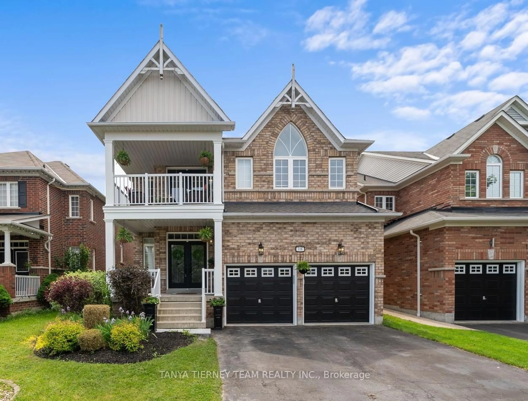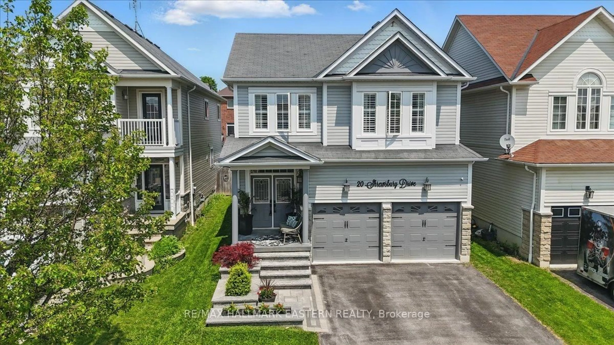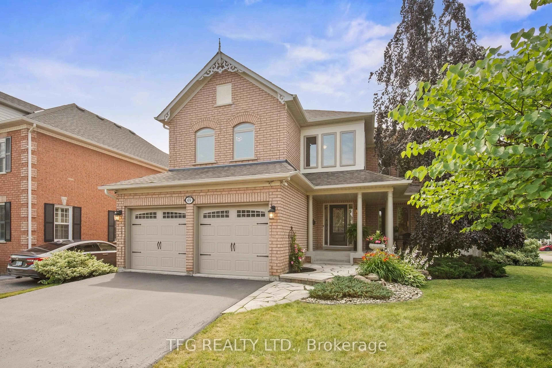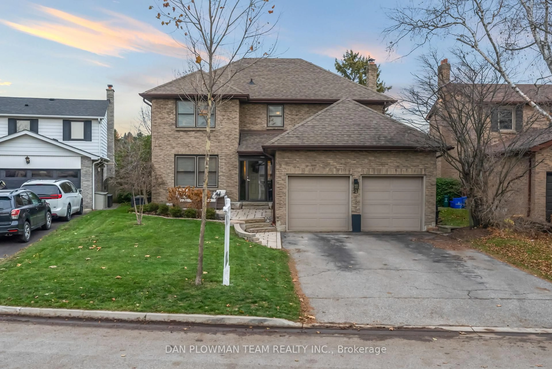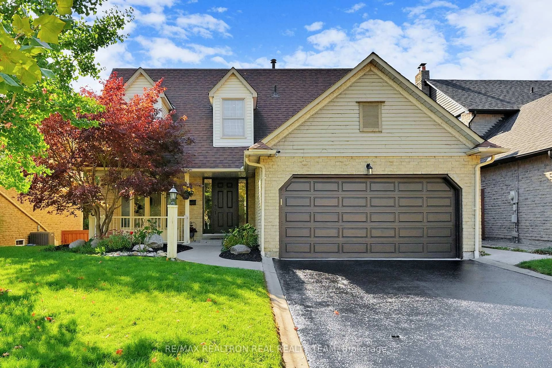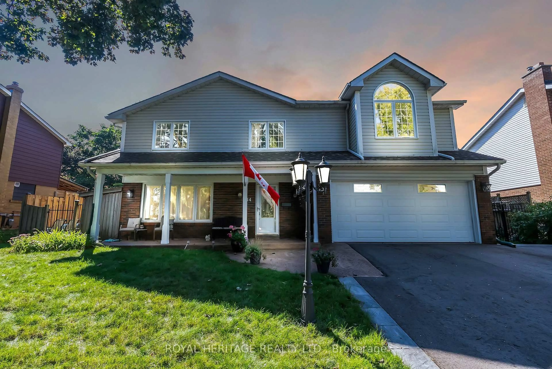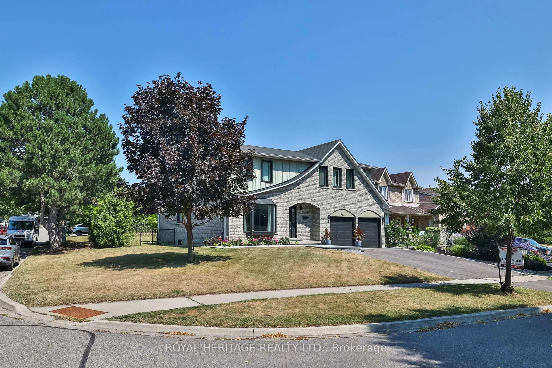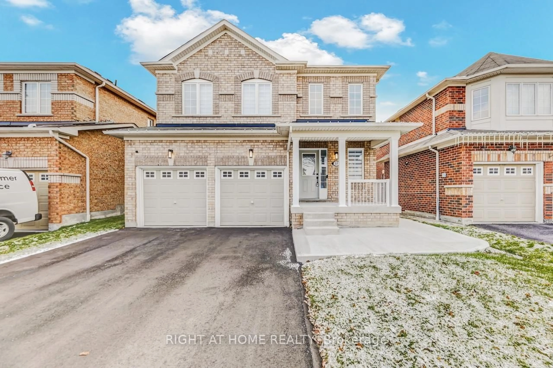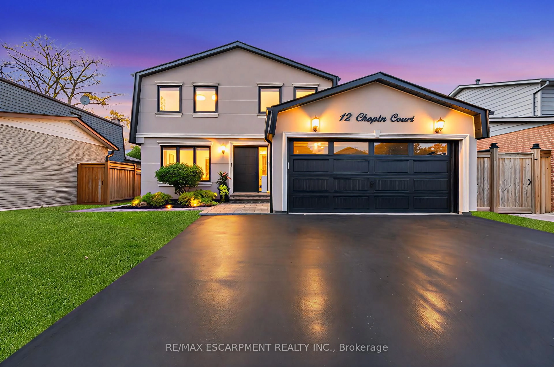15 Bexley Cres, Whitby, Ontario L1M 2C7
Contact us about this property
Highlights
Estimated valueThis is the price Wahi expects this property to sell for.
The calculation is powered by our Instant Home Value Estimate, which uses current market and property price trends to estimate your home’s value with a 90% accuracy rate.Not available
Price/Sqft$494/sqft
Monthly cost
Open Calculator
Description
Welcome to this beautiful 4+2 bedroom, 4-bathroom family home in the highly sought-after Brooklin community! Enjoy peaceful pond and water views right from your own backyard deck - the perfect place to unwind with your favorite drink while watching blue herons soar by. The main floor offers a warm and inviting layout with hardwood floors, a spacious living room, a home office, and a cozy family room with a gas fireplace overlooking the pond. The bright eat-in kitchen features plenty of storage, quality appliances, and a walkout to the deck, ideal for family meals and entertaining.Upstairs, the primary bedroom is your private retreat, complete with a spa-inspired ensuite featuring his and hers sinks, a standalone tub, and a glass shower. The finished basement includes a separate entrance, full kitchen, bathroom, and two additional bedrooms - perfect for extended family, guests, or a growing household.Located in a quiet, family-friendly neighborhood close to great schools, parks, and amenities - this is the perfect place to call home!
Property Details
Interior
Features
Main Floor
Kitchen
6.63 x 3.1Walk-Out / Ceramic Floor / Eat-In Kitchen
Living
6.27 x 3.79hardwood floor / Pot Lights / Open Concept
Office
4.75 x 3.72hardwood floor / Fireplace / Ceiling Fan
Exterior
Features
Parking
Garage spaces 1
Garage type Attached
Other parking spaces 2
Total parking spaces 3
Property History
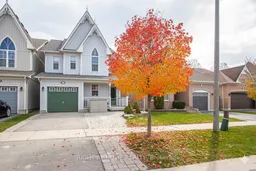 23
23
