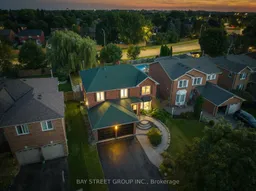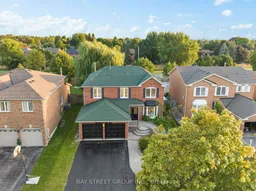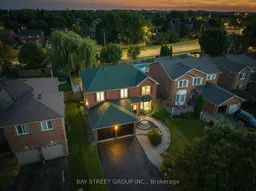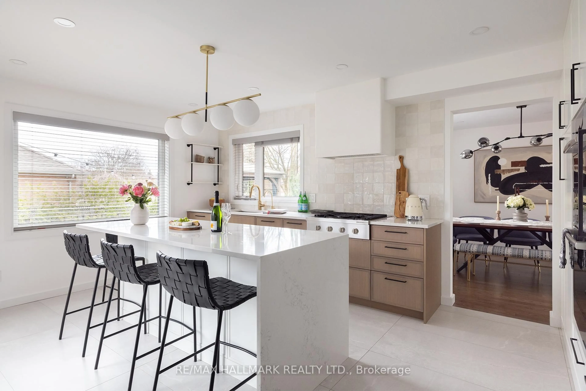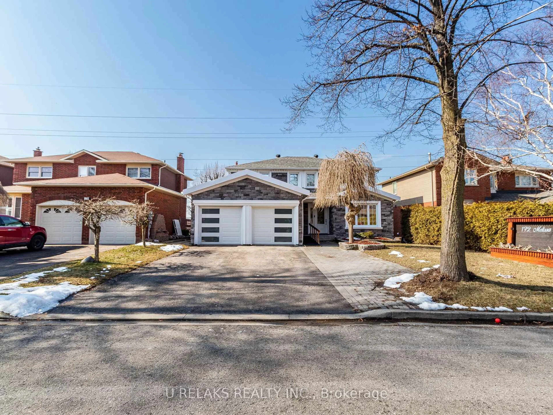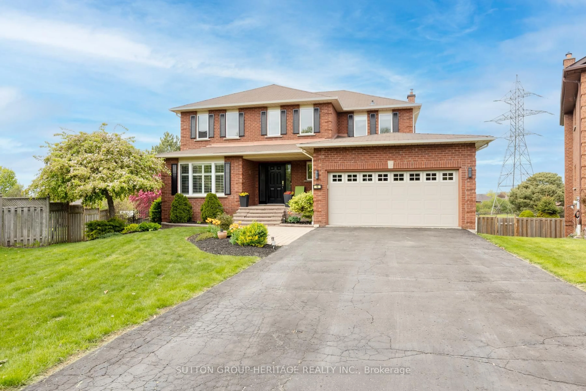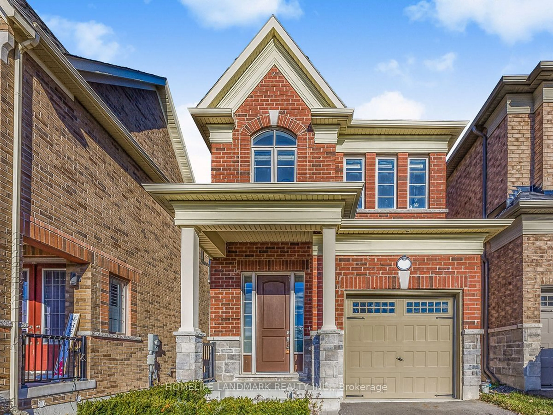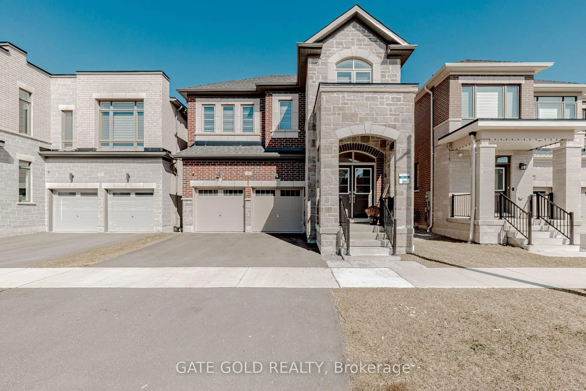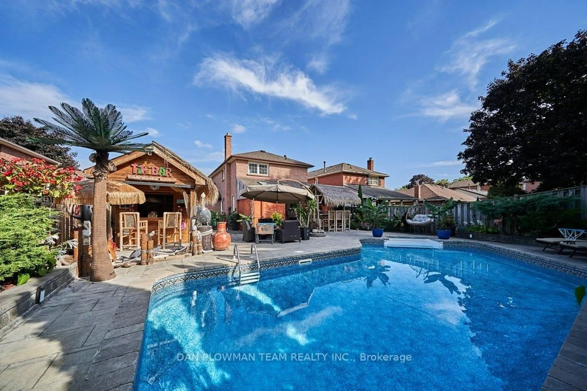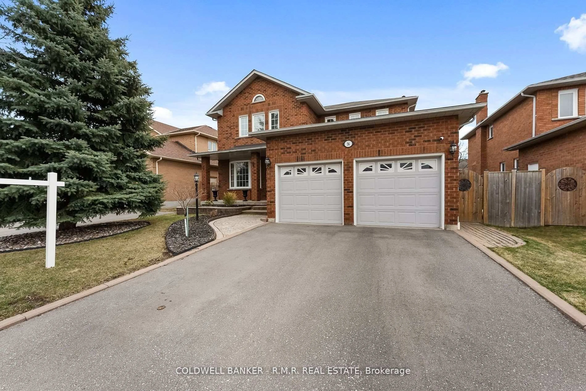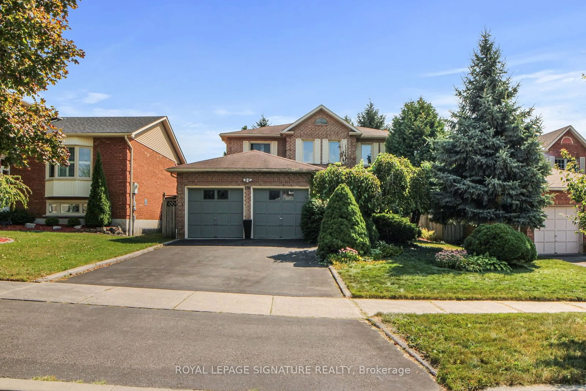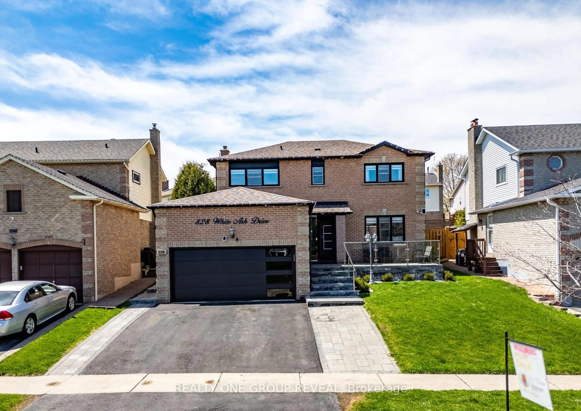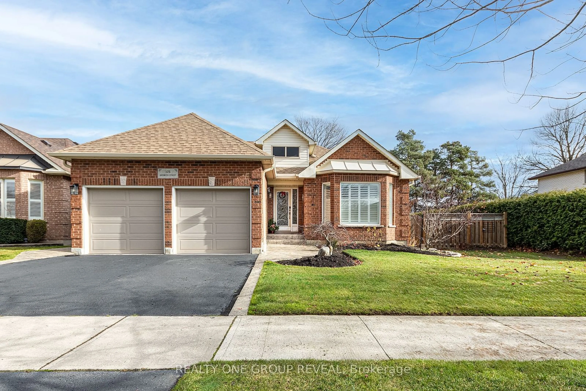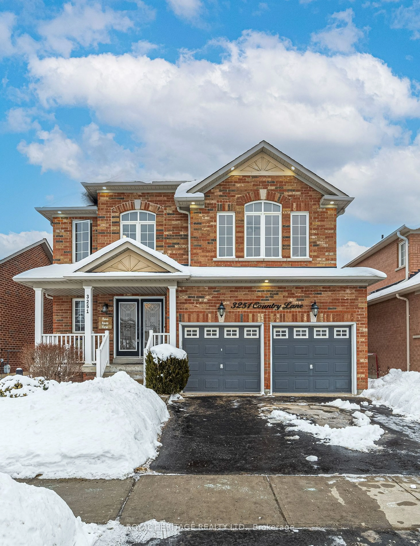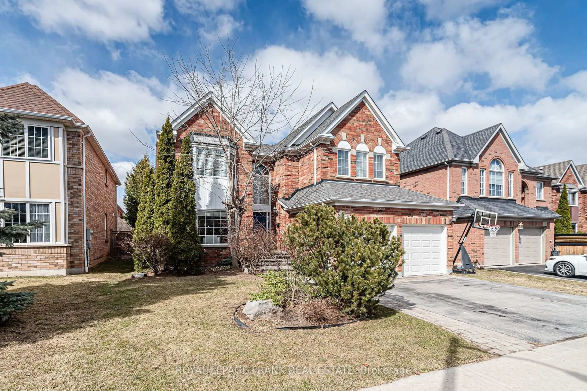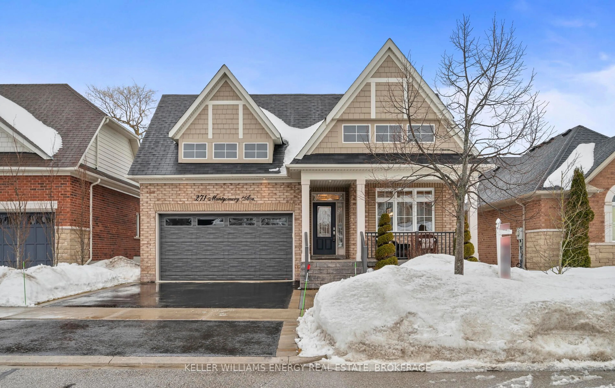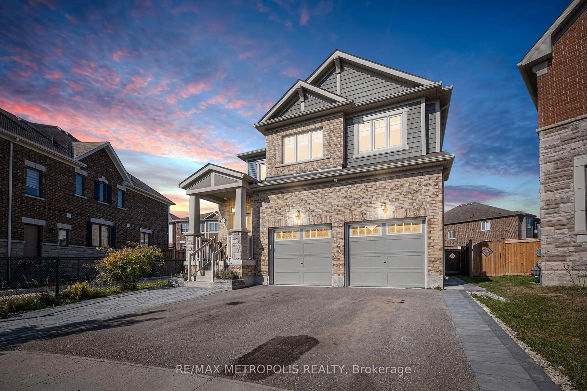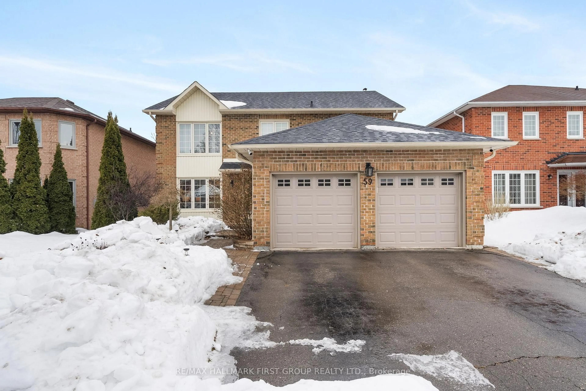Tired of looking Old Houses and Don't have the budget to buy a brand new house? Then this fully renovated house is in a search for a buyer who is looking for a Value Deal with modern finishes, This stunning Home sits on a Rare find-Massive Lot with approx. 50 Ft Front & 150 Ft Depth situated on a quiet cul-de-sac with no Homes behind. Step into the grand Foyer and be Instantly amazed by the practical & elegant layout of this home. The main floor boasts separate family, Dinning and living room with a bay window, each thoughtfully designed to offer both functionality & Comfort. Host & Entertain your guests with style & create unforgettable moments. The heart of the home is the Breathtaking Gourmet Kitchen, crafted to perfection- It showcases Custom oversized Cabinetry, a Built-in wine rack, and a Grand Center Island. Kitchen is highlighted by Inspiring Quartz Backsplash & countertops with an Extended breakfast bar, Premium appliances & Built-in Microwave. Upstairs, you'll discover 4 generously sized bedrooms, each featuring large windows and 3 full elegant, spa-inspired bathrooms designed to offer a luxurious and relaxing experience. Fully Finished Basement adds even more value featuring 2 Bedrooms, full washroom and ample space to create a kitchen & living area-ideal for extended families or In-Laws. Huge Backyard offers endless possibilities, Imagine transforming it to Award winning resort style backyard Oasis with Inground pool, The Composite Deck is a perfect Patio spot for your Summer BBQ parties. Key Features- Hardwood Flooring Throughout, Oak Staircase with Metal Pickets, Double French Door entry to Master Bedroom, Porcelain Tiles (24"x 48") in all washrooms and Foyer, Framed Floor Air-Vents, Luxury Light Fixtures, Premium Rose Gold Faucets, Landscaped front Yard with no Sidewalk, Pot Lights, Jack & Jill washroom, 5 Pc Master Ensuite, Side Entrance, Expansive Windows Throughout, Cathedral Ceiling in Breakfast Area and so much more. Click Below for Virtual Tour.
Inclusions: Premium Location close to many parks & recreational facilities, Top rated schools, Highway 401, Whitby GO, Big Box Stores and many other amenities. This Exceptional Property promises remarkable long-term value. Open House over the Weekends.
