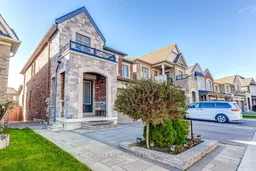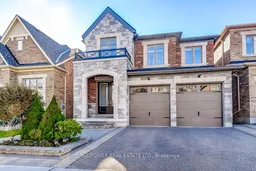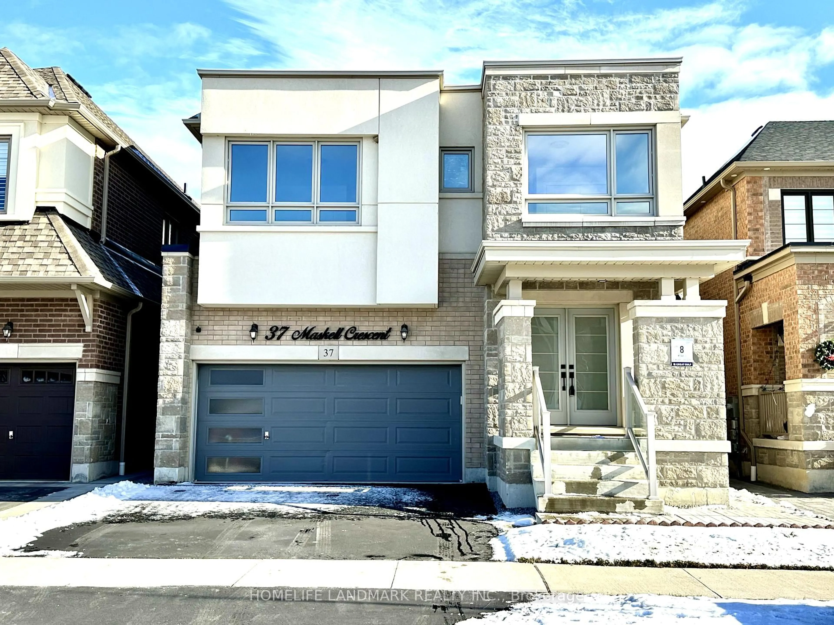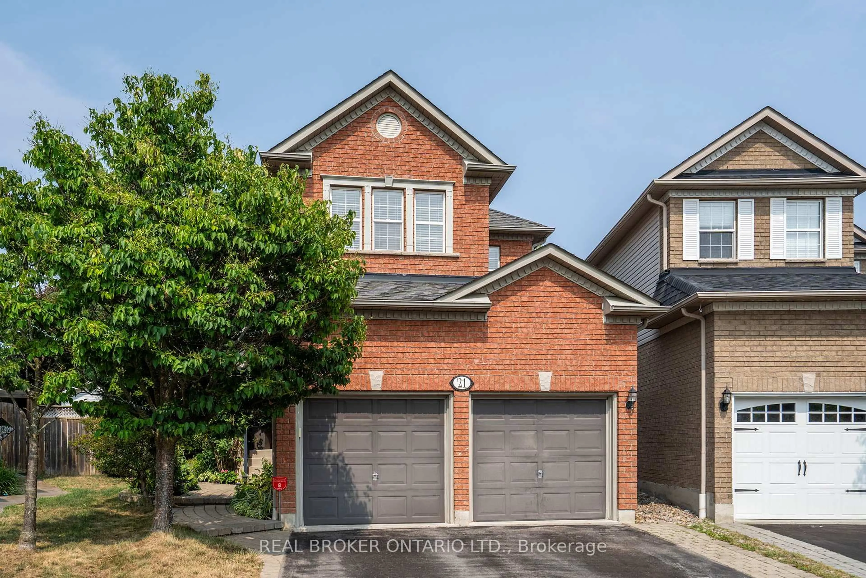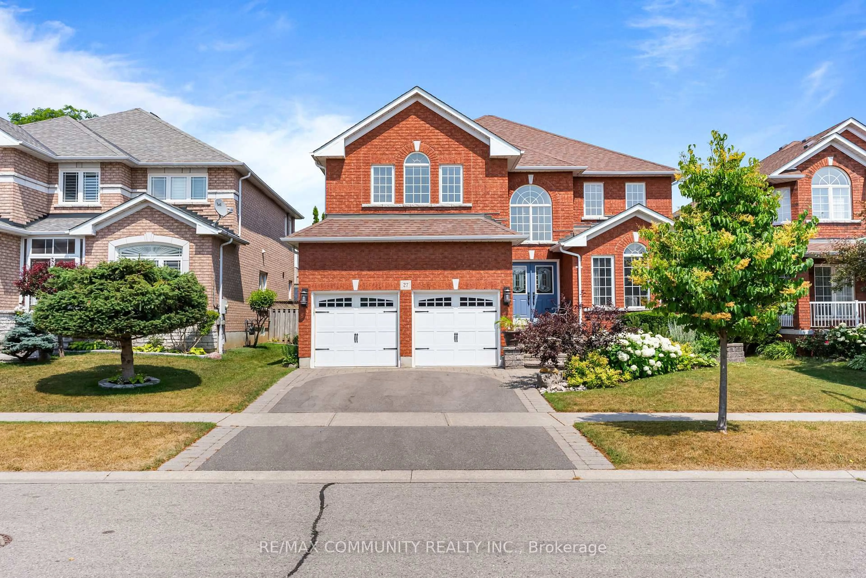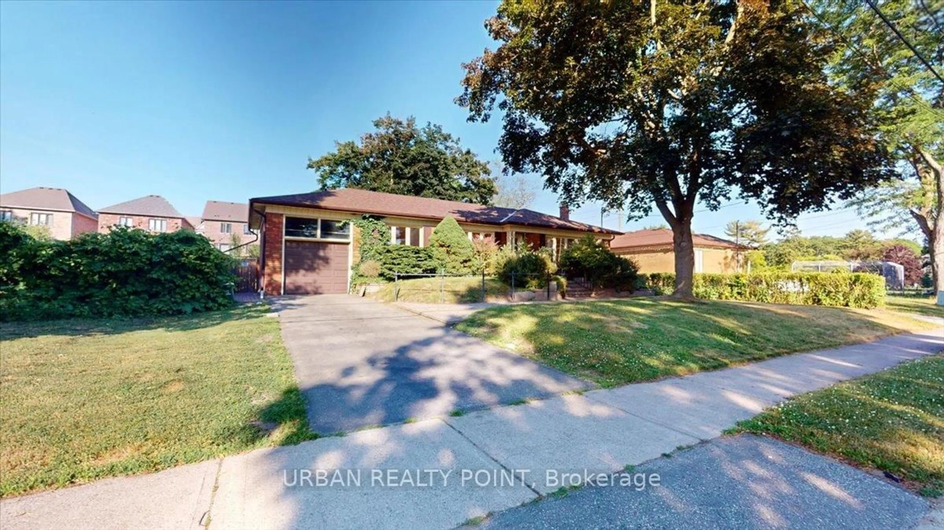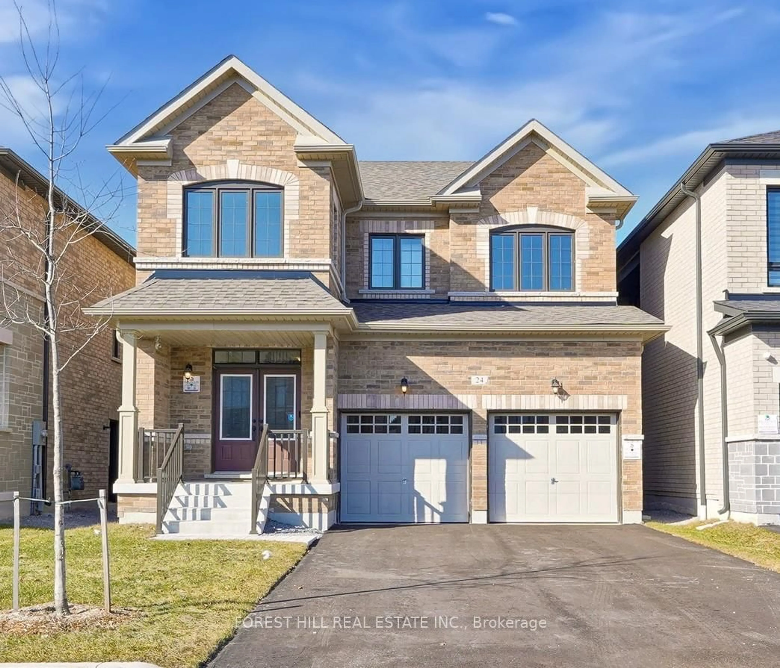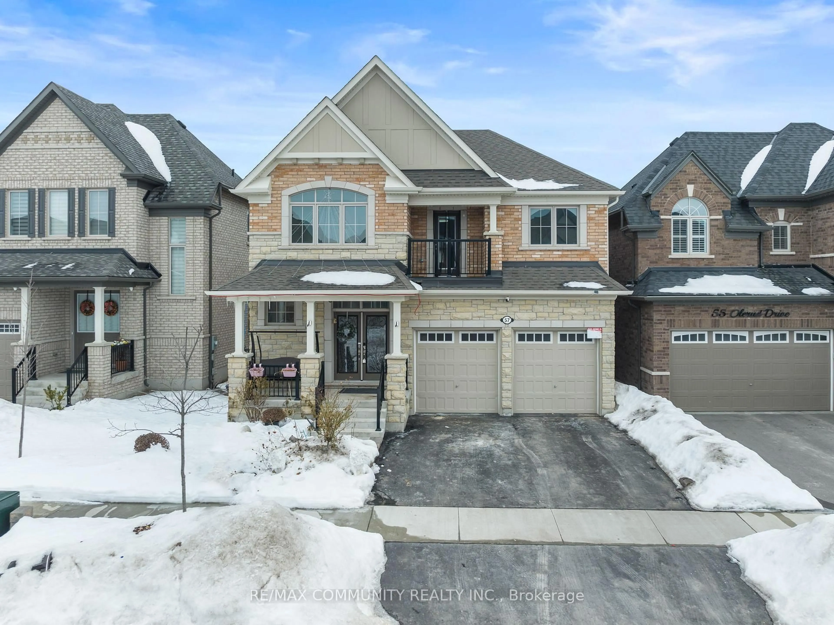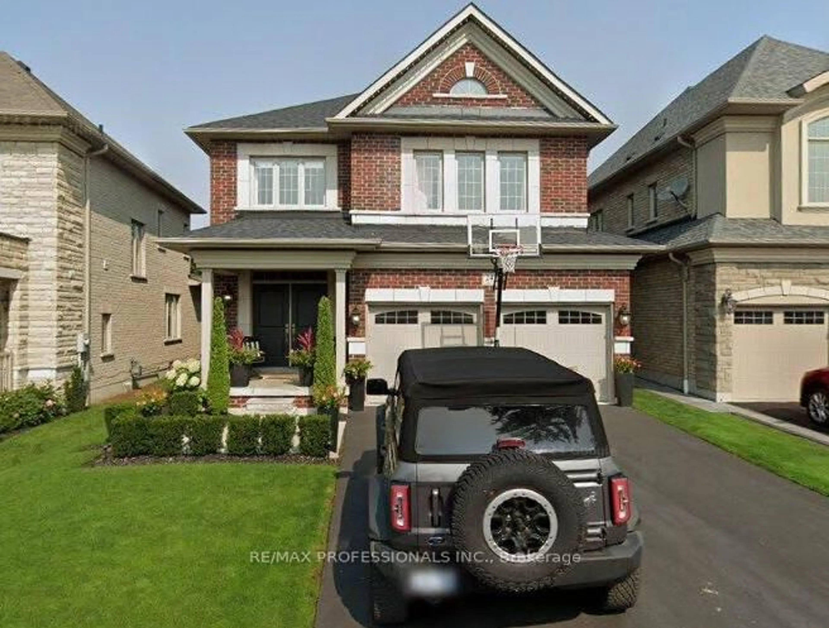Welcome to this stunning 5-year-old detached home in North Whitby. The spacious and open main floor flows seamlessly through the dining room, great room, and the eat-in kitchen, ideal for entertaining guests or little ones. With hardwood flooring beneath your feet and upgraded light fixtures overhead across both storeys, the home is intentionally upgraded for modern luxury. The dining room sports an elegant chandelier that is visible right from the entrance through the window wall. The spacious great room is perfect for gatherings and features a stylish accent wall integrated with the gas fireplace. The stunning upgraded kitchen is brightly lit and upgraded with functional cabinets for the avid home chef. Besides the centre island bar table, a seat next to the large window provides a refreshing outdoor view to pair with any meal. The main floor powder room has also been upgraded with modern finishes and chic styling. Upstairs, you'll find the primary bedroom, complete with a walk-in closet and a 5-piece ensuite that includes a freestanding bath tub, elegant glass shower case, a spacious double sink vanity, and walls tiled from floor to ceiling. All second floor bathrooms are upgraded with quartz countertop vanities for the added luxury. The second floor laundry adds functionality to convenience with the inclusion of a stainless steel laundry sink and storage cabinets for all your storage needs. Outdoors, elegant interlock tile flooring in both the front and backyard allows you to enjoy your green space with less of the maintenance. Located in a quiet neighbourhood situated close to Highways 401, 412, 407, stores, as well as an abundance of thriving trails and parks -- come experience the best of nature, comfort, and community at 38 St. Ives Cres!
Inclusions: Stainless Steel Appliance (Fridge, Electric Stove, Dishwasher, Wall Mount Range Hood), White Front-Load Washer & Dryer, Gas Fireplace, Central Air Conditioner. Garage Door Remote. All Existing Electric Light Fixtures & Window Coverings.
