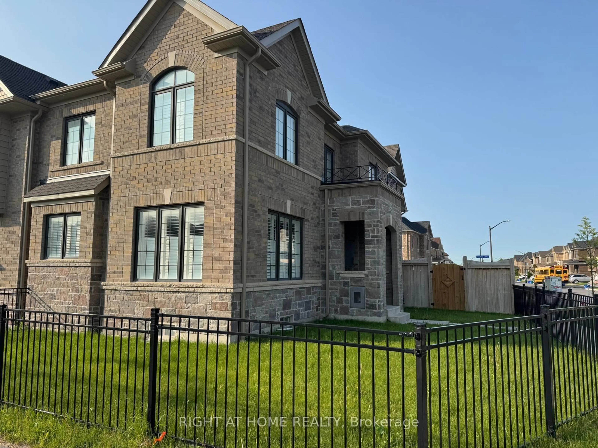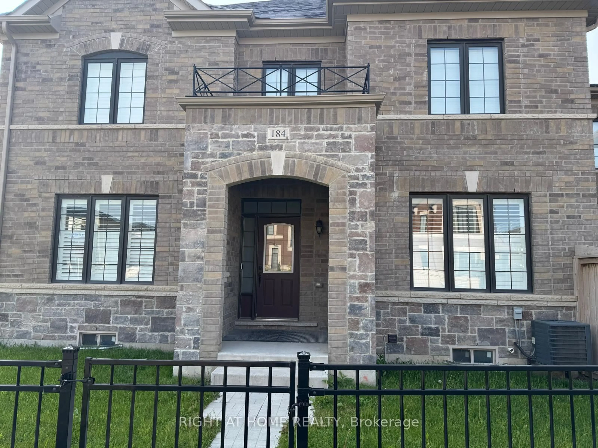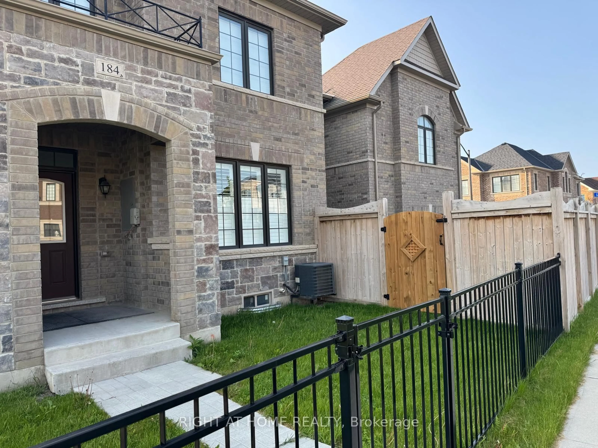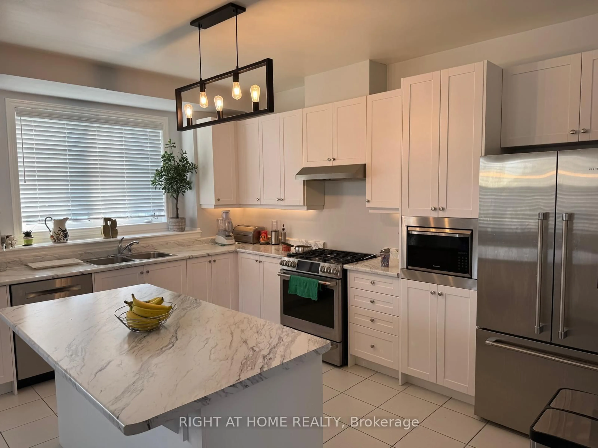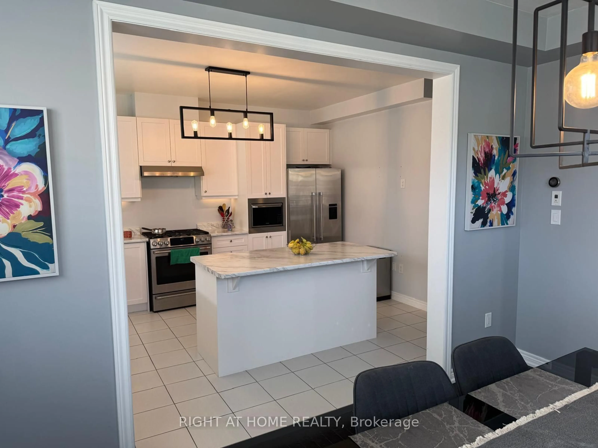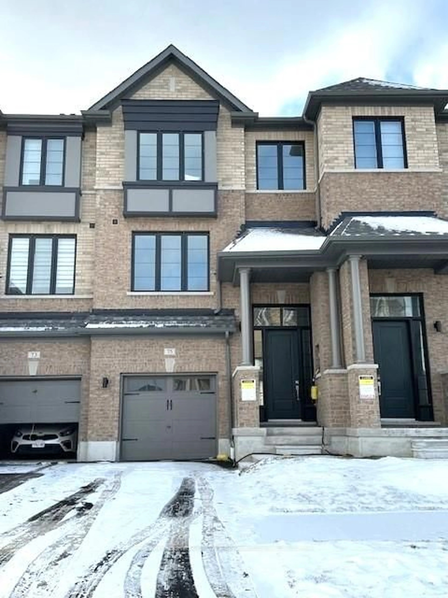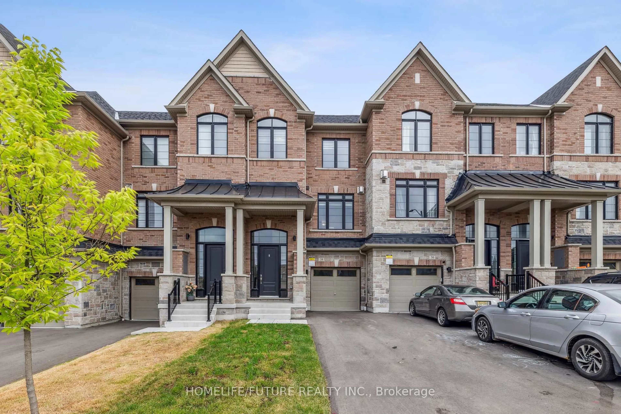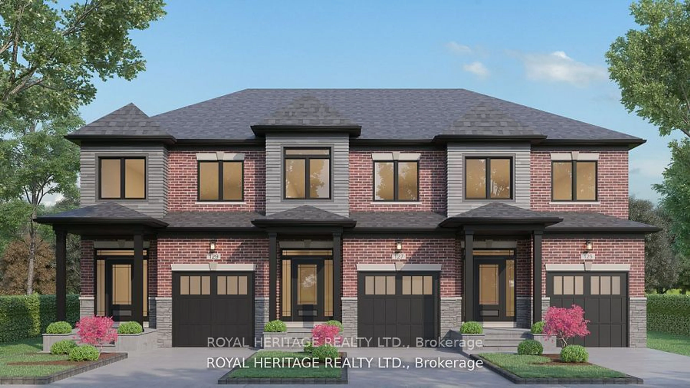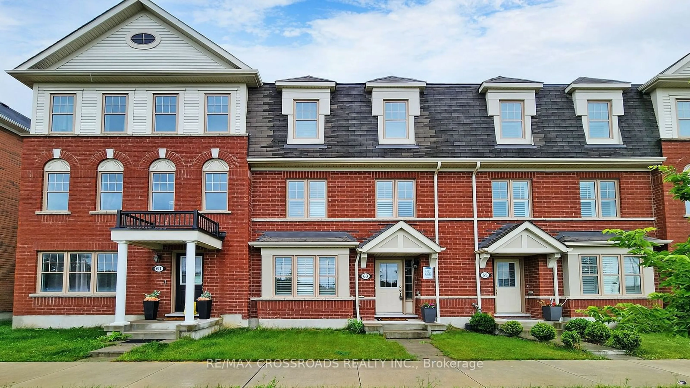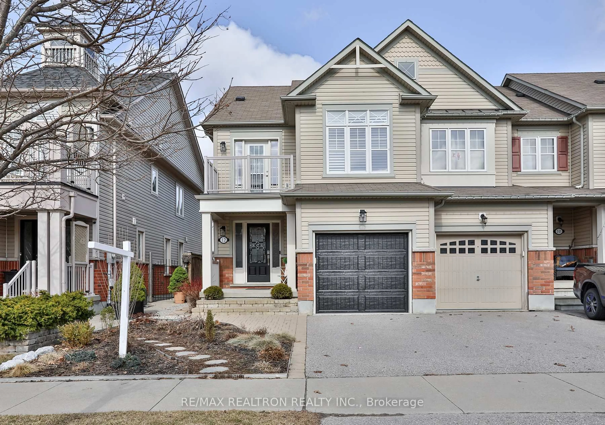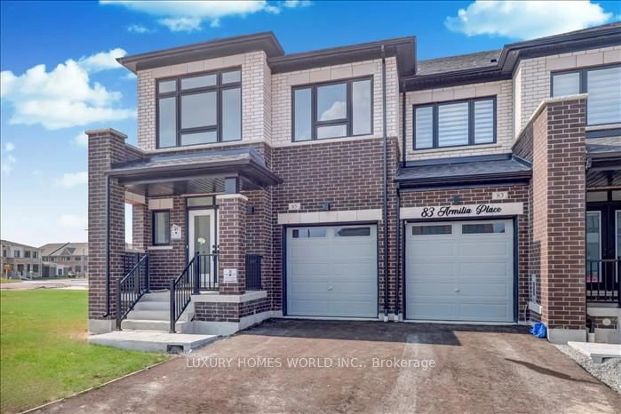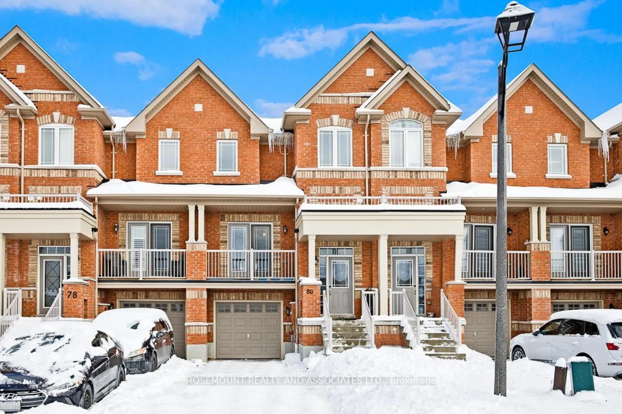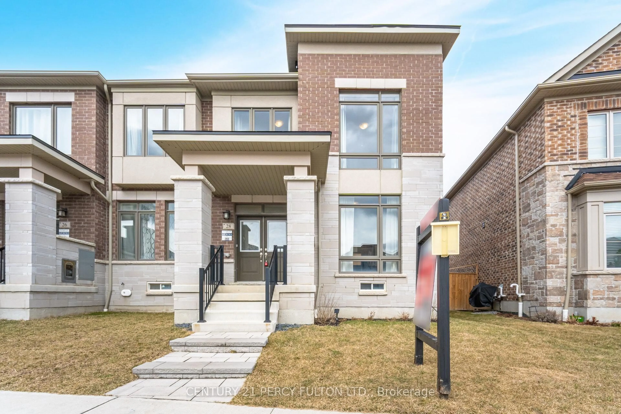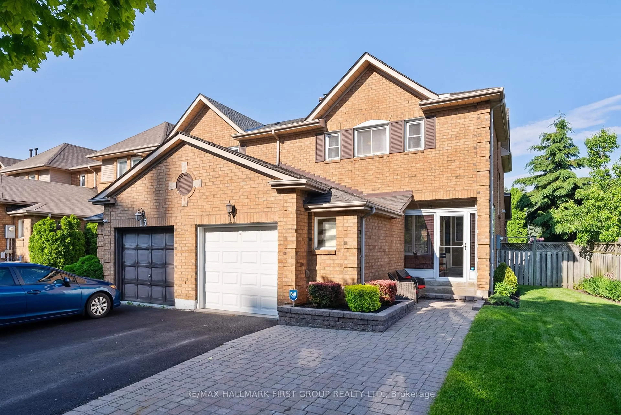184 Coronation Rd, Whitby, Ontario L1P 0H5
Contact us about this property
Highlights
Estimated ValueThis is the price Wahi expects this property to sell for.
The calculation is powered by our Instant Home Value Estimate, which uses current market and property price trends to estimate your home’s value with a 90% accuracy rate.Not available
Price/Sqft$540/sqft
Est. Mortgage$5,153/mo
Tax Amount (2025)$6,453/yr
Days On Market23 days
Description
Stunning end-unit freehold townhouse in the heart of Whitby offering over 2,500 sq ft of living space. All-brick construction, just 5 years old, with 5 bedrooms and 4 bathrooms. Main floor features 9' ceilings, oak flooring, fresh paint, and a custom kitchen with stainless steel appliances, center island, and valance lighting. Cozy living area with gas fireplace. The spacious primary bedroom includes a walk-in closet and spa-like ensuite. Three additional bedrooms and a full bath complete the second floor. Unfinished basement with bathroom rough-in offers customization potential. A unique coach house above the double garage provides additional living space with its own bathroom, high ceilings, and balconyideal for a studio, office, in-law suite, or rental. Two private yard spaces with expansion potential. Located minutes from highways, top-rated schools, parks, and amenities.
Property Details
Interior
Features
2nd Floor
5th Br
5.82 x 5.21Closet
Primary
5.97 x 3.35Window / Closet / 4 Pc Ensuite
2nd Br
2.74 x 3.05Window
3rd Br
3.05 x 3.05Closet
Exterior
Features
Parking
Garage spaces 2
Garage type Attached
Other parking spaces 1
Total parking spaces 3
Property History
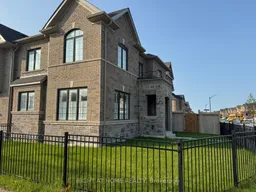 15
15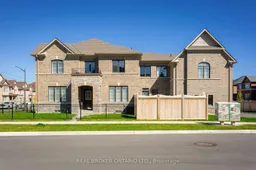
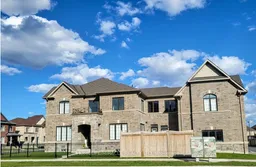
Get up to 1% cashback when you buy your dream home with Wahi Cashback

A new way to buy a home that puts cash back in your pocket.
- Our in-house Realtors do more deals and bring that negotiating power into your corner
- We leverage technology to get you more insights, move faster and simplify the process
- Our digital business model means we pass the savings onto you, with up to 1% cashback on the purchase of your home
