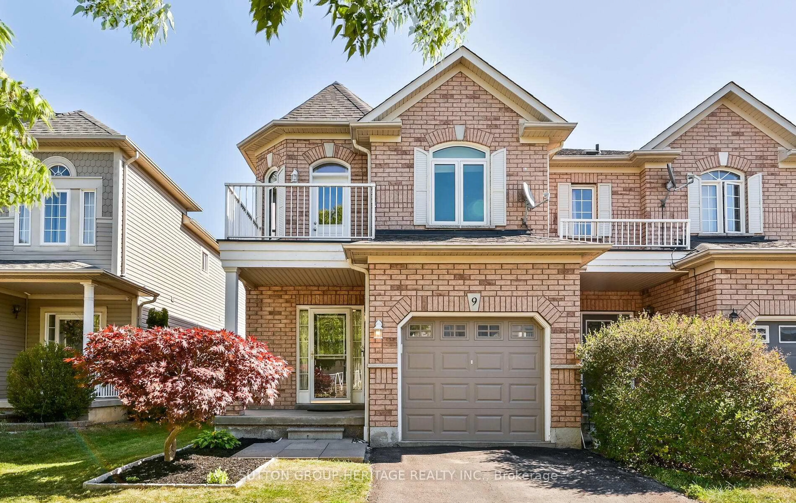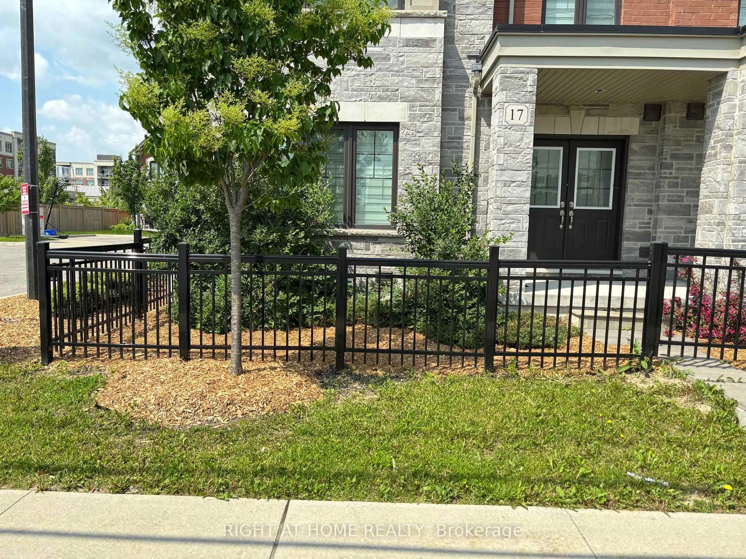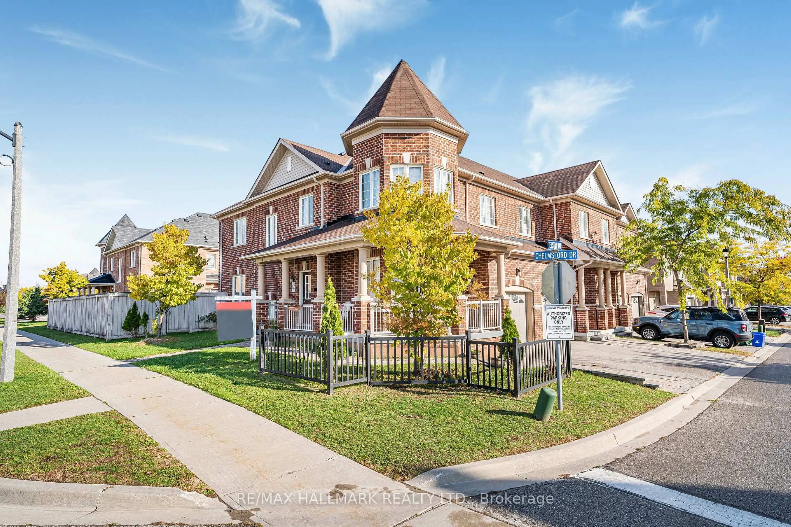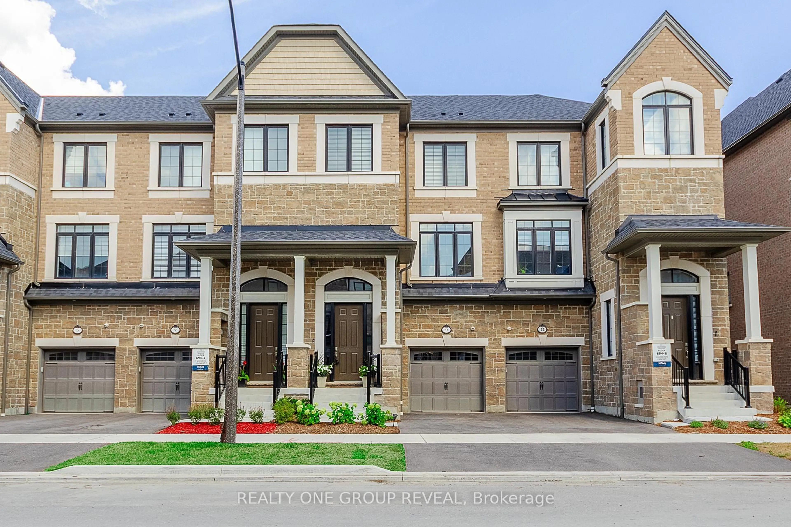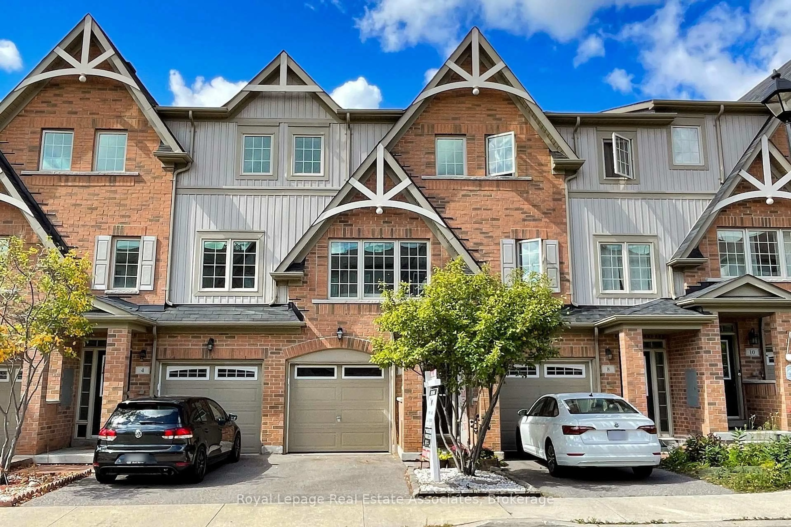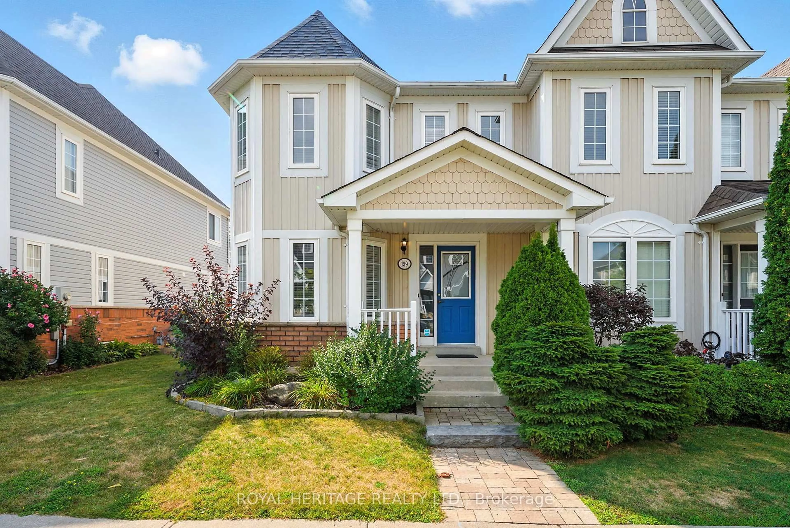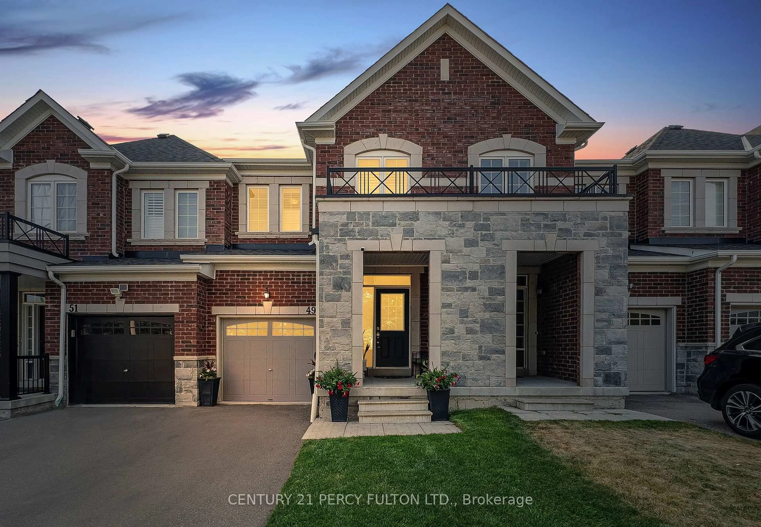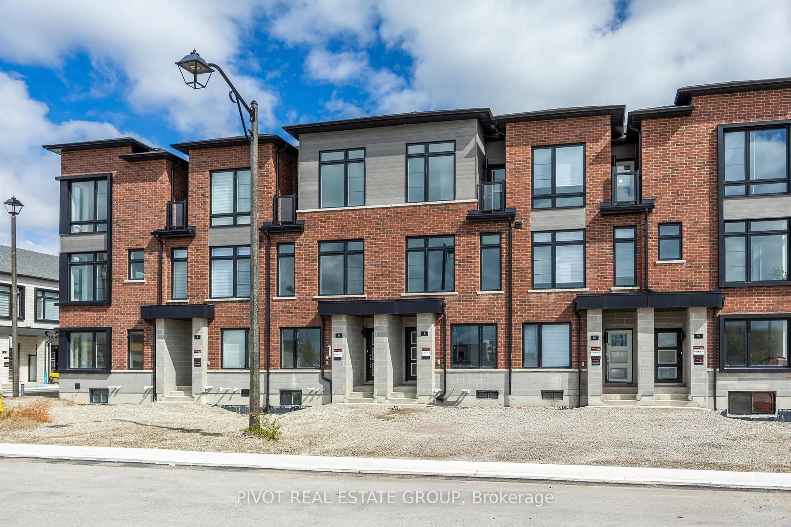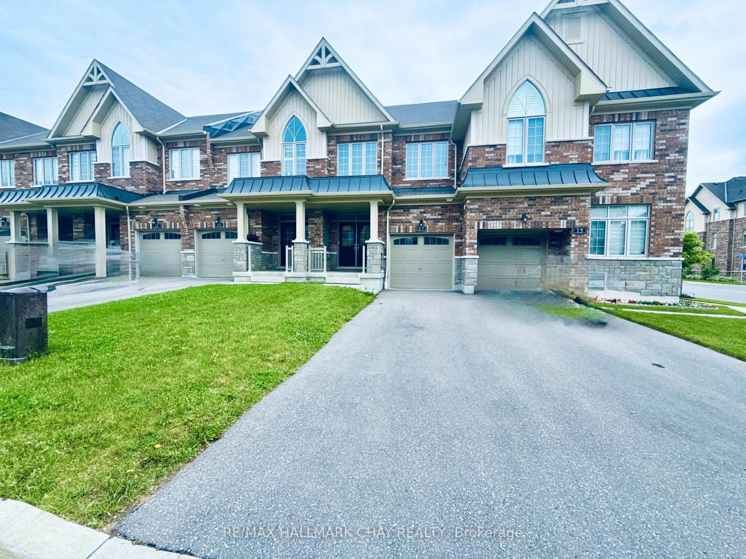Welcome to the Lakeside community of Whitby Shores, this charming end-unit offers the feel of a semi-detached. Perfect for nature enthusiasts, you can enjoy tranquil walks along the scenic trails of Lake Ontario or explore the serene Lynde Shores Conservation Area with your two and/or four legged friends. Unlike many other units, this gem boasts a separate above grade family room with a gas fireplace, hardwood floors, and elegant California shutters. The updated eat-in kitchen features quartz countertops, a stylish backsplash, and a walk-out to the fenced backyard with large interlocking patio with pergola. The spacious living and dining rooms with hardwood flooring is ideal for hosting family and friends. Additional highlights include a main-floor powder room and direct garage access via the convenient laundry/mudroom. The spacious primary bedroom offers a 4-piece ensuite, a walk-in closet, and charming shutters. The second and third bedrooms are generously sized, with one featuring its own private balcony. The unfinished basement is a blank canvas, ready for your personal touch, and includes a rough-in for a bathroom. Located just steps from Lakeridge hospital; schools, transit, and amenities, this home is minutes from Highway 401 and the Whitby GO station, ensuring an easy commute to the city. Don't miss the opportunity to make this stunning home your own!
Inclusions: Existing: Whirlpool Refrigerator ('24); LG Dishwasher ('24); LG glass top stove; Nutone Rangehood; Panasonic Microwave; LG Washer & Dryer; Broil King Natural Gas BBQ; Central Vacuum & Equipment (as is); Upgraded insulated garage door with opener & remote(s); Upgraded outside light fixtures; Keyless entry door lock; California shutters; Roller blinds; Air Conditioner ('22). Hot water tank (owned). Front balcony redone with waterproof membrane, aluminum railings & low maintenance deck tiles.
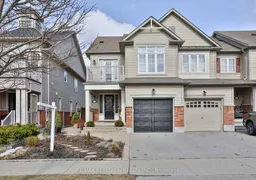 29
29

