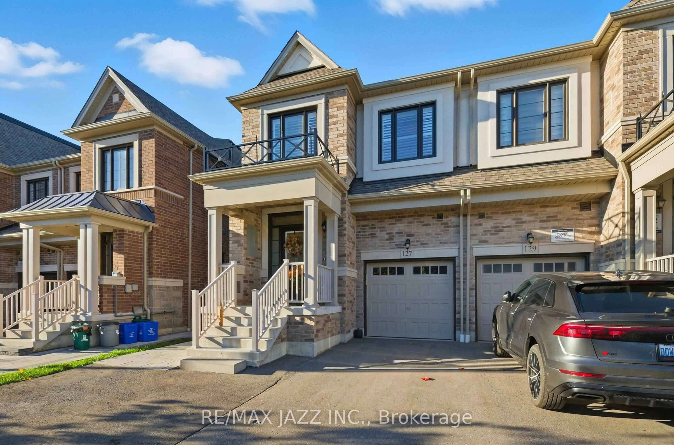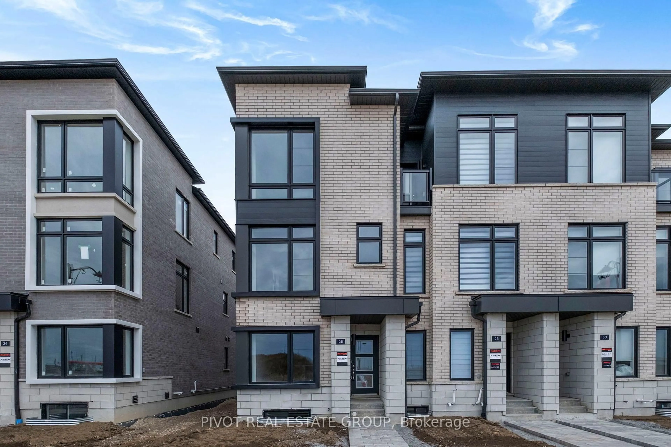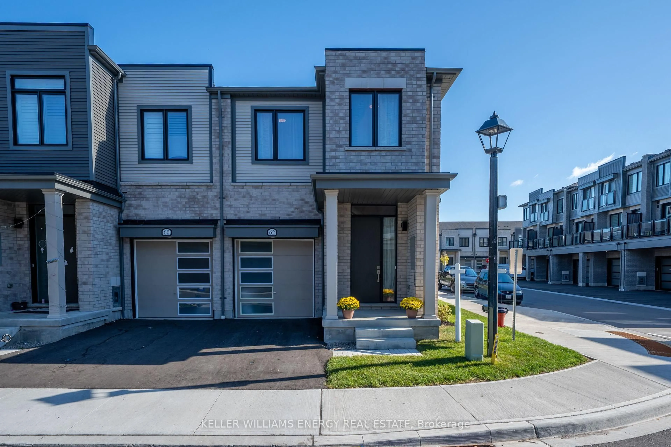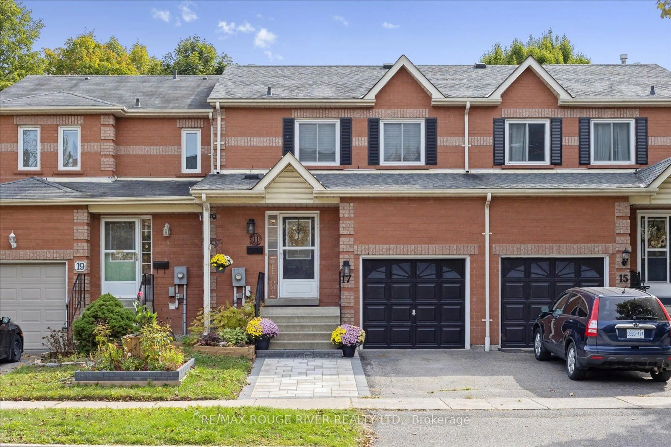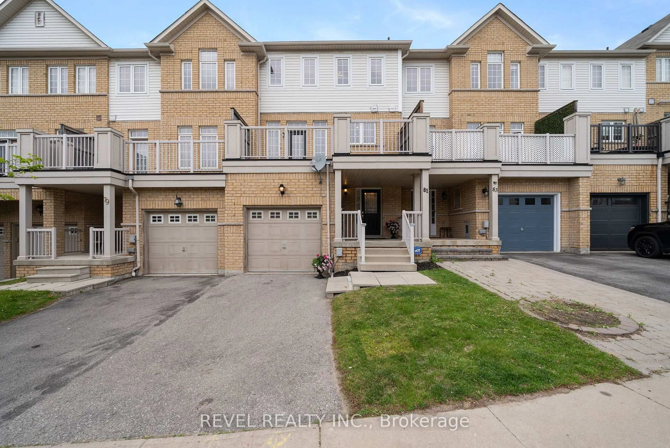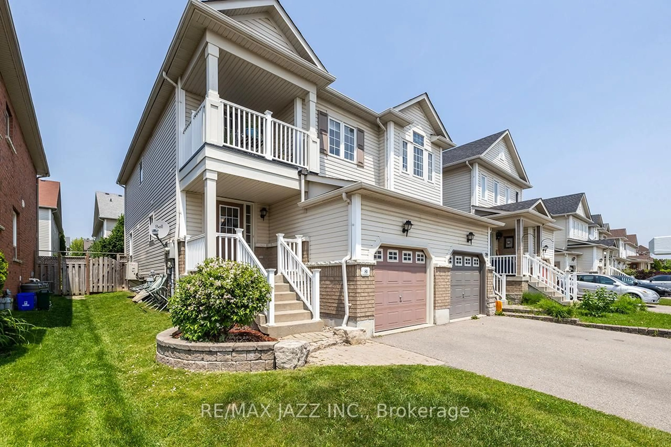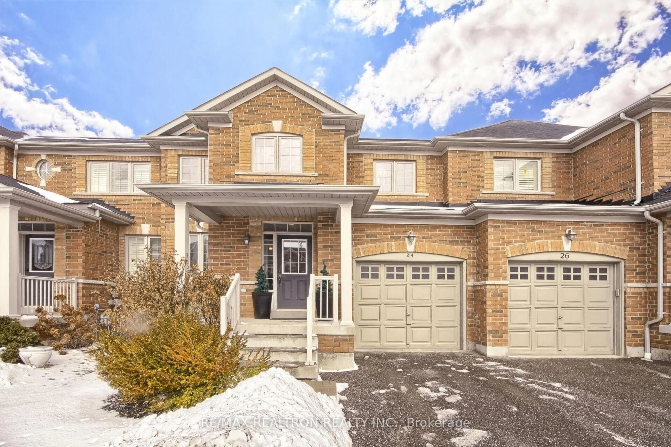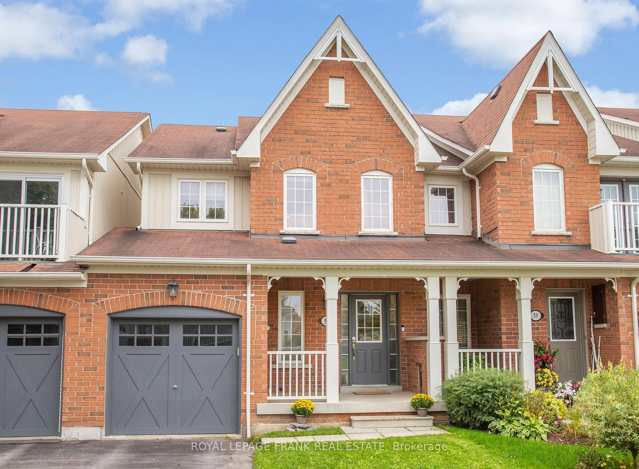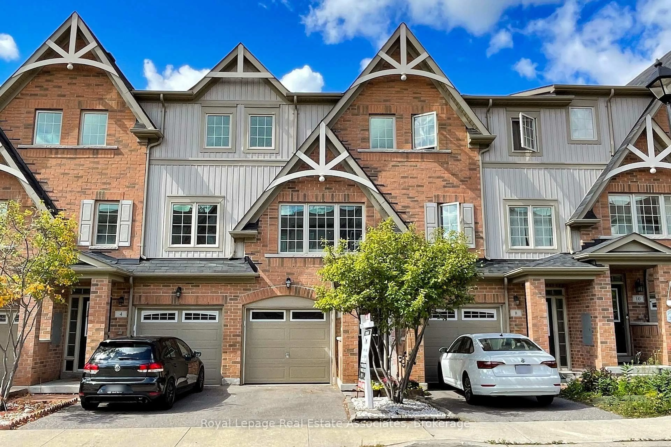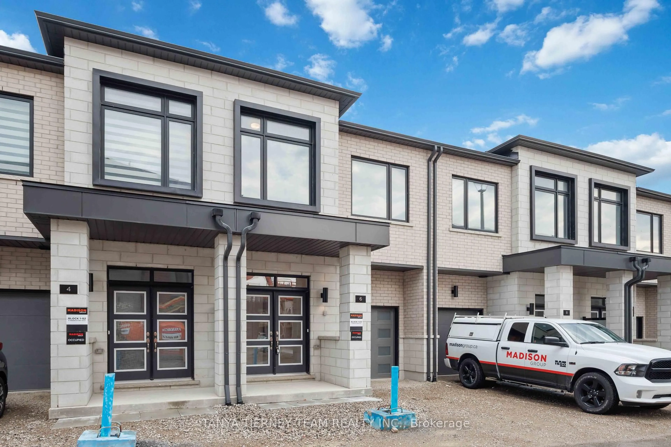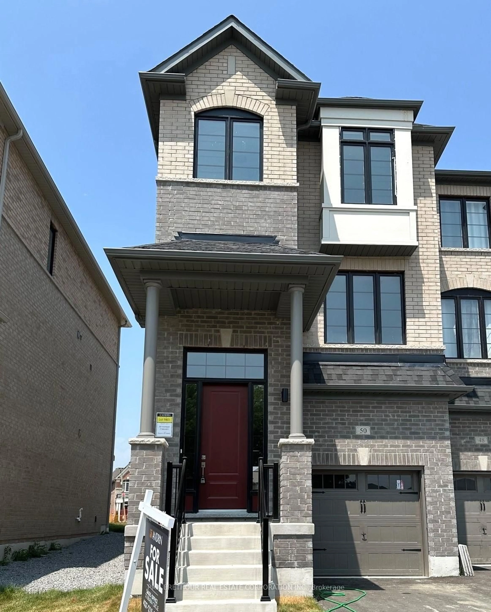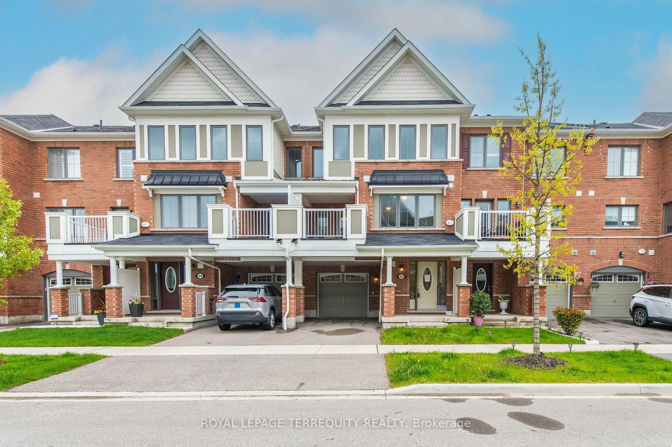Welcome To 11 Davies Cres, A Rarely Offered End-Unit Townhome That Lives And Feels Like A Detached Sanctuary In The Heart Of Family-Friendly Whitby. From The Time You Pull Up, You Are Greeted By Timeless Curb Appeal, A Private Side Entrance, And Extra Windows That Flood Every Corner With Natural Light. Inside, Gleaming Hardwood Floors Sweep Across A Generous Main Level Anchored By A Chef-Inspired Eat-In Kitchen Featuring Soft-Close Cabinetry, Designer Backsplash, Stainless Steel Appliances, And A Vaulted Breakfast Nook With Walk-Out To The Sun-Soaked Deck --Complete With A Built-In Privacy Wall For Peaceful Alfresco Dining Or Morning Coffee. Step Down Into Your Cozy Sunken Family Room, Perfect For Movie Nights Around The Gas Fireplace, While A Separate Formal Living And Dining Space Offers Elegant Flow For Holiday Gatherings And Celebratory Dinners. Upstairs, A Grand Primary Retreat Boasts Walk-In Closet And Spa-Inspired Four-Piece Ensuite, Creating A Peaceful Haven After Long Days. Two Additional Generously Sized Bedrooms Share A Pristine Main Bath And Provide Flexible Space For Children, Guests, Or A Home Office. The Finished Basement Extends The Living Area With A Versatile Rec Room -- Ideal Mancave, Home Gym, Or Creative Studio -- Plus A Private Fourth Bedroom And Stylish Three-Piece Bath, Delivering The Extra Elbow Room Growing Families Crave. Outside, The Deep, Low-Maintenance Yard Enjoys End-Unit Privacy, Side Gate Access, And Plenty Of Room For Pets And Play. Park The Car And Stroll To Parks, Schools, Shops, And Restaurants; Or Hop Onto Highways 401, 407, And The Nearby GO Station For Effortless Commuting To Toronto And Beyond. Meticulously Maintained, Turn-Key, And Move-In Ready, This Home Checks Every Box For Buyers Who Refuse To Compromise On Style, Space, Or Convenience. Discover The Perfect Blend Of Comfort And Location -- Book Your Private Tour Today And Let 11 Davies Cres Exceed Every Expectation.
Inclusions: Light fixtures, Window Coverings, Fridge, Built-in Microwave, Range Hood, Washing Machine and Dryer, Stove, Built-in Dishwasher, Central Vac System, Garage Door Opener and Remote, Furnace, Central Air Conditioner, Patio Umbrella attached to the Deck
 34
34

