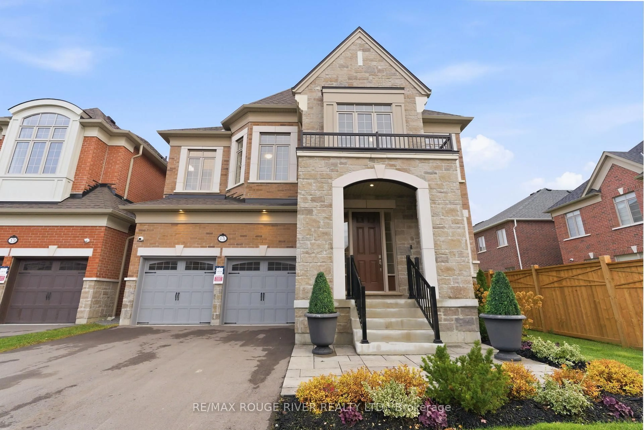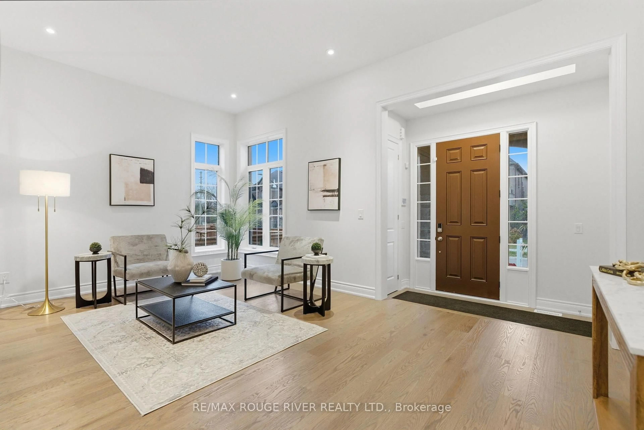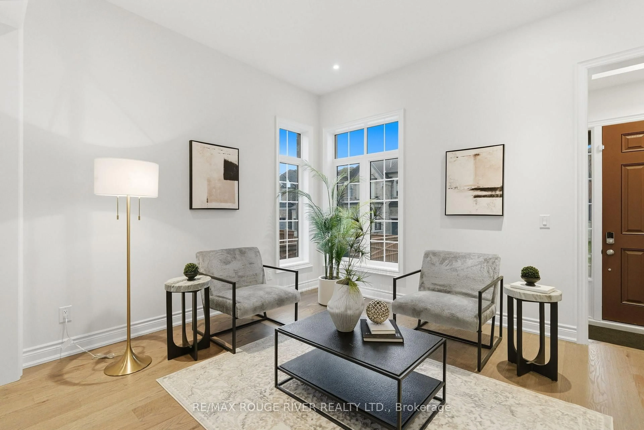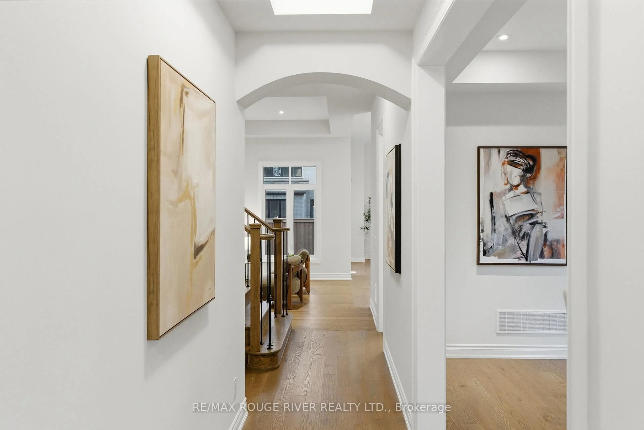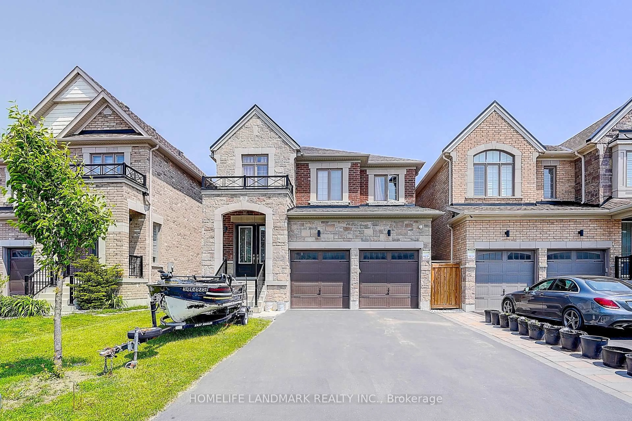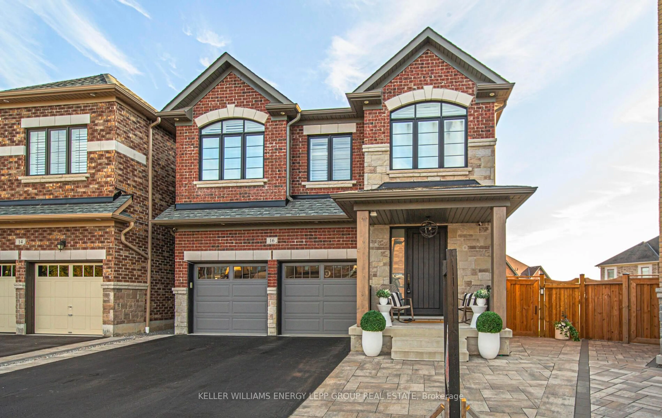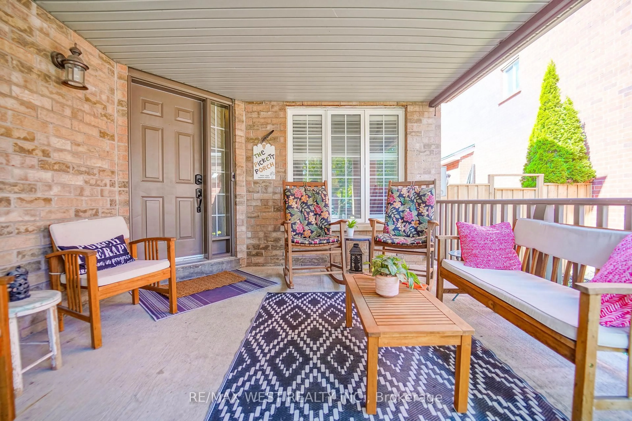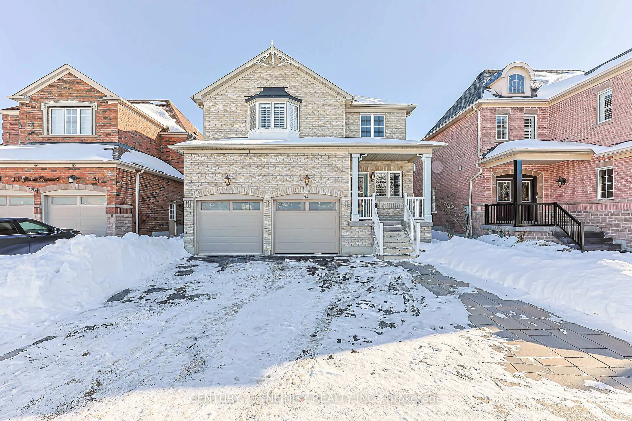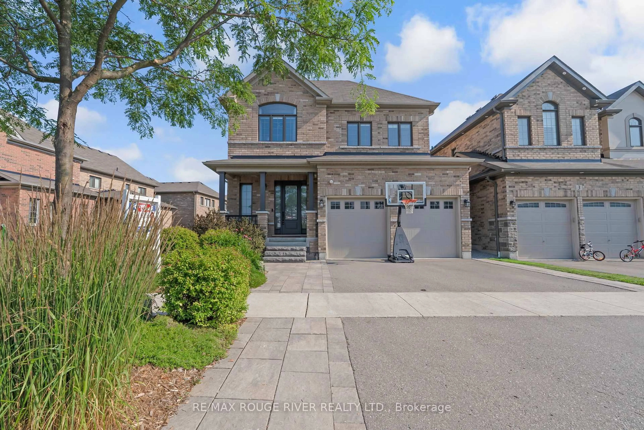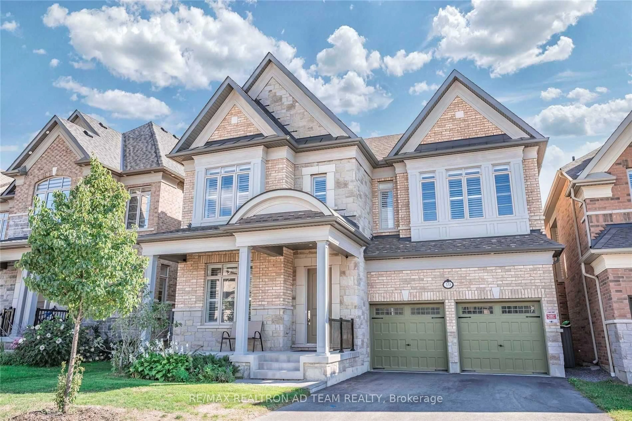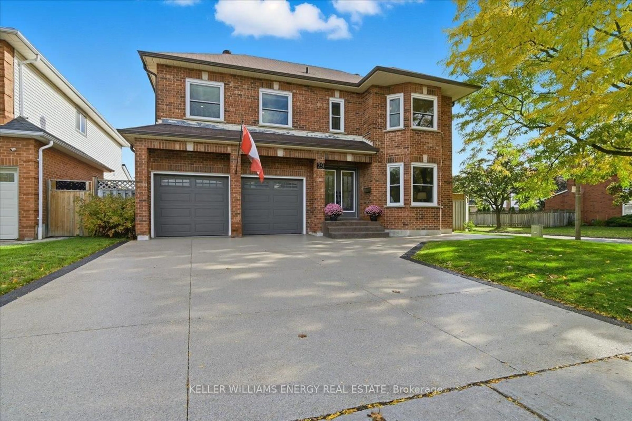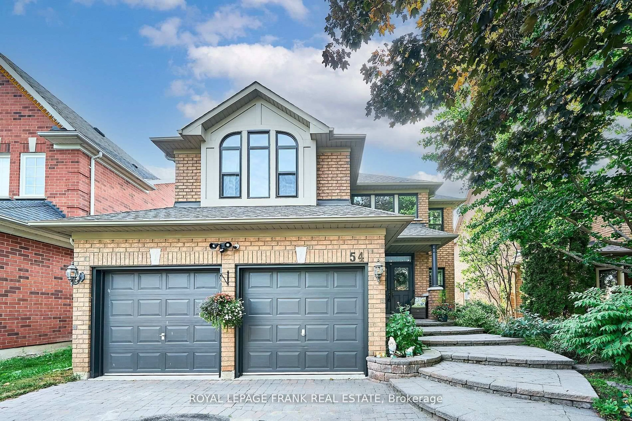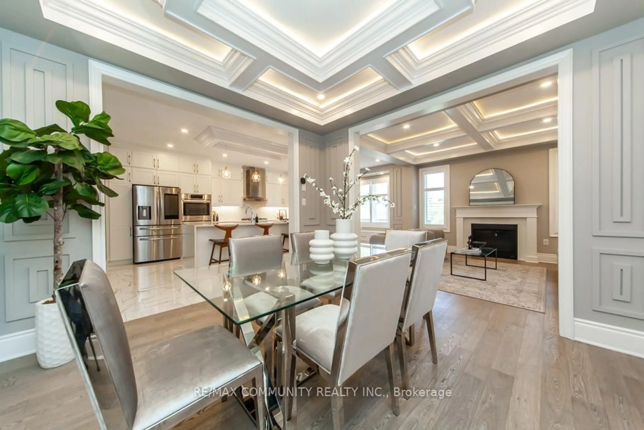15 Brabin Circ, Whitby, Ontario L1P 0C1
Contact us about this property
Highlights
Estimated valueThis is the price Wahi expects this property to sell for.
The calculation is powered by our Instant Home Value Estimate, which uses current market and property price trends to estimate your home’s value with a 90% accuracy rate.Not available
Price/Sqft$476/sqft
Monthly cost
Open Calculator
Description
Welcome to The Cedarvale B Model by Heathwood Homes, a stunning all-brick and stone residence in the desirable Country Lane community. Offering over 4,400 sq. ft. of finished living space, this home showcases 4+1 bedrooms, 5 bathrooms, and a fully finished lower level with the exceptional craftsmanship Heathwood is known for. The main level features 10-foot ceilings, smooth finishes, and engineered hardwood floors throughout. The living room overlooks the front yard with pot lights and a warm, inviting atmosphere. The formal dining room impresses with a coffered ceiling and elegant proportions-perfect for entertaining. The great room steals the show with 11-foot coffered ceilings, a fireplace, and bright windows, seamlessly connecting to the designer kitchen. The chef's kitchen offers a center island, breakfast bar, stainless steel appliances, upgraded soft-close cabinetry, valance lighting, and a servery with pantry storage. The adjoining breakfast area opens to a fenced backyard, ideal for relaxed family mornings. The primary bedroom is a private retreat with his-and-hers closets and a spa-like 5-piece ensuite featuring a frameless glass shower and freestanding tub. Three additional bedrooms each include walk-in or double closets and ensuite or semi-ensuite bathrooms with Caesarstone countertops and porcelain tile. The finished lower level with 9-foot ceilings adds valuable living space, including a recreation room with pot lights, a 4-piece bathroom, and a fifth bedroom with a double closet. A wet bar rough-in offers added versatility. Additional features include stained oak stairs with metal pickets, pot lights throughout, upper level laundry with cabinetry, and a beautifully landscaped front yard. Experience luxury living at its finest-The Cedarvale B by Heathwood Homes is where design, comfort, and quality meet in perfect harmony.
Property Details
Interior
Features
Main Floor
Dining
4.27 x 4.17hardwood floor / Coffered Ceiling / Pot Lights
3rd Br
5.54 x 3.35Double Closet / Semi Ensuite / Broadloom
Great Rm
6.65 x 4.27hardwood floor / Fireplace / Coffered Ceiling
Kitchen
4.57 x 4.11Centre Island / Breakfast Bar / Stainless Steel Appl
Exterior
Features
Parking
Garage spaces 2
Garage type Attached
Other parking spaces 2
Total parking spaces 4
Property History
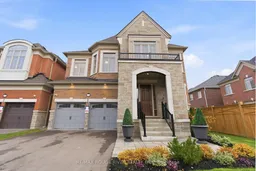 50
50
