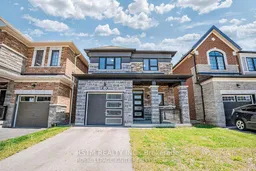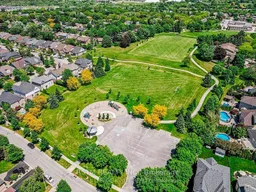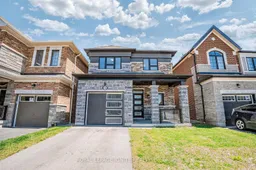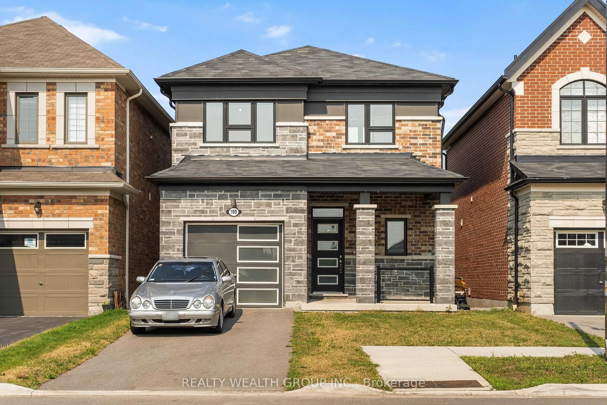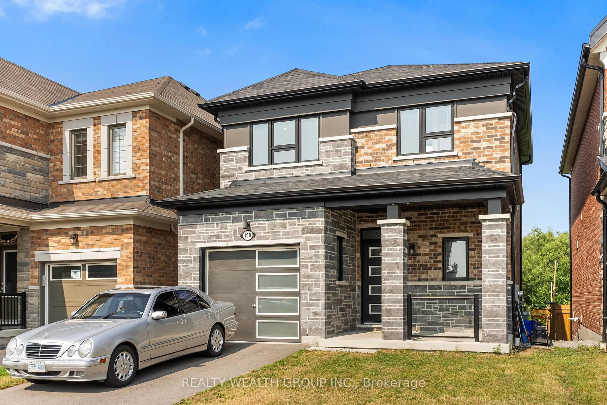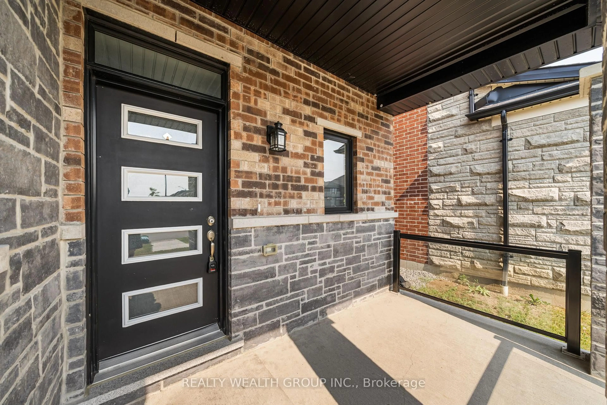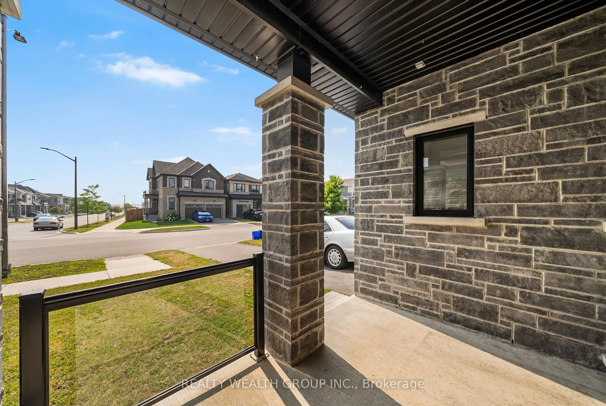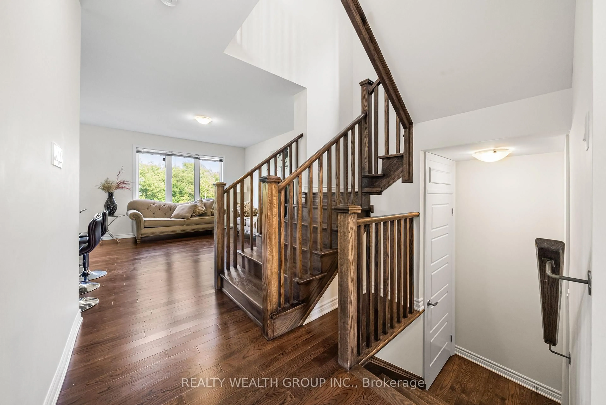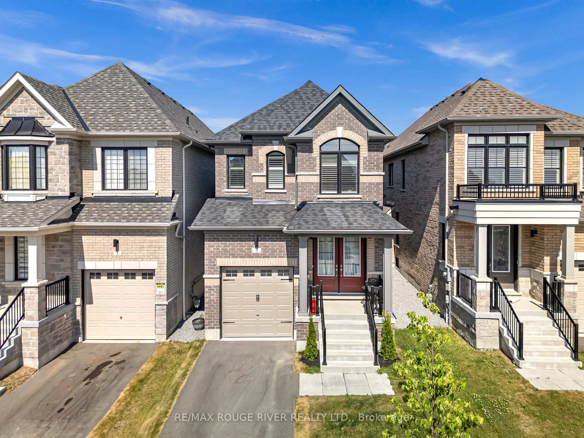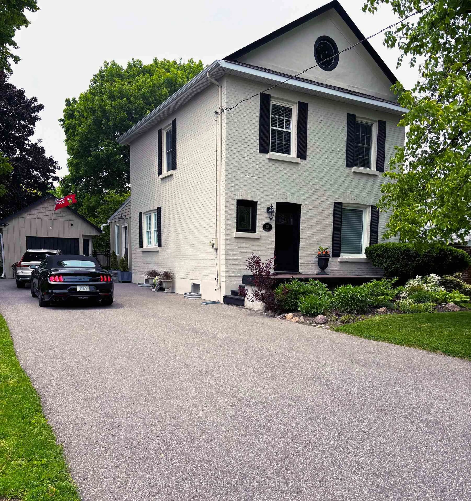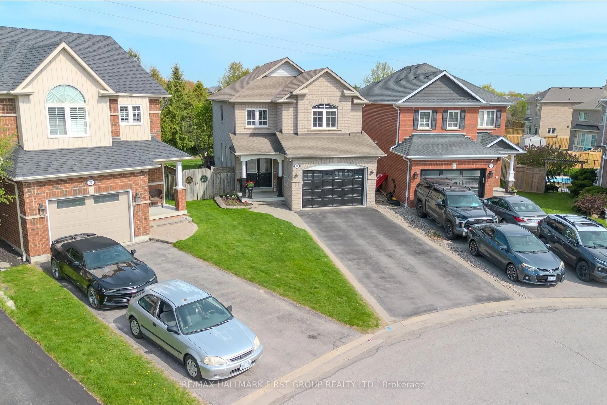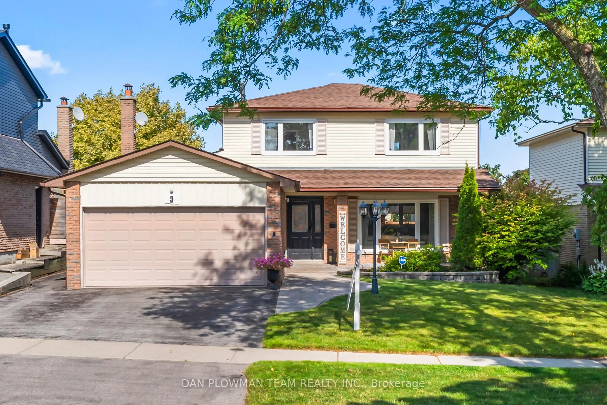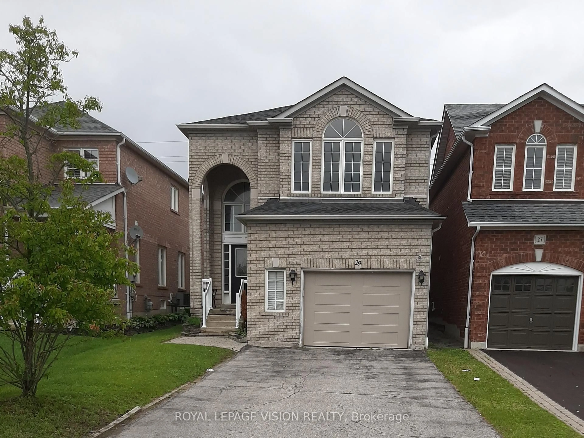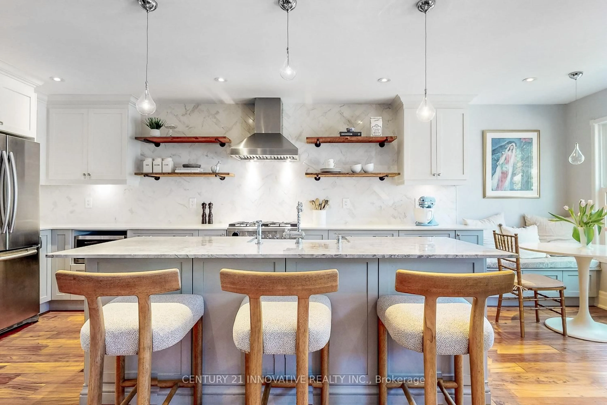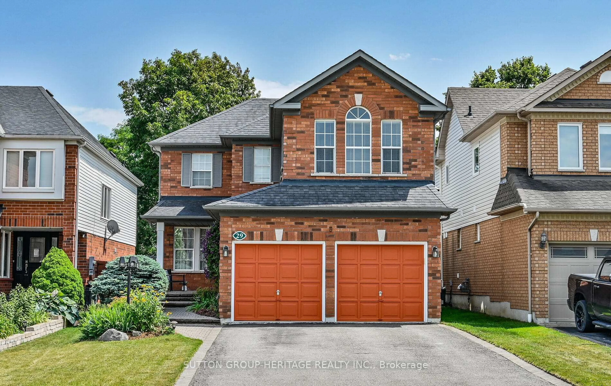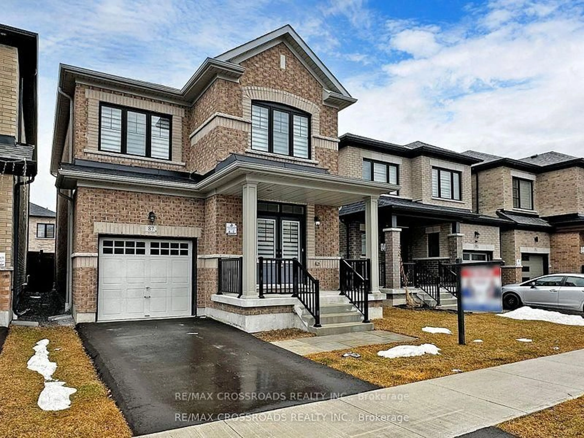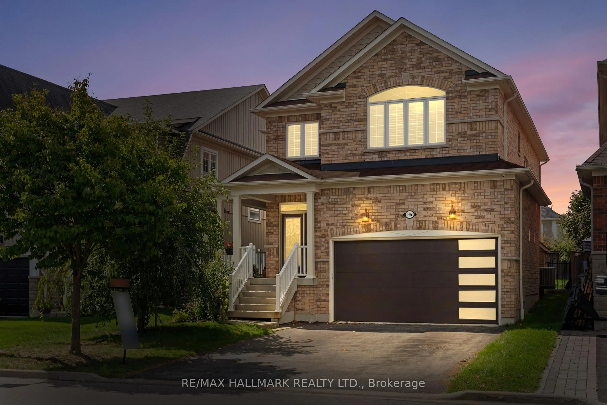100 BARKERVILLE Dr, Whitby, Ontario L1P 0L8
Contact us about this property
Highlights
Estimated valueThis is the price Wahi expects this property to sell for.
The calculation is powered by our Instant Home Value Estimate, which uses current market and property price trends to estimate your home’s value with a 90% accuracy rate.Not available
Price/Sqft$748/sqft
Monthly cost
Open Calculator

Curious about what homes are selling for in this area?
Get a report on comparable homes with helpful insights and trends.
+13
Properties sold*
$1.3M
Median sold price*
*Based on last 30 days
Description
R-a-v-i-n-e Lot Beauty. Nearly New Mattamy Home in Lynde Creek, Whitby. Enjoy the best of modern living in this barely 4-year-old Mattamy-built home, set on a premium ravine lot in Whitby's highly sought-after Lynde Creek community.This 3-bedroom, 3-bath home showcases 9-ft ceilings, hardwood floors, and an open-concept layout designed to take full advantage of the breathtaking ravine views. The sun-filled family room and gourmet kitchen featuring stainless steel appliances, granite countertops, and a walkout to a private backyard make for the perfect entertaining space with no rear neighbours. Upstairs, the primary suite overlooks the ravine, offering a peaceful retreat with a 4-piece ensuite. Two additional bedrooms and another full bath complete the second level. The unspoiled basement provides endless potential, and the home includes a built-in garage and private driveway.Located minutes from Highways 412 & 401, top schools, shopping, and transit, this home combines newer construction, natural beauty, and everyday convenience a rare find on a ravine lot.
Property Details
Interior
Features
Exterior
Features
Parking
Garage spaces 1
Garage type Attached
Other parking spaces 2
Total parking spaces 3
Property History
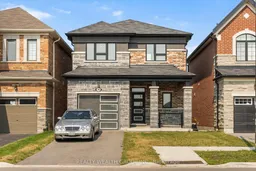 27
27