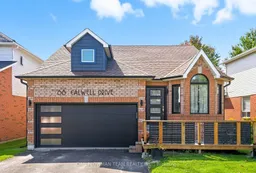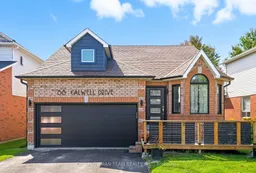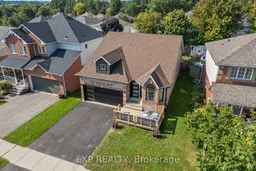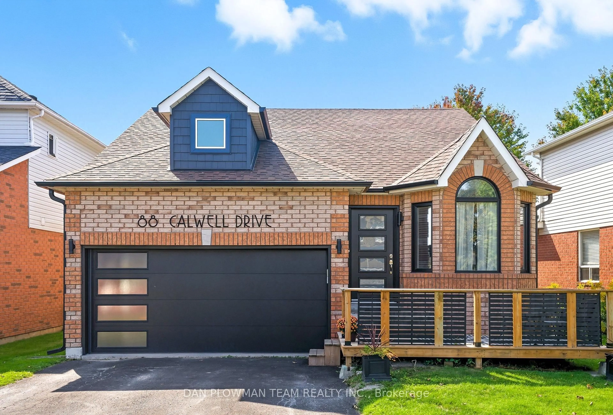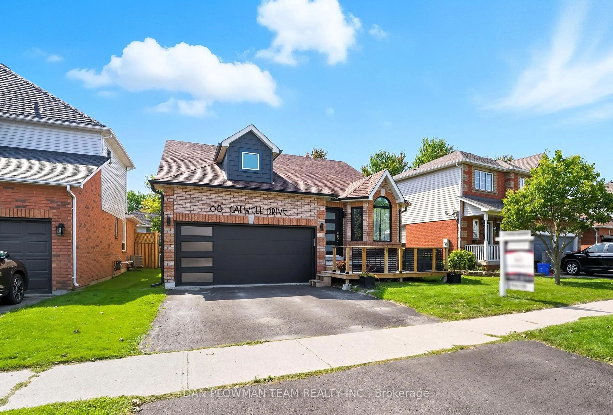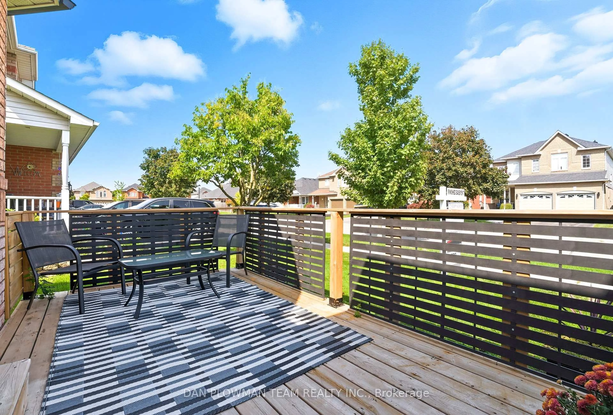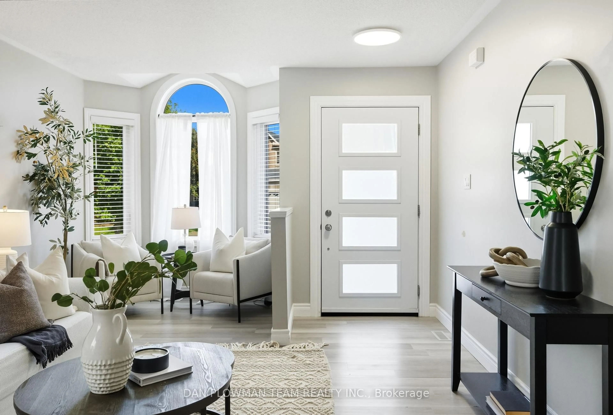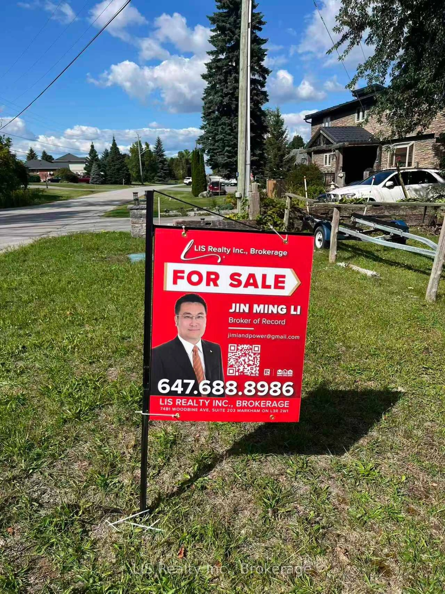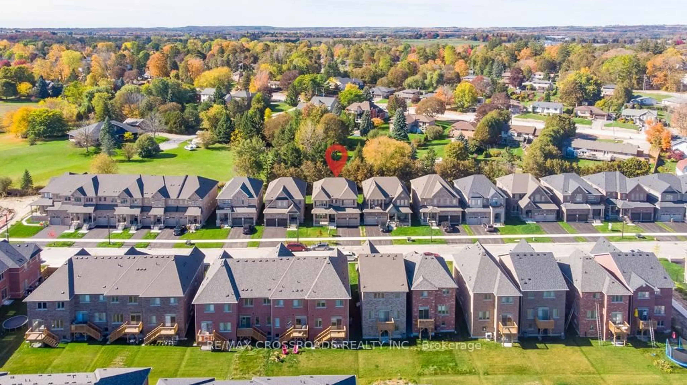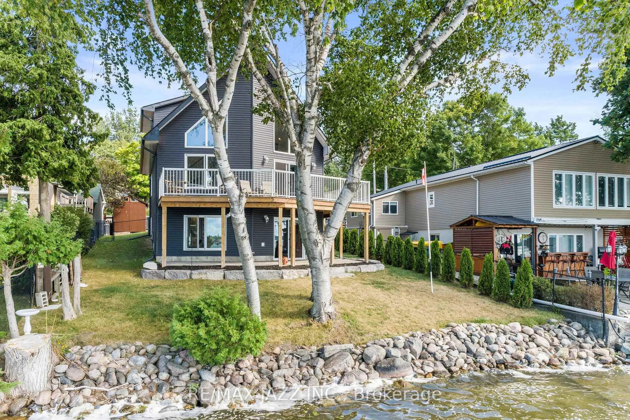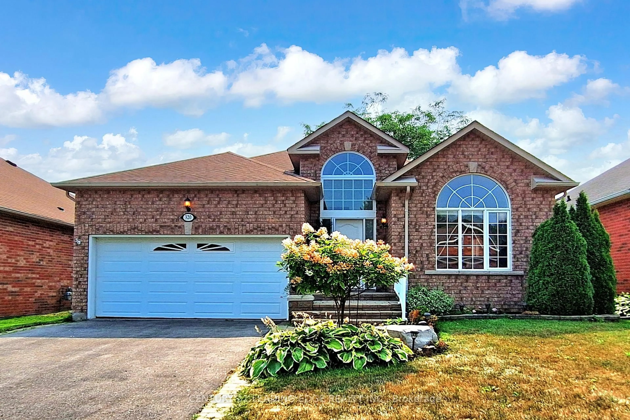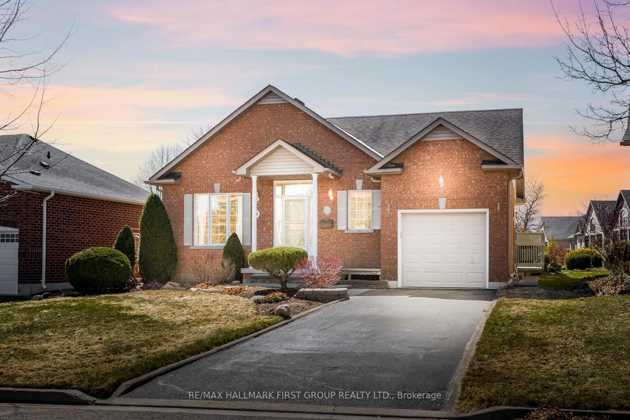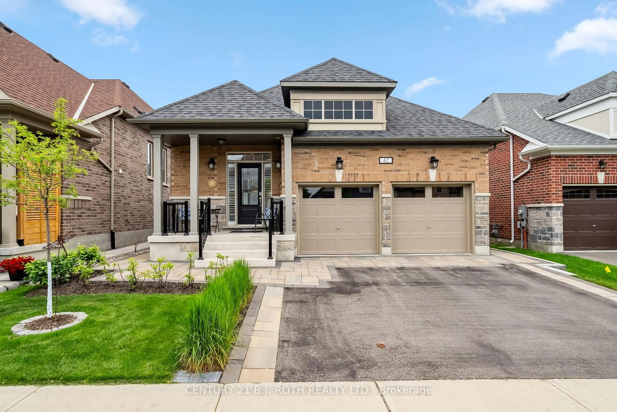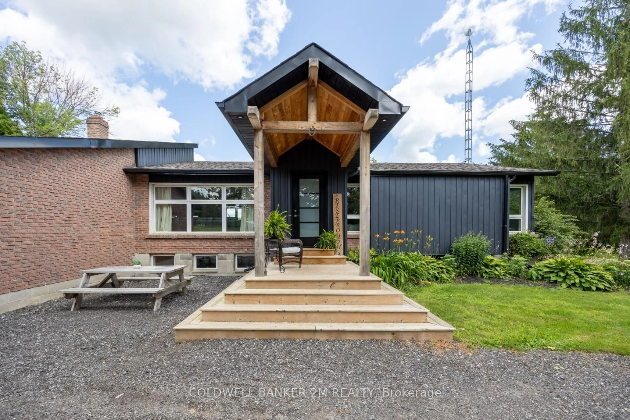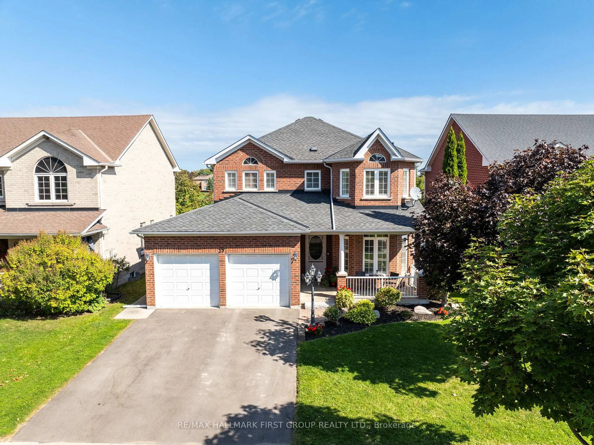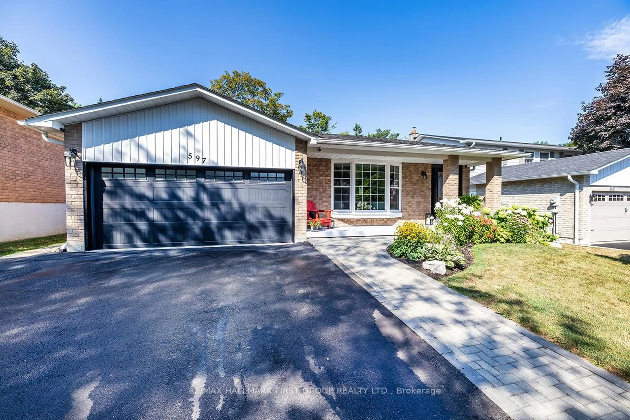88 Calwell Dr, Scugog, Ontario L9L 1T7
Contact us about this property
Highlights
Estimated valueThis is the price Wahi expects this property to sell for.
The calculation is powered by our Instant Home Value Estimate, which uses current market and property price trends to estimate your home’s value with a 90% accuracy rate.Not available
Price/Sqft$677/sqft
Monthly cost
Open Calculator

Curious about what homes are selling for in this area?
Get a report on comparable homes with helpful insights and trends.
+40
Properties sold*
$872K
Median sold price*
*Based on last 30 days
Description
This Stunning Detached Bungalow Is Nestled In A Highly Sought-After, Family-Friendly Neighbourhood And Offers A Perfect Blend Of Comfort, Style, And Upgrades - Truly A Turn-Key Home. The Exterior Boasts A Huge Driveway, 2 - Car Garage, And A Charming Front-Yard Deck, Perfect For Morning Coffee. Step Inside To A Bright And Spacious Living Room Filled With Natural Light, With Direct Access To The Garage For Added Convenience. The Kitchen Is A Dream - Featuring Stainless Steel Appliances, Stylish Backsplash, And A Seamless Flow Into The Oversized Dining Room. Sliding Glass Doors Lead You To A Large Backyard With A Deck, Ideal For Entertaining Or Relaxing. The Main Floor Includes A Spacious Primary Suite With Walk-In Closet And A Modern 3-Piece Ensuite Showcasing A Gorgeous Glass Shower. A Second Generously Sized Bedroom With Large Closet Completes The Main Level. The Fully Finished Basement Expands Your Living Space With A Massive Rec Room, Office, Full Bedroom With Walk-Through Closet, Full Bathroom, And A Dedicated Maintenance/Storage Room With Laundry. Peace Of Mind Comes With Countless Upgrades: Furnace & A/C (2025), Roof Shingles (2019), Windows (2021), Kitchen, Bathrooms & Full Interior Painting (2022), Plus Added Attic Insulation. With Too Many Updates To List, This Home Truly Has It All. Don't Miss Your Chance To Own This Move-In Ready Gem In The Heart Of Port Perry!
Property Details
Interior
Features
Main Floor
Dining
4.199 x 3.136Laminate / Sliding Doors / W/O To Yard
Kitchen
4.67 x 3.246Backsplash / Stainless Steel Appl / Laminate
Living
6.926 x 3.736Laminate / Fireplace / Large Window
Primary
4.146 x 3.427W/I Closet / Ensuite Bath / Laminate
Exterior
Features
Parking
Garage spaces 2
Garage type Attached
Other parking spaces 2
Total parking spaces 4
Property History
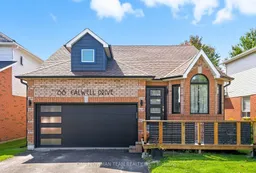 34
34