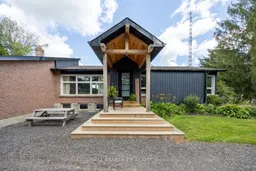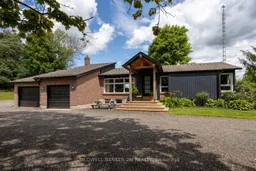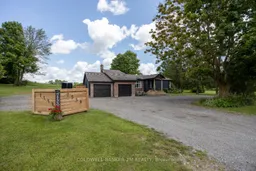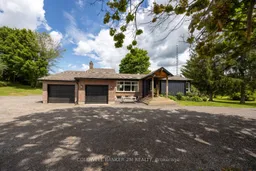Discover the Perfect Blend of Country Charm and Modern Comfort! Nestled on just over an acre, this stunning custom-built brick bungalow offers the best of both worldsrural living just minutes from town conveniences. Thoughtfully designed and beautifully updated, this home combines timeless character with modern upgrades for a truly inviting lifestyle. Step inside to find 3 bedrooms on the main floor, plus an additional bedroom in the basementperfect for guests, a home office, or extended family. Two full bathrooms add comfort and convenience for everyday living. Car enthusiasts and hobbyists will love the spacious 3-car garage featuring both tandem and single bays, with plenty of additional parking and storage space. The renovated interior features a warm, stylish aesthetic with a mix of classic finishes and contemporary touches. Large windows invite natural light, while the expansive layout offers space to relax, entertain, and make lasting memories.
Inclusions: Fridge, Stove, Dishwasher, Microwave, Washer & Dryer, Hot Tub Can stay or go







