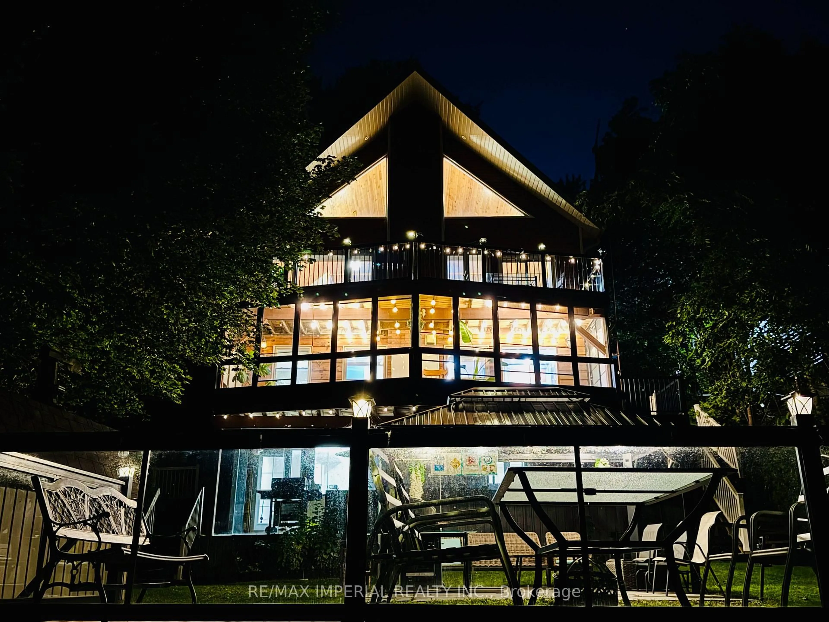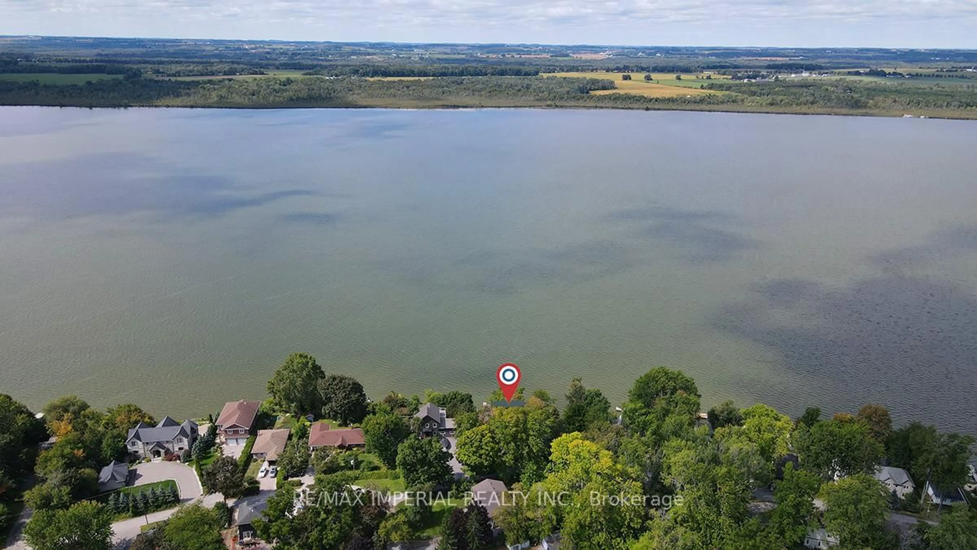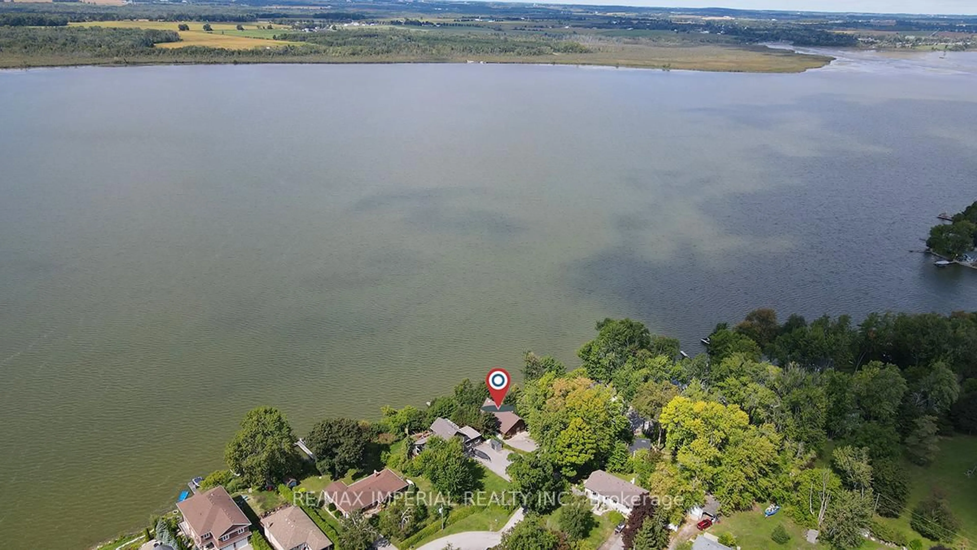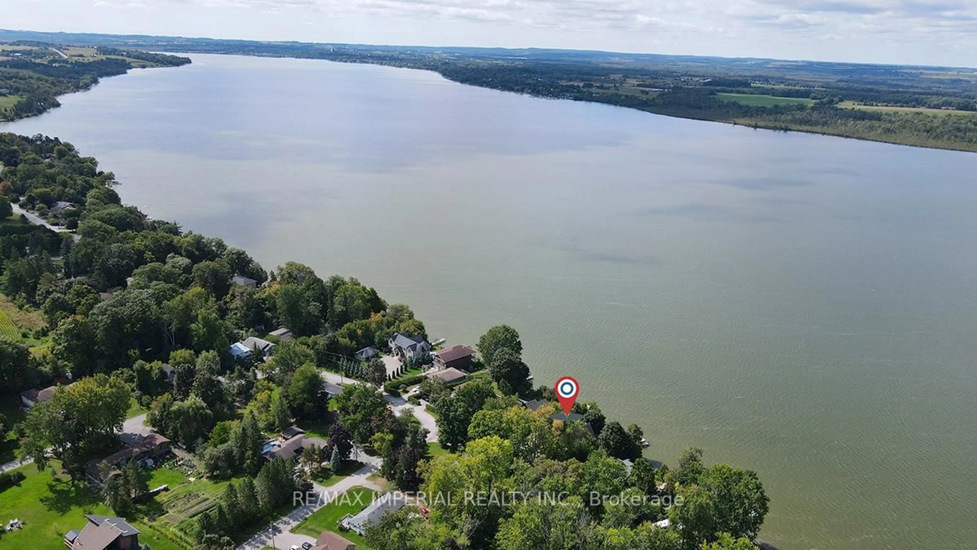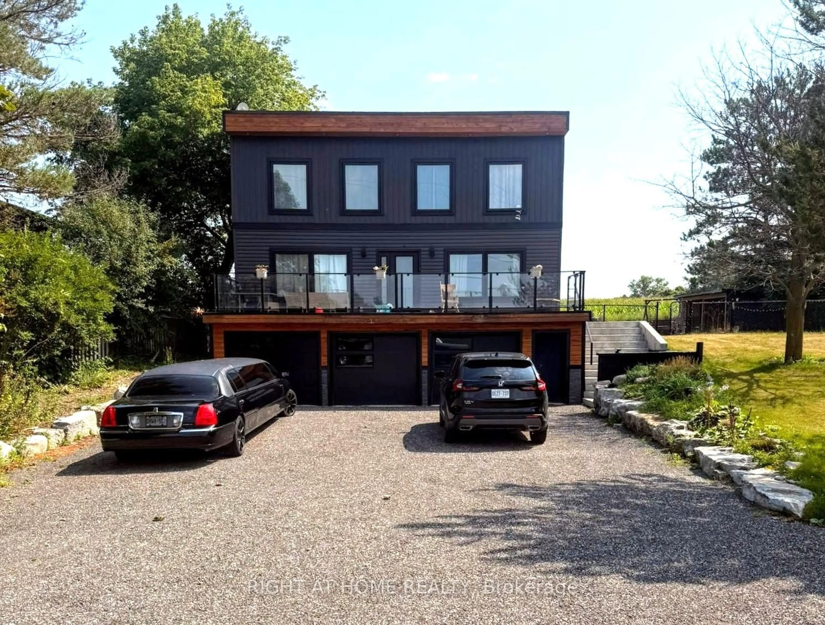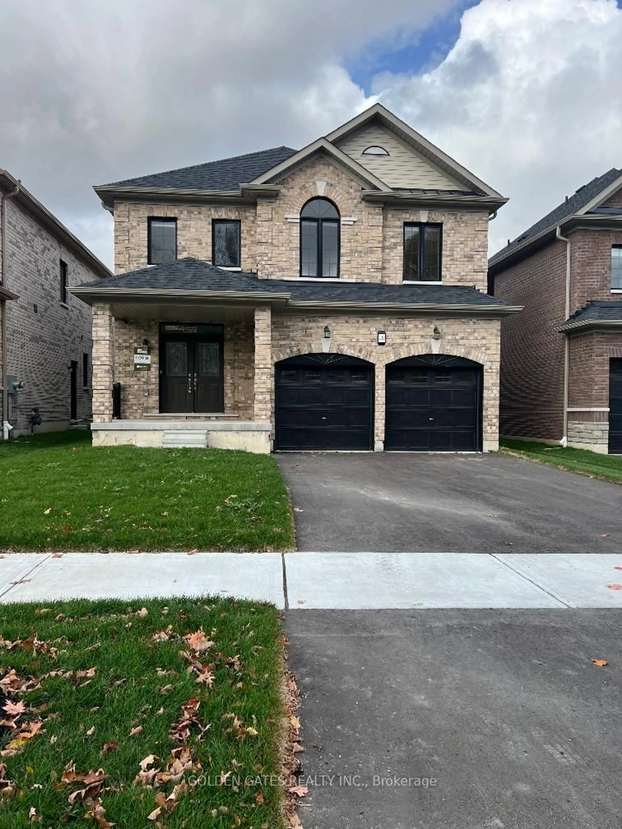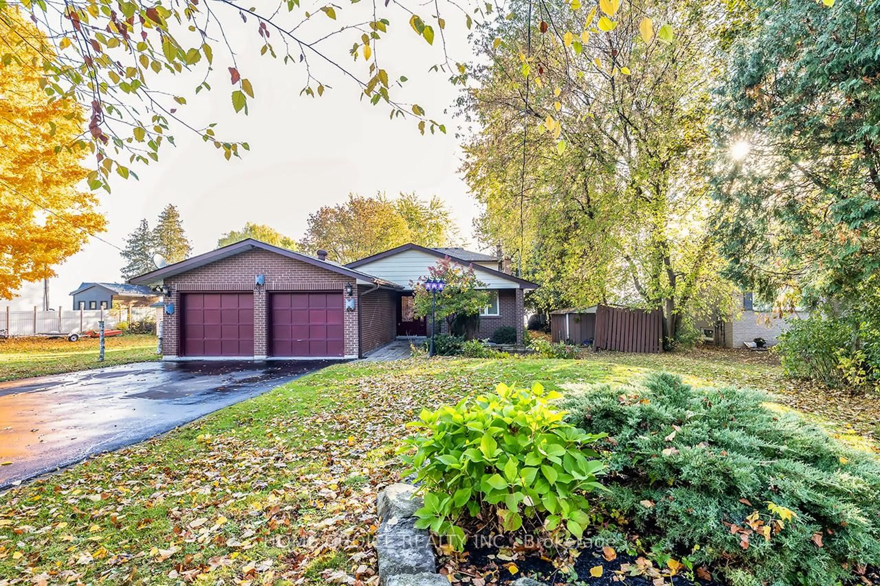102 Percy Cres, Scugog, Ontario L9L 1B4
Contact us about this property
Highlights
Estimated valueThis is the price Wahi expects this property to sell for.
The calculation is powered by our Instant Home Value Estimate, which uses current market and property price trends to estimate your home’s value with a 90% accuracy rate.Not available
Price/Sqft$546/sqft
Monthly cost
Open Calculator

Curious about what homes are selling for in this area?
Get a report on comparable homes with helpful insights and trends.
+40
Properties sold*
$872K
Median sold price*
*Based on last 30 days
Description
One-of-a-kind chalet-style waterfront home on Lake Scugog! Premium swimmable hard-sand shoreline with breathtaking sunsets & direct access to the Trent-Severn Waterway. Year-round fun fishing, paddle boarding, swimming & snowmobiling! Quality craftsmanship throughout: vaulted ceilings, exposed beams, hardwood floors & open-concept main level. Family room & dining room feature soaring 18-ft ceilings with walk-out to lakeview deck. Newly completed 4-level decks lead from the backyard down to the private dockperfect for BBQs, entertaining, exercise or relaxing at sunset. Main floor includes a convenient bedroom. Loft rec room w/catwalk captures panoramic views. Lower level offers a gas fireplace, sunroom walk-out, primary w/heated ensuite, 2 more bedrooms & 6-pc bath. Finished 340 sq ft walkout basement with 5th bedroom & sep entrance. Additional features: Drilled Well (2022), Natural Gas on street & Fibre Optic Internet. A rare lakeside retreat!
Property Details
Interior
Features
Main Floor
Dining
5.59 x 3.73Open Concept / Overlook Water / W/O To Deck
Family
5.18 x 4.29West View / Gas Fireplace / Overlook Water
2nd Br
4.06 x 3.73hardwood floor / 2 Pc Ensuite / Closet
Kitchen
6.49 x 3.73Open Concept / Eat-In Kitchen / Pantry
Exterior
Features
Parking
Garage spaces -
Garage type -
Total parking spaces 9
Property History
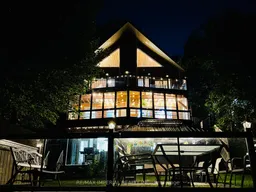 50
50