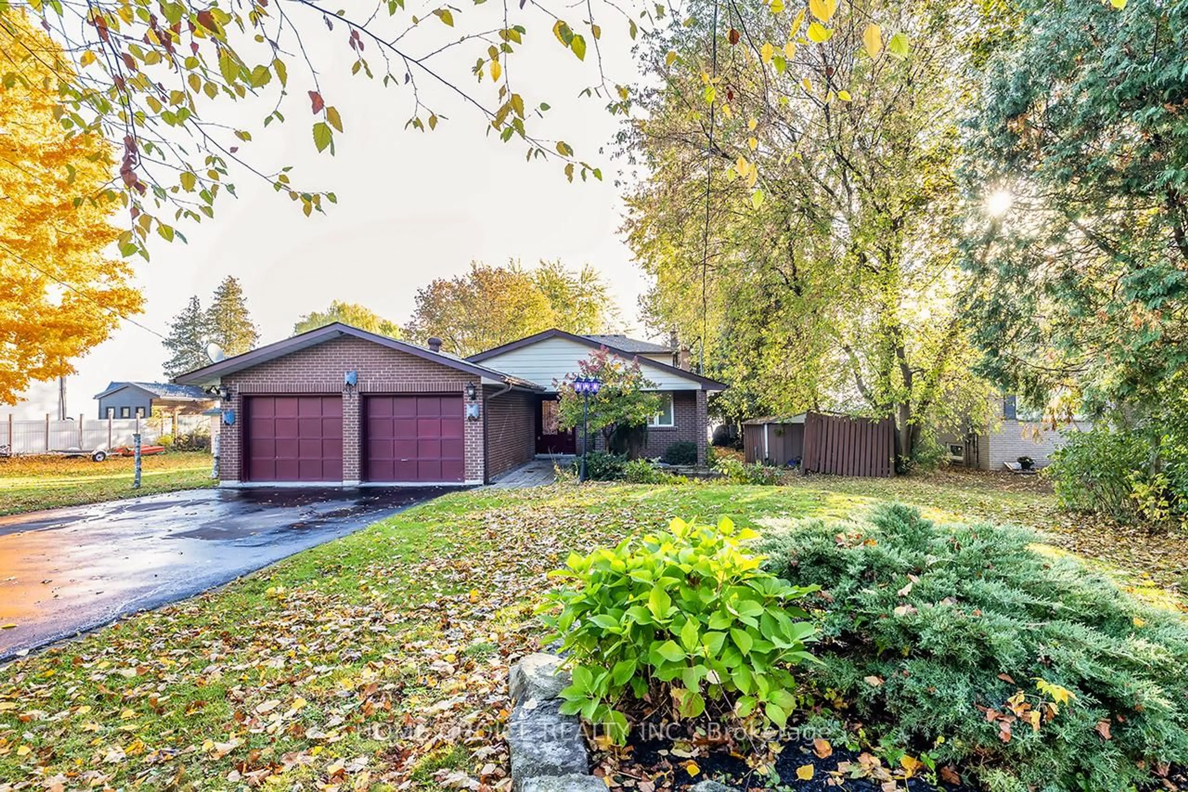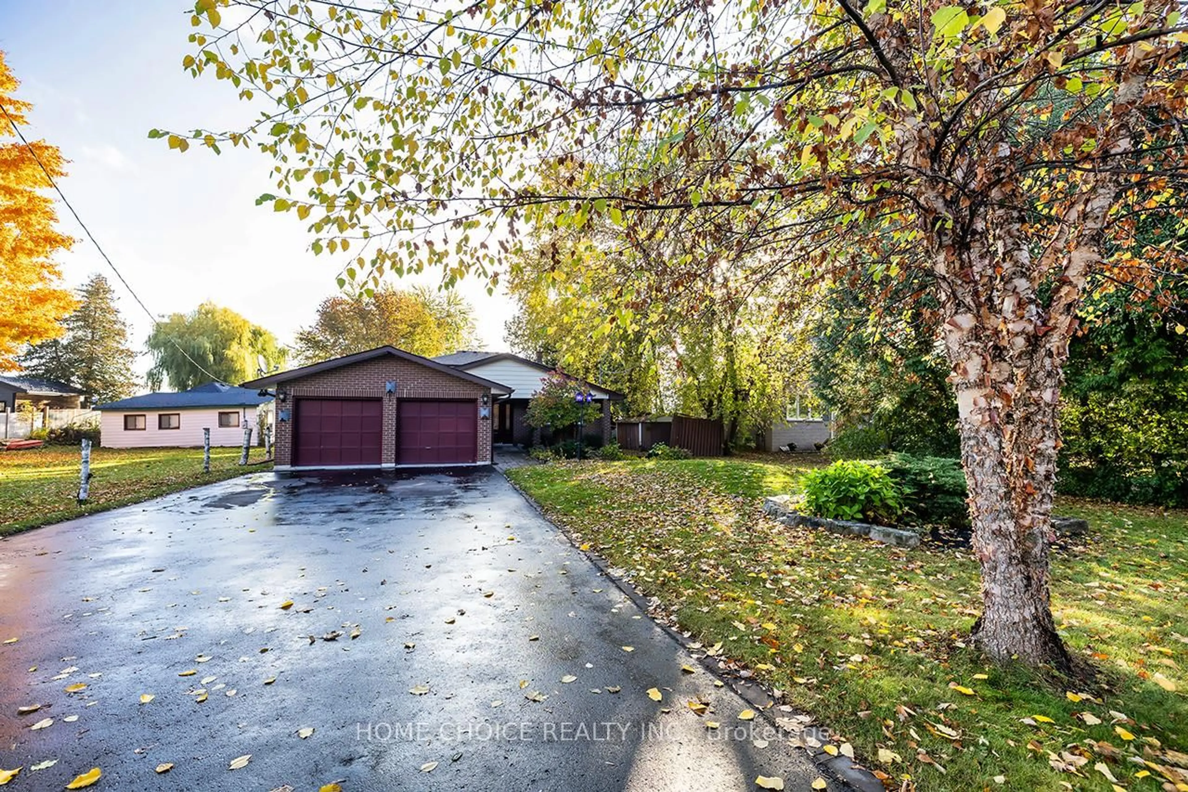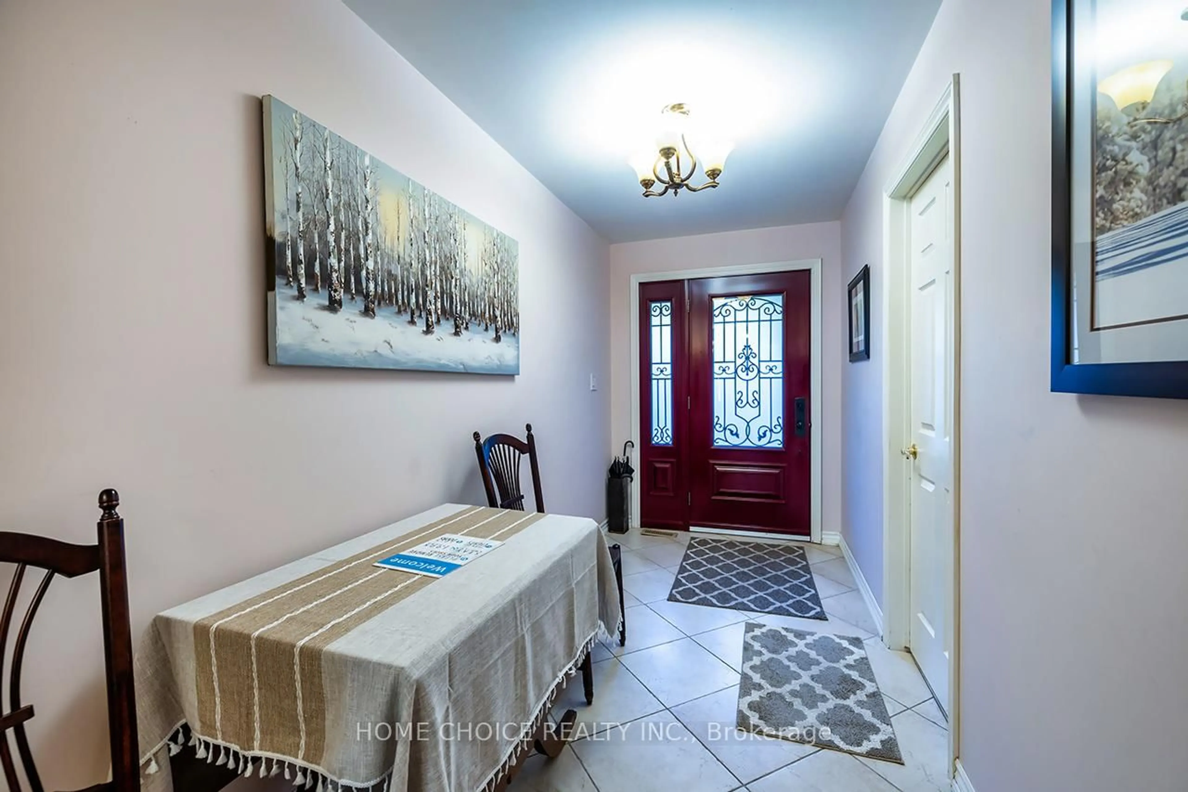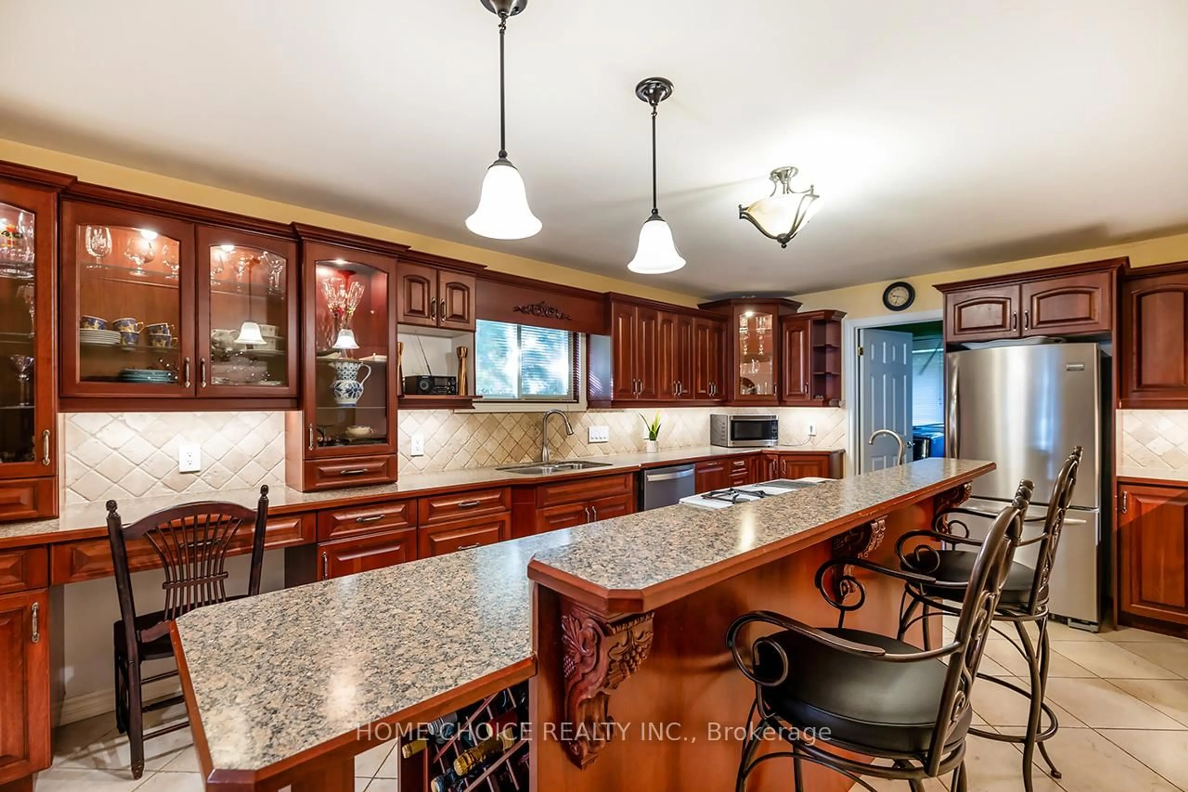275 Aldred Dr, Scugog, Ontario L9L 1B6
Contact us about this property
Highlights
Estimated valueThis is the price Wahi expects this property to sell for.
The calculation is powered by our Instant Home Value Estimate, which uses current market and property price trends to estimate your home’s value with a 90% accuracy rate.Not available
Price/Sqft$371/sqft
Monthly cost
Open Calculator

Curious about what homes are selling for in this area?
Get a report on comparable homes with helpful insights and trends.
+40
Properties sold*
$872K
Median sold price*
*Based on last 30 days
Description
Dreaming of Waterfront Living? This Spacious Lakeview Home Could Be Yours!Welcome to this beautiful open-concept home with stunning lake views from the living room, dining area, and kitchen. Nestled on a generous 65' x 200' lot, this home offers the perfect balance of space, privacy, and convenience.Highlights include:Gourmet kitchen with a center island featuring a Jenn-Air stove, second sink, wine rack, and breakfast bar. Ceramic flooring and backsplash add style and durability-perfect for entertaining.Open dining room with a cozy gas fireplace and gleaming hardwood floors-ideal for family gatherings.Spacious living room with a high-efficiency wood stove, built-in bar, and walk-out to a private deck with serene lake views.Primary bedroom retreat with hardwood flooring, double closet, and walk-out to a private balcony overlooking the water.Main floor office with high-speed fibre-optic internet-perfect for remote work.Main floor laundry. mudroom with direct access to the double-car garage.Driveway accommodates up to 6 vehicles.Wired for a portable generator for peace of mind.Additional features include central air, dock, and garage door opener.Enjoy outdoor living on the private deck, just steps from the lake, or take a short drive into town for shopping, dining, the marina, library, schools, and parks.Located in a great neighbourhood, this home offers both the tranquility of waterfront living and the convenience of nearby amenities.
Property Details
Interior
Features
Main Floor
Kitchen
5.57 x 3.84Centre Island / Ceramic Floor / Ceramic Back Splash
Living
7.24 x 5.91hardwood floor / Wood Stove / W/O To Deck
Dining
5.11 x 3.77hardwood floor / Gas Fireplace
Family
4.98 x 4.27hardwood floor / French Doors
Exterior
Features
Parking
Garage spaces 2
Garage type Attached
Other parking spaces 6
Total parking spaces 8
Property History
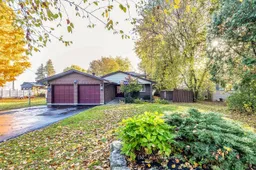 33
33