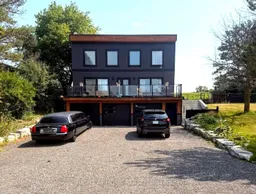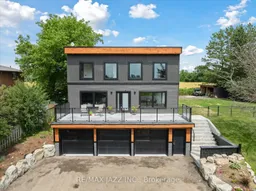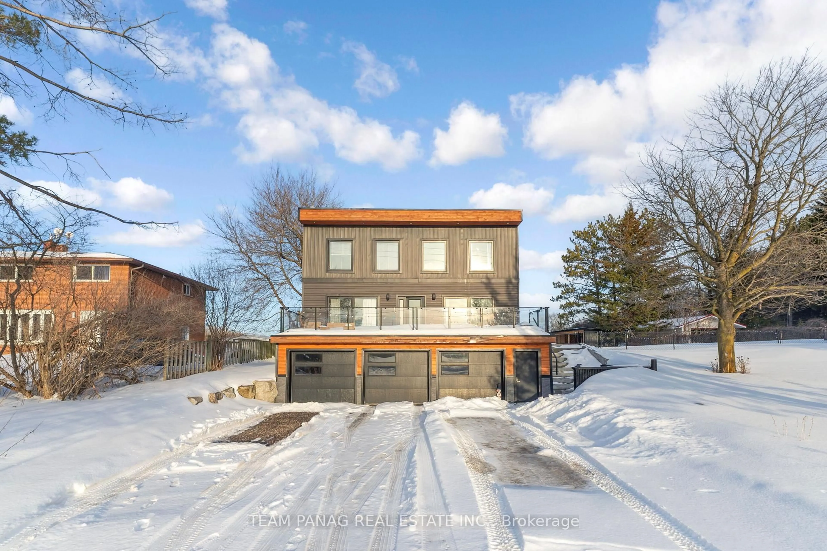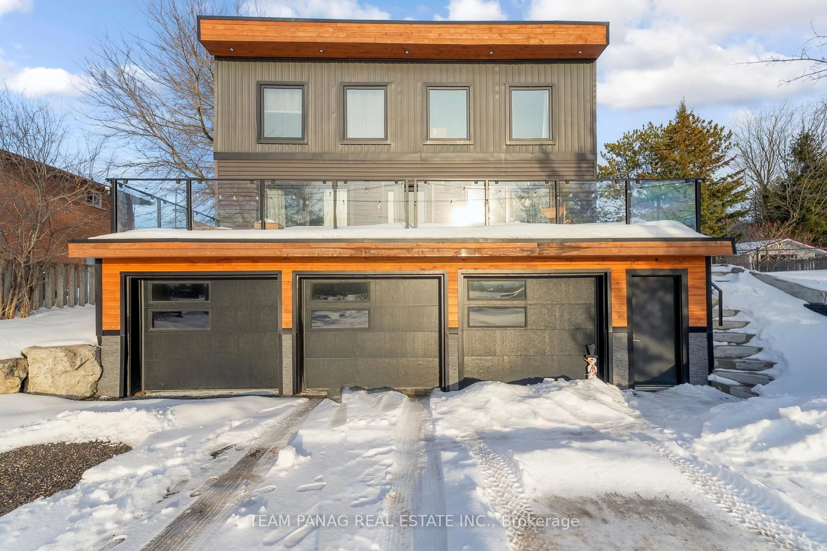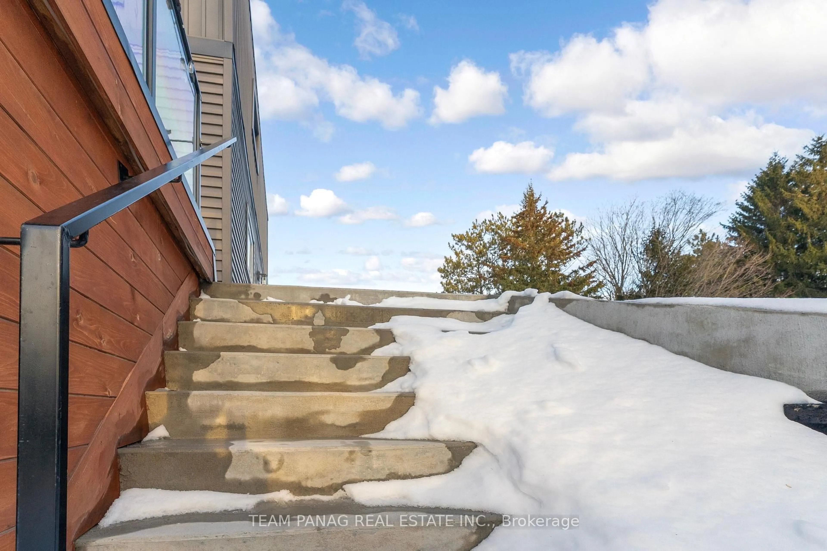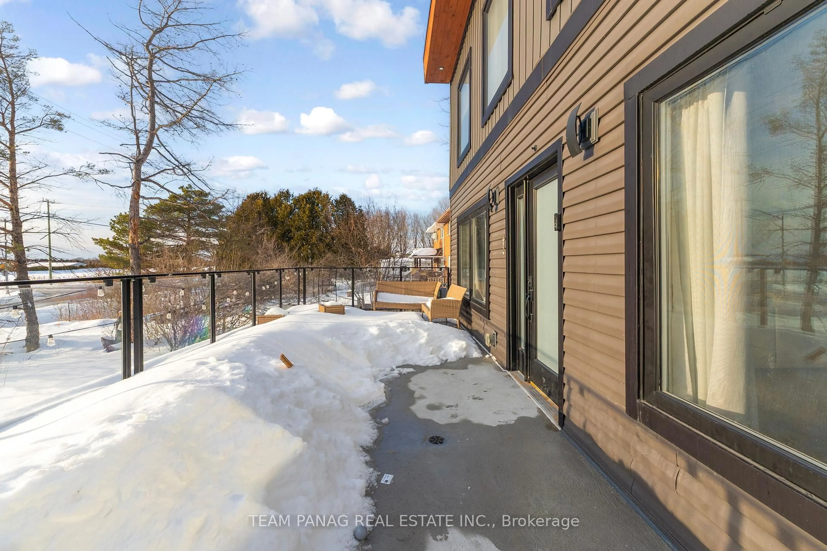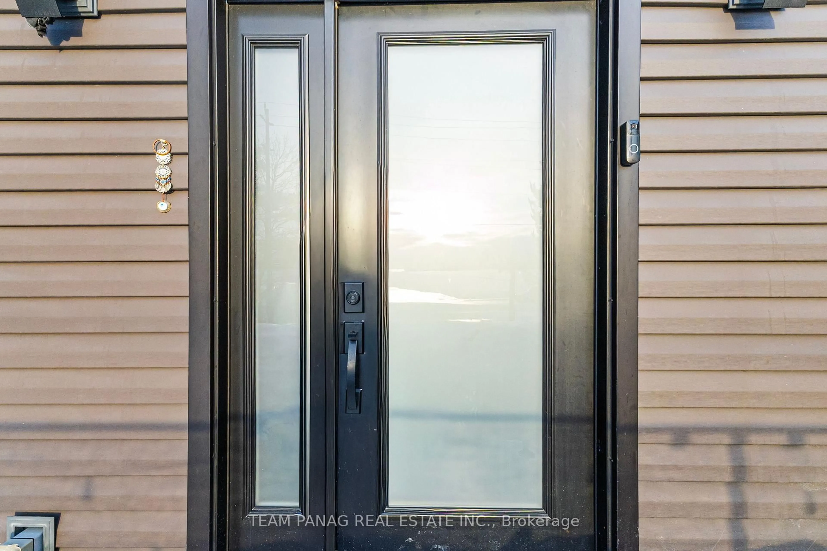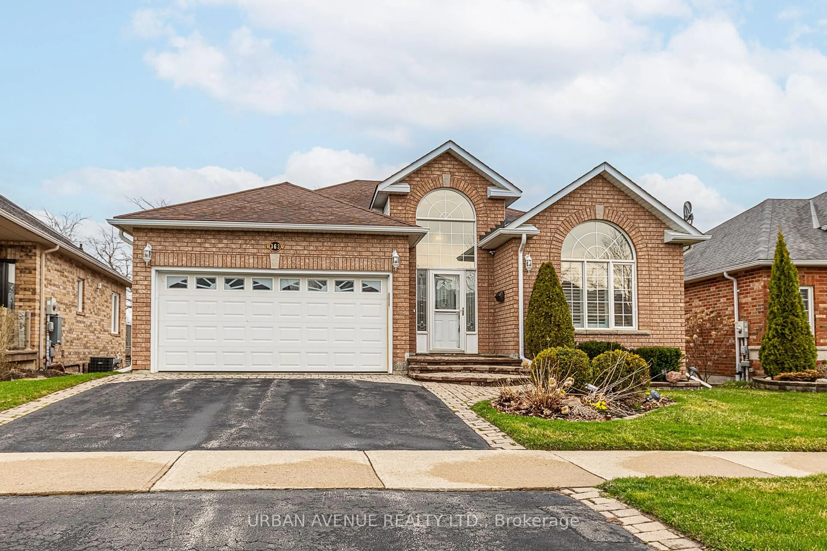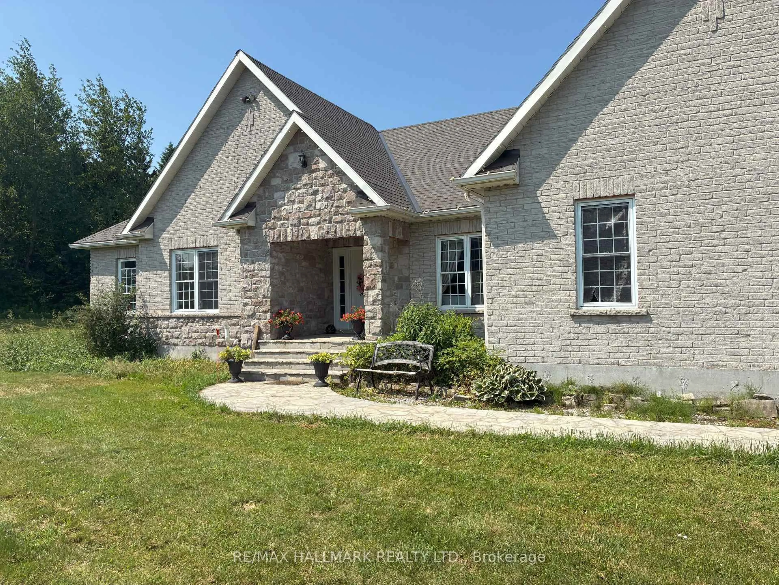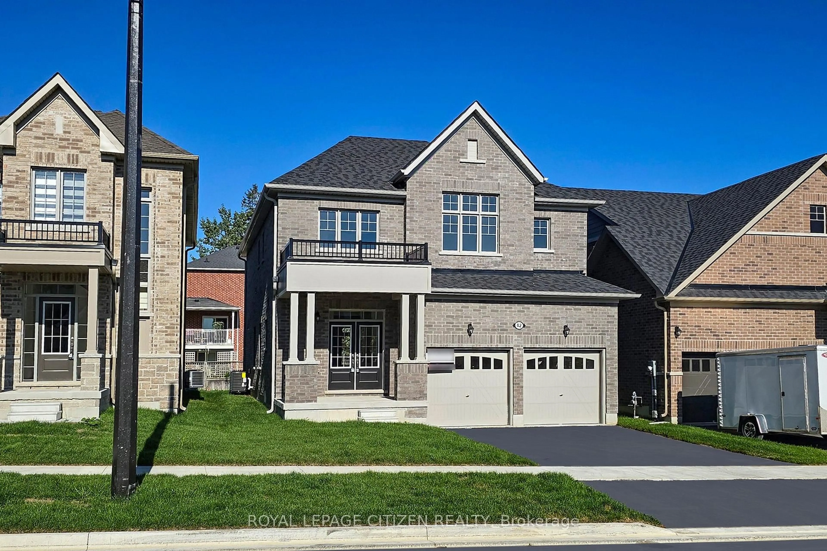11561 Russell Rd, Scugog, Ontario L9L 1B3
Contact us about this property
Highlights
Estimated valueThis is the price Wahi expects this property to sell for.
The calculation is powered by our Instant Home Value Estimate, which uses current market and property price trends to estimate your home’s value with a 90% accuracy rate.Not available
Price/Sqft$494/sqft
Monthly cost
Open Calculator
Description
A Home That Truly Must Be Seen to Be Appreciated! Step inside this beautifully designed open-concept home where every detail has been carefully considered. The main level offers a bright, spacious layout perfect for everyday living and elegant entertaining. The chef's kitchen features generous counter space, custom concrete countertops, and a large center island with built-in appliances, designed to be both functional and stylish. A walk-in pantry keeps small appliances out of sight, while oversized windows fill the space with natural light and showcase stunning views. A striking custom staircase, crafted with reclaimed wood from the historic Well and Canal, adds warmth, character, and unique charm. Upstairs, the primary suite is a peaceful retreat with sweeping views, a spa-style ensuite, and a large walk-in closet with room for a sitting area or home gym. The soaker tub, perfectly placed to overlook the horizon, is ideal for relaxing. Two additional bedrooms are spacious and bright, with a second full bathroom that continues the spa-inspired design, featuring a sleek glass-and-tile shower and serene rural views. Outside, a generous patio captures golden sunsets and pastoral scenery, perfect for unwinding or entertaining. Adding versatility, a ground-level one-bedroom apartment with heated floors offers comfort year-round, ideal for extended family or rental income. An oversized three-car garage provides ample storage for recreational gear, with easy access to nearby snowmobile and ATV trails. This exceptional home is more than a residence-it's a lifestyle. Schedule your private viewing today to experience its charm, functionality, and optional furnished living.
Property Details
Interior
Features
Exterior
Features
Parking
Garage spaces 3
Garage type Built-In
Other parking spaces 9
Total parking spaces 12
Property History
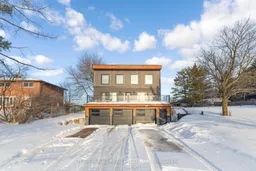 50
50