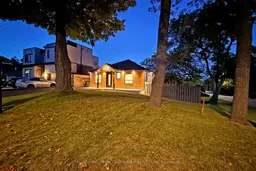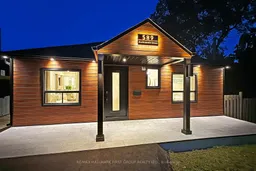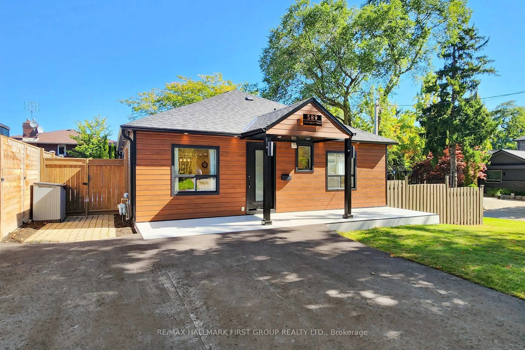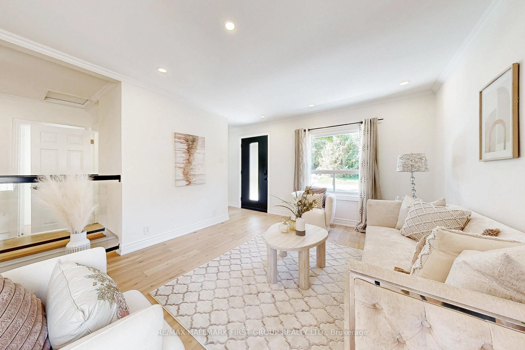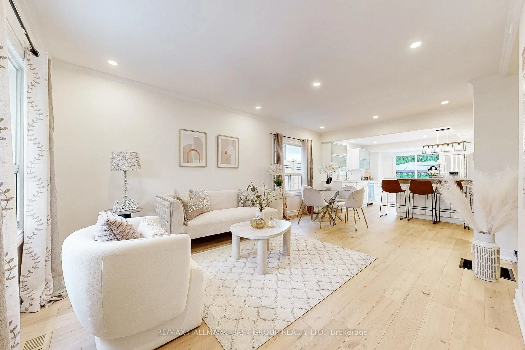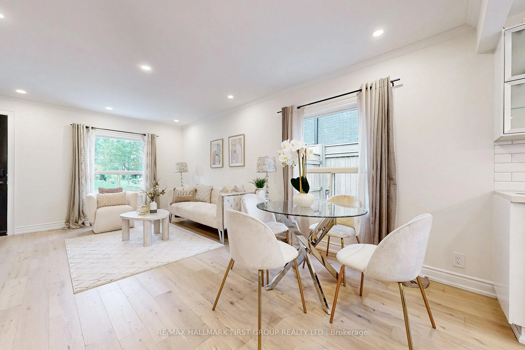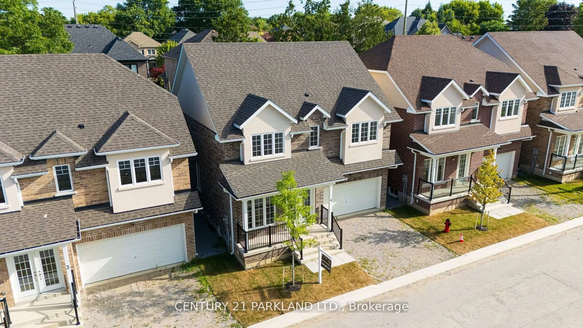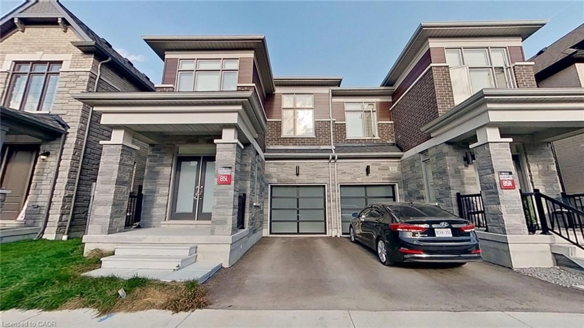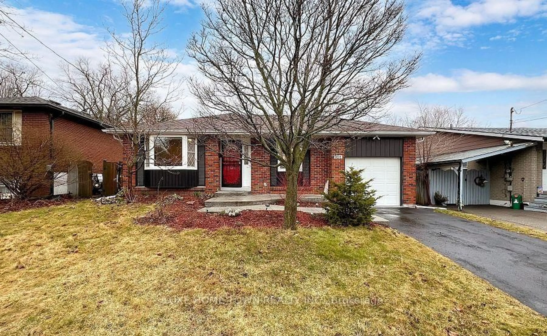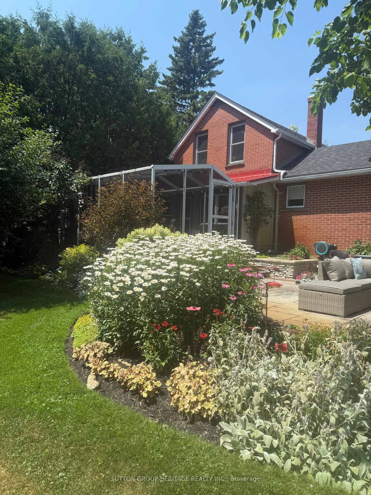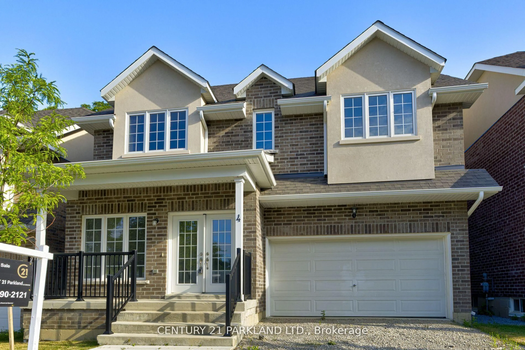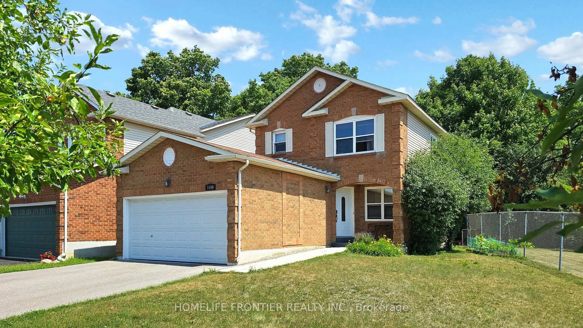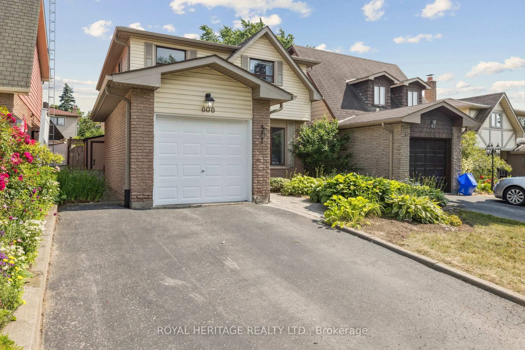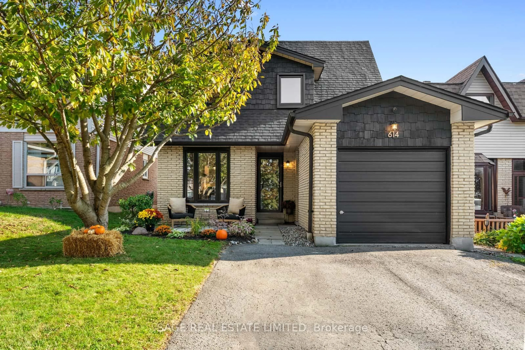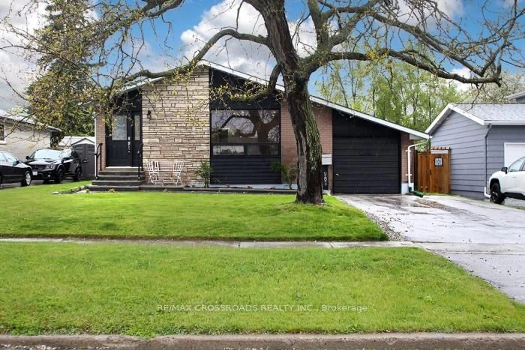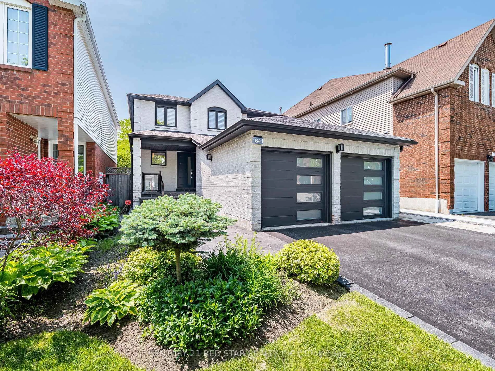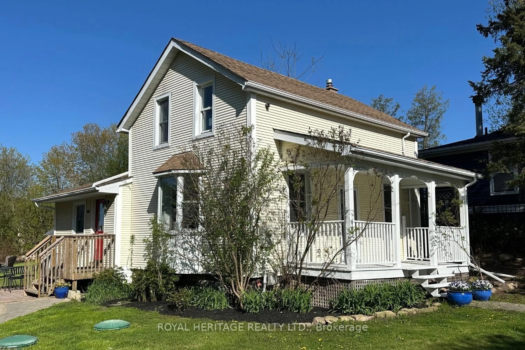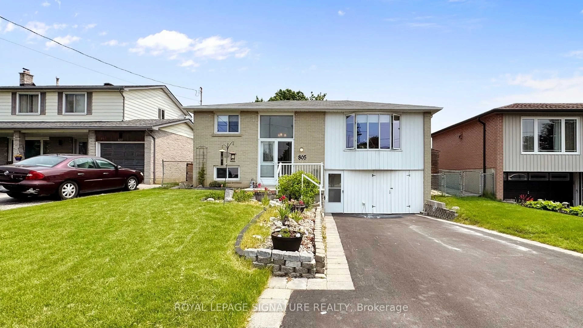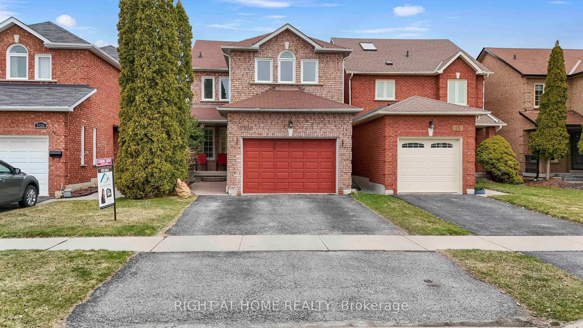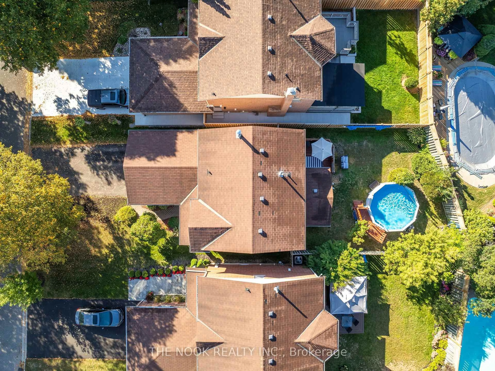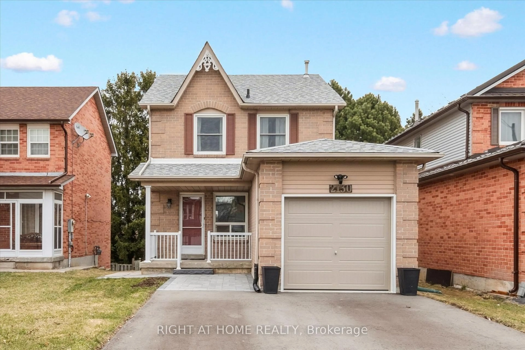589 Marksbury Rd, Pickering, Ontario L1W 2T1
Contact us about this property
Highlights
Estimated valueThis is the price Wahi expects this property to sell for.
The calculation is powered by our Instant Home Value Estimate, which uses current market and property price trends to estimate your home’s value with a 90% accuracy rate.Not available
Price/Sqft$788/sqft
Monthly cost
Open Calculator

Curious about what homes are selling for in this area?
Get a report on comparable homes with helpful insights and trends.
+5
Properties sold*
$1.1M
Median sold price*
*Based on last 30 days
Description
Welcome To Your Luxury Cottage In The City A Rare, One-Of-A-Kind Bungalow In Sought After West Shore Community. Just Steps To Lake Ontario. Sitting On A 57X100 Corner Lot Surrounded By Custom Homes, This Property Offers Both Timeless Curb Appeal And Future Potential. Exterior Fully Reimagined With Brand New Distinction Steel Siding (2025), New Asphalt Driveway (2025), Updated Roof (2022), Soffits, Gutters & Eaves (2022), Plus Modern Spotlights & Exterior Lighting. Open-Concept Main Floor With Brand New 6" Engineered Hardwood, A Designer Kitchen With A 48" Gas Stove, And Carefully Chosen Finishes Throughout. Layout Features Two Bedrooms Upstairs, While The Bright Lower Level Offers An Additional Bedroom & Spacious Rec Room Finished In Brand New Luxury Vinyl Perfect For Entertaining Or Family Living. Every Detail Considered. Step Outside To Your Private, Fenced-In Backyard With Hot Tub For Year-Round Use. Walk Or Bike To Waterfront Trails, Petticoat Creek, And The Beach. Only 30 Minutes From Downtown Toronto, This Home Is An Escape From The Bustle Without Leaving The City Behind. Perfect For Young Couples, Downsizers, Airbnb Investors, Live Today And Build A 3300+ Sq Ft Custom Home In The Future.
Property Details
Interior
Features
Main Floor
Kitchen
5.22 x 3.98hardwood floor / Large Window / Walk-Out
Primary
4.88 x 3.98Large Closet / Walk-Out / hardwood floor
Office
3.96 x 2.77hardwood floor / Large Window
Living
5.81 x 3.37Exterior
Features
Parking
Garage spaces -
Garage type -
Total parking spaces 4
Property History
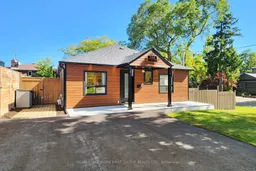
 47
47